Turquoise Powder Room Design Ideas with Grey Walls
Refine by:
Budget
Sort by:Popular Today
1 - 20 of 29 photos
Item 1 of 3
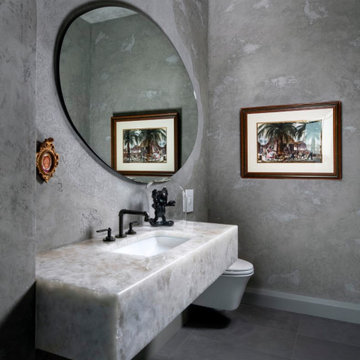
The Venetian plaster and raw concrete feel might make this powder room look aged. It’s anything but with its contemporary floating quartz countertop and wall-mounted toilet.
Next in our Vue Sarasota build-out series is the old world-looking faucet, wall wash lights, and a magnificent mirror.
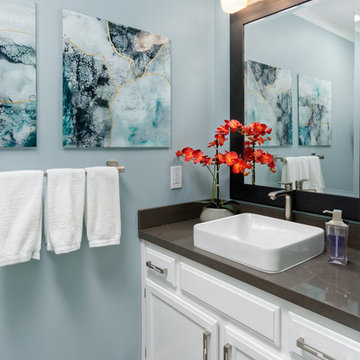
Blue Gator Photography
This is an example of a small transitional powder room in San Francisco with shaker cabinets, white cabinets, a two-piece toilet, gray tile, grey walls, porcelain floors, a vessel sink, engineered quartz benchtops, grey floor and grey benchtops.
This is an example of a small transitional powder room in San Francisco with shaker cabinets, white cabinets, a two-piece toilet, gray tile, grey walls, porcelain floors, a vessel sink, engineered quartz benchtops, grey floor and grey benchtops.
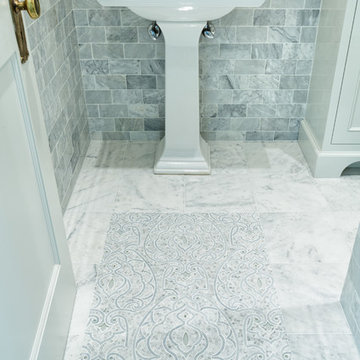
This is an exquisite powder room.
William Manning Photography
Design by Meg Kohnen, Nottinghill Gate Interiors
Photo of a mid-sized traditional powder room in Cincinnati with recessed-panel cabinets, white cabinets, gray tile, marble, grey walls, marble floors, a pedestal sink, wood benchtops and white floor.
Photo of a mid-sized traditional powder room in Cincinnati with recessed-panel cabinets, white cabinets, gray tile, marble, grey walls, marble floors, a pedestal sink, wood benchtops and white floor.
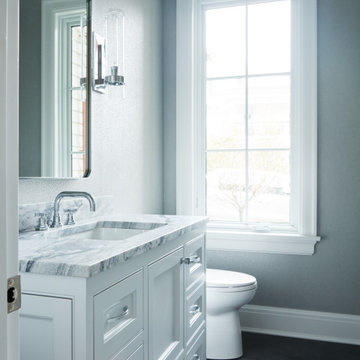
This is an example of a small transitional powder room in New York with recessed-panel cabinets, grey cabinets, a two-piece toilet, porcelain floors, an undermount sink, grey floor, multi-coloured benchtops, a freestanding vanity and grey walls.
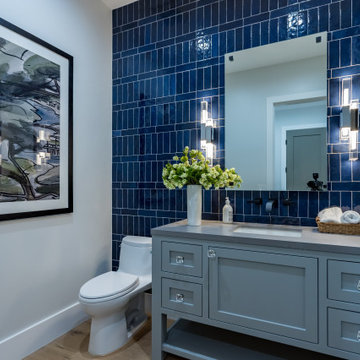
Newly constructed Smart home with attached 3 car garage in Encino! A proud oak tree beckons you to this blend of beauty & function offering recessed lighting, LED accents, large windows, wide plank wood floors & built-ins throughout. Enter the open floorplan including a light filled dining room, airy living room offering decorative ceiling beams, fireplace & access to the front patio, powder room, office space & vibrant family room with a view of the backyard. A gourmets delight is this kitchen showcasing built-in stainless-steel appliances, double kitchen island & dining nook. There’s even an ensuite guest bedroom & butler’s pantry. Hosting fun filled movie nights is turned up a notch with the home theater featuring LED lights along the ceiling, creating an immersive cinematic experience. Upstairs, find a large laundry room, 4 ensuite bedrooms with walk-in closets & a lounge space. The master bedroom has His & Hers walk-in closets, dual shower, soaking tub & dual vanity. Outside is an entertainer’s dream from the barbecue kitchen to the refreshing pool & playing court, plus added patio space, a cabana with bathroom & separate exercise/massage room. With lovely landscaping & fully fenced yard, this home has everything a homeowner could dream of!
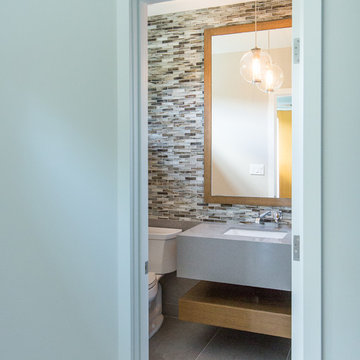
Photographer: David Sutherland
Contractor: Bradner Homes
Photo of a modern powder room in Vancouver with a drop-in sink, open cabinets, medium wood cabinets, grey walls and a one-piece toilet.
Photo of a modern powder room in Vancouver with a drop-in sink, open cabinets, medium wood cabinets, grey walls and a one-piece toilet.
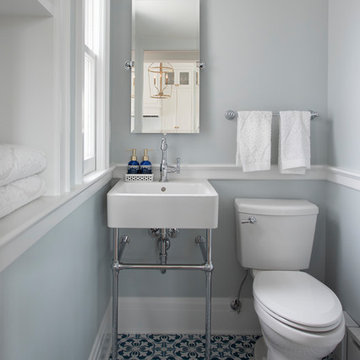
Designed and built by TreHus Architects.
Design ideas for a small traditional powder room in Minneapolis with a two-piece toilet, grey walls, ceramic floors, a wall-mount sink and multi-coloured floor.
Design ideas for a small traditional powder room in Minneapolis with a two-piece toilet, grey walls, ceramic floors, a wall-mount sink and multi-coloured floor.
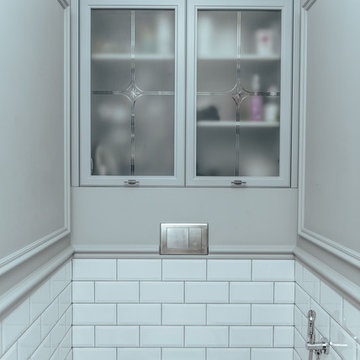
Марченко Денис
Photo of a transitional powder room in Other with white tile, subway tile and grey walls.
Photo of a transitional powder room in Other with white tile, subway tile and grey walls.
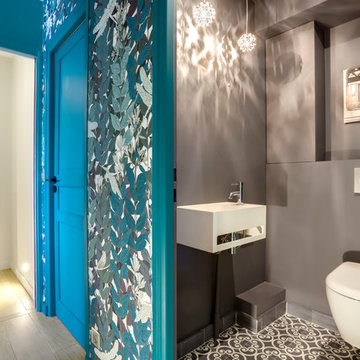
Inspiration for a contemporary powder room in Paris with a wall-mount toilet, grey walls, a wall-mount sink and grey floor.
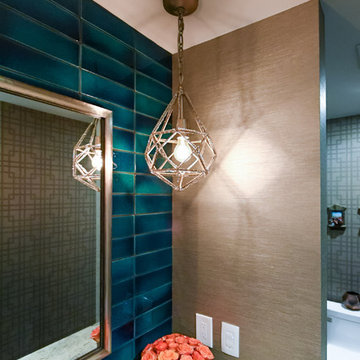
Photo of a small transitional powder room in Cleveland with flat-panel cabinets, brown cabinets, a one-piece toilet, blue tile, ceramic tile, grey walls, dark hardwood floors, an undermount sink, granite benchtops and brown floor.
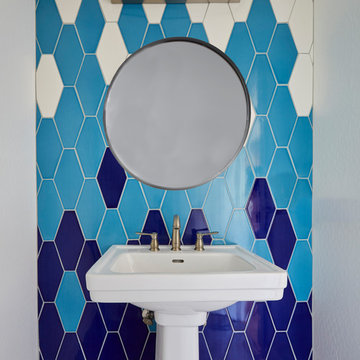
This small powder room proves you don’t have to have a big space to make a big impact. For this space, it’s all eyes on this bold geometric tile by Mod Wall Tile. An interesting tile layout adds a custom element that guests will be blown away with.
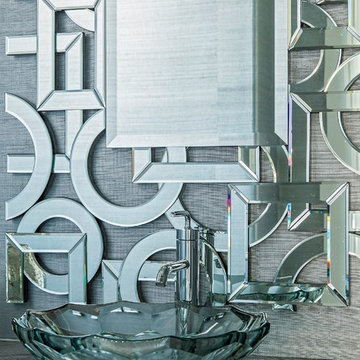
The powder bathroom is like no other with a geometric chandelier, carved glass mirror, marble countertops, a unique glass sink and metallic grass cloth wallcovering.
Ashton Morgan, By Design Interiors
Photography: Daniel Angulo
Builder: Flair Builders
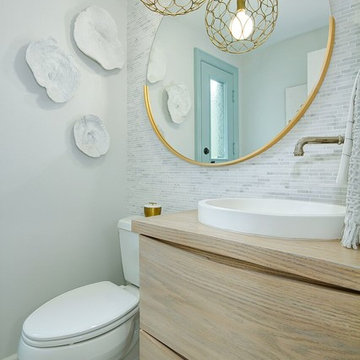
Inspiration for a transitional powder room in Orange County with flat-panel cabinets, light wood cabinets, a two-piece toilet, gray tile, white tile, grey walls, a vessel sink, wood benchtops, multi-coloured floor and brown benchtops.
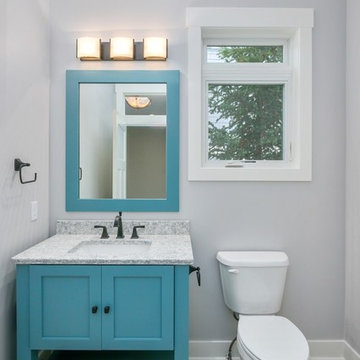
Design ideas for a transitional powder room in Grand Rapids with shaker cabinets, turquoise cabinets, a two-piece toilet, grey walls, an undermount sink, grey floor and grey benchtops.
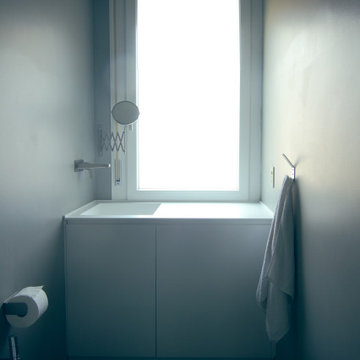
Vista del mobile lavanderia sottofinestra, con piano in corian e lavatrice nascosta nel mobile.
Inspiration for a small contemporary powder room with flat-panel cabinets, white cabinets, grey walls, limestone floors and solid surface benchtops.
Inspiration for a small contemporary powder room with flat-panel cabinets, white cabinets, grey walls, limestone floors and solid surface benchtops.
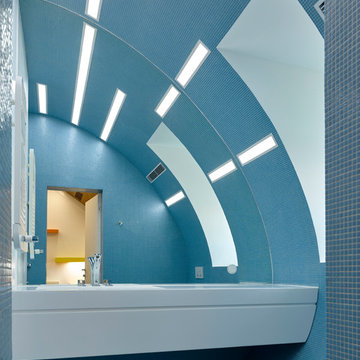
Photo of a contemporary powder room in Moscow with a wall-mount toilet, gray tile, grey walls, a pedestal sink and beige floor.
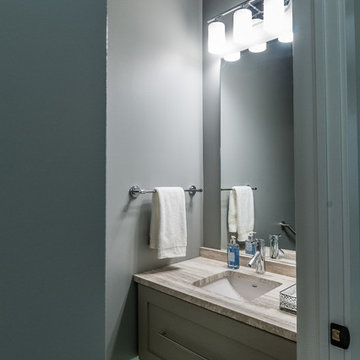
Powder Room; with floating vanity with drawer, under vanity lighting, marble counter top, fountain-style faucet, dark painted ceiling, tall-accessible toilet, grab bars, and russian oak hardwood flooring.
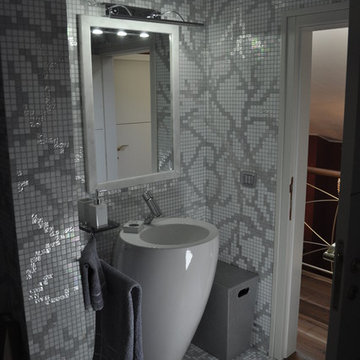
Ristrutturazione completa
Intervento di ristrutturazione di un appartamento di circa 270mq all'interno di un complesso progettato dall'architetto Mario Botta.
Le opere hanno interessato il restyling dell'intera abitazione, dotandola di un nuovo aspetto decisamente eclettico e raffinato, con spazi accoglienti e ben studiati sulla personalità dei clienti.
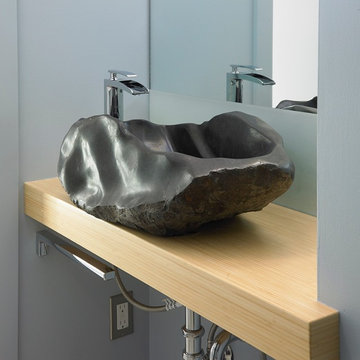
Jo-Ann Richards
Works Photography, Victoria BC
This is an example of a small contemporary powder room in Vancouver with a vessel sink, wood benchtops and grey walls.
This is an example of a small contemporary powder room in Vancouver with a vessel sink, wood benchtops and grey walls.
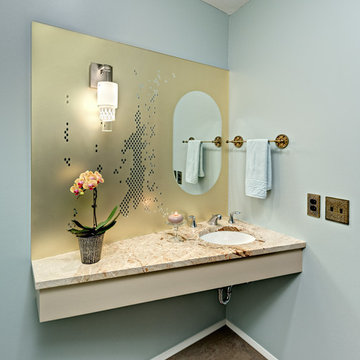
A new powder room was tucked into a corner off the kitchen, within the former garage footprint. A marble slab removed from the former master bathroom was re-purposed here for the angular vanity top. In response to the clients' request for a unique mirror, a laminated assembly of mirror, gold filter film,and etched glass was designed. Photography by Ehlen Creative.
Turquoise Powder Room Design Ideas with Grey Walls
1