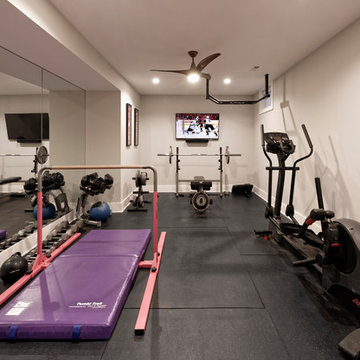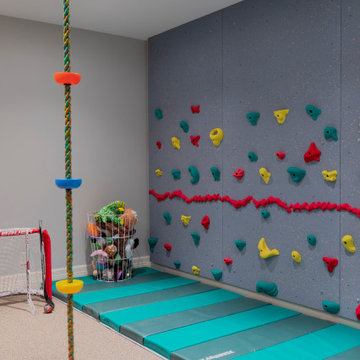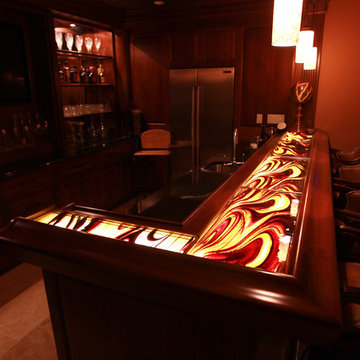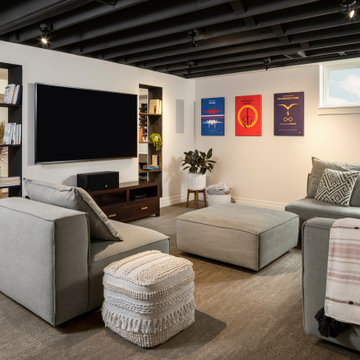Red, Turquoise Basement Design Ideas
Refine by:
Budget
Sort by:Popular Today
1 - 20 of 1,855 photos
Item 1 of 3

Primrose Model - Garden Villa Collection
Pricing, floorplans, virtual tours, community information and more at https://www.robertthomashomes.com/
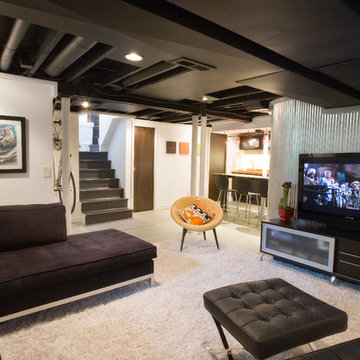
Basement Media Room
Inspiration for an industrial fully buried basement in Cincinnati with white walls and white floor.
Inspiration for an industrial fully buried basement in Cincinnati with white walls and white floor.

Photography Credit: Jody Robinson, Photo Designs by Jody
This is an example of a transitional basement in Philadelphia with blue walls, medium hardwood floors and brown floor.
This is an example of a transitional basement in Philadelphia with blue walls, medium hardwood floors and brown floor.
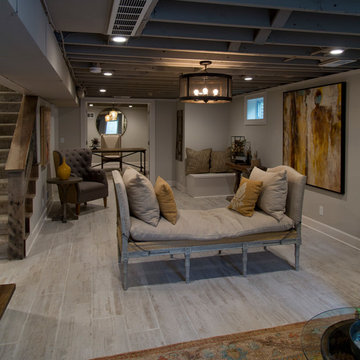
Nichole Kennelly Photography
This is an example of a large country fully buried basement in Kansas City with grey walls, light hardwood floors and grey floor.
This is an example of a large country fully buried basement in Kansas City with grey walls, light hardwood floors and grey floor.
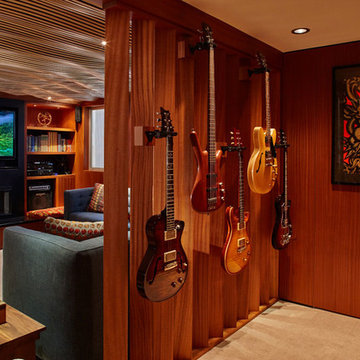
For this whole house remodel the homeowner wanted to update the front exterior entrance and landscaping, kitchen, bathroom and dining room. We also built an addition in the back with a separate entrance for the homeowner’s massage studio, including a reception area, bathroom and kitchenette. The back exterior was fully renovated with natural landscaping and a gorgeous Santa Rosa Labyrinth. Clean crisp lines, colorful surfaces and natural wood finishes enhance the home’s mid-century appeal. The outdoor living area and labyrinth provide a place of solace and reflection for the homeowner and his clients.
After remodeling this mid-century modern home near Bush Park in Salem, Oregon, the final phase was a full basement remodel. The previously unfinished space was transformed into a comfortable and sophisticated living area complete with hidden storage, an entertainment system, guitar display wall and safe room. The unique ceiling was custom designed and carved to look like a wave – which won national recognition for the 2016 Contractor of the Year Award for basement remodeling. The homeowner now enjoys a custom whole house remodel that reflects his aesthetic and highlights the home’s era.
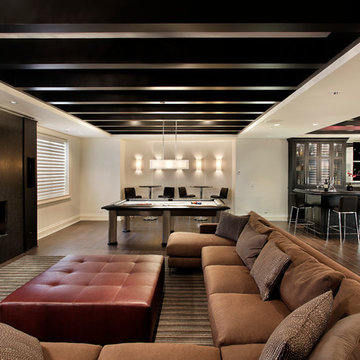
Large open floor plan in basement with full built-in bar, fireplace, game room and seating for all sorts of activities. Cabinetry at the bar provided by Brookhaven Cabinetry manufactured by Wood-Mode Cabinetry. Cabinetry is constructed from maple wood and finished in an opaque finish. Glass front cabinetry includes reeded glass for privacy. Bar is over 14 feet long and wrapped in wainscot panels. Although not shown, the interior of the bar includes several undercounter appliances: refrigerator, dishwasher drawer, microwave drawer and refrigerator drawers; all, except the microwave, have decorative wood panels.
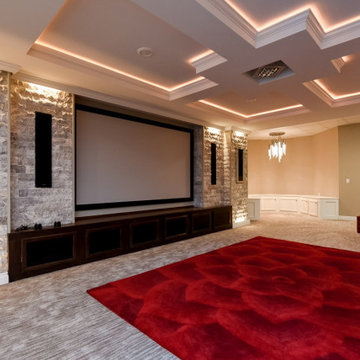
Photo of an expansive contemporary walk-out basement in Chicago with beige walls, carpet and beige floor.

This basement Rec Room is a full room of fun! Foosball, Ping Pong Table, Full Bar, swing chair, huge Sectional to hang and watch movies!
Inspiration for a large contemporary fully buried basement in Los Angeles with a game room, white walls and wallpaper.
Inspiration for a large contemporary fully buried basement in Los Angeles with a game room, white walls and wallpaper.
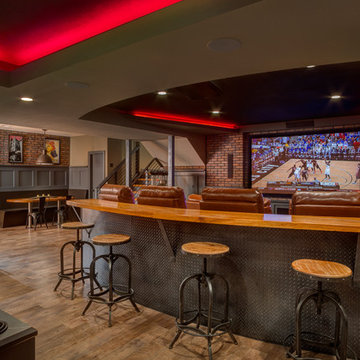
Inspiration for a traditional fully buried basement in Kansas City with medium hardwood floors, no fireplace and brown floor.

Speakeasy entrance.
Inspiration for a mid-sized transitional fully buried basement in Chicago with a home bar, grey walls, vinyl floors, a wood fireplace surround and grey floor.
Inspiration for a mid-sized transitional fully buried basement in Chicago with a home bar, grey walls, vinyl floors, a wood fireplace surround and grey floor.
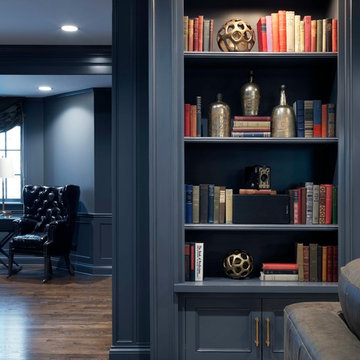
Cynthia Lynn
Photo of a large transitional look-out basement in Chicago with grey walls, dark hardwood floors, no fireplace and brown floor.
Photo of a large transitional look-out basement in Chicago with grey walls, dark hardwood floors, no fireplace and brown floor.
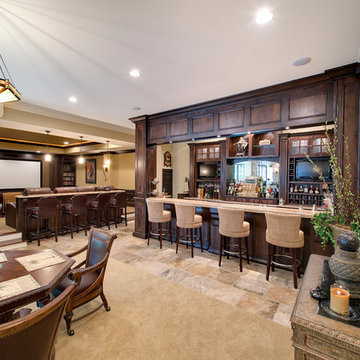
Inspiration for a traditional fully buried basement in Indianapolis with beige walls, beige floor and a home bar.
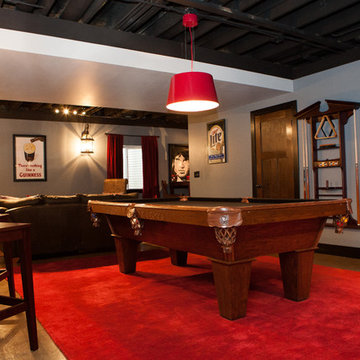
www.316photos.com
Photo of a mid-sized transitional fully buried basement in Chicago with grey walls, concrete floors and orange floor.
Photo of a mid-sized transitional fully buried basement in Chicago with grey walls, concrete floors and orange floor.
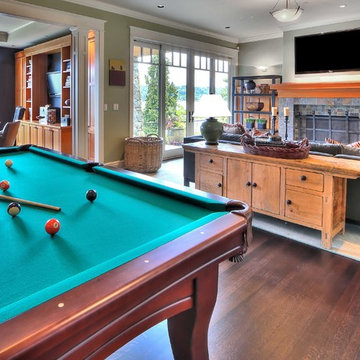
Here's one of our most recent projects that was completed in 2011. This client had just finished a major remodel of their house in 2008 and were about to enjoy Christmas in their new home. At the time, Seattle was buried under several inches of snow (a rarity for us) and the entire region was paralyzed for a few days waiting for the thaw. Our client decided to take advantage of this opportunity and was in his driveway sledding when a neighbor rushed down the drive yelling that his house was on fire. Unfortunately, the house was already engulfed in flames. Equally unfortunate was the snowstorm and the delay it caused the fire department getting to the site. By the time they arrived, the house and contents were a total loss of more than $2.2 million.
Our role in the reconstruction of this home was two-fold. The first year of our involvement was spent working with a team of forensic contractors gutting the house, cleansing it of all particulate matter, and then helping our client negotiate his insurance settlement. Once we got over these hurdles, the design work and reconstruction started. Maintaining the existing shell, we reworked the interior room arrangement to create classic great room house with a contemporary twist. Both levels of the home were opened up to take advantage of the waterfront views and flood the interiors with natural light. On the lower level, rearrangement of the walls resulted in a tripling of the size of the family room while creating an additional sitting/game room. The upper level was arranged with living spaces bookended by the Master Bedroom at one end the kitchen at the other. The open Great Room and wrap around deck create a relaxed and sophisticated living and entertainment space that is accentuated by a high level of trim and tile detail on the interior and by custom metal railings and light fixtures on the exterior.
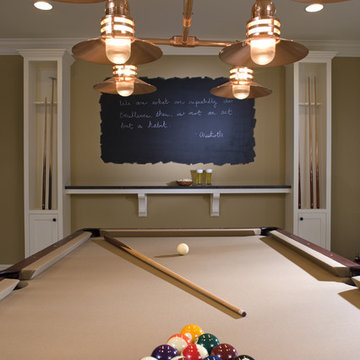
A John Kraemer & Sons built home in Eagan, MN.
Photography: Landmark Photography
Inspiration for a traditional basement in Minneapolis with beige walls.
Inspiration for a traditional basement in Minneapolis with beige walls.
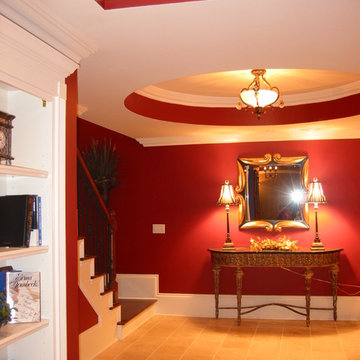
Photo of a traditional basement in Atlanta with red walls, porcelain floors and beige floor.
Red, Turquoise Basement Design Ideas
1
