Turquoise Staircase Design Ideas with Wood Railing
Refine by:
Budget
Sort by:Popular Today
21 - 40 of 106 photos
Item 1 of 3
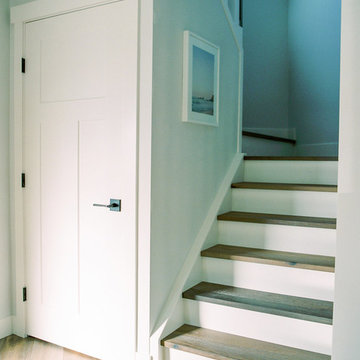
Hi friends! If you hadn’t put it together from the hashtag (#hansonranchoverhaul), this project was literally, quite the overhaul. This full-house renovation was so much fun to be a part of! Not only did we overhaul both the main and second levels, but we actually added square footage when we filled in a double-story volume to create an additional second floor bedroom (which in this case, will actually function as a home office). We also moved walls around on both the main level to open up the living/dining kitchen area, create a more functional powder room, and bring in more natural light at the entry. Upstairs, we altered the layout to accommodate two more spacious and modernized bathrooms, as well as larger bedrooms, one complete with a new walk-in-closet and one with a beautiful window seat built-in.
This client and I connected right away – she was looking to update her '90s home with a laid-back, fresh, transitional approach. As we got into the finish selections, we realized that our picks were taking us in a bit of a modern farmhouse direction, so we went with it, and am I ever glad we did! I love the new wide-plank distressed hardwood throughout and the new shaker-style built-ins in the kitchen and bathrooms. I custom designed the fireplace mantle and window seat to coordinate with the craftsman 3-panel doors, and we worked with the stair manufacturer to come up with a handrail, spindle and newel post design that was the perfect combination of traditional and modern. The 2-tone stair risers and treads perfectly accomplished the look we were going for!
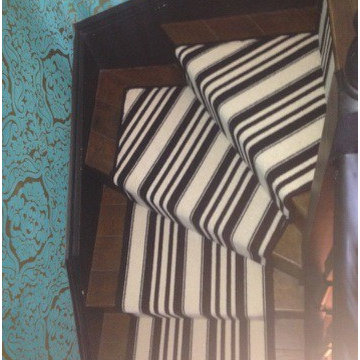
Client: Private Residence In North London
Brief: To supply & install black & white striped carpet runner to stairs
Design ideas for a mid-sized transitional carpeted straight staircase in London with carpet risers and wood railing.
Design ideas for a mid-sized transitional carpeted straight staircase in London with carpet risers and wood railing.
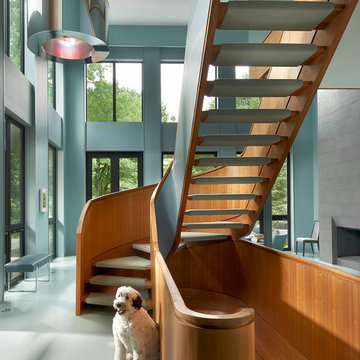
Serenity in Evanston. Client requested a calm color palette; Ice blue was the color of choice for floors and ceilings.
Inspiration for a transitional curved staircase in Chicago with open risers and wood railing.
Inspiration for a transitional curved staircase in Chicago with open risers and wood railing.
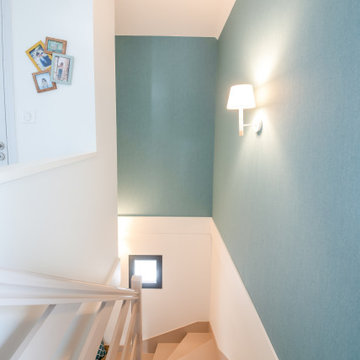
Bout du couloir menant à la chambre. Montée d'escalier vers l'étage .
Inspiration for a mid-sized beach style painted wood u-shaped staircase in Nantes with painted wood risers and wood railing.
Inspiration for a mid-sized beach style painted wood u-shaped staircase in Nantes with painted wood risers and wood railing.
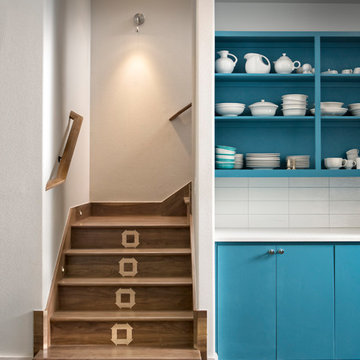
Aaron Dougherty Photography
Design ideas for a small midcentury wood l-shaped staircase in Dallas with wood risers and wood railing.
Design ideas for a small midcentury wood l-shaped staircase in Dallas with wood risers and wood railing.
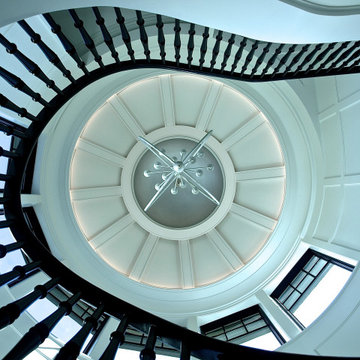
Stunning Spiral Stair Case, Wainscoting all the way uppppp!
Black painted wooden Spindles and hand rail.
Large transitional wood spiral staircase in Charleston with painted wood risers and wood railing.
Large transitional wood spiral staircase in Charleston with painted wood risers and wood railing.
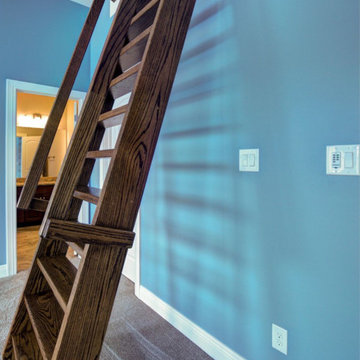
Aesthetic Value: The Ship’s Ladder gives functional access to the loft area to create co-ed “study” area in this boy’s room. Centered on the loft creating a sense of symmetry.
Stair Safety: The loft guardrail at a comfortable 36” height and a continuous rail on each side of the ladder to create a safe and comfortable grasp for the entirety of the climb.
Quality of Workmanship: Treads are mortised and tenoned into the stringer to conceal all fasteners. Constructed out of Stain grade White Oak.
Technical Challenge: Balancing the exact amount of lean to the rise & run while keeping the graspable rail at a comfortable height.
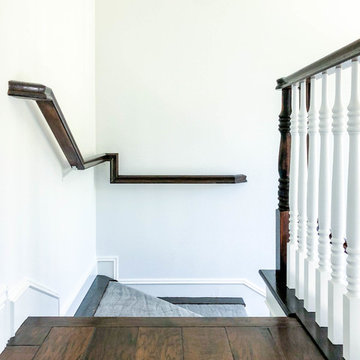
Malibu, CA - Complete Home Remodel / Staircase
Installation of hardwood flooring, banister rungs, handrails, carpet and a fresh paint to finish.
Inspiration for a mid-sized contemporary carpeted u-shaped staircase in Los Angeles with carpet risers and wood railing.
Inspiration for a mid-sized contemporary carpeted u-shaped staircase in Los Angeles with carpet risers and wood railing.
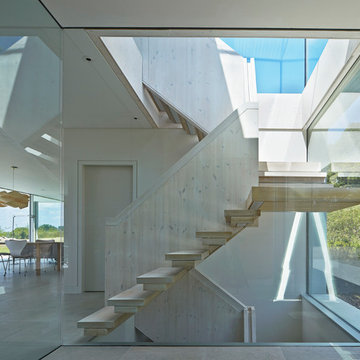
Paul Riddle
This is an example of a mid-sized modern wood u-shaped staircase in London with open risers and wood railing.
This is an example of a mid-sized modern wood u-shaped staircase in London with open risers and wood railing.
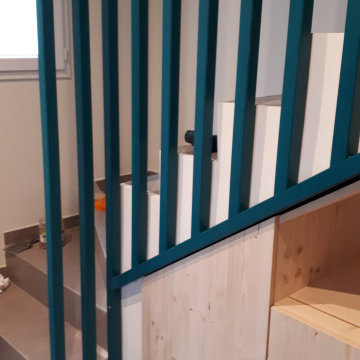
Photo of a mid-sized contemporary concrete curved staircase in Marseille with tile risers and wood railing.
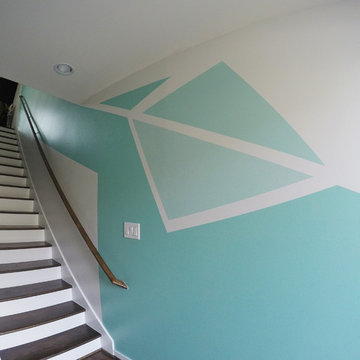
This is an example of a mid-sized modern wood straight staircase in Houston with painted wood risers and wood railing.
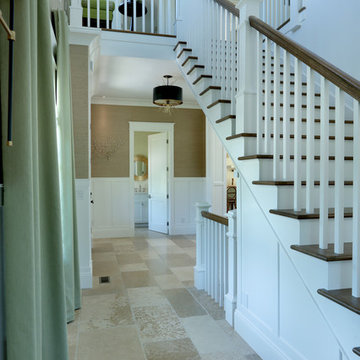
Builder: Homes by True North
Interior Designer: L. Rose Interiors
Photographer: M-Buck Studio
This charming house wraps all of the conveniences of a modern, open concept floor plan inside of a wonderfully detailed modern farmhouse exterior. The front elevation sets the tone with its distinctive twin gable roofline and hipped main level roofline. Large forward facing windows are sheltered by a deep and inviting front porch, which is further detailed by its use of square columns, rafter tails, and old world copper lighting.
Inside the foyer, all of the public spaces for entertaining guests are within eyesight. At the heart of this home is a living room bursting with traditional moldings, columns, and tiled fireplace surround. Opposite and on axis with the custom fireplace, is an expansive open concept kitchen with an island that comfortably seats four. During the spring and summer months, the entertainment capacity of the living room can be expanded out onto the rear patio featuring stone pavers, stone fireplace, and retractable screens for added convenience.
When the day is done, and it’s time to rest, this home provides four separate sleeping quarters. Three of them can be found upstairs, including an office that can easily be converted into an extra bedroom. The master suite is tucked away in its own private wing off the main level stair hall. Lastly, more entertainment space is provided in the form of a lower level complete with a theatre room and exercise space.
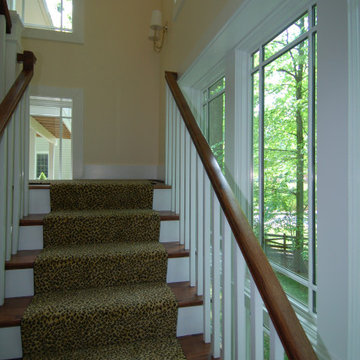
Mid-sized traditional carpeted u-shaped staircase in DC Metro with carpet risers and wood railing.
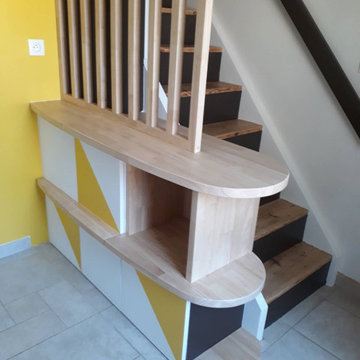
rénovation de l'escalier avec contremarches noir, et création d'un meuble attenant qui sert aussi de garde-corps.
Design ideas for a large wood straight staircase in Nantes with wood risers and wood railing.
Design ideas for a large wood straight staircase in Nantes with wood risers and wood railing.
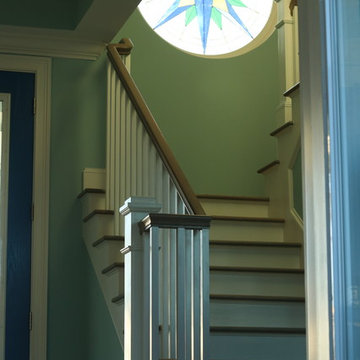
This is an example of a mid-sized beach style wood curved staircase in Orlando with painted wood risers and wood railing.
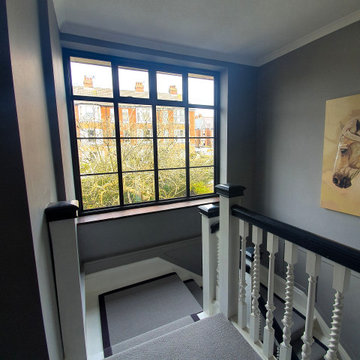
Design ideas for a large u-shaped staircase in Kent with wood railing and wallpaper.
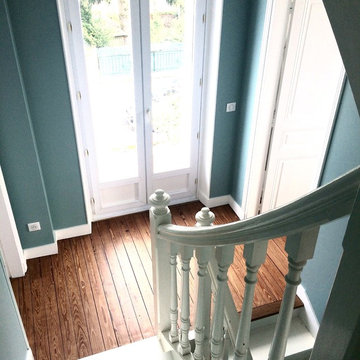
Atelier Devergne, Escalier blanc, parquet au sol et mur bleus
Design ideas for an expansive traditional painted wood u-shaped staircase in Paris with painted wood risers and wood railing.
Design ideas for an expansive traditional painted wood u-shaped staircase in Paris with painted wood risers and wood railing.
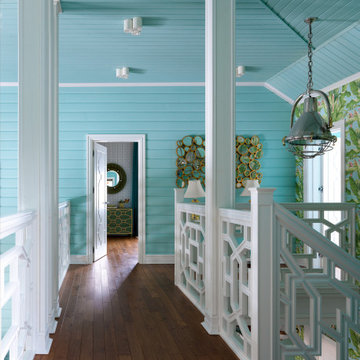
Балкон второго этажа
Photo of a large beach style wood l-shaped staircase in Moscow with wood risers, wood railing and planked wall panelling.
Photo of a large beach style wood l-shaped staircase in Moscow with wood risers, wood railing and planked wall panelling.
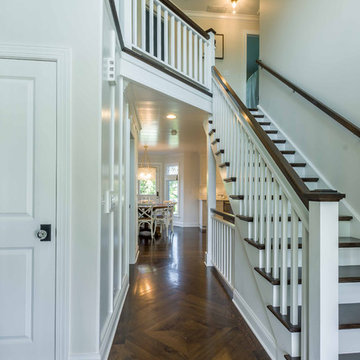
This 1990s brick home had decent square footage and a massive front yard, but no way to enjoy it. Each room needed an update, so the entire house was renovated and remodeled, and an addition was put on over the existing garage to create a symmetrical front. The old brown brick was painted a distressed white.
The 500sf 2nd floor addition includes 2 new bedrooms for their teen children, and the 12'x30' front porch lanai with standing seam metal roof is a nod to the homeowners' love for the Islands. Each room is beautifully appointed with large windows, wood floors, white walls, white bead board ceilings, glass doors and knobs, and interior wood details reminiscent of Hawaiian plantation architecture.
The kitchen was remodeled to increase width and flow, and a new laundry / mudroom was added in the back of the existing garage. The master bath was completely remodeled. Every room is filled with books, and shelves, many made by the homeowner.
Project photography by Kmiecik Imagery.
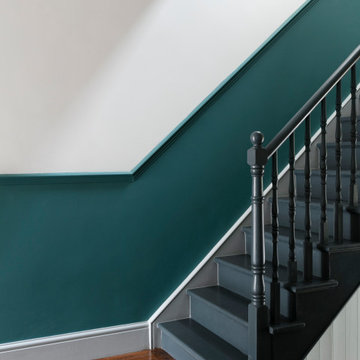
staircase
Inspiration for a mid-sized traditional painted wood u-shaped staircase in London with painted wood risers and wood railing.
Inspiration for a mid-sized traditional painted wood u-shaped staircase in London with painted wood risers and wood railing.
Turquoise Staircase Design Ideas with Wood Railing
2