All Fireplaces Turquoise Sunroom Design Photos
Refine by:
Budget
Sort by:Popular Today
21 - 40 of 45 photos
Item 1 of 3
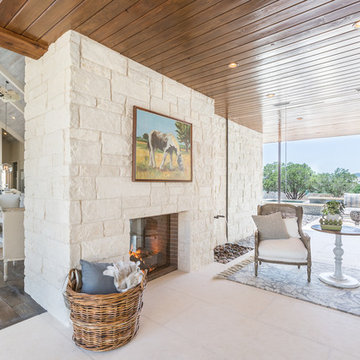
John Bishop
Design ideas for a country sunroom in Austin with a standard ceiling, beige floor and a two-sided fireplace.
Design ideas for a country sunroom in Austin with a standard ceiling, beige floor and a two-sided fireplace.
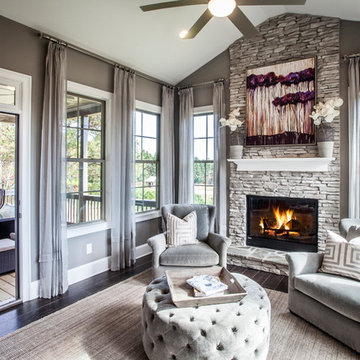
Photo of a transitional sunroom in Atlanta with dark hardwood floors, a standard fireplace, a stone fireplace surround and brown floor.
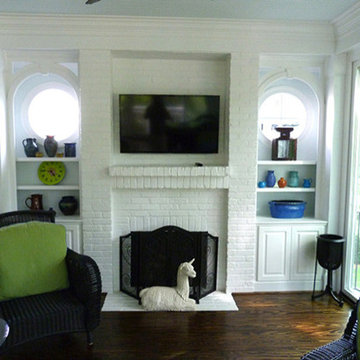
Screen porch sunroom conversion, Brick Fireplace with custom recess for television, 8' Glass-siding doors, Custom built-on book shelves with round windows
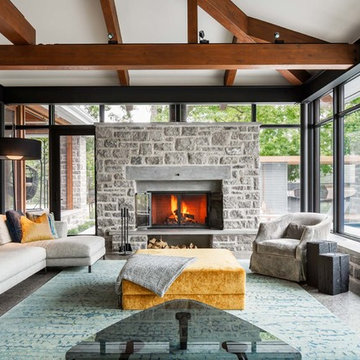
Architecture : Martin Dufour architecte
Photographe : Ulysse Lemerise
Contemporary sunroom in Montreal with a standard fireplace, a stone fireplace surround and a standard ceiling.
Contemporary sunroom in Montreal with a standard fireplace, a stone fireplace surround and a standard ceiling.
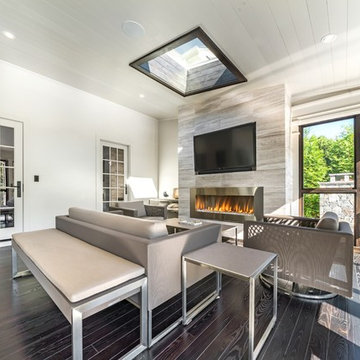
Photo of a transitional sunroom in New York with dark hardwood floors, a ribbon fireplace, a metal fireplace surround, a skylight and brown floor.

Sunspace Design’s principal service area extends along the seacoast corridor from Massachusetts to Maine, but it’s not every day that we’re able to work on a true oceanside project! This gorgeous two-tier conservatory was the result of a collaboration between Sunspace Design, TMS Architects and Interiors, and Architectural Builders. Sunspace was brought in to complete the conservatory addition envisioned by TMS, while Architectural Builders served as the general contractor.
The two-tier conservatory is an expansion to the existing residence. The 750 square foot design includes a 225 square foot cupola and stunning glass roof. Sunspace’s classic mahogany framing has been paired with copper flashing and caps. Thermal performance is especially important in coastal New England, so we’ve used insulated tempered glass layered upon laminated safety glass, with argon gas filling the spaces between the panes.
We worked in close conjunction with TMS and Architectural Builders at each step of the journey to this project’s completion. The result is a stunning testament to what’s possible when specialty architectural and design-build firms team up. Consider reaching out to Sunspace Design whether you’re a fellow industry professional with a need for custom glass design expertise, or a residential homeowner looking to revolutionize your home with the beauty of natural sunlight.
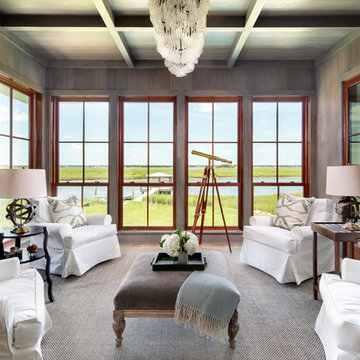
Photo of a transitional sunroom in Charleston with medium hardwood floors, a standard fireplace, a stone fireplace surround, a standard ceiling and brown floor.
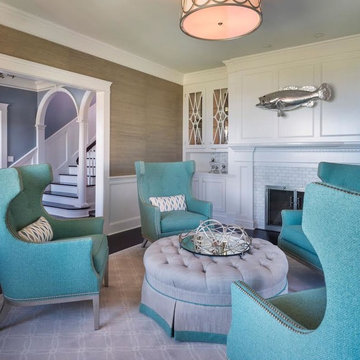
Inspiration for a mid-sized beach style sunroom in Providence with dark hardwood floors, a standard fireplace, a stone fireplace surround and a standard ceiling.
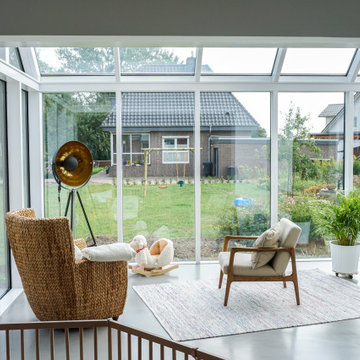
Photo of a mid-sized contemporary sunroom in Hamburg with concrete floors, a wood stove, a metal fireplace surround, a standard ceiling and grey floor.
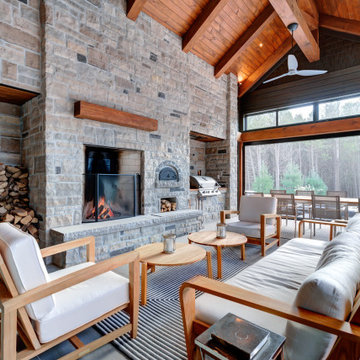
This is an example of a transitional sunroom in Toronto with concrete floors, a standard fireplace, a stone fireplace surround, a standard ceiling and grey floor.
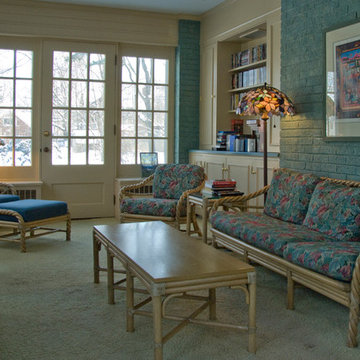
Van Auken Akins Architects LLC designed and facilitated the complete renovation of a home in Cleveland Heights, Ohio. Areas of work include the living and dining spaces on the first floor, and bedrooms and baths on the second floor with new wall coverings, oriental rug selections, furniture selections and window treatments. The third floor was renovated to create a whimsical guest bedroom, bathroom, and laundry room. The upgrades to the baths included new plumbing fixtures, new cabinetry, countertops, lighting and floor tile. The renovation of the basement created an exercise room, wine cellar, recreation room, powder room, and laundry room in once unusable space. New ceilings, soffits, and lighting were installed throughout along with wallcoverings, wood paneling, carpeting and furniture.
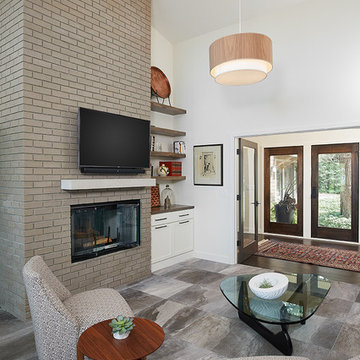
This is an example of a modern sunroom with a standard fireplace, a brick fireplace surround and multi-coloured floor.
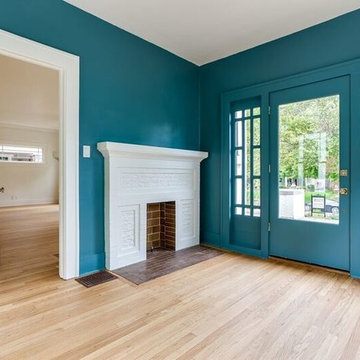
Mid-sized transitional sunroom in Oklahoma City with light hardwood floors, a standard fireplace, a brick fireplace surround, a standard ceiling and beige floor.
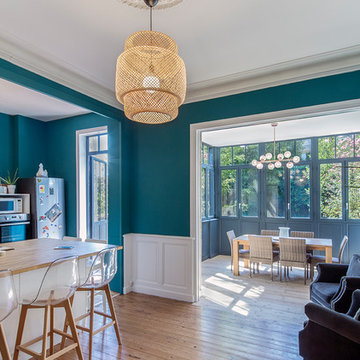
Patrick DESVERGNES
Photo of a small sunroom in Bordeaux with medium hardwood floors, a standard fireplace, a stone fireplace surround and a standard ceiling.
Photo of a small sunroom in Bordeaux with medium hardwood floors, a standard fireplace, a stone fireplace surround and a standard ceiling.
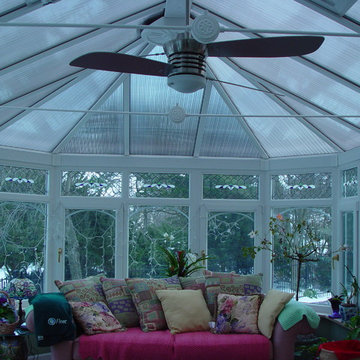
conservatory
Inspiration for a mid-sized traditional sunroom in New York with ceramic floors, a standard fireplace and a plaster fireplace surround.
Inspiration for a mid-sized traditional sunroom in New York with ceramic floors, a standard fireplace and a plaster fireplace surround.
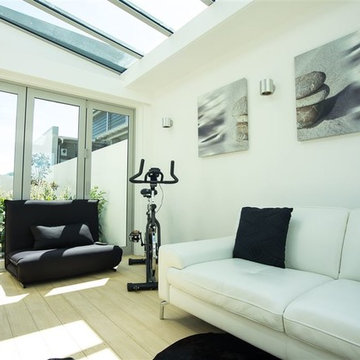
This is an example of a small contemporary sunroom in Wellington with light hardwood floors, a two-sided fireplace, a metal fireplace surround and a glass ceiling.
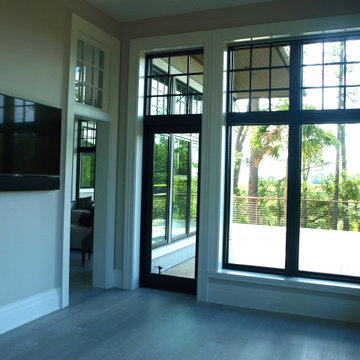
That View
Design ideas for a mid-sized transitional sunroom in Charleston with light hardwood floors, a corner fireplace, a stone fireplace surround, a standard ceiling and grey floor.
Design ideas for a mid-sized transitional sunroom in Charleston with light hardwood floors, a corner fireplace, a stone fireplace surround, a standard ceiling and grey floor.
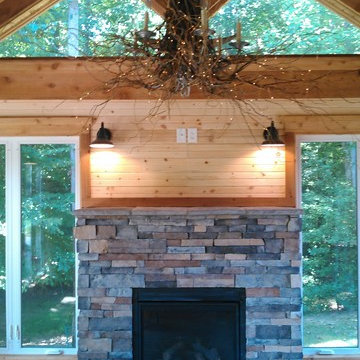
Photo of a mid-sized arts and crafts sunroom in Louisville with medium hardwood floors, a standard fireplace, a stone fireplace surround, a skylight and brown floor.
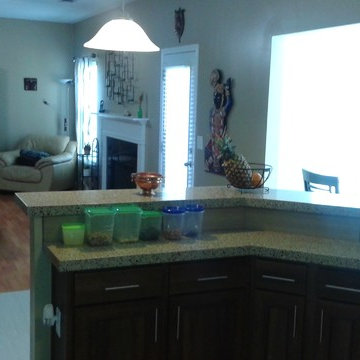
We began by digging the footings for the deck and sunroom; however, we immediately ran into a problem. The back of the lot was built on fill dirt, which meant the structure would need extra support. Fortunately for the customer, with over 20 years of experience in the industry and having dealt with this type of problem before, we were able to contact our structural engineer who devised a plan to take care of the issue. Therefore, what would have been a large problem turned into a simple time delay with some additional cost requirements.
To fix the situation, we would up having to dig 12-foot-deep footings with an excavator before adding some additional helical piers for the deck posts and sunroom foundation (FYI – typical footing depth is two feet). Since the customer understood that this was an unexpected situation, we created a change order to cover the extra cost. Still, it’s important to note that the very nature of construction means that hidden situations may occur, so it’s always wise for customers to have contingency plans in place before work on the home begins.
In the end, we finished on time and within the homeowners budget, and they were thrilled with the quality of our work.
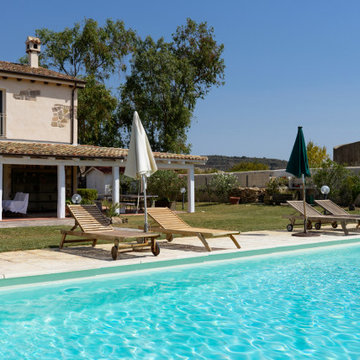
Realizzazione di una veranda che affaccia su una piscina rettangolare.
Inspiration for an expansive traditional sunroom in Other with terra-cotta floors, a standard fireplace, a plaster fireplace surround, a standard ceiling and orange floor.
Inspiration for an expansive traditional sunroom in Other with terra-cotta floors, a standard fireplace, a plaster fireplace surround, a standard ceiling and orange floor.
All Fireplaces Turquoise Sunroom Design Photos
2