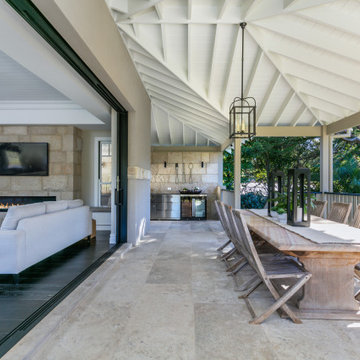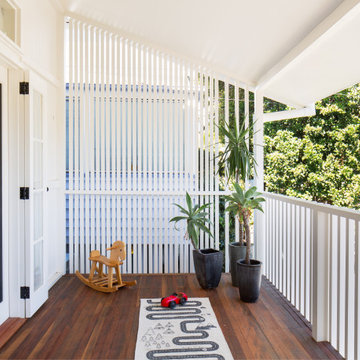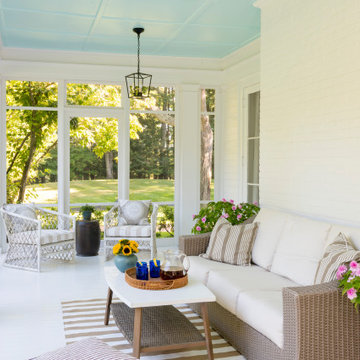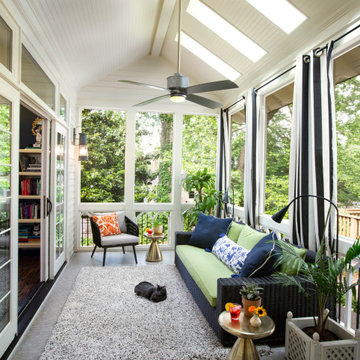Verandah
Refine by:
Budget
Sort by:Popular Today
1 - 20 of 6,447 photos
Item 1 of 3

Screen porch off of the dining room
Photo of a beach style side yard screened-in verandah in Manchester with decking and a roof extension.
Photo of a beach style side yard screened-in verandah in Manchester with decking and a roof extension.
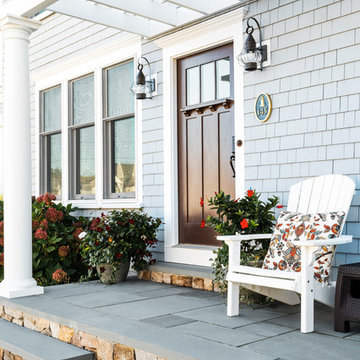
This Cape Cod house on Hyannis Harbor was designed to capture the views of the harbor. Coastal design elements such as ship lap, compass tile, and muted coastal colors come together to create an ocean feel.
Photography: Joyelle West
Designer: Christine Granfield

Photo of a mid-sized country backyard screened-in verandah in Atlanta with a roof extension and mixed railing.
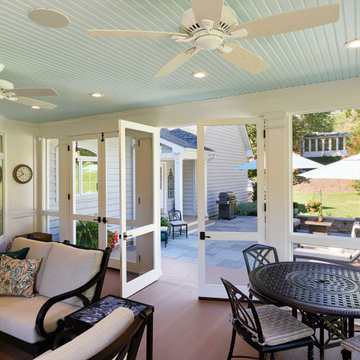
Place architecture:design enlarged the existing home with an inviting over-sized screened-in porch, an adjacent outdoor terrace, and a small covered porch over the door to the mudroom.
These three additions accommodated the needs of the clients’ large family and their friends, and allowed for maximum usage three-quarters of the year. A design aesthetic with traditional trim was incorporated, while keeping the sight lines minimal to achieve maximum views of the outdoors.
©Tom Holdsworth
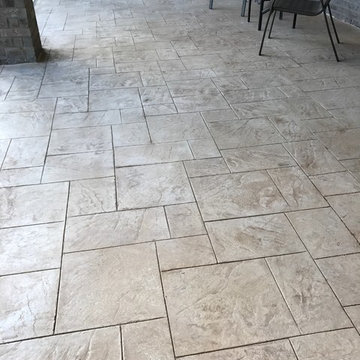
Diamond Decks can make your backyard dream a reality! It was an absolute pleasure working with our client to bring their ideas to life.
Our goal was to design and develop a unique patio experience that adds a touch of elegance. This maintenance free solution was created using decorative concrete.
Our customer is now enjoying their brand new porch! Call us today if you have any questions on how we can help you with your outdoor project.
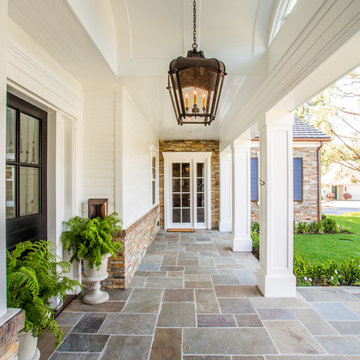
Legacy Custom Homes, Inc
Toblesky-Green Architects
Kelly Nutt Designs
This is an example of a mid-sized traditional front yard verandah in Orange County with a roof extension and natural stone pavers.
This is an example of a mid-sized traditional front yard verandah in Orange County with a roof extension and natural stone pavers.
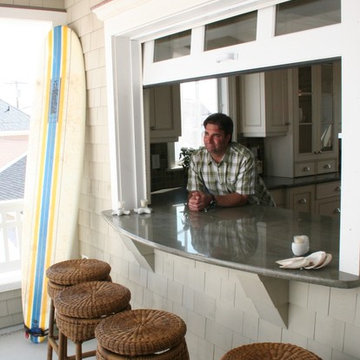
In order for the kitchen to serve the back porch, I designed the window opening to be a glass garage door, with continuous granite countertop. It's perfect.
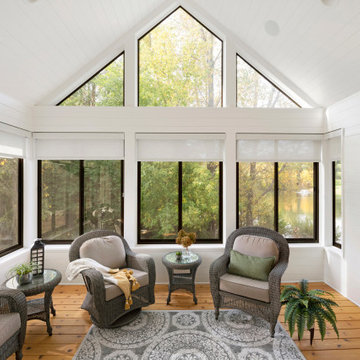
Inspired by the nature surrounding, this three-season porch was created for the homeowners to enjoy the beauty of their backyard indoors all year round. With floor to ceiling windows and transoms, natural light is able to flow through not only the porch, but right into the living and dining area through the interior windows. Hunter Douglas roller shades are also installed to provide privacy and minimize light when needed.
Photos by Spacecrafting Photography, Inc
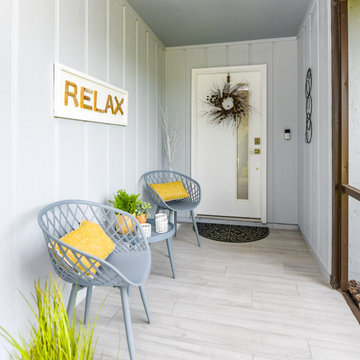
Small modern front yard screened-in verandah in Tampa with tile and a roof extension.
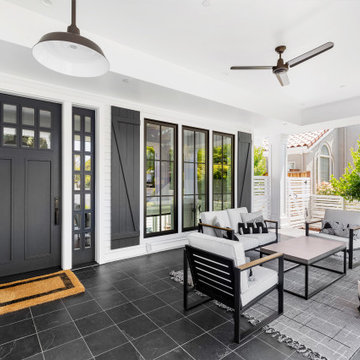
Inspiration for a transitional front yard verandah in San Francisco with tile and a roof extension.
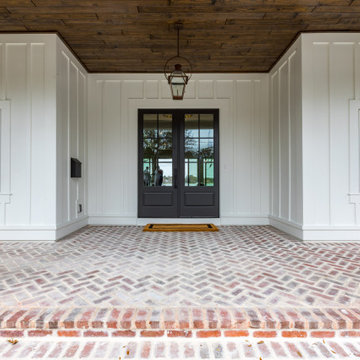
Front porch with Iron Ore painted double doors, red chicago brick front porch, bevolo lantern and vertical paneling.
Photo of a large country front yard verandah in Orlando with brick pavers and a roof extension.
Photo of a large country front yard verandah in Orlando with brick pavers and a roof extension.
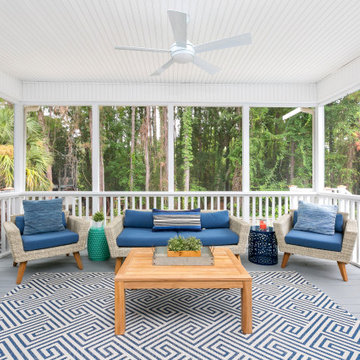
Photography by Patrick Brickman
Design ideas for a mid-sized beach style backyard screened-in verandah in Charleston with a roof extension.
Design ideas for a mid-sized beach style backyard screened-in verandah in Charleston with a roof extension.
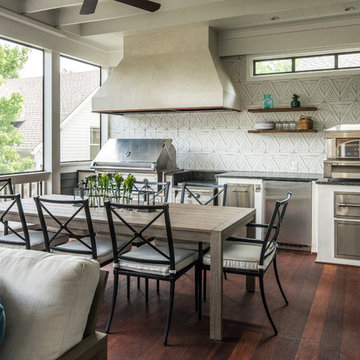
Photography: Garett + Carrie Buell of Studiobuell/ studiobuell.com
Inspiration for a mid-sized transitional backyard verandah in Nashville with decking and a roof extension.
Inspiration for a mid-sized transitional backyard verandah in Nashville with decking and a roof extension.
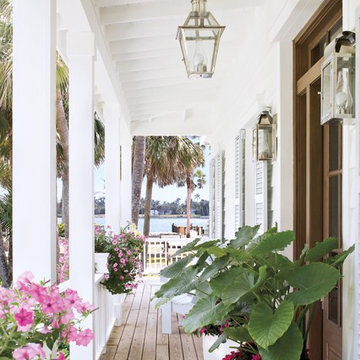
Charming summer home was built with the true Florida Cracker architecture of the past, & blends perfectly with its historic surroundings. Cracker architecture was used widely in the 19th century in Florida, characterized by metal roofs, wrap around porches, long & straight central hallways from the front to the back of the home. Featured in the latest issue of Cottages & Bungalows, designed by Pineapple, Palms, Etc.
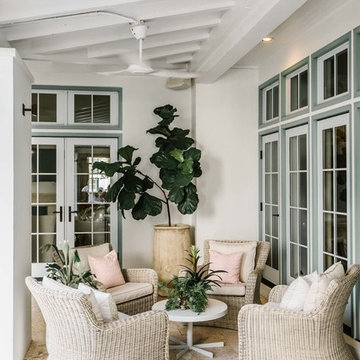
Inspiration for a beach style verandah in Miami with a container garden and a roof extension.
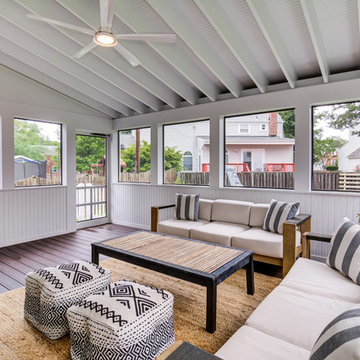
Inspiration for a mid-sized contemporary backyard screened-in verandah in DC Metro with decking and a roof extension.
1
