Two-storey Apartment Exterior Design Ideas
Refine by:
Budget
Sort by:Popular Today
161 - 180 of 846 photos
Item 1 of 3
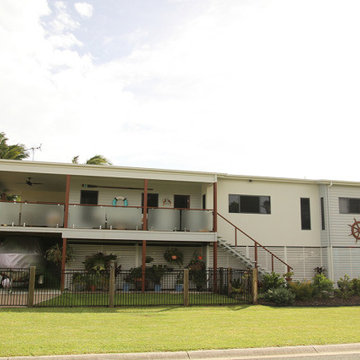
Frontal Exterior, Dark matte grey Scyon Matrix Cladding, White rendered and painted EPS cladding and Scyon Linea weatherboard cladding.
Underneath the house is enclosed with timber slats.
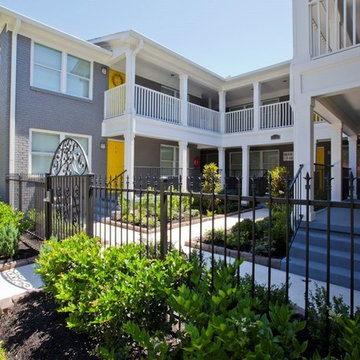
This remodel of an existing, 2 building apartment complex turned this property into a gem in the heights. Each unit was unique which meant that each unit was designed separately from and incorporated into the whole complex - a feat in itself. Also included was converting the existing covered parking under units into fully functional /well-built additional units. The resulting complex lacked a little flair - bright yellow doors did the trick.
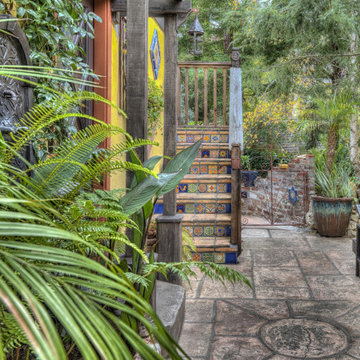
Design ideas for a small beach style two-storey stucco multi-coloured apartment exterior in San Francisco with a gable roof and a mixed roof.
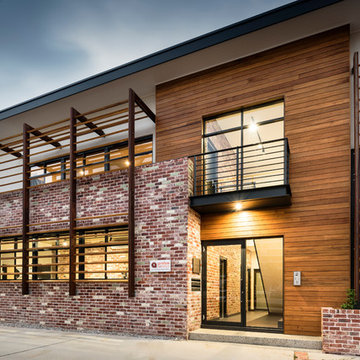
Close up of Exterior
Timber Cladding
Recycled Brick
DMAX Photography
This is an example of a large contemporary two-storey multi-coloured apartment exterior in Perth with wood siding, a flat roof and a metal roof.
This is an example of a large contemporary two-storey multi-coloured apartment exterior in Perth with wood siding, a flat roof and a metal roof.
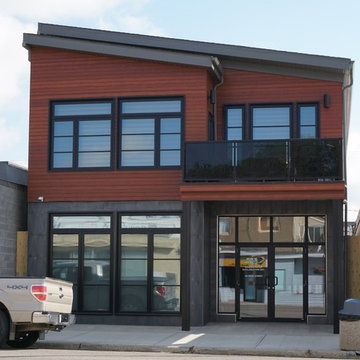
Contemporary downtown infill condominium unit
Contemporary two-storey apartment exterior in Other with mixed siding and a shed roof.
Contemporary two-storey apartment exterior in Other with mixed siding and a shed roof.
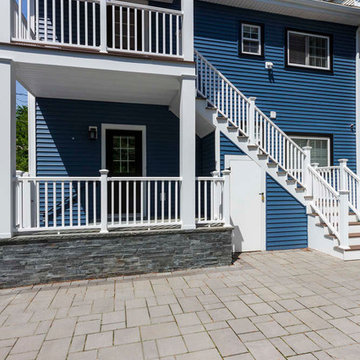
Full remodel
Modern two-storey blue apartment exterior in Boston with vinyl siding, a gable roof and a shingle roof.
Modern two-storey blue apartment exterior in Boston with vinyl siding, a gable roof and a shingle roof.
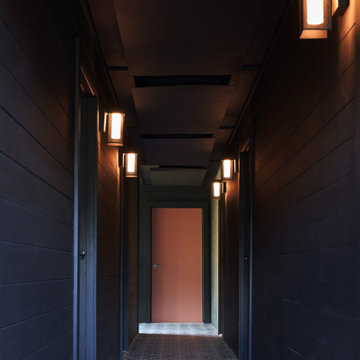
Stucco exterior wall painted black, existing mixed stone facade. Black handrails. Black and white cement tile with diamond pattern in stairs and pathway. Industrial style wall sconces. Orange painted doors complement blue interior.
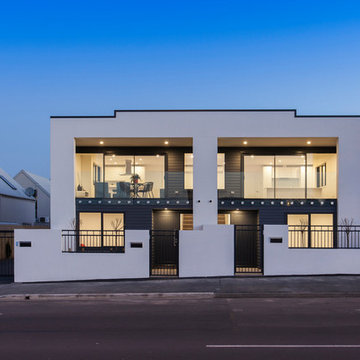
Looks like Two but there's Three. These inner-city Apartments are more like Townhouses due to their large spacious, flowing rooms. Two comprise of 3 bedrooms and the other with 2. There is more to these apartments that meet the eye. All have wonderful indoor-outdoor living and encapture all-day sun. With options of double, 1 1/2, and a single garage, these were designed with either family living or Lock n Leave in mind. The owners love the advantages of living in the city, close to the central shopping and recreational areas. Low maintenance with small easy care gardens balances everything out.
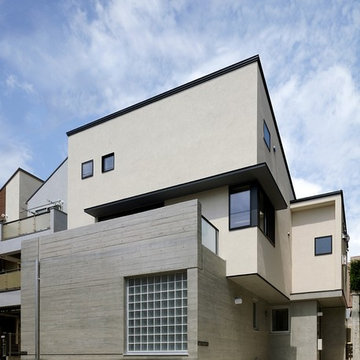
Inspiration for a modern two-storey beige apartment exterior in Tokyo with a shed roof, a metal roof and a black roof.
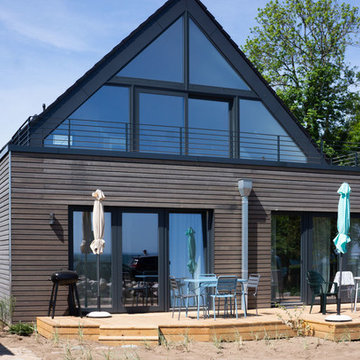
This is an example of a large scandinavian two-storey grey apartment exterior in Hamburg with wood siding, a gable roof and a tile roof.
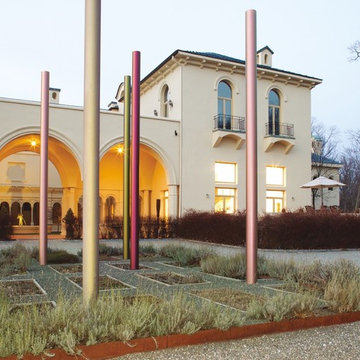
Castle entry from circular drive
Photo of an expansive modern two-storey concrete beige apartment exterior in New York with a metal roof.
Photo of an expansive modern two-storey concrete beige apartment exterior in New York with a metal roof.
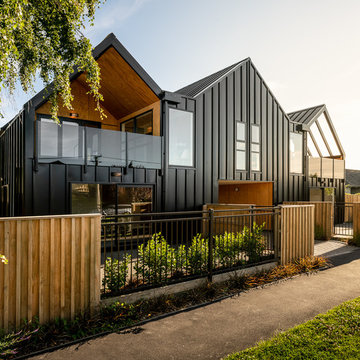
Dennis Radermacher
Small modern two-storey black apartment exterior in Christchurch with metal siding, a gable roof and a metal roof.
Small modern two-storey black apartment exterior in Christchurch with metal siding, a gable roof and a metal roof.
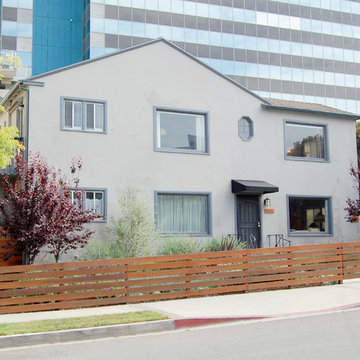
Apartment Complex Front Facade
Small two-storey stucco grey apartment exterior in Los Angeles with a gable roof and a shingle roof.
Small two-storey stucco grey apartment exterior in Los Angeles with a gable roof and a shingle roof.
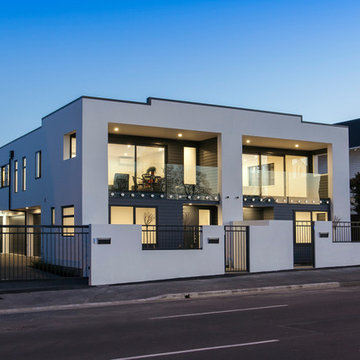
Looks like Two but there's Three. These inner-city Apartments are more like Townhouses due to their large spacious, flowing rooms. Two comprise of 3 bedrooms and the other with 2. There is more to these apartments that meet the eye. All have wonderful indoor-outdoor living and encapture all-day sun. With options of double, 1 1/2, and a single garage, these were designed with either family living or Lock n Leave in mind. The owners love the advantages of living in the city, close to the central shopping and recreational areas. Low maintenance with small easy care gardens balances everything out.
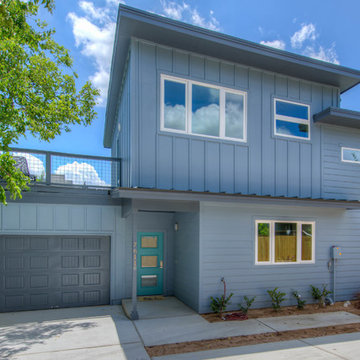
- Design by Jeff Overman at Overman Custom Design
www.austinhomedesigner.com
Email - joverman[@]austin.rr.com
Instagram- @overmancustomdesign
-Builder and Real Estate Agent, Charlotte Aceituno at Pura Vida LLC
Email - charlotteaceituno[@]gmail.com
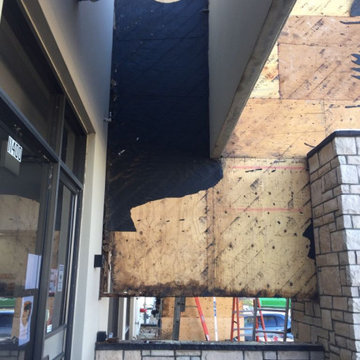
his business located in a commercial park in North East Denver needed to replace aging composite wood siding from the 1970s. Colorado Siding Repair vertically installed Artisan primed fiber cement ship lap from the James Hardie Asypre Collection. When we removed the siding we found that the underlayment was completely rotting and needed to replaced as well. This is a perfect example of what could happen when we remove and replace siding– we find rotting OSB and framing! Check out the pictures!
The Artisan nickel gap shiplap from James Hardie’s Asypre Collection provides an attractive stream-lined style perfect for this commercial property. Colorado Siding Repair removed the rotting underlayment and installed new OSB and framing. Then further protecting the building from future moisture damage by wrapping the structure with HardieWrap, like we do on every siding project. Once the Artisan shiplap was installed vertically, we painted the siding and trim with Sherwin-Williams Duration paint in Iron Ore. We also painted the hand rails to match, free of charge, to complete the look of the commercial building in North East Denver. What do you think of James Hardie’s Aspyre Collection? We think it provides a beautiful, modern profile to this once drab building.
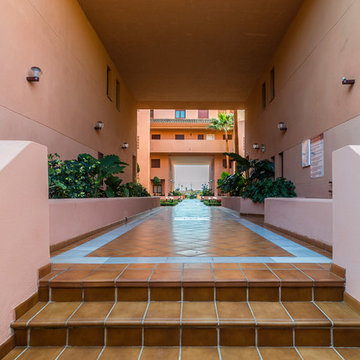
Home&Haus Homestaging & Photography
Design ideas for an expansive mediterranean two-storey stucco orange apartment exterior in Other with a shed roof.
Design ideas for an expansive mediterranean two-storey stucco orange apartment exterior in Other with a shed roof.
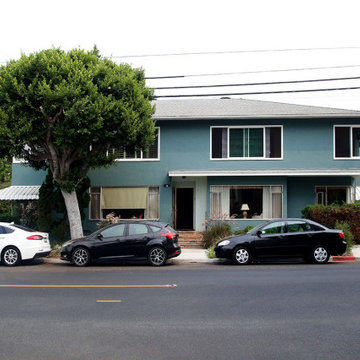
For this Project we were contracted to give this charming apartment building a exterior stucco paint lift. We started this project, as we do many just like this, by water blasting the stucco surface and treating mildew. Any surface not scheduled to receive paint was masked off and covered up. Next, any large holes in the stucco was patched with poly prep and fiberglass mesh. All cracked were filled with elastomeric caulking and applied color coat to all patches and where it was needed. Afterwards, one coat of exterior primer and two coats of premium grade exterior paint was applied to the stucco. Lastly, the wrought iron used on exterior of the building was sanded, prepped ,and primed, as well as applying two coats of metal paint
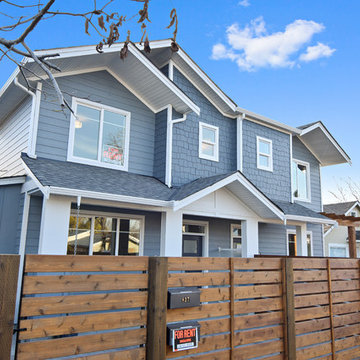
Photo of a small arts and crafts two-storey blue apartment exterior in Other with concrete fiberboard siding, a gable roof and a shingle roof.
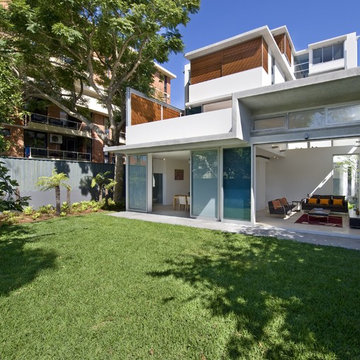
Apartment in Bellevue Hill Sydney.
Photographs by Susan Murray.
Photo of a contemporary two-storey apartment exterior in Sydney.
Photo of a contemporary two-storey apartment exterior in Sydney.
Two-storey Apartment Exterior Design Ideas
9