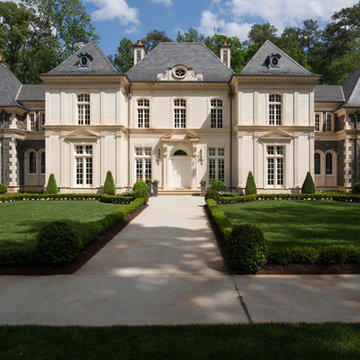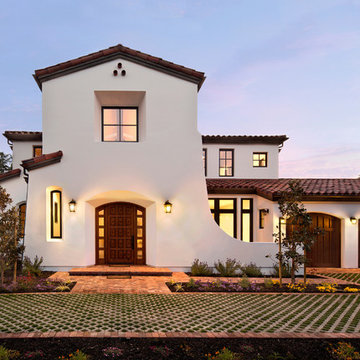Two-storey Exterior Design Ideas
Refine by:
Budget
Sort by:Popular Today
81 - 100 of 25,716 photos
Item 1 of 3
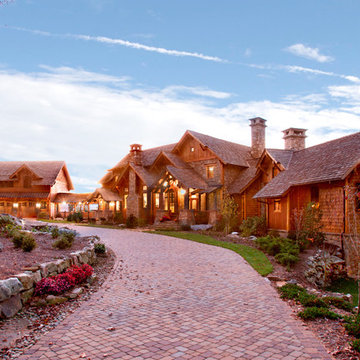
Designed by MossCreek, this beautiful timber frame home includes signature MossCreek style elements such as natural materials, expression of structure, elegant rustic design, and perfect use of space in relation to build site. Photo by Mark Smith
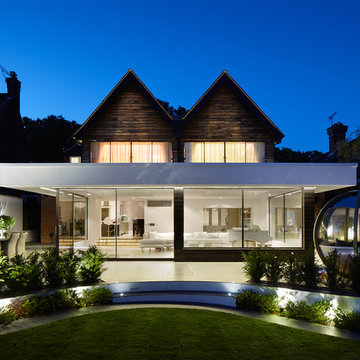
This complex rear extension, with a ground-floor ‘garden room’ and 2 new bedroom suites; inclusive of the enlarged master bedroom, is highly innovative while appearing simple and chic.
Rear elevation at night.
Copyright Clear Architects
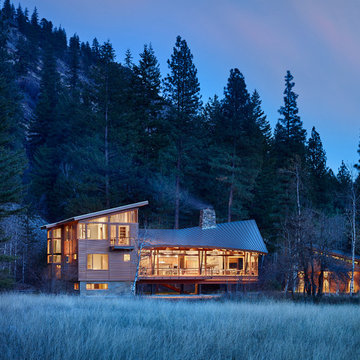
The Mazama house is located in the Methow Valley of Washington State, a secluded mountain valley on the eastern edge of the North Cascades, about 200 miles northeast of Seattle.
The house has been carefully placed in a copse of trees at the easterly end of a large meadow. Two major building volumes indicate the house organization. A grounded 2-story bedroom wing anchors a raised living pavilion that is lifted off the ground by a series of exposed steel columns. Seen from the access road, the large meadow in front of the house continues right under the main living space, making the living pavilion into a kind of bridge structure spanning over the meadow grass, with the house touching the ground lightly on six steel columns. The raised floor level provides enhanced views as well as keeping the main living level well above the 3-4 feet of winter snow accumulation that is typical for the upper Methow Valley.
To further emphasize the idea of lightness, the exposed wood structure of the living pavilion roof changes pitch along its length, so the roof warps upward at each end. The interior exposed wood beams appear like an unfolding fan as the roof pitch changes. The main interior bearing columns are steel with a tapered “V”-shape, recalling the lightness of a dancer.
The house reflects the continuing FINNE investigation into the idea of crafted modernism, with cast bronze inserts at the front door, variegated laser-cut steel railing panels, a curvilinear cast-glass kitchen counter, waterjet-cut aluminum light fixtures, and many custom furniture pieces. The house interior has been designed to be completely integral with the exterior. The living pavilion contains more than twelve pieces of custom furniture and lighting, creating a totality of the designed environment that recalls the idea of Gesamtkunstverk, as seen in the work of Josef Hoffman and the Viennese Secessionist movement in the early 20th century.
The house has been designed from the start as a sustainable structure, with 40% higher insulation values than required by code, radiant concrete slab heating, efficient natural ventilation, large amounts of natural lighting, water-conserving plumbing fixtures, and locally sourced materials. Windows have high-performance LowE insulated glazing and are equipped with concealed shades. A radiant hydronic heat system with exposed concrete floors allows lower operating temperatures and higher occupant comfort levels. The concrete slabs conserve heat and provide great warmth and comfort for the feet.
Deep roof overhangs, built-in shades and high operating clerestory windows are used to reduce heat gain in summer months. During the winter, the lower sun angle is able to penetrate into living spaces and passively warm the exposed concrete floor. Low VOC paints and stains have been used throughout the house. The high level of craft evident in the house reflects another key principle of sustainable design: build it well and make it last for many years!
Photo by Benjamin Benschneider
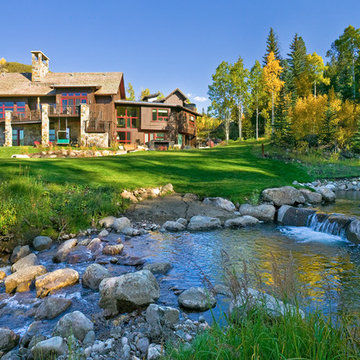
This is an example of an expansive country two-storey red exterior in Denver with mixed siding.
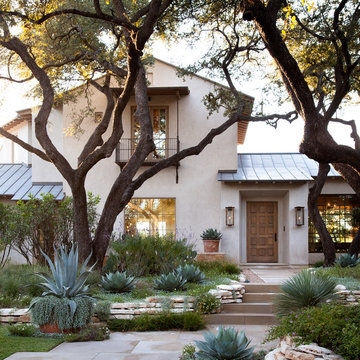
Ryann Ford
Mediterranean two-storey beige exterior in Austin with a gable roof.
Mediterranean two-storey beige exterior in Austin with a gable roof.
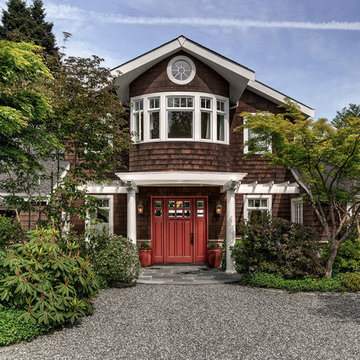
Landon Acohido www.acophoto.com
Large beach style two-storey brown exterior in Seattle with wood siding and a gable roof.
Large beach style two-storey brown exterior in Seattle with wood siding and a gable roof.
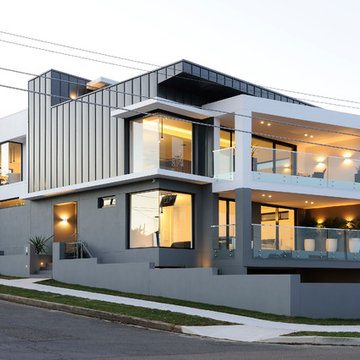
Photo of a large contemporary two-storey grey exterior in Sydney with mixed siding and a flat roof.
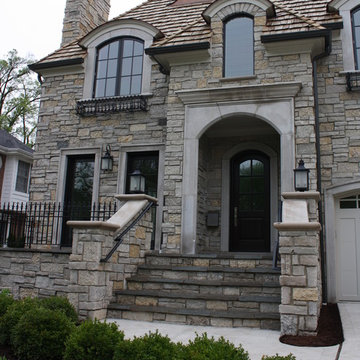
Front
Design ideas for a large traditional two-storey grey exterior in Chicago with stone veneer.
Design ideas for a large traditional two-storey grey exterior in Chicago with stone veneer.
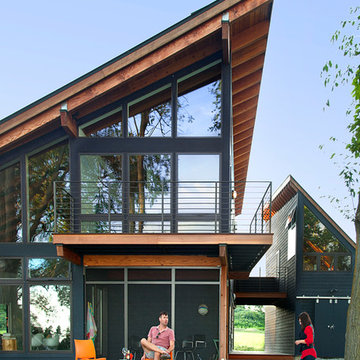
Photo by Carolyn Bates
Mid-sized contemporary two-storey grey house exterior in Burlington with wood siding, a shed roof and a metal roof.
Mid-sized contemporary two-storey grey house exterior in Burlington with wood siding, a shed roof and a metal roof.
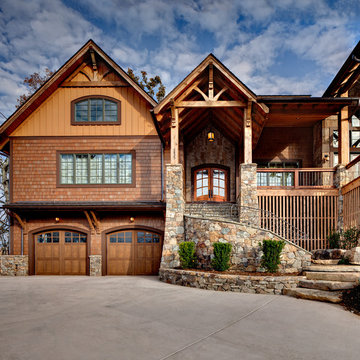
This is an example of an expansive country two-storey brown exterior in Other with wood siding and a gable roof.
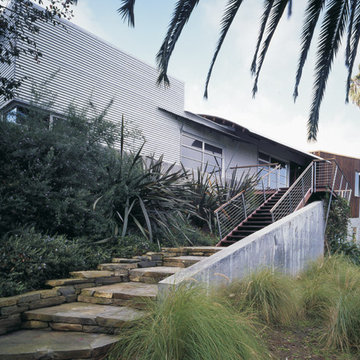
Fu-Tung Cheng, CHENG Design
• Front Exterior, Del Mar House
Airstream trailers and Quonset huts inspired the design for this house docked against a gentle slope near San Diego. Cheng Design pits hard-edged industrial materials — concrete block, galvanized siding, steel columns, stainless steel cable and welded I-beams — against softer residential elements, such as stained-wood siding and a grid of exposed wood framing that supports the roof.
Photography: Matthew Millman
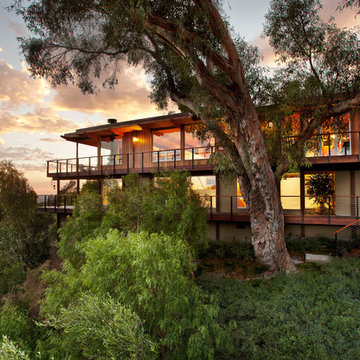
1950’s mid century modern hillside home.
full restoration | addition | modernization.
board formed concrete | clear wood finishes | mid-mod style.
Design ideas for a large midcentury two-storey beige house exterior in Santa Barbara with wood siding and a flat roof.
Design ideas for a large midcentury two-storey beige house exterior in Santa Barbara with wood siding and a flat roof.
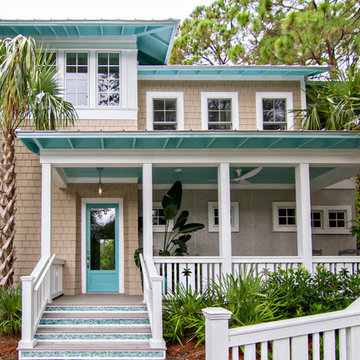
HGTV Smart Home 2013 by Glenn Layton Homes, Jacksonville Beach, Florida.
This is an example of a large beach style two-storey beige house exterior in Jacksonville with vinyl siding and a hip roof.
This is an example of a large beach style two-storey beige house exterior in Jacksonville with vinyl siding and a hip roof.
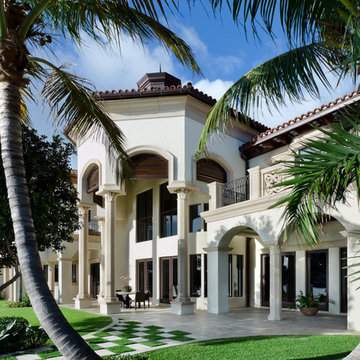
Barrel tile roof, Moroccan details, natural stone pavers, precast stone trim and details, expansive rear yard, lush tropical landscaping.
Expansive mediterranean two-storey stucco beige exterior in Miami.
Expansive mediterranean two-storey stucco beige exterior in Miami.
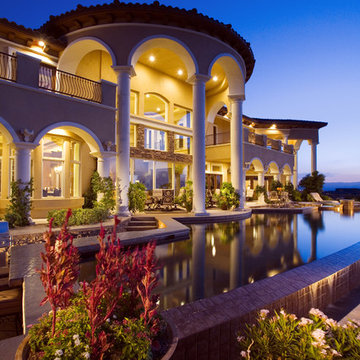
Photo of an expansive mediterranean two-storey beige house exterior in Las Vegas with mixed siding.
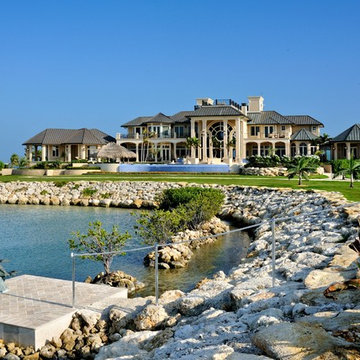
Another special characteristic is two naturally occurring saltwater ponds that are home to grouper, snapper and even a nurse shark.
Design ideas for an expansive tropical two-storey beige house exterior in Miami with mixed siding, a hip roof and a mixed roof.
Design ideas for an expansive tropical two-storey beige house exterior in Miami with mixed siding, a hip roof and a mixed roof.
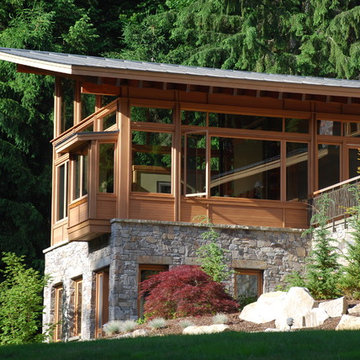
The Redmond Residence is located on a wooded hillside property about 20 miles east of Seattle. The 3.5-acre site has a quiet beauty, with large stands of fir and cedar. The house is a delicate structure of wood, steel, and glass perched on a stone plinth of Montana ledgestone. The stone plinth varies in height from 2-ft. on the uphill side to 15-ft. on the downhill side. The major elements of the house are a living pavilion and a long bedroom wing, separated by a glass entry space. The living pavilion is a dramatic space framed in steel with a “wood quilt” roof structure. A series of large north-facing clerestory windows create a soaring, 20-ft. high space, filled with natural light.
The interior of the house is highly crafted with many custom-designed fabrications, including complex, laser-cut steel railings, hand-blown glass lighting, bronze sink stand, miniature cherry shingle walls, textured mahogany/glass front door, and a number of custom-designed furniture pieces such as the cherry bed in the master bedroom. The dining area features an 8-ft. long custom bentwood mahogany table with a blackened steel base.
The house has many sustainable design features, such as the use of extensive clerestory windows to achieve natural lighting and cross ventilation, low VOC paints, linoleum flooring, 2x8 framing to achieve 42% higher insulation than conventional walls, cellulose insulation in lieu of fiberglass batts, radiant heating throughout the house, and natural stone exterior cladding.
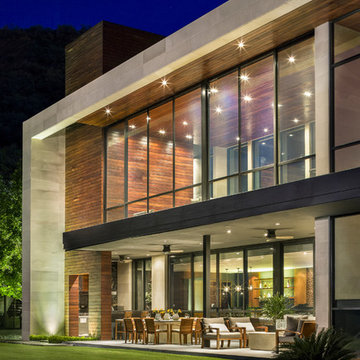
Sean Gallagher
Design ideas for a modern two-storey exterior with mixed siding.
Design ideas for a modern two-storey exterior with mixed siding.
Two-storey Exterior Design Ideas
5
