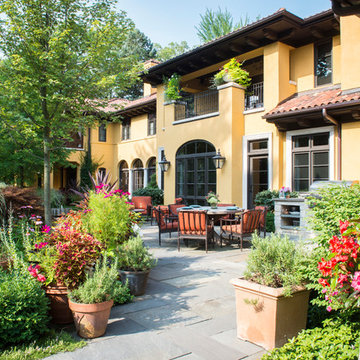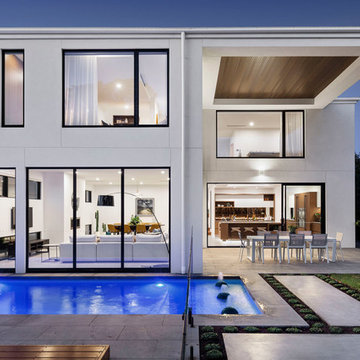Alfresco Dining Two-storey Exterior Design Ideas
Refine by:
Budget
Sort by:Popular Today
1 - 20 of 86 photos
Item 1 of 3
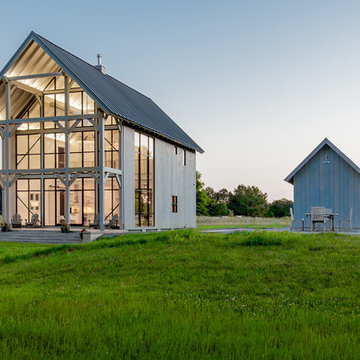
Design ideas for a large country two-storey white house exterior in Baltimore with wood siding, a gable roof and a metal roof.
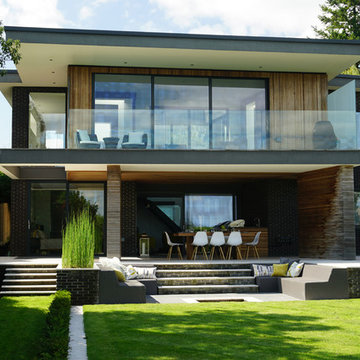
Stuart Charles Towner
Inspiration for a large contemporary two-storey multi-coloured house exterior in Hampshire with mixed siding and a flat roof.
Inspiration for a large contemporary two-storey multi-coloured house exterior in Hampshire with mixed siding and a flat roof.
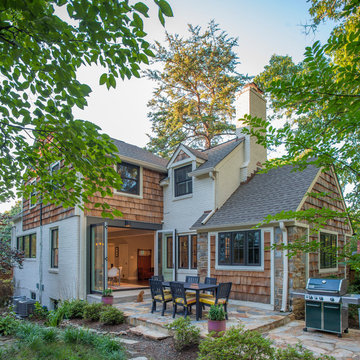
Michael K. Wilkinson, Photographs
Photo of a mid-sized traditional two-storey exterior in DC Metro with wood siding.
Photo of a mid-sized traditional two-storey exterior in DC Metro with wood siding.
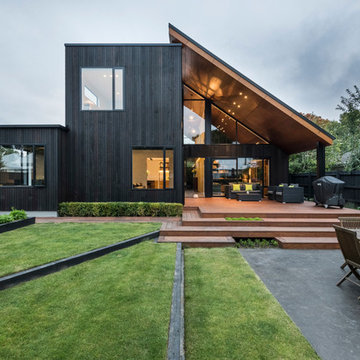
Inspiration for a contemporary two-storey black house exterior in Christchurch with wood siding and a shed roof.
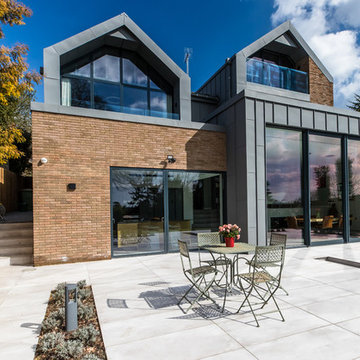
A new build house in the heart of Surrey for private clients.
The twin gabled roofs are constructed from zinc while the exterior is clad in a mixture of modern slim-format brickwork and natural cedar battens. The oversized aluminium glazing provides superb lighting and allows maximum benefit of the glorious views over the Surrey countryside.
Internally the two sided fireplace in the foyer is a particular feature and enables the external and internal architecture to blend seamlessly. The interior space offers differing ceiling heights ranging from 2.2m to 3.8m and combines open plan entertaining spaces and homely snugs. From the lower 14m wide kitchen/dining area there are feature 3.6m high sliding doors leading to a 100ft south west facing garden. The master suite occupies one whole side of the house and frames far reaching views of the Surrey downs through the 4m tall gable window. Bedroom 2 & 3 are complimented by impressive en-suite bathrooms and the top floor consists of two more bedrooms with further views across the countryside. The house is equipped with air conditioning, state of the art audio visual features, designer kitchen and a Lutron lighting system.
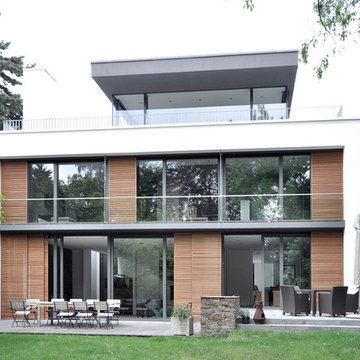
e-rent immbolien Dr. Wirth KG
Photo of an expansive contemporary two-storey white exterior in Dusseldorf with a flat roof and mixed siding.
Photo of an expansive contemporary two-storey white exterior in Dusseldorf with a flat roof and mixed siding.
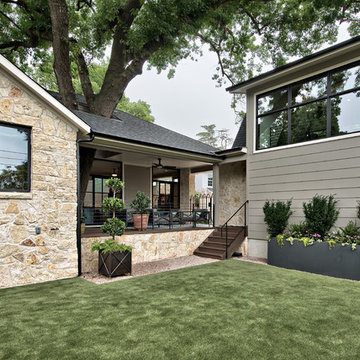
C. L. Fry Photo
Photo of a small transitional two-storey beige house exterior in Austin with mixed siding, a gable roof and a shingle roof.
Photo of a small transitional two-storey beige house exterior in Austin with mixed siding, a gable roof and a shingle roof.
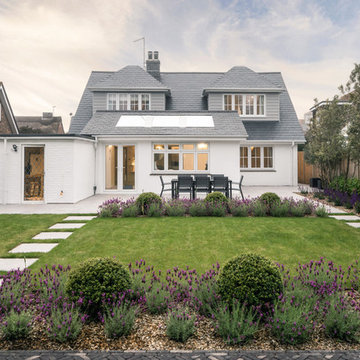
Grant Ritchie
Photo of a large traditional two-storey brick white house exterior in Other with a hip roof and a shingle roof.
Photo of a large traditional two-storey brick white house exterior in Other with a hip roof and a shingle roof.
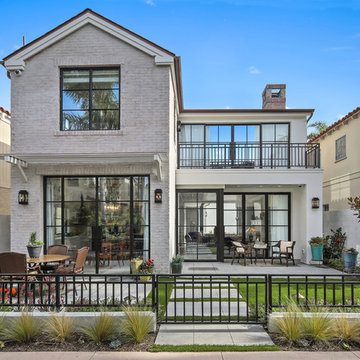
This is an example of a transitional two-storey grey exterior in Orange County with mixed siding and a gable roof.
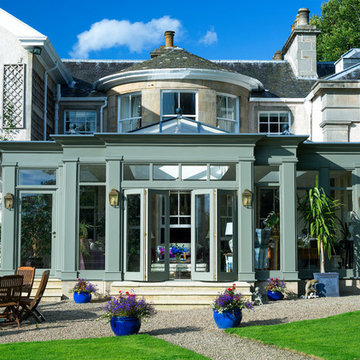
This hardwood orangery perfectly accompanies the existing footprint of the building and the timber pilaster posts and heavy mouldings reflect the original stonework and ornate features of the exquisite property.
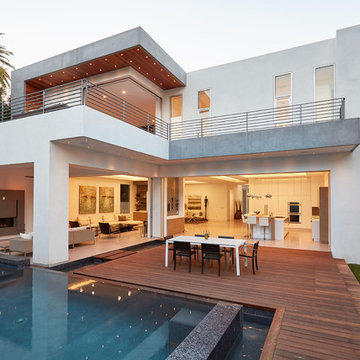
Inspiration for a contemporary two-storey white house exterior in Los Angeles with a flat roof.
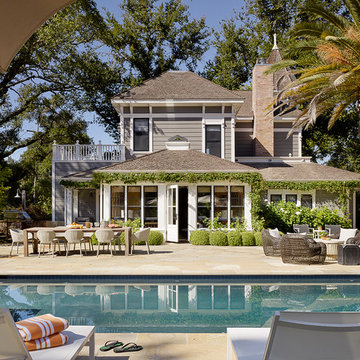
This getaway for a busy globe-trotting family is close to home for me. It is in beautiful Saint Helena, California, where I have a home myself (See Napa Valley Redux). The clients’ direction was for a more modern aesthetic than the traditional style the architecture might have dictated. We painted the exterior and interior neutral dark hues and filled it with comfortable furniture for entertaining, hanging out and family dinners.
Photography: Matthew Millman
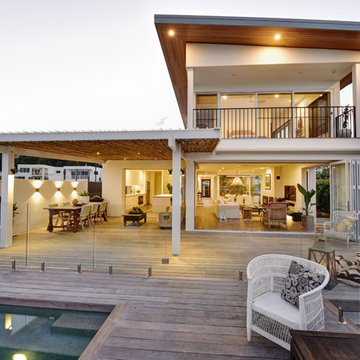
Design ideas for a tropical two-storey white house exterior in Other with a shed roof.
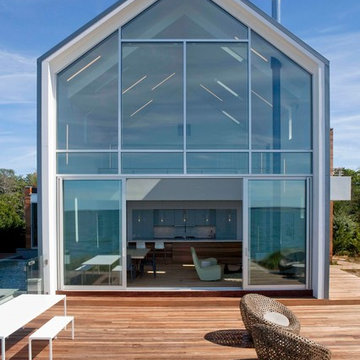
Inspiration for a contemporary two-storey glass exterior in New York with a gable roof.
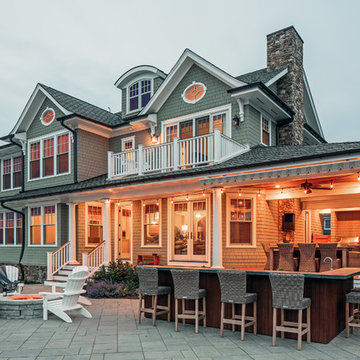
Beach style two-storey grey house exterior in New York with wood siding and a shingle roof.
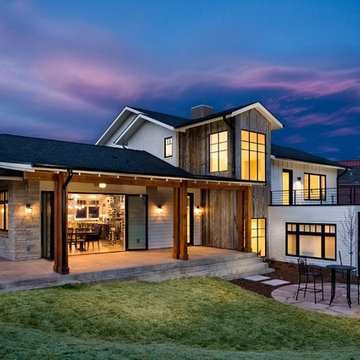
The custom home is in Boulder, CO. The mixed exterior siding adds visual intrigue. The as shown open Nana Wall system allows for easy flow between in the interior and exterior portions of the home. Large format windows help capitalize on the stunning views around the home.
Photo Credit: StudioQPhoto.com
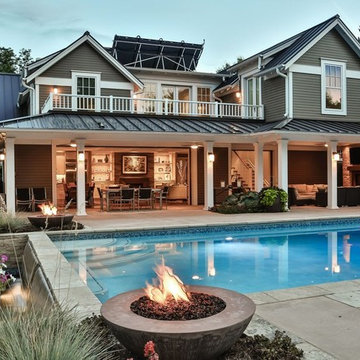
Design ideas for an expansive traditional two-storey grey exterior in Denver with a hip roof and wood siding.
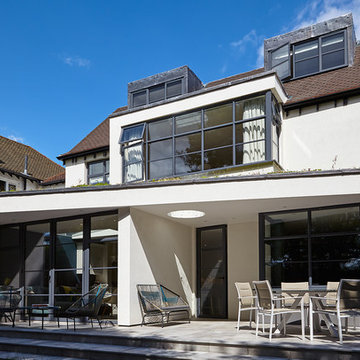
Matt Spour Photographer
This is an example of a mid-sized contemporary two-storey stucco white house exterior in London with a tile roof.
This is an example of a mid-sized contemporary two-storey stucco white house exterior in London with a tile roof.
Alfresco Dining Two-storey Exterior Design Ideas
1
