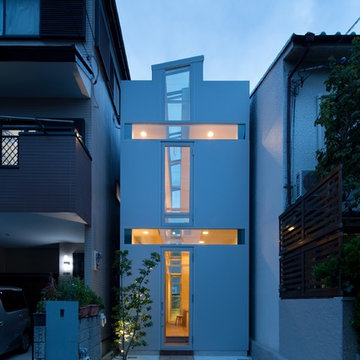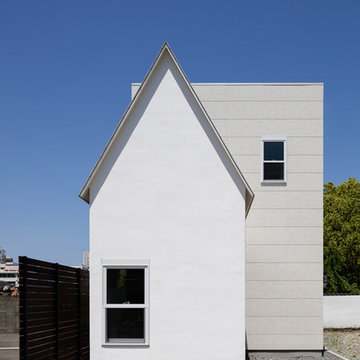Small Space Design Two-storey Exterior Design Ideas
Refine by:
Budget
Sort by:Popular Today
1 - 15 of 15 photos
Item 1 of 3
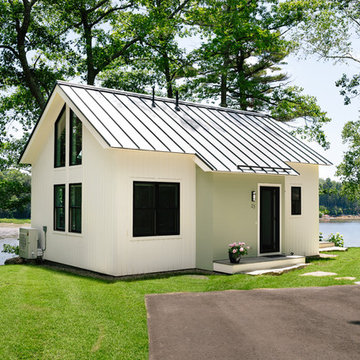
Integrity from Marvin Windows and Doors open this tiny house up to a larger-than-life ocean view.
Inspiration for a small country two-storey white house exterior in Portland Maine with a metal roof and a gable roof.
Inspiration for a small country two-storey white house exterior in Portland Maine with a metal roof and a gable roof.
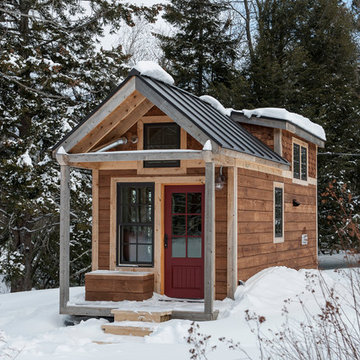
Susan Teare
This is an example of a small country two-storey exterior in Burlington with wood siding and a gable roof.
This is an example of a small country two-storey exterior in Burlington with wood siding and a gable roof.
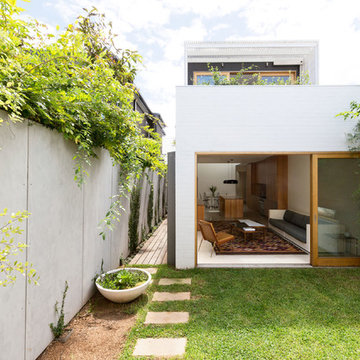
Photography by Tom Ferguson
Small modern two-storey white exterior in Sydney with a flat roof and wood siding.
Small modern two-storey white exterior in Sydney with a flat roof and wood siding.
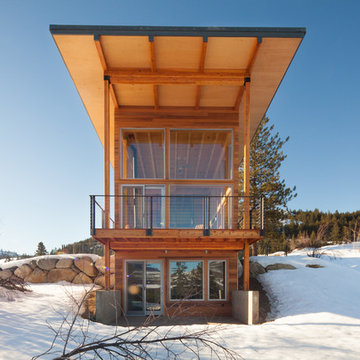
Phoebe Webb
Inspiration for a large contemporary two-storey grey exterior in Seattle with wood siding and a flat roof.
Inspiration for a large contemporary two-storey grey exterior in Seattle with wood siding and a flat roof.
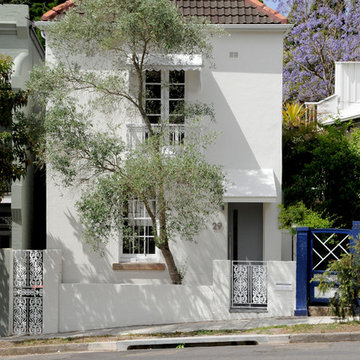
Photography by Adrian Boddy
Photo of a mid-sized mediterranean two-storey white exterior in Sydney with a hip roof.
Photo of a mid-sized mediterranean two-storey white exterior in Sydney with a hip roof.
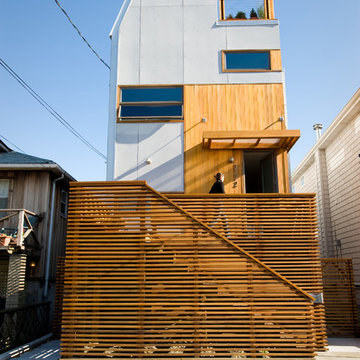
This urban infill prefab is located at the foot of the Throgs Neck Bridge on Eastchester Bay in the Bronx. The Bronx Box is a modified version of the double-decker, 2-story bar typology with an additional storage ‘saddle bag’, containing built in cabinets along the length of the house.
Given the narrow lot, the design aims to celebrate the constraints of its zoning envelope; the site’s set backs, height limitations, and flood plain requirements yield a compact footprint while still featuring off-street parking, a small patch of green, and an expansive roof deck with stunning views of the bay beyond.
The first floor is compact and contains a wall of storage running the length of the floor. An open living, dining and kitchen area is organized in a linear manner and opens out onto an elevated deck. Exterior stairs are the full width of the house and lead down to the pier that juts out into the bay. The second floor mimics the linear organization of the first and a wall of storage as well, but two bedrooms and two bathrooms occupy the rest of the space. The master bedroom features its own fireplace and balcony while a structural glass skylight allows for natural light into the internal bathroom. A metal clad roof bulkhead was carefully sculpted within the zoning restrictions and provides access to an expansive roof deck providing 360º views of the bay and surrounding neighborhood.
The house is clad in cement board with cedar accents and Ipe wood decks to keep maintenance issues at a minimum. Given that the home’s modern aesthetic builds from the existing colors, textures, and diverse qualities within the surrounding urban fabric, it has been accepted as another unique personality within the neighborhood.
Architects: Joseph Tanney, Robert Luntz
Project Architect: John Kim
Manufacturer: Simplex Industries
Project Coordinator: Jason Drouse
Engineer: Lynne Walshaw P.E., Greg Sloditskie
Contractor: Northbrook Contracting Corp.
Photographer: © RES4, © Laurie Lambrecht
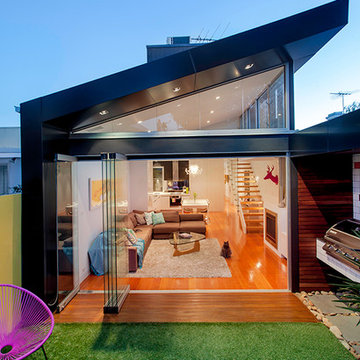
Matthew Ware
Inspiration for a small contemporary two-storey black exterior in Melbourne.
Inspiration for a small contemporary two-storey black exterior in Melbourne.
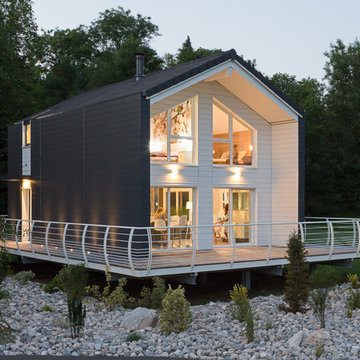
Nicolas Logerot
Design ideas for a mid-sized contemporary two-storey black exterior in Dijon with wood siding and a gable roof.
Design ideas for a mid-sized contemporary two-storey black exterior in Dijon with wood siding and a gable roof.
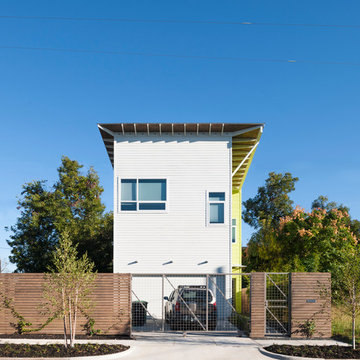
Brett Zamore Design
This is an example of a contemporary two-storey white exterior in Houston with concrete fiberboard siding.
This is an example of a contemporary two-storey white exterior in Houston with concrete fiberboard siding.
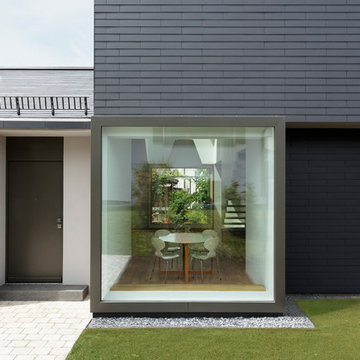
Fotos Christina Kratzenberg
This is an example of a small contemporary two-storey grey exterior in Cologne.
This is an example of a small contemporary two-storey grey exterior in Cologne.
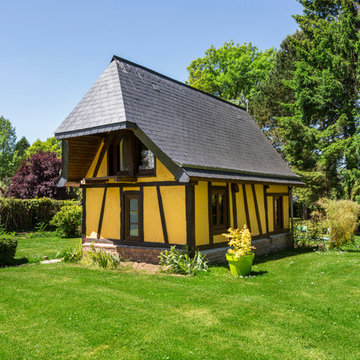
Carole Sertillanges
Inspiration for a small traditional two-storey adobe yellow exterior in Paris with a clipped gable roof.
Inspiration for a small traditional two-storey adobe yellow exterior in Paris with a clipped gable roof.
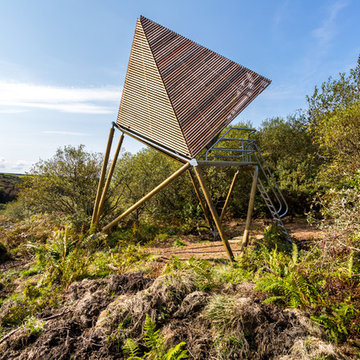
Kudhva
George Fielding
Inspiration for a small contemporary two-storey exterior in Cornwall with wood siding.
Inspiration for a small contemporary two-storey exterior in Cornwall with wood siding.
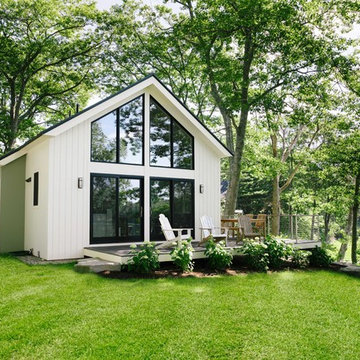
Integrity from Marvin Windows and Doors open this tiny house up to a larger-than-life ocean view.
Small country two-storey white exterior in Portland Maine with a metal roof and a gable roof.
Small country two-storey white exterior in Portland Maine with a metal roof and a gable roof.
Small Space Design Two-storey Exterior Design Ideas
1
