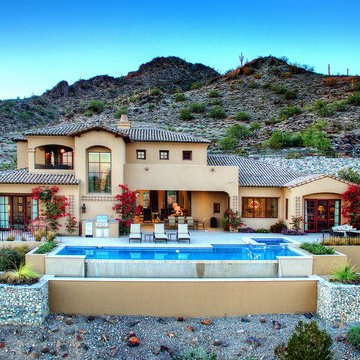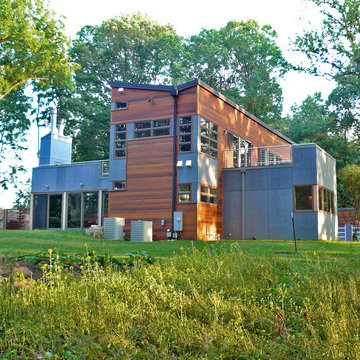Two-storey Exterior Design Ideas
Refine by:
Budget
Sort by:Popular Today
101 - 120 of 2,331 photos
Item 1 of 3
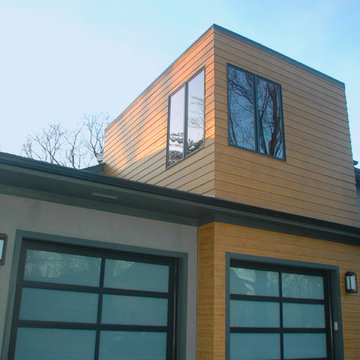
These beautiful modern garage doors really complete the look of this home.
Meyer Design
Inspiration for a large modern two-storey brown house exterior in Chicago with concrete fiberboard siding, a flat roof and a metal roof.
Inspiration for a large modern two-storey brown house exterior in Chicago with concrete fiberboard siding, a flat roof and a metal roof.
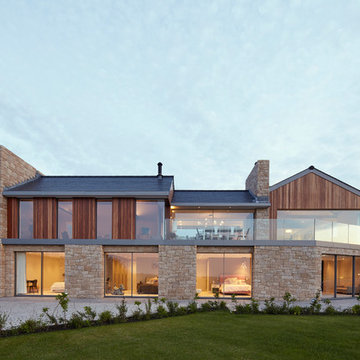
Inspiration for a contemporary two-storey beige house exterior in Channel Islands with mixed siding and a gable roof.
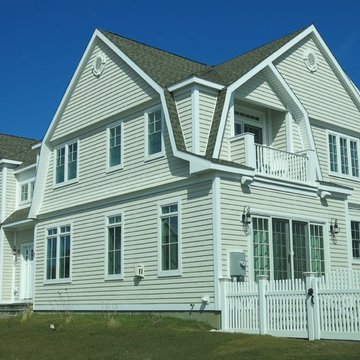
Front/side view of a new custom home in Old Saybrook, CT designed by Jennifer Morgenthau Architect, LLC
Large country two-storey beige house exterior in Bridgeport with vinyl siding, a gambrel roof and a shingle roof.
Large country two-storey beige house exterior in Bridgeport with vinyl siding, a gambrel roof and a shingle roof.
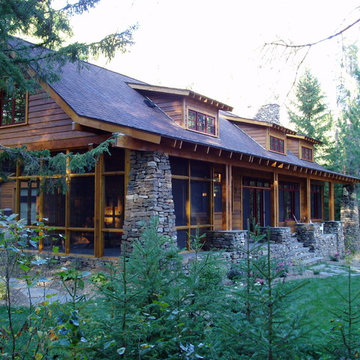
Design ideas for a mid-sized country two-storey brown exterior in Minneapolis with wood siding.
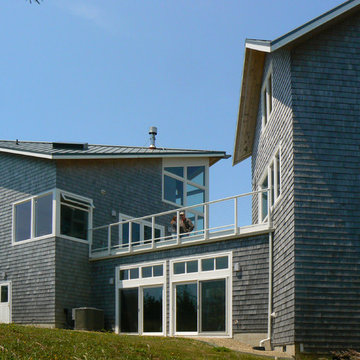
Design ideas for a contemporary two-storey grey exterior in Portland with wood siding.

At this front exterior, I had to burn all external coating from the ladders due to paint failure. New paint and coating were applied by brush and roll in the white gloss system.
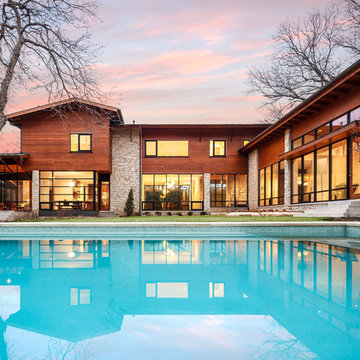
Design ideas for a contemporary two-storey brown exterior in Dallas with mixed siding and a gable roof.
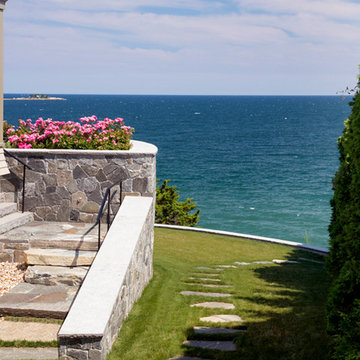
This modern family home sits atop stone ledges overlooking the Atlantic Ocean. The newly constructed home is a contemporary shingle style with a twist of Vermont country. The first floor is anchored by a family style eat-in kitchen adjoining an open floor plan that takes advantage of the panoramic views of the Atlantic. The second floor is comprised of three junior suites and a master suite with a balcony. The three car garage, play room above and in-law suite in the basement complete the interior of the home. The approach up the driveway provides a glimpse of the dramatic ocean views through a passageway between the house and mature arborvitae. A series of retaining walls undulating from the ocean facing elevation creates gathering areas at different levels as the lot slopes downward toward the stone ledge.
Photo Credit: Eric Roth
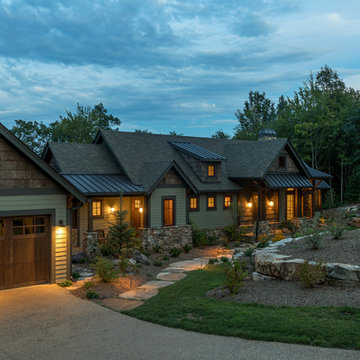
Kevin Meechan
Inspiration for a mid-sized country two-storey green exterior in Other with concrete fiberboard siding and a gable roof.
Inspiration for a mid-sized country two-storey green exterior in Other with concrete fiberboard siding and a gable roof.
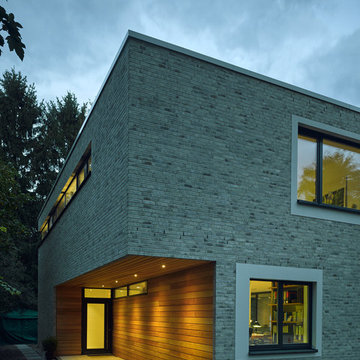
Photo of a mid-sized modern two-storey brick beige exterior in Hamburg with a flat roof.

Design ideas for a mid-sized industrial two-storey brown house exterior in Los Angeles with wood siding, a shed roof, clapboard siding and a brown roof.
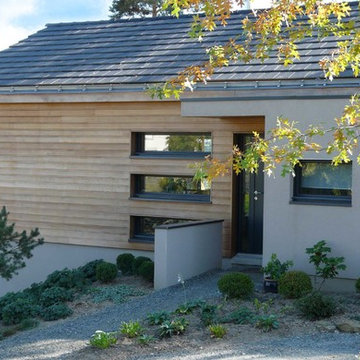
Photo entrée maison ©Gilles Cornevin architecture
Photo of a mid-sized contemporary two-storey beige house exterior in Nantes with wood siding and a gable roof.
Photo of a mid-sized contemporary two-storey beige house exterior in Nantes with wood siding and a gable roof.
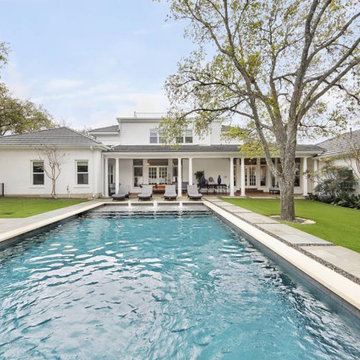
Rear of this grand traditional home with white painted brick. We painted this beauty in Benjamin Moore's OC-152, "Super White".
This is an example of an expansive traditional two-storey brick white house exterior in Austin with a gable roof.
This is an example of an expansive traditional two-storey brick white house exterior in Austin with a gable roof.
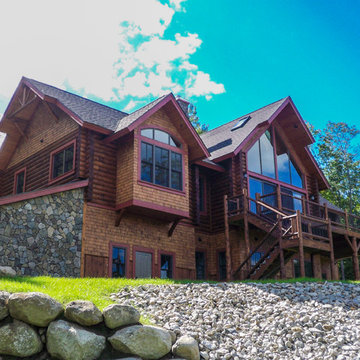
Situated on a sloping site, this 3,400 square-foot rustic home captures stunning views of the surrounding mountains and landscape. A comprehensive material palette was created that would complement the site, and contribute to the comforting feel of the home. The main portion of the residence was constructed of hand-hewn logs, along with most of the wooden detail elements found at the roof and expansive deck. Stained shingles and natural stones were incorporated to complete the exterior material palette.
A moderately open-concept plan has been created for the interior, allowing for great entertaining as well as creating more intimate settings. The deck connects these primary living spaces, developing fantastic indoor-outdoor qualities that showcase the surrounding views. From the main level master suite, the mountain views can still be appreciated, while remaining private from the rest of the main level. Guest accommodations are found on the lower level, where they can enjoy the wonderful surroundings and views, and have direct, private access to the exterior.
Photographer: MTA
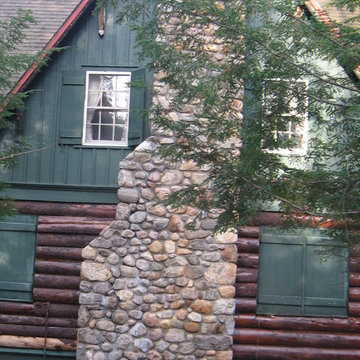
This is an example of a large country two-storey brown exterior in New York with mixed siding and a gable roof.
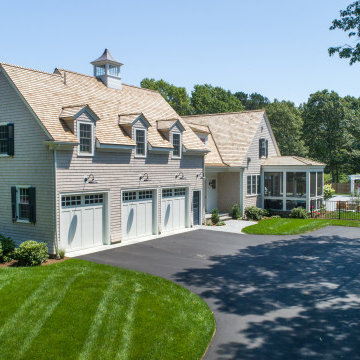
This is an example of a large beach style two-storey white house exterior in Boston with wood siding, a gable roof, a shingle roof, a brown roof and shingle siding.
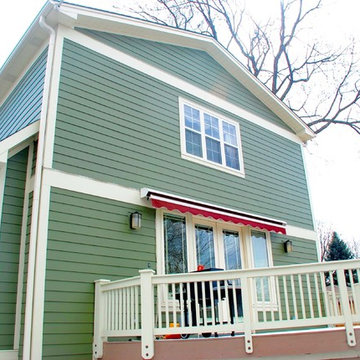
Arlington Heights, IL Farm House Style Home completed by Siding & Windows Group in James HardieShingle Siding and HardiePlank Select Cedarmill Lap Siding in ColorPlus Technology Color Mountain Sage and HardieTrim Smooth Boards in ColorPlus Technology Color Sail Cloth. Also remodeled Front Entry with HardiePlank Select Cedarmill Siding in Mountain Sage, Roof, Columns and Railing. Lastly, Replaced Windows with Marvin Ultimate Windows.
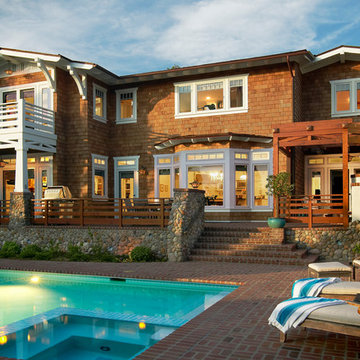
Inspiration for a traditional two-storey exterior in San Diego with wood siding.
Two-storey Exterior Design Ideas
6
