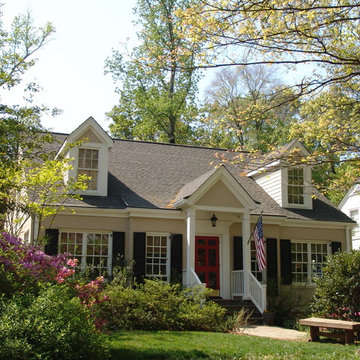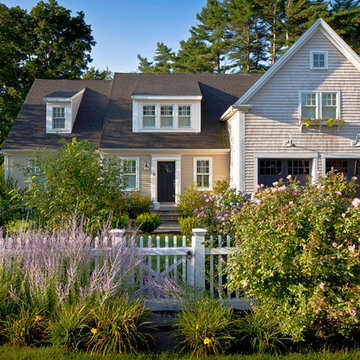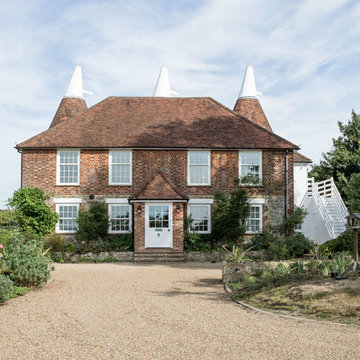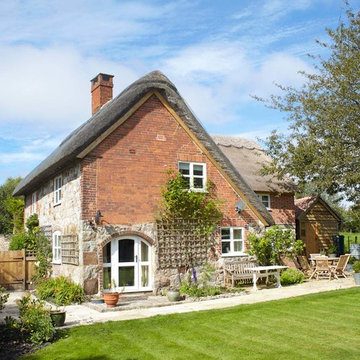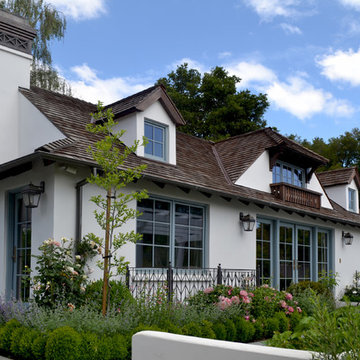Two-storey Exterior Design Ideas
Refine by:
Budget
Sort by:Popular Today
1 - 20 of 171 photos
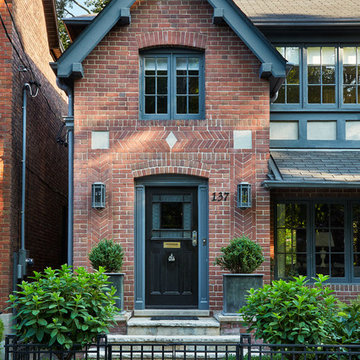
Donna Griffith http://www.donnagriffith.com/
This is an example of a mid-sized traditional two-storey brick red house exterior in Toronto with a gable roof and a shingle roof.
This is an example of a mid-sized traditional two-storey brick red house exterior in Toronto with a gable roof and a shingle roof.
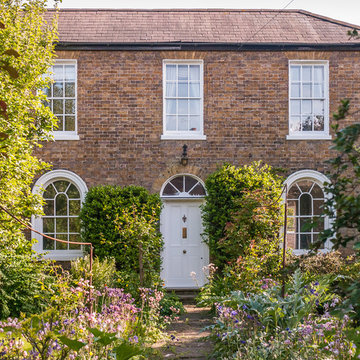
Mark Hazeldine
Photo of a mid-sized traditional two-storey brick yellow exterior in Berkshire with a hip roof.
Photo of a mid-sized traditional two-storey brick yellow exterior in Berkshire with a hip roof.
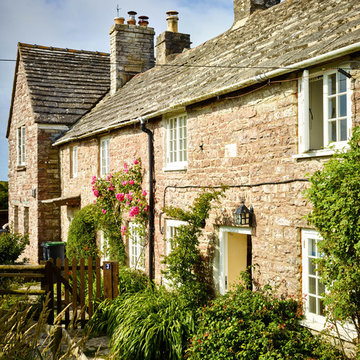
Photo by Tim Soar
This is an example of a two-storey brick exterior in London with a gable roof.
This is an example of a two-storey brick exterior in London with a gable roof.
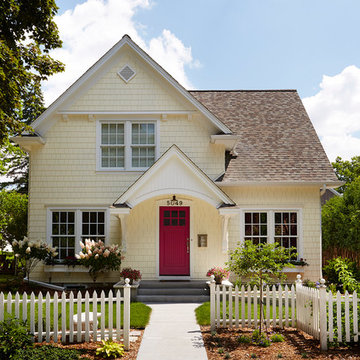
Inspiration for a mid-sized transitional two-storey yellow exterior in Minneapolis with a gable roof and wood siding.
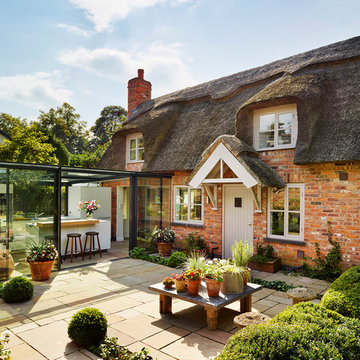
Kitchen Architecture - bulthaup b3 furniture in kaolin laminate with a structured oak bar and gaggenau ovens.
Design ideas for a traditional two-storey brick exterior in Other.
Design ideas for a traditional two-storey brick exterior in Other.
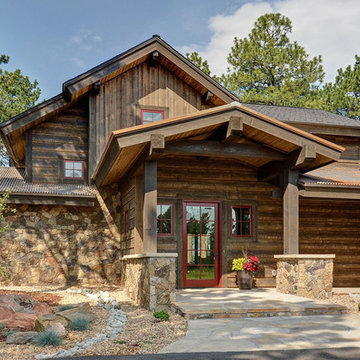
Jon Eady Photography
Photo of a large country two-storey brown house exterior in Denver with mixed siding, a gable roof and a mixed roof.
Photo of a large country two-storey brown house exterior in Denver with mixed siding, a gable roof and a mixed roof.
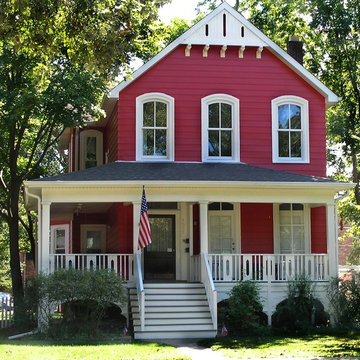
By exposing the beautiful old wrap-around porch, replacing the original arched windows and painting the house a vibrant red, an old farmhouse has instant curb appeal; with minimal budget, the renewed vitality of this farmhouse now proudly stands out on the block
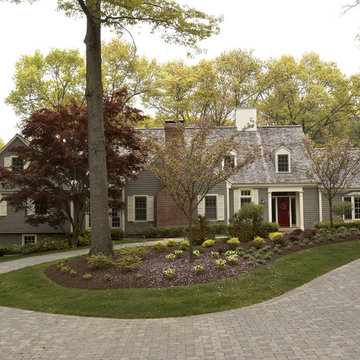
This was a remodel of a 60s contemporary home where all the existing walls were reused. The flat roof was replaced by a high gable that serves as a 2nd story in this cozy traditional home.
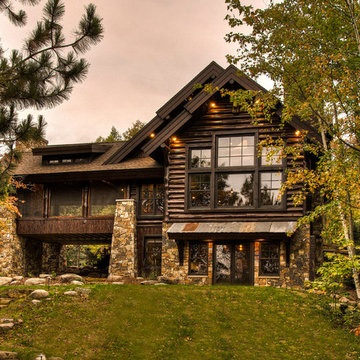
Country two-storey house exterior in Minneapolis with mixed siding and a shingle roof.
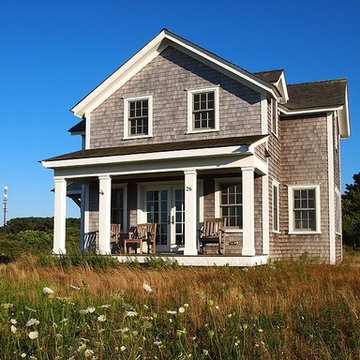
Mid-sized traditional two-storey brown exterior in Boston with wood siding and a gable roof.
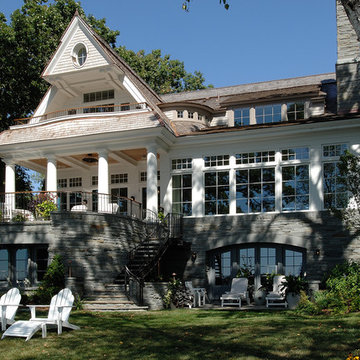
Contractor: Choice Wood Company
Interior Design: Billy Beson Company
Landscape Architect: Damon Farber
Project Size: 4000+ SF (First Floor + Second Floor)
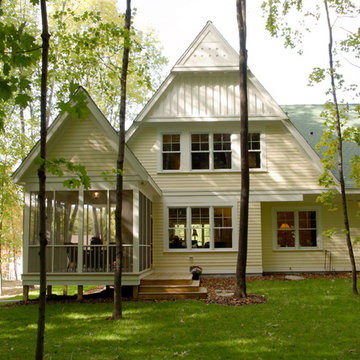
Summer days, ahhh...Modern Cottage In The Woods.
Photography: Phillip Mueller Photography
Home plan may be purchased at http://simplyeleganthomedesigns.com/deephaven_modern_unique_cottage_home_plan.html
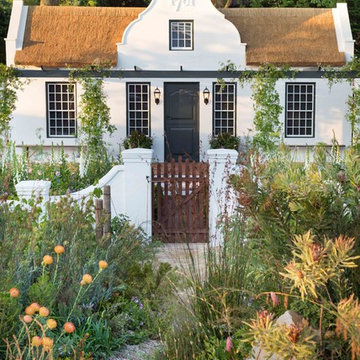
Mimi Connolly
Photo of a small country two-storey white house exterior in London with a gable roof.
Photo of a small country two-storey white house exterior in London with a gable roof.
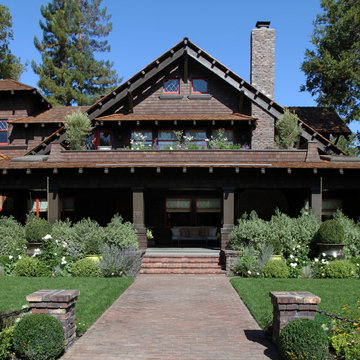
Situated in old Palo Alto, CA, this historic 1905 Craftsman style home now has a stunning landscape to match its custom hand-crafted interior. Our firm had a blank slate with the landscape, and carved out a number of spaces that this young and vibrant family could use for gathering, entertaining, dining, gardening and general relaxation. Mature screen planting, colorful perennials, citrus trees, ornamental grasses, and lots of depth and texture are found throughout the many planting beds. In effort to conserve water, the main open spaces were covered with a foot friendly, decorative gravel. Giving the family a great space for large gatherings, all while saving water.
Two-storey Exterior Design Ideas
1
