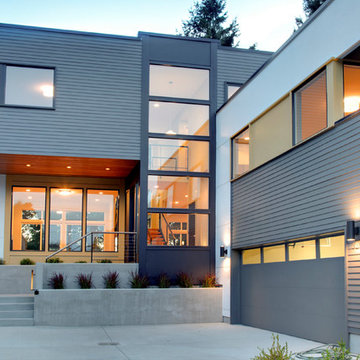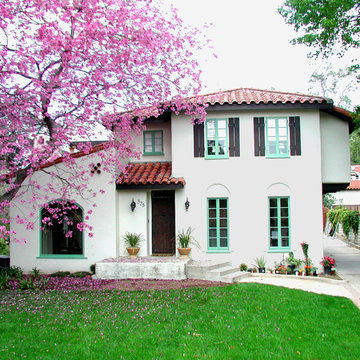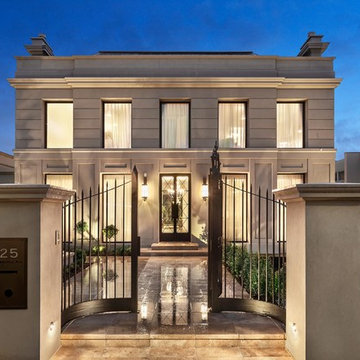Two-storey Exterior Design Ideas
Refine by:
Budget
Sort by:Popular Today
1 - 20 of 166 photos
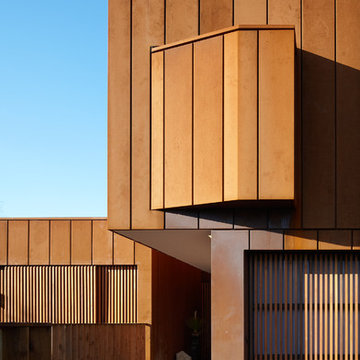
Peter Clarke
Photo of a contemporary two-storey brown exterior in Melbourne with a flat roof.
Photo of a contemporary two-storey brown exterior in Melbourne with a flat roof.
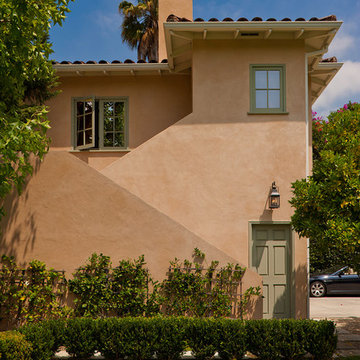
Photographer: Rick Ueda
Inspiration for a mediterranean two-storey exterior in Los Angeles.
Inspiration for a mediterranean two-storey exterior in Los Angeles.
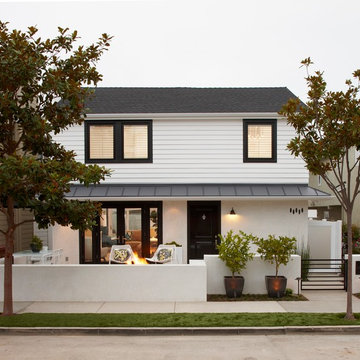
This is an example of a transitional two-storey exterior in Orange County with a mixed roof.
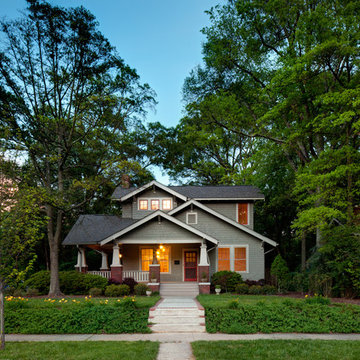
contractor: Stirling Group, Charlotte, NC - engineering: Intelligent Design Engineering, Charlotte, NC - photography: Sterling E. Stevens Design Photo, Raleigh, NC
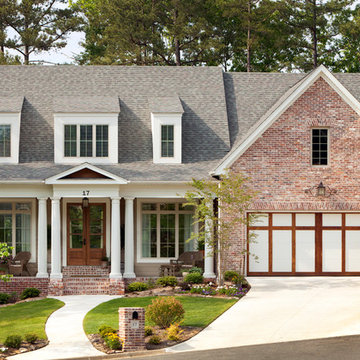
Nancy Nolan
Photo of a traditional two-storey brick exterior in Little Rock with a gable roof.
Photo of a traditional two-storey brick exterior in Little Rock with a gable roof.
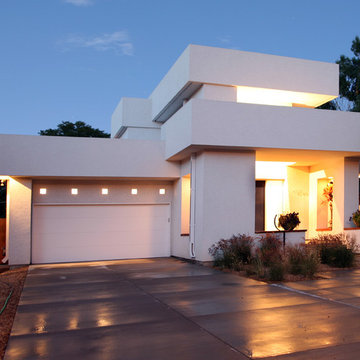
Energy efficient, compact, filled with light.
Photo: R. Munger
This is an example of a contemporary two-storey exterior in Denver with a flat roof.
This is an example of a contemporary two-storey exterior in Denver with a flat roof.
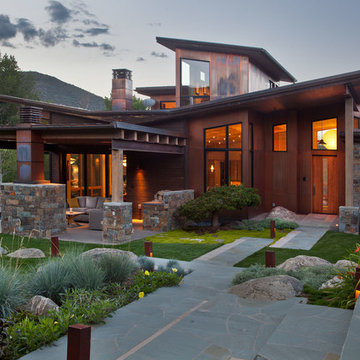
This Japanese inspired ranch home in Lake Creek is LEED® Gold certified and features angled roof lines with stone, copper and wood siding.
Inspiration for an expansive asian two-storey brown exterior in Denver with mixed siding and a shed roof.
Inspiration for an expansive asian two-storey brown exterior in Denver with mixed siding and a shed roof.
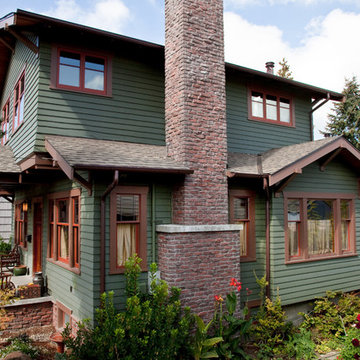
Side view shows second floor projecting beyond front with soffit below. Original brick chimney was extended in wood framing and covered with a clinker brick veneer. Same veneer, less than an inch thick, was applied to concrete foundation walls in front. David Whelan photo
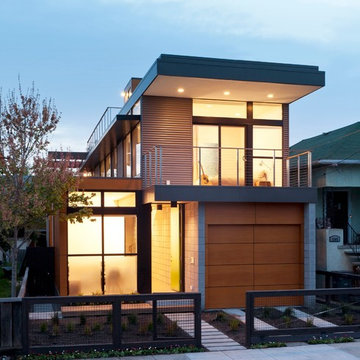
Simpatico Homes and Swatt/Meiers Architects, prefab and general construction by Moderna Homes
Photo of a contemporary two-storey exterior in San Francisco.
Photo of a contemporary two-storey exterior in San Francisco.
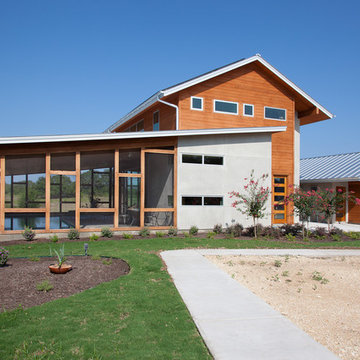
Photo by Kailey J. Flynn Photography , Architecture by Nick Mehl Architects
Photo of a modern two-storey house exterior in Austin with wood siding and a metal roof.
Photo of a modern two-storey house exterior in Austin with wood siding and a metal roof.
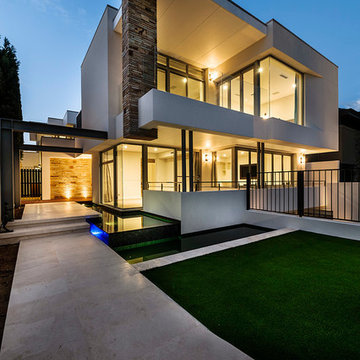
Signature Homes
Photography: Joel Barbitta D-Max Photography
Inspiration for a large contemporary two-storey white exterior in Perth.
Inspiration for a large contemporary two-storey white exterior in Perth.
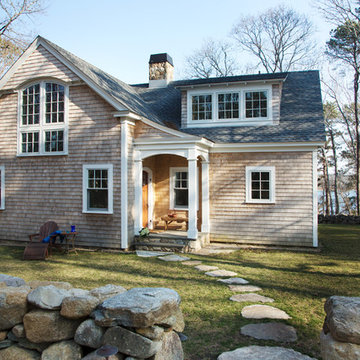
A quaint cottage set back in Vineyard Haven's Tashmoo woods creates the perfect Vineyard getaway. Our design concept focused on a bright, airy contemporary cottage with an old fashioned feel. Clean, modern lines and high ceilings mix with graceful arches, re-sawn heart pine rafters and a large masonry fireplace. The kitchen features stunning Crown Point cabinets in eye catching 'Cook's Blue' by Farrow & Ball. This kitchen takes its inspiration from the French farm kitchen with a separate pantry that also provides access to the backyard and outdoor shower. Photo Credit: Eric Roth
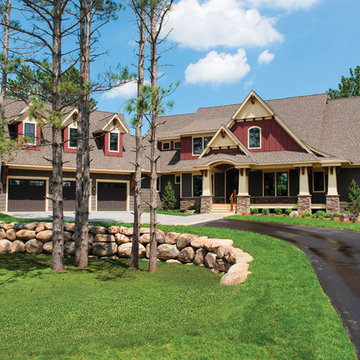
Professionally Staged by Ambience at Home http://ambiance-athome.com/
Professionally Photographed by SpaceCrafting http://spacecrafting.com
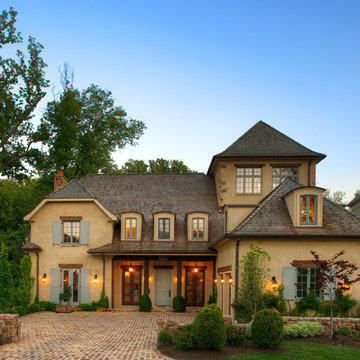
Photographer: Anice Hoachlander from Hoachlander Davis Photography, LLC Principal
Designer: Anthony "Ankie" Barnes, AIA, LEED AP
Photo of a mid-sized mediterranean two-storey exterior in DC Metro.
Photo of a mid-sized mediterranean two-storey exterior in DC Metro.
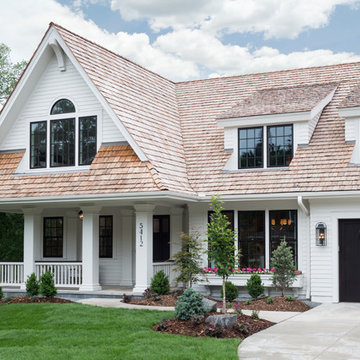
LandMark Photography
Inspiration for a traditional two-storey white house exterior in Minneapolis with a gable roof and a shingle roof.
Inspiration for a traditional two-storey white house exterior in Minneapolis with a gable roof and a shingle roof.
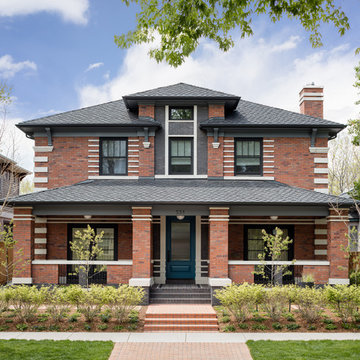
Photo of a traditional two-storey brick red house exterior in Denver with a hip roof and a shingle roof.
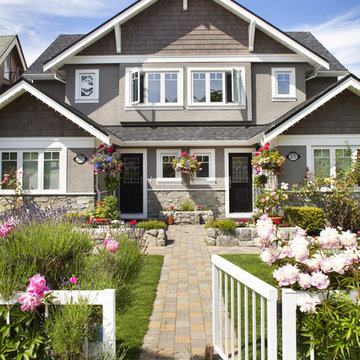
photographer: Ema Peter
Inspiration for a mid-sized traditional two-storey stucco grey duplex exterior in Vancouver with a gable roof.
Inspiration for a mid-sized traditional two-storey stucco grey duplex exterior in Vancouver with a gable roof.
Two-storey Exterior Design Ideas
1
