Two-storey Exterior Design Ideas with a Green Roof
Refine by:
Budget
Sort by:Popular Today
1 - 20 of 1,277 photos
Item 1 of 3
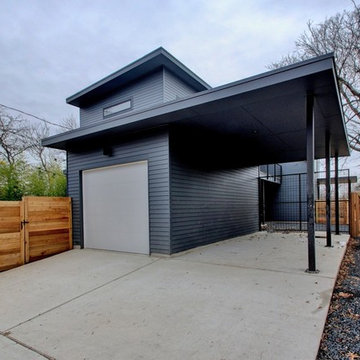
Two covered parking spaces accessible from the alley
Photo of a mid-sized midcentury two-storey grey house exterior in Austin with wood siding, a flat roof and a green roof.
Photo of a mid-sized midcentury two-storey grey house exterior in Austin with wood siding, a flat roof and a green roof.
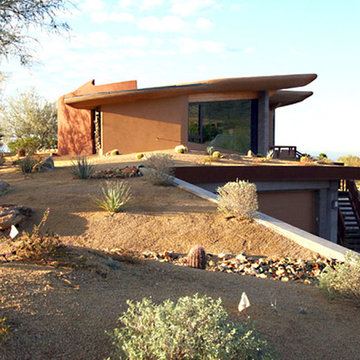
Curvaceous geometry shapes this super insulated modern earth-contact home-office set within the desert xeriscape landscape on the outskirts of Phoenix Arizona, USA.
This detached Desert Office or Guest House is actually set below the xeriscape desert garden by 30", creating eye level garden views when seated at your desk. Hidden below, completely underground and naturally cooled by the masonry walls in full earth contact, sits a six car garage and storage space.
There is a spiral stair connecting the two levels creating the sensation of climbing up and out through the landscaping as you rise up the spiral, passing by the curved glass windows set right at ground level.
This property falls withing the City Of Scottsdale Natural Area Open Space (NAOS) area so special attention was required for this sensitive desert land project.
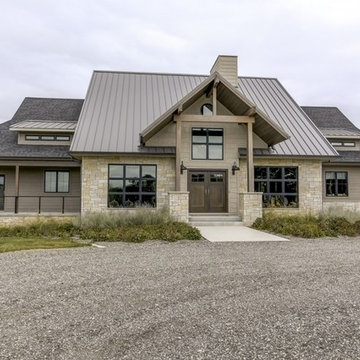
Photo of a large country two-storey brown house exterior in Chicago with mixed siding, a hip roof and a green roof.
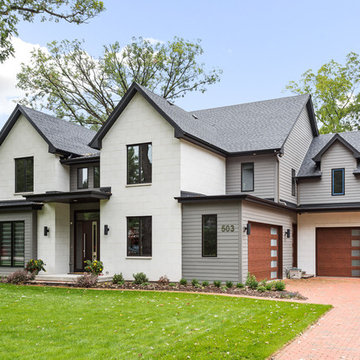
Picture Perfect House
Design ideas for a large contemporary two-storey white house exterior in Chicago with stone veneer, a hip roof and a green roof.
Design ideas for a large contemporary two-storey white house exterior in Chicago with stone veneer, a hip roof and a green roof.
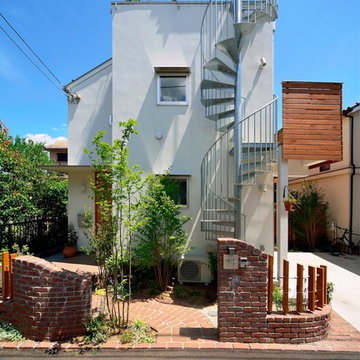
写真:大槻茂
Mid-sized industrial two-storey stucco white house exterior in Tokyo Suburbs with a flat roof and a green roof.
Mid-sized industrial two-storey stucco white house exterior in Tokyo Suburbs with a flat roof and a green roof.
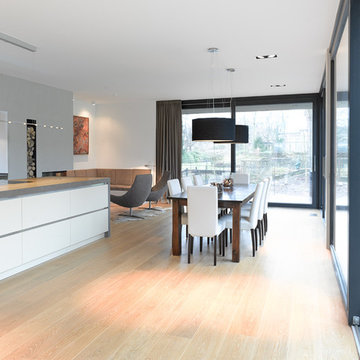
Architektonisches Highlight aus triftigen Unter-Gründen
Die eindrucksvolle Architektur dieses schlicht, aber kunstvoll terrassierten Bauhaus-Bungalows sticht sofort ins Auge. Mindestens ebenso interessant ist das, was man nicht sieht. Jedenfalls für Bauherren und jene, die es noch werden wollen – und an einer wirtschaftlich sowie technisch einwandfreien Umsetzung ihres Projekts interessiert sind.
Kurzer Blick zurück: Bevor der Bauherr HGK beauftragte, war die individuelle Planung durch den Architekten Matthias Mecklenburg bereits in trockenen Tüchern. Uns kam die Aufgabe zu, schnell und zuverlässig den Hausbau umzusetzen – in wirtschaftlicher wie technischer Hinsicht. Das erwies sich als höchst anspruchsvoll, da die Bodenverhältnisse am Kanal überaus schwierig waren. Eine Pfahlgründung war ebenso notwendig wie eine sogenannte „Weiße Wanne“,eine wasserundurchlässige Stahlbetonkonstruktion im Untergrund.
HGK koordinierte die nötigen Arbeiten kostensicher und einwandfrei. Mehr noch: Dank sorgfältiger Planung gelang es uns auch, trotz schwierigen Untergrunds einen ganzen Wellnessbereich im Souterrain mit eigenem Ausgang zum Garten zu realisieren.

Like you might expect from a luxury summer camp, there are places to gather and come together, as well as features that are all about play, sports, outdoor fun. An outdoor bocce ball court, sheltered by a fieldstone wall of the main home, creates a private space for family games.
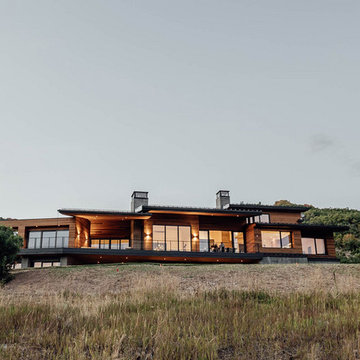
Axboe Residence at twilight.
Inspiration for a large contemporary two-storey multi-coloured house exterior in Salt Lake City with mixed siding, a flat roof and a green roof.
Inspiration for a large contemporary two-storey multi-coloured house exterior in Salt Lake City with mixed siding, a flat roof and a green roof.
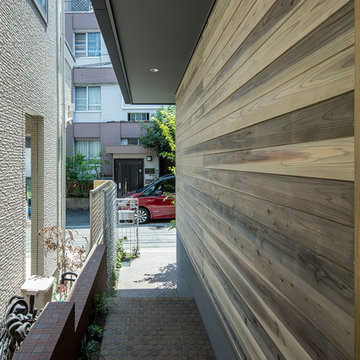
路地的エントランス階段
photo by hirokazu touwaku
Contemporary two-storey house exterior in Tokyo with wood siding and a green roof.
Contemporary two-storey house exterior in Tokyo with wood siding and a green roof.
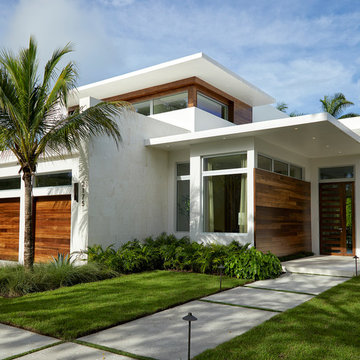
Daniel Newcomb photography
This is an example of a large modern two-storey stucco white house exterior in Miami with a flat roof and a green roof.
This is an example of a large modern two-storey stucco white house exterior in Miami with a flat roof and a green roof.
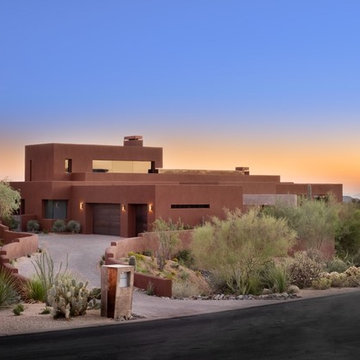
Design ideas for a mid-sized two-storey stucco brown house exterior in Phoenix with a flat roof and a green roof.
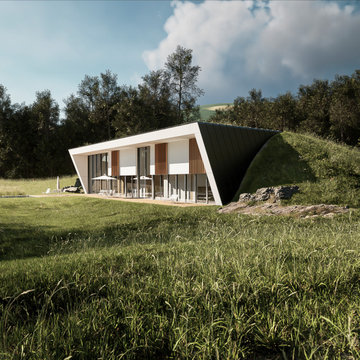
Inspiration for a large contemporary two-storey grey house exterior with metal siding, a flat roof and a green roof.
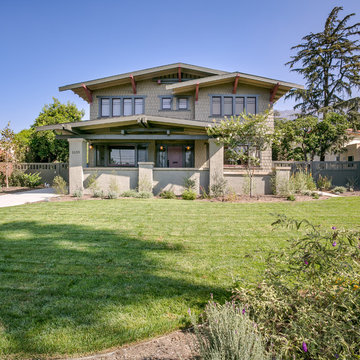
Pierre Galant
Photo of a large arts and crafts two-storey green house exterior in Santa Barbara with wood siding, a gable roof and a green roof.
Photo of a large arts and crafts two-storey green house exterior in Santa Barbara with wood siding, a gable roof and a green roof.
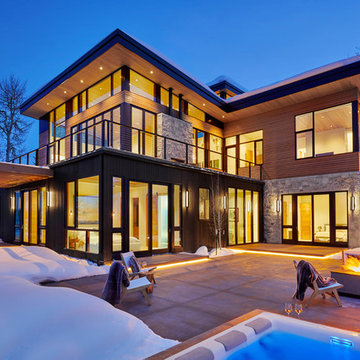
Design ideas for a large contemporary two-storey multi-coloured house exterior in Denver with wood siding, a flat roof and a green roof.
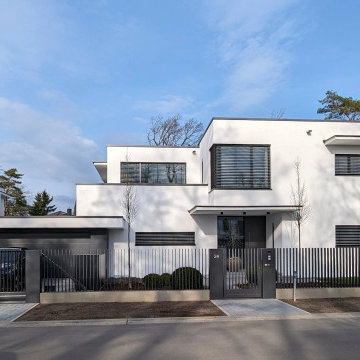
Inspiration for a large modern two-storey stucco house exterior in Berlin with a flat roof and a green roof.
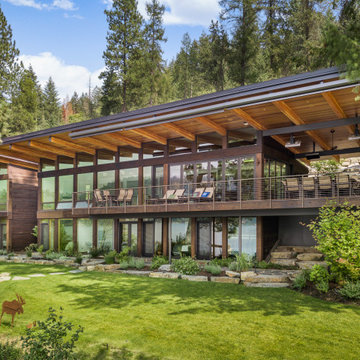
This is an example of a large contemporary two-storey multi-coloured house exterior in Other with mixed siding, a flat roof and a green roof.
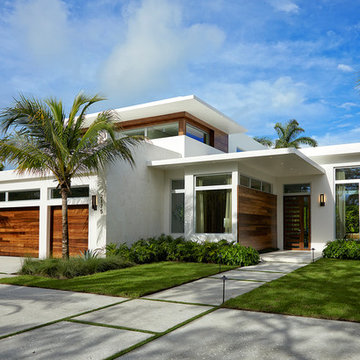
Photo of a large modern two-storey stucco white house exterior in Miami with a flat roof and a green roof.
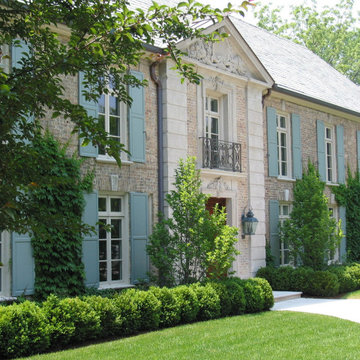
Expansive traditional two-storey brick beige house exterior in Chicago with a hip roof and a green roof.

Photo of a mid-sized traditional two-storey white duplex exterior in San Francisco with wood siding, a flat roof, a green roof, a grey roof and clapboard siding.
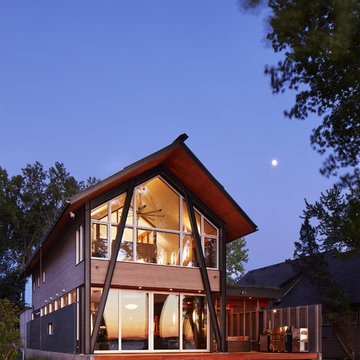
The homeowners sought to create a modest, modern, lakeside cottage, nestled into a narrow lot in Tonka Bay. The site inspired a modified shotgun-style floor plan, with rooms laid out in succession from front to back. Simple and authentic materials provide a soft and inviting palette for this modern home. Wood finishes in both warm and soft grey tones complement a combination of clean white walls, blue glass tiles, steel frames, and concrete surfaces. Sustainable strategies were incorporated to provide healthy living and a net-positive-energy-use home. Onsite geothermal, solar panels, battery storage, insulation systems, and triple-pane windows combine to provide independence from frequent power outages and supply excess power to the electrical grid.
Photos by Corey Gaffer
Two-storey Exterior Design Ideas with a Green Roof
1