Two-storey Exterior Design Ideas with Concrete Fiberboard Siding
Refine by:
Budget
Sort by:Popular Today
1 - 20 of 17,971 photos
Item 1 of 3

This is an example of a large beach style two-storey black house exterior in Geelong with concrete fiberboard siding, a flat roof and a metal roof.

Inspiration for a large country two-storey house exterior in Little Rock with concrete fiberboard siding, a metal roof and a black roof.
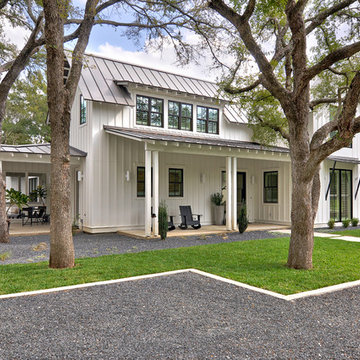
DRM Design Group provided Landscape Architecture services for a Local Austin, Texas residence. We worked closely with Redbud Custom Homes and Tim Brown Architecture to create a custom low maintenance- low water use contemporary landscape design. This Eco friendly design has a simple and crisp look with great contrasting colors that really accentuate the existing trees.
www.redbudaustin.com
www.timbrownarch.com
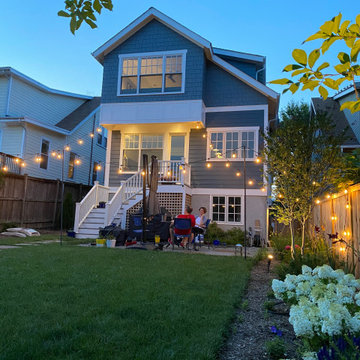
Rear facade with paneled bay window and lattice.
Photo of an arts and crafts two-storey blue house exterior in DC Metro with concrete fiberboard siding, a gable roof, a shingle roof, a grey roof and clapboard siding.
Photo of an arts and crafts two-storey blue house exterior in DC Metro with concrete fiberboard siding, a gable roof, a shingle roof, a grey roof and clapboard siding.
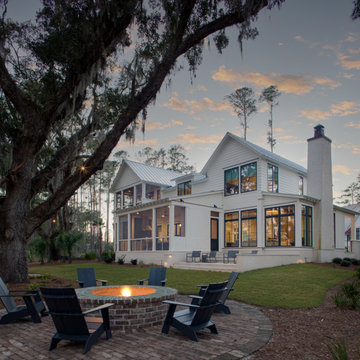
Transitional two-storey white house exterior in Charleston with concrete fiberboard siding, a gable roof, a metal roof and clapboard siding.
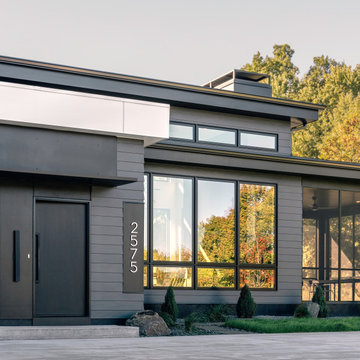
Front Entry
Inspiration for a large modern two-storey black house exterior in Minneapolis with concrete fiberboard siding, a flat roof and clapboard siding.
Inspiration for a large modern two-storey black house exterior in Minneapolis with concrete fiberboard siding, a flat roof and clapboard siding.
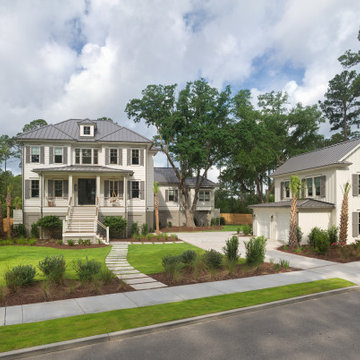
Traditional two-storey white house exterior in Charleston with concrete fiberboard siding, a hip roof, a metal roof, a grey roof and clapboard siding.

Front entry of a Cambridgeport cottage with red door and mahogany decking.
Inspiration for a small transitional two-storey grey house exterior in Boston with concrete fiberboard siding, a shingle roof, a grey roof and clapboard siding.
Inspiration for a small transitional two-storey grey house exterior in Boston with concrete fiberboard siding, a shingle roof, a grey roof and clapboard siding.

Refaced Traditional Colonial home with white Azek PVC trim and James Hardie plank siding. This home is highlighted by a beautiful Palladian window over the front portico and an eye-catching red front door.
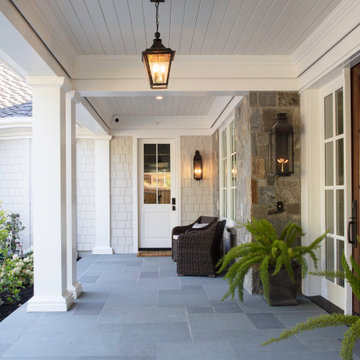
Expanded wrap around porch with dual columns. Bronze metal shed roof accents the rock exterior.
Inspiration for an expansive beach style two-storey beige house exterior in San Francisco with concrete fiberboard siding, a gable roof and a shingle roof.
Inspiration for an expansive beach style two-storey beige house exterior in San Francisco with concrete fiberboard siding, a gable roof and a shingle roof.
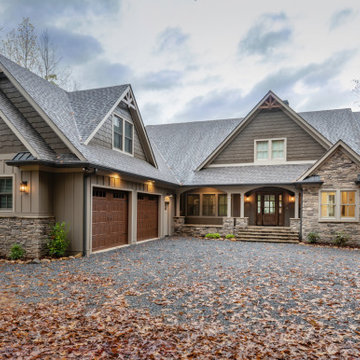
This Craftsman lake view home is a perfectly peaceful retreat. It features a two story deck, board and batten accents inside and out, and rustic stone details.
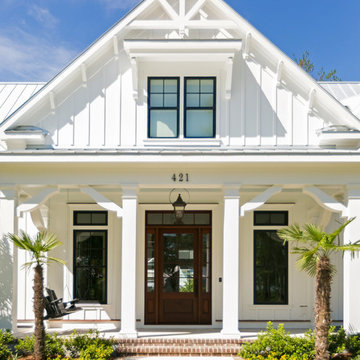
Design ideas for a small two-storey white house exterior in Charleston with concrete fiberboard siding, a gable roof and a metal roof.
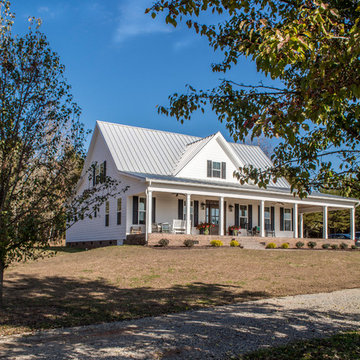
This new home was designed to nestle quietly into the rich landscape of rolling pastures and striking mountain views. A wrap around front porch forms a facade that welcomes visitors and hearkens to a time when front porch living was all the entertainment a family needed. White lap siding coupled with a galvanized metal roof and contrasting pops of warmth from the stained door and earthen brick, give this home a timeless feel and classic farmhouse style. The story and a half home has 3 bedrooms and two and half baths. The master suite is located on the main level with two bedrooms and a loft office on the upper level. A beautiful open concept with traditional scale and detailing gives the home historic character and charm. Transom lites, perfectly sized windows, a central foyer with open stair and wide plank heart pine flooring all help to add to the nostalgic feel of this young home. White walls, shiplap details, quartz counters, shaker cabinets, simple trim designs, an abundance of natural light and carefully designed artificial lighting make modest spaces feel large and lend to the homeowner's delight in their new custom home.
Kimberly Kerl
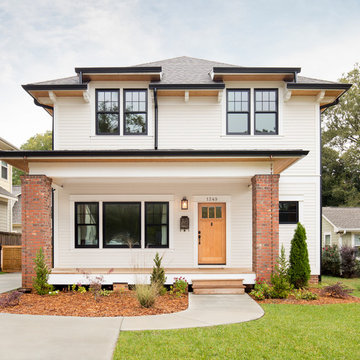
This is an example of a mid-sized arts and crafts two-storey white house exterior in Charlotte with concrete fiberboard siding, a hip roof and a shingle roof.
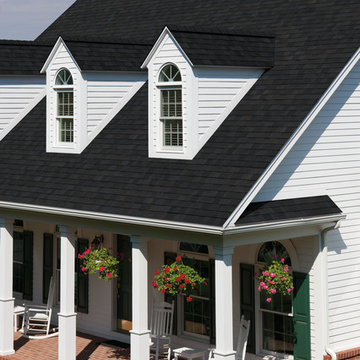
Photo of a large country two-storey white house exterior in Atlanta with concrete fiberboard siding, a gable roof and a shingle roof.
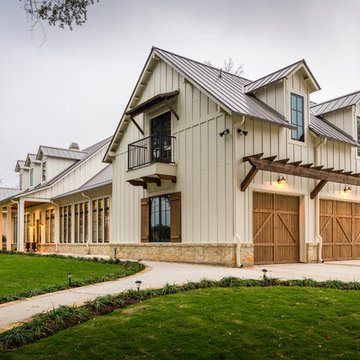
William David Homes
Design ideas for a large country two-storey beige house exterior in Houston with a gable roof, a metal roof and concrete fiberboard siding.
Design ideas for a large country two-storey beige house exterior in Houston with a gable roof, a metal roof and concrete fiberboard siding.
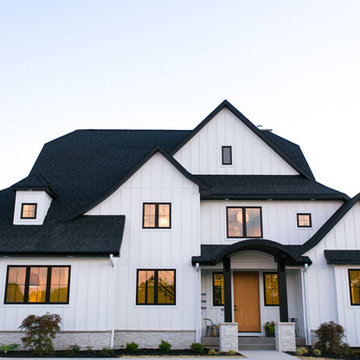
This charming modern farmhouse is located in Ada, MI. It has white board and batten siding with a light stone base and black windows and eaves. The complex roof (hipped dormer and cupola over the garage, barrel vault front entry, shed roofs, flared eaves and two jerkinheads, aka: clipped gable) was carefully designed and balanced to meet the clients wishes and to be compatible with the neighborhood style that was predominantly French Country.
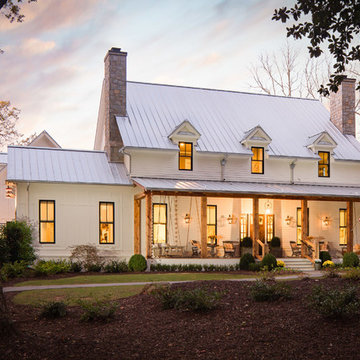
Amazing front porch of a modern farmhouse built by Steve Powell Homes (www.stevepowellhomes.com). Photo Credit: David Cannon Photography (www.davidcannonphotography.com)
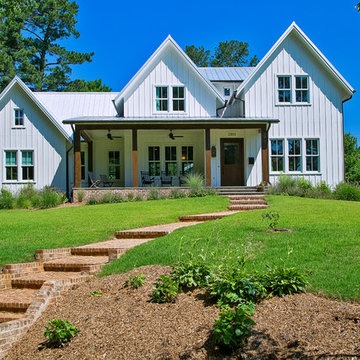
Mid-sized country two-storey white house exterior in Raleigh with concrete fiberboard siding, a gable roof and a metal roof.
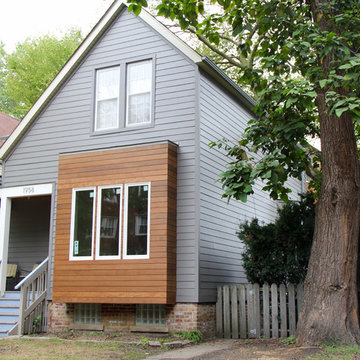
Chicago, IL 60640 Modern Style Home Exterior Remodel with James HardiePlank Lap Siding in new color Aged Pewter and HardieTrim in Sandstone Beige, IPE and Integrity from Marvin Windows.
Two-storey Exterior Design Ideas with Concrete Fiberboard Siding
1