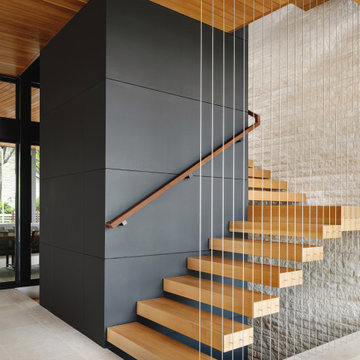Floating and U-shaped Staircase Design Ideas
Refine by:
Budget
Sort by:Popular Today
1 - 20 of 38,097 photos
Item 1 of 3

Photo of a mid-sized contemporary wood u-shaped staircase in Melbourne with wood risers and wood railing.

Beautiful stair treads in Vic Ash spiral up into the stair void as natural light washes down from the full length skylight above. An elegant piece of steel lines the top of the timber battens, marrying in to the existing steel balustrade below.

Irreplaceable features of this State Heritage listed home were restored and make a grand statement within the entrance hall.
This is an example of a large traditional wood u-shaped staircase in Sydney with wood risers, wood railing and decorative wall panelling.
This is an example of a large traditional wood u-shaped staircase in Sydney with wood risers, wood railing and decorative wall panelling.

Inspiration for a mid-sized beach style carpeted u-shaped staircase in Sydney with carpet risers, wood railing and planked wall panelling.

Design ideas for a transitional wood u-shaped staircase in Sydney with wood risers, wood railing and wallpaper.
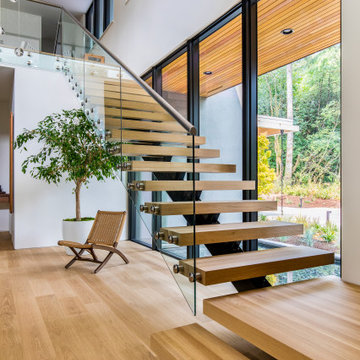
Design ideas for a large contemporary wood floating staircase in Portland with open risers and glass railing.
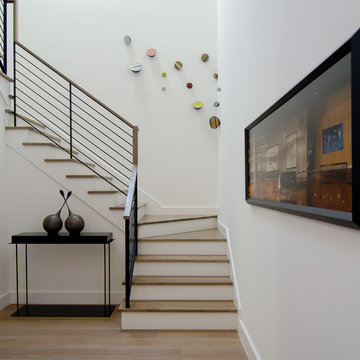
Entry way with a collection of contemporary painting and sculpture; Photo by Lee Lormand
Mid-sized contemporary wood u-shaped staircase in Dallas with painted wood risers and mixed railing.
Mid-sized contemporary wood u-shaped staircase in Dallas with painted wood risers and mixed railing.
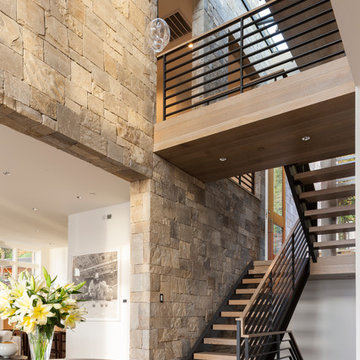
This is an example of an expansive contemporary wood u-shaped staircase in Seattle with open risers and metal railing.
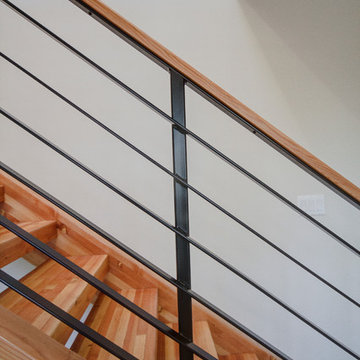
Here we have a contemporary home in Monterey Heights that is perfect for entertaining on the main and lower level. The vaulted ceilings on the main floor offer space and that open feeling floor plan. Skylights and large windows are offered for natural light throughout the house. The cedar insets on the exterior and the concrete walls are touches we hope you don't miss. As always we put care into our Signature Stair System; floating wood treads with a wrought iron railing detail.
Photography: Nazim Nice
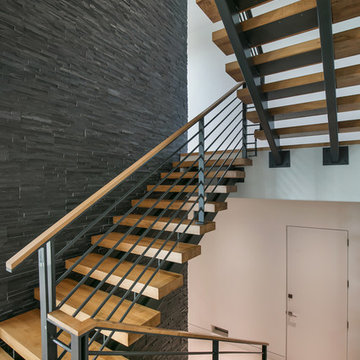
Ryan Gamma
Design ideas for a large modern wood u-shaped staircase in Tampa with open risers and mixed railing.
Design ideas for a large modern wood u-shaped staircase in Tampa with open risers and mixed railing.
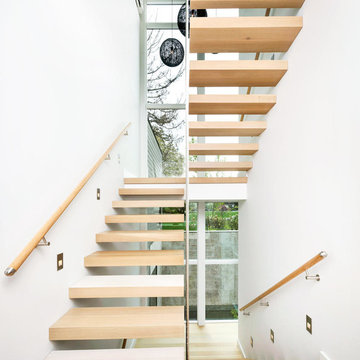
Photo of a mid-sized contemporary wood floating staircase in New York with wood risers and wood railing.
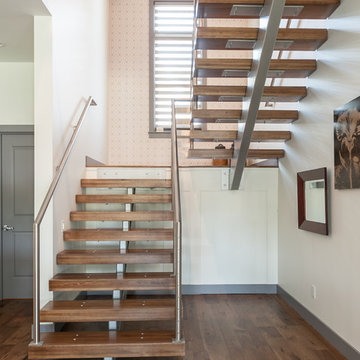
Kristian Walker
Inspiration for a large contemporary wood floating staircase in Grand Rapids with open risers.
Inspiration for a large contemporary wood floating staircase in Grand Rapids with open risers.
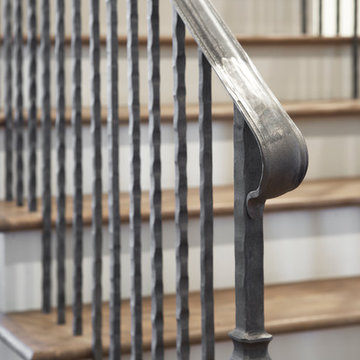
Lake Front Country Estate Iron Railing. Photography by Rachael Boling
Photo of a traditional wood u-shaped staircase in Other with wood risers.
Photo of a traditional wood u-shaped staircase in Other with wood risers.
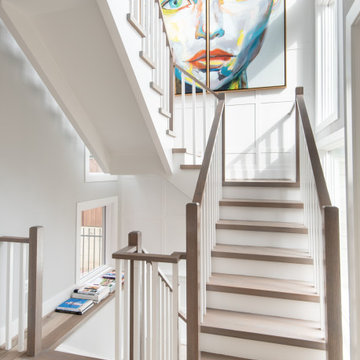
Transitional wood u-shaped staircase in DC Metro with painted wood risers and wood railing.
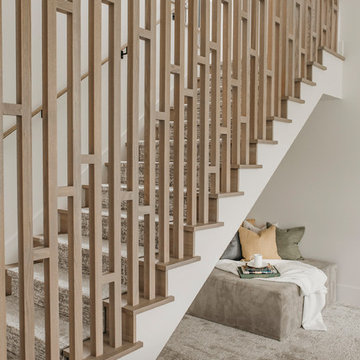
An Indoor Lady
Mid-sized contemporary carpeted u-shaped staircase in Austin with carpet risers and wood railing.
Mid-sized contemporary carpeted u-shaped staircase in Austin with carpet risers and wood railing.
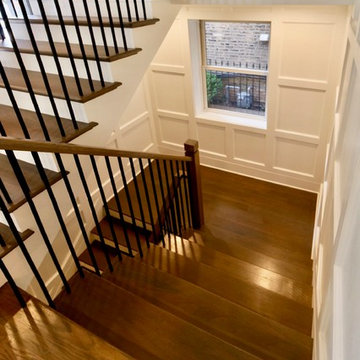
Converted a tired two-flat into a transitional single family home. The very narrow staircase was converted to an ample, bright u-shape staircase, the first floor and basement were opened for better flow, the existing second floor bedrooms were reconfigured and the existing second floor kitchen was converted to a master bath. A new detached garage was added in the back of the property.
Architecture and photography by Omar Gutiérrez, Architect
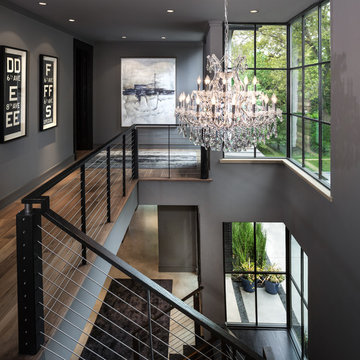
Jenn Baker
This is an example of a mid-sized contemporary wood u-shaped staircase in Dallas.
This is an example of a mid-sized contemporary wood u-shaped staircase in Dallas.
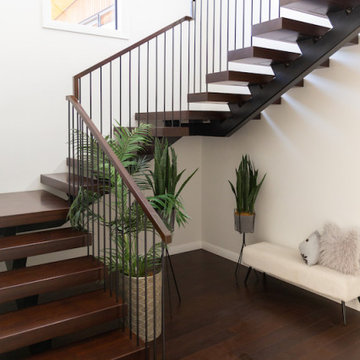
This floating staircase was a different style from the usual Stairworks design. The owner wanted us to design, fabricate and install the steel and the treads, so our in-house staircase designer drew everything out. Because the owner has strong ties to China, he had everything sent away in order for the treads to be manufactured there. What made this tricky was that there wasn’t any extra material so we had to be very careful with our quantities when we were finishing the floating staircase build.
The treads have LED light strips underneath as well as a high polish, which give it a beautiful finish. The only challenge is that the darker wood and higher polish can sometimes show scratches more easily.
The stairs have a somewhat mid-century modern feel due to the square handrail and the Stairworks exclusive round spindle balustrade. This style of metal balustrade is one of our specialties as the fixing has been developed over the last year closely with our engineer allowing for there to be no fixings shown on the bottom of the tread while still achieving all engineering requirements.
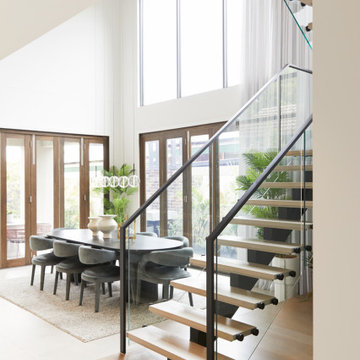
Combining beautiful elements such as Victorian Ash treads with a glass balustrade and contemporary black steel handrail, Jasper Road is both an elegant exponent of craft as well as a bold feature.
Floating and U-shaped Staircase Design Ideas
1
