U-shaped Home Bar Design Ideas with Medium Hardwood Floors
Refine by:
Budget
Sort by:Popular Today
161 - 180 of 1,024 photos
Item 1 of 3
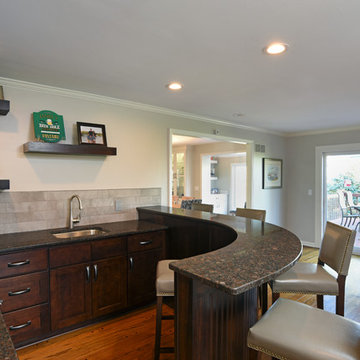
Design ideas for a transitional u-shaped seated home bar in Orange County with an undermount sink, shaker cabinets, dark wood cabinets, granite benchtops, grey splashback, ceramic splashback, medium hardwood floors and brown benchtop.
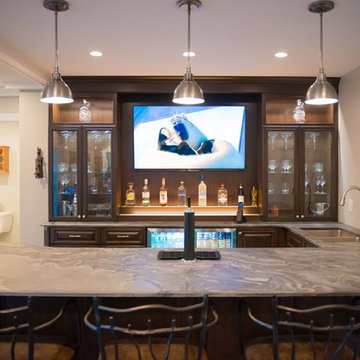
Inspiration for a large transitional u-shaped wet bar in New York with an undermount sink, glass-front cabinets, dark wood cabinets and medium hardwood floors.
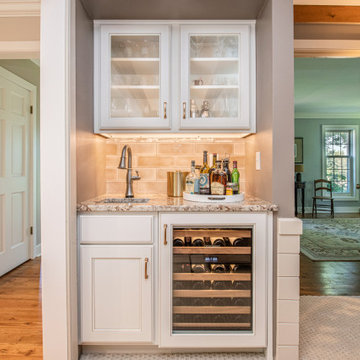
This laundry room/ office space, kitchen and bar area were completed renovated and brought into the 21st century. Updates include all new appliances, cabinet upgrades including custom storage racks for spices, cookie sheets, pantry storage with roll outs and more all while keeping with the home's colonial style.
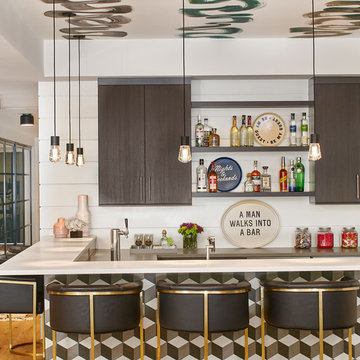
This is an example of a contemporary u-shaped wet bar in Denver with flat-panel cabinets, dark wood cabinets, white splashback, medium hardwood floors, brown floor and white benchtop.
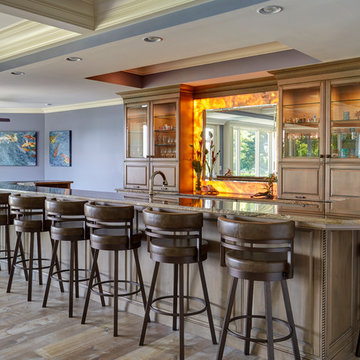
The back-lit onyx provides a focal point for the large basement bar. Photo by Mike Kaskel.
Photo of a large traditional u-shaped seated home bar in Chicago with raised-panel cabinets, medium wood cabinets, orange splashback, stone slab splashback, medium hardwood floors, brown floor, brown benchtop and granite benchtops.
Photo of a large traditional u-shaped seated home bar in Chicago with raised-panel cabinets, medium wood cabinets, orange splashback, stone slab splashback, medium hardwood floors, brown floor, brown benchtop and granite benchtops.
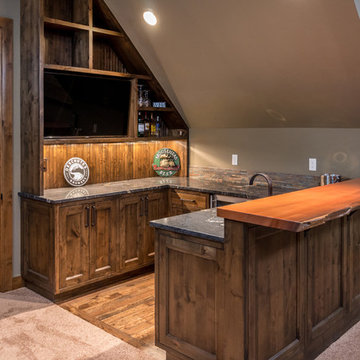
Chandler Photography
Design ideas for a mid-sized country u-shaped wet bar in Other with an undermount sink, beaded inset cabinets, medium wood cabinets, wood benchtops, multi-coloured splashback, stone tile splashback and medium hardwood floors.
Design ideas for a mid-sized country u-shaped wet bar in Other with an undermount sink, beaded inset cabinets, medium wood cabinets, wood benchtops, multi-coloured splashback, stone tile splashback and medium hardwood floors.
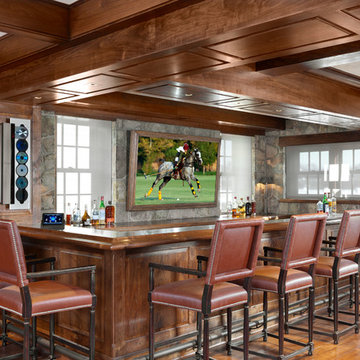
Inspiration for a large traditional u-shaped seated home bar in New York with wood benchtops, medium hardwood floors, brown floor and brown benchtop.
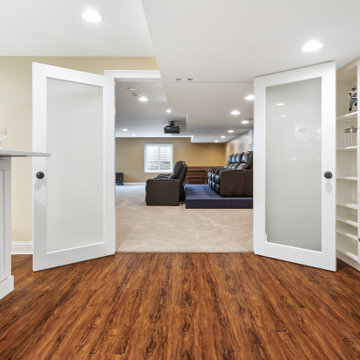
A wet bar, gym, theater, and a full luxury bathroom — this Barrington, IL basement adds great utility and value to the home.
Project designed by Skokie renovation firm, Chi Renovation & Design - general contractors, kitchen and bath remodelers, and design & build company. They serve the Chicago area, and its surrounding suburbs, with an emphasis on the North Side and North Shore. You'll find their work from the Loop through Lincoln Park, Skokie, Evanston, Wilmette, and all the way up to Lake Forest.
For more about Chi Renovation & Design, click here: https://www.chirenovation.com/
To learn more about this project, click here: https://www.chirenovation.com/galleries/basement-renovations-living-attics/#barrington-basement-remodel-bar-theater-gym
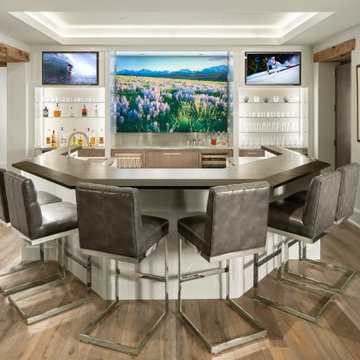
Large home bar designed for multi generation family gatherings. Combining rustic white oak cabinetry and flooring with a high gloss lacquer finish creates the modern rustic design the client dreamed of. Wenge & Stainless steel bar top.
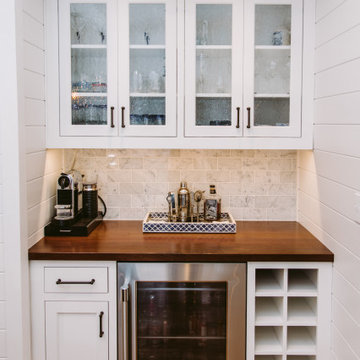
Photo of a large beach style u-shaped home bar in Baltimore with beaded inset cabinets, white cabinets, wood benchtops, brown splashback, engineered quartz splashback, medium hardwood floors, brown floor and white benchtop.
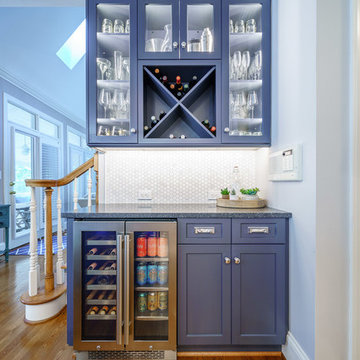
Photo of a transitional u-shaped home bar in Other with no sink, shaker cabinets, blue cabinets, white splashback, mosaic tile splashback, medium hardwood floors, brown floor and grey benchtop.
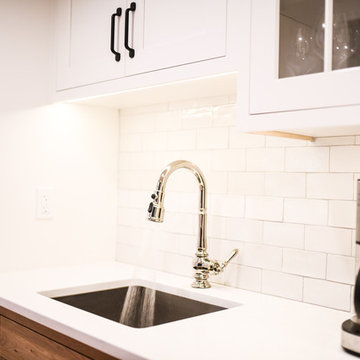
This is an example of a mid-sized transitional u-shaped wet bar in Boston with recessed-panel cabinets, white cabinets, quartz benchtops, white splashback, subway tile splashback, medium hardwood floors and brown floor.
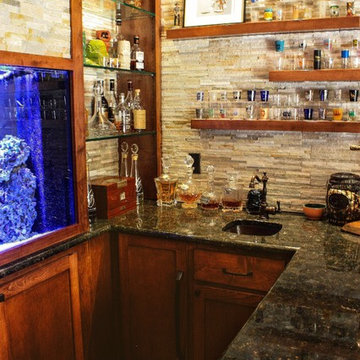
Designer: Terri Becker
Construction: Star Interior Resources
Photo: Samantha Brown
Inspiration for a small country u-shaped wet bar in Dallas with an undermount sink, shaker cabinets, brown cabinets, granite benchtops, multi-coloured splashback, stone tile splashback, medium hardwood floors and brown floor.
Inspiration for a small country u-shaped wet bar in Dallas with an undermount sink, shaker cabinets, brown cabinets, granite benchtops, multi-coloured splashback, stone tile splashback, medium hardwood floors and brown floor.
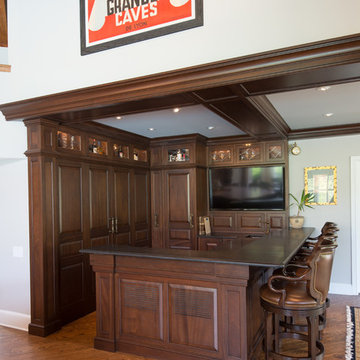
This is an example of a large country u-shaped seated home bar in Philadelphia with an undermount sink, raised-panel cabinets, dark wood cabinets, wood benchtops and medium hardwood floors.
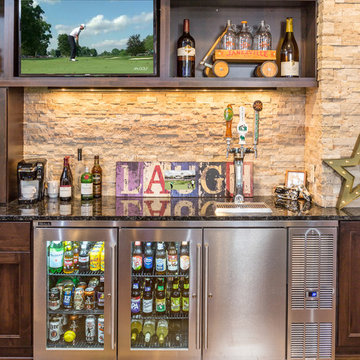
The use of the glass doors which are insulated to limit energy transfer on the stainless steel refrigerator is a clean, simple way to display the beverages. The Kegerator cabinet allows for the ability to serve three beers of choice always at a optimum temperature. The stone backsplash detail is shown off at night from the undercabinet lighting.
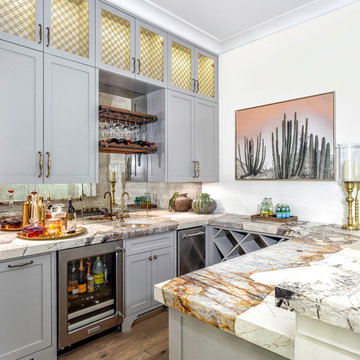
Transitional u-shaped wet bar in Houston with an undermount sink, shaker cabinets, grey cabinets, mirror splashback, multi-coloured benchtop and medium hardwood floors.
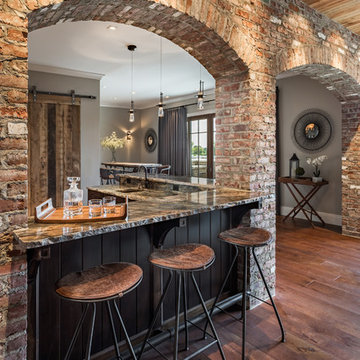
Inspiro 8 Studios
This is an example of a transitional u-shaped wet bar in Other with an undermount sink, beaded inset cabinets, dark wood cabinets, quartzite benchtops, brick splashback and medium hardwood floors.
This is an example of a transitional u-shaped wet bar in Other with an undermount sink, beaded inset cabinets, dark wood cabinets, quartzite benchtops, brick splashback and medium hardwood floors.
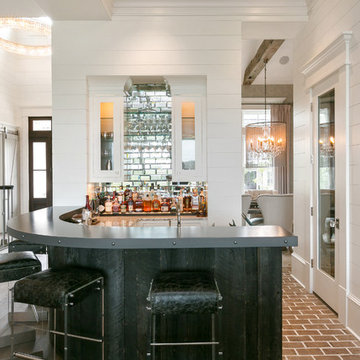
Design ideas for a transitional u-shaped wet bar in Charleston with white cabinets, glass tile splashback, medium hardwood floors and brown floor.
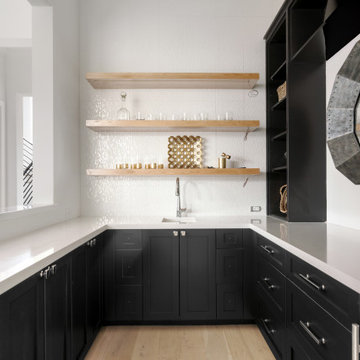
Photo of an expansive transitional u-shaped home bar in Houston with an undermount sink, shaker cabinets, black cabinets, quartz benchtops, white splashback, ceramic splashback, medium hardwood floors, brown floor and white benchtop.
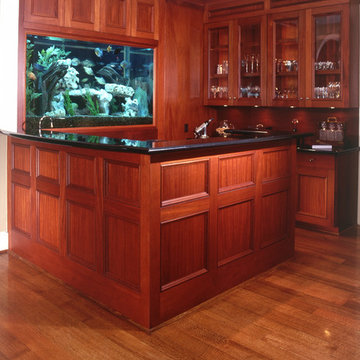
This 300 gallon freshwater aquarium gives a pop of brightness to the traditional style of the spaces it divides. Equipment is housed below and above the aquarium with access through the cabinet doors on the bar side.
Location- Houston, Texas
Year Completed- 2003
Project Cost- $10,500.00
U-shaped Home Bar Design Ideas with Medium Hardwood Floors
9