U-shaped Home Bar Design Ideas with Medium Hardwood Floors
Refine by:
Budget
Sort by:Popular Today
101 - 120 of 1,024 photos
Item 1 of 3
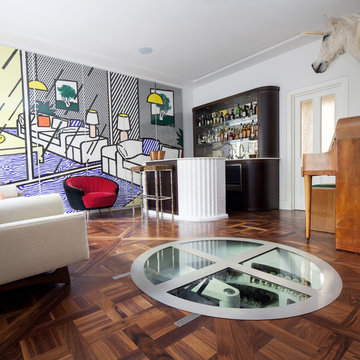
Juliet Murphy http://www.julietmurphyphotography.com
Eclectic u-shaped seated home bar in London with flat-panel cabinets, black cabinets and medium hardwood floors.
Eclectic u-shaped seated home bar in London with flat-panel cabinets, black cabinets and medium hardwood floors.
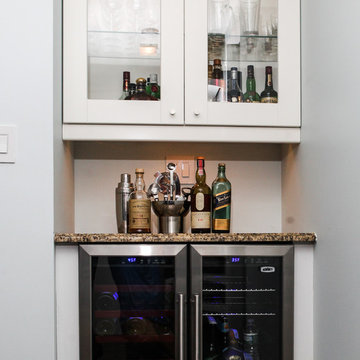
Complete Renovation
Photo of a small contemporary u-shaped wet bar in New York with no sink, shaker cabinets, white cabinets, solid surface benchtops, black splashback and medium hardwood floors.
Photo of a small contemporary u-shaped wet bar in New York with no sink, shaker cabinets, white cabinets, solid surface benchtops, black splashback and medium hardwood floors.
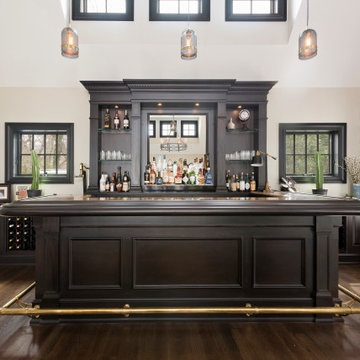
Inspiration for a mid-sized transitional u-shaped seated home bar in New York with recessed-panel cabinets, dark wood cabinets, timber splashback, medium hardwood floors, brown floor, wood benchtops and brown benchtop.
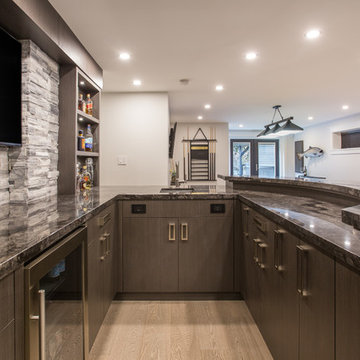
Phillip Cocker Photography
The Decadent Adult Retreat! Bar, Wine Cellar, 3 Sports TV's, Pool Table, Fireplace and Exterior Hot Tub.
A custom bar was designed my McCabe Design & Interiors to fit the homeowner's love of gathering with friends and entertaining whilst enjoying great conversation, sports tv, or playing pool. The original space was reconfigured to allow for this large and elegant bar. Beside it, and easily accessible for the homeowner bartender is a walk-in wine cellar. Custom millwork was designed and built to exact specifications including a routered custom design on the curved bar. A two-tiered bar was created to allow preparation on the lower level. Across from the bar, is a sitting area and an electric fireplace. Three tv's ensure maximum sports coverage. Lighting accents include slims, led puck, and rope lighting under the bar. A sonas and remotely controlled lighting finish this entertaining haven.
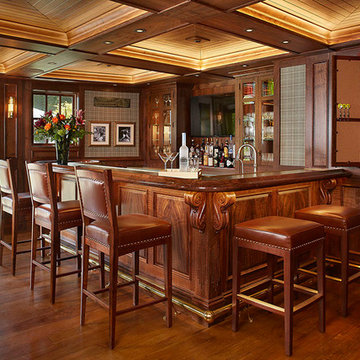
Photo of a large traditional u-shaped seated home bar in San Francisco with glass-front cabinets, medium wood cabinets, wood benchtops and medium hardwood floors.
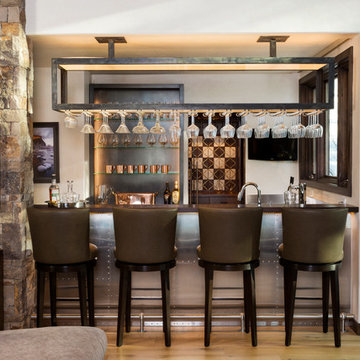
The bar is composed of stainless base cabinets and custom scaled iron shelving for liquor and glassware. The iron piece above the bar boasts form and function, providing glass storage and lighting. The riveted stainless steel bar front and stainless steel foot rail accent the space with a nod to aviation (the owner is a pilot) in this Aspen mountain home.

Contemporary u-shaped seated home bar in Dallas with flat-panel cabinets, medium wood cabinets, marble benchtops, black splashback, medium hardwood floors, brown floor and black benchtop.
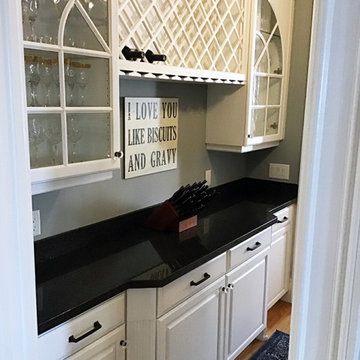
This is an example of a small transitional u-shaped wet bar in Orlando with an undermount sink, raised-panel cabinets, white cabinets, granite benchtops, blue splashback, medium hardwood floors, brown floor and black benchtop.

Inspiration for a mid-sized u-shaped wet bar in Seattle with an undermount sink, glass-front cabinets, grey cabinets, granite benchtops, grey splashback, porcelain splashback, medium hardwood floors and black benchtop.

Kitchen bar with custom cabinets, wine refrigerator, and antique mirror.
Country u-shaped home bar in Other with shaker cabinets, white cabinets, marble benchtops, ceramic splashback, medium hardwood floors, brown floor and white benchtop.
Country u-shaped home bar in Other with shaker cabinets, white cabinets, marble benchtops, ceramic splashback, medium hardwood floors, brown floor and white benchtop.
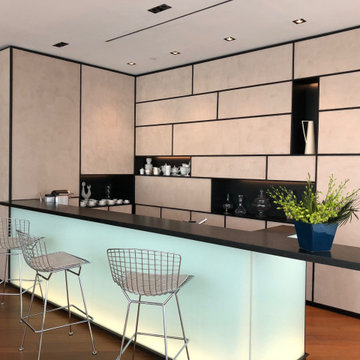
Mid-sized contemporary u-shaped seated home bar in Other with an undermount sink, flat-panel cabinets, grey cabinets, quartz benchtops, medium hardwood floors, brown floor and black benchtop.
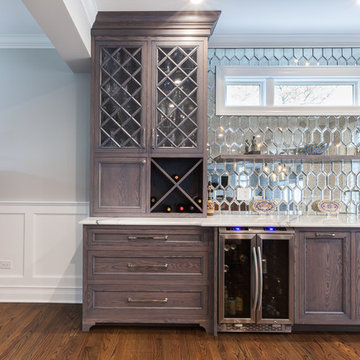
Photo of an expansive transitional u-shaped home bar in Chicago with beaded inset cabinets, white cabinets, granite benchtops, grey splashback, medium hardwood floors, brown floor and black benchtop.
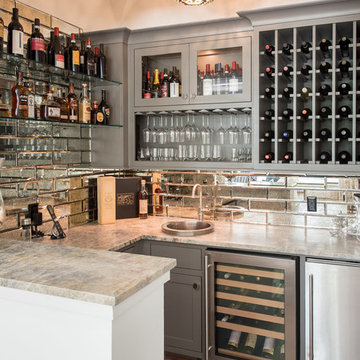
Photo of a mid-sized beach style u-shaped wet bar in Houston with a drop-in sink, recessed-panel cabinets, grey cabinets, granite benchtops, mirror splashback, medium hardwood floors, brown floor and grey benchtop.
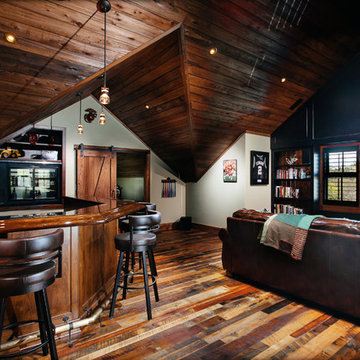
Newport 653
This is an example of a traditional u-shaped seated home bar in Charleston with wood benchtops, medium hardwood floors and brown benchtop.
This is an example of a traditional u-shaped seated home bar in Charleston with wood benchtops, medium hardwood floors and brown benchtop.
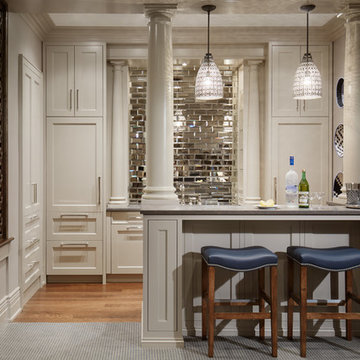
A fresh take on traditional style, this sprawling suburban home draws its occupants together in beautifully, comfortably designed spaces that gather family members for companionship, conversation, and conviviality. At the same time, it adroitly accommodates a crowd, and facilitates large-scale entertaining with ease. This balance of private intimacy and public welcome is the result of Soucie Horner’s deft remodeling of the original floor plan and creation of an all-new wing comprising functional spaces including a mudroom, powder room, laundry room, and home office, along with an exciting, three-room teen suite above. A quietly orchestrated symphony of grayed blues unites this home, from Soucie Horner Collections custom furniture and rugs, to objects, accessories, and decorative exclamationpoints that punctuate the carefully synthesized interiors. A discerning demonstration of family-friendly living at its finest.
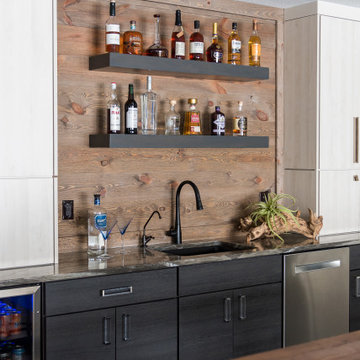
This modern transitional home was designed for a family of four and their pets. Our Indianapolis studio used wood detailing and medium wood floors to give the home a warm, welcoming vibe. We used a variety of statement lights to add drama to the look, and the furniture is comfortable and complements the bright palette of the home. Photographer - Sarah Shields
---
Project completed by Wendy Langston's Everything Home interior design firm, which serves Carmel, Zionsville, Fishers, Westfield, Noblesville, and Indianapolis.
For more about Everything Home, click here: https://everythinghomedesigns.com/
To learn more about this project, click here: https://everythinghomedesigns.com/portfolio/country-club-living/
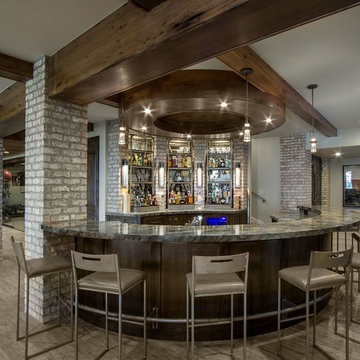
Large traditional u-shaped seated home bar in Salt Lake City with granite benchtops, medium hardwood floors, brown floor and multi-coloured benchtop.
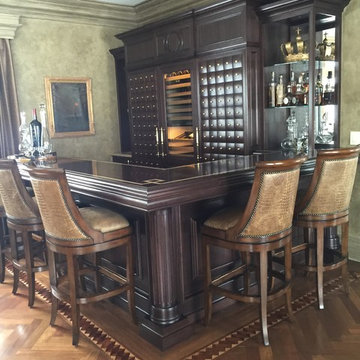
Beautiful custom home bar expands to family room and fireplace. Herringbone patterned hardwood flooring with decorative wood inlay. Walls and trim finished with faux finish.
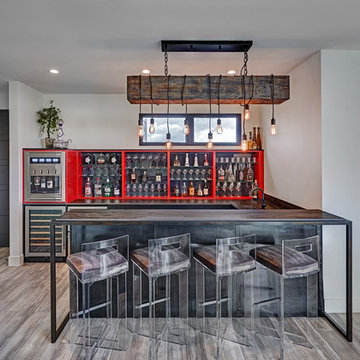
In this luxurious Serrano home, a mixture of matte glass and glossy laminate cabinetry plays off the industrial metal frames suspended from the dramatically tall ceilings. Custom frameless glass encloses a wine room, complete with flooring made from wine barrels. Continuing the theme, the back kitchen expands the function of the kitchen including a wine station by Dacor.
In the powder bathroom, the lipstick red cabinet floats within this rustic Hollywood glam inspired space. Wood floor material was designed to go up the wall for an emphasis on height.
The upstairs bar/lounge is the perfect spot to hang out and watch the game. Or take a look out on the Serrano golf course. A custom steel raised bar is finished with Dekton trillium countertops for durability and industrial flair. The same lipstick red from the bathroom is brought into the bar space adding a dynamic spice to the space, and tying the two spaces together.
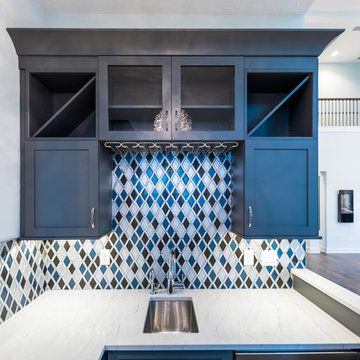
This 5466 SF custom home sits high on a bluff overlooking the St Johns River with wide views of downtown Jacksonville. The home includes five bedrooms, five and a half baths, formal living and dining rooms, a large study and theatre. An extensive rear lanai with outdoor kitchen and balcony take advantage of the riverfront views. A two-story great room with demonstration kitchen featuring Miele appliances is the central core of the home.
U-shaped Home Bar Design Ideas with Medium Hardwood Floors
6