Stained Wood Walls U-shaped Kitchen Design Ideas
Refine by:
Budget
Sort by:Popular Today
1 - 20 of 61 photos
Item 1 of 3
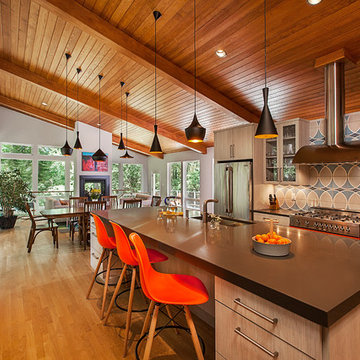
Contemporary styling and a large, welcoming island insure that this kitchen will be the place to be for many family gatherings and nights of entertaining.
Jeff Garland Photogrpahy
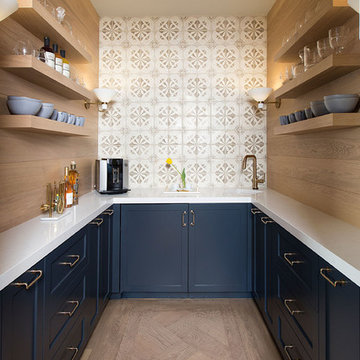
Photo of a transitional u-shaped kitchen pantry in Chicago with an undermount sink, shaker cabinets, blue cabinets, medium hardwood floors, no island, brown floor, white benchtop and beige splashback.
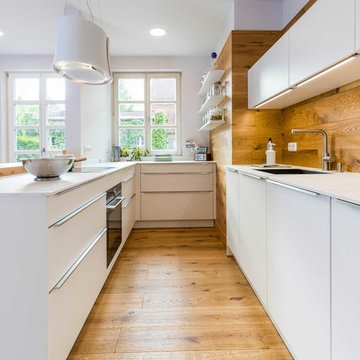
Realisierung durch WerkraumKüche, Fotos Frank Schneider
Mid-sized scandinavian u-shaped separate kitchen in Nuremberg with an integrated sink, flat-panel cabinets, white cabinets, brown splashback, timber splashback, black appliances, medium hardwood floors, a peninsula, brown floor and white benchtop.
Mid-sized scandinavian u-shaped separate kitchen in Nuremberg with an integrated sink, flat-panel cabinets, white cabinets, brown splashback, timber splashback, black appliances, medium hardwood floors, a peninsula, brown floor and white benchtop.
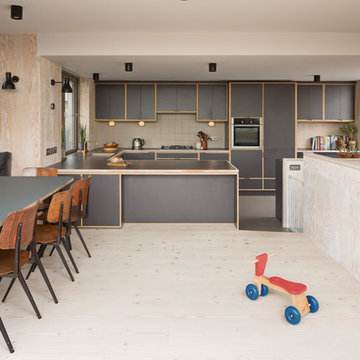
Adam Scott
Photo of a mid-sized contemporary u-shaped eat-in kitchen in London with an undermount sink, flat-panel cabinets, grey cabinets, vinyl floors and grey floor.
Photo of a mid-sized contemporary u-shaped eat-in kitchen in London with an undermount sink, flat-panel cabinets, grey cabinets, vinyl floors and grey floor.
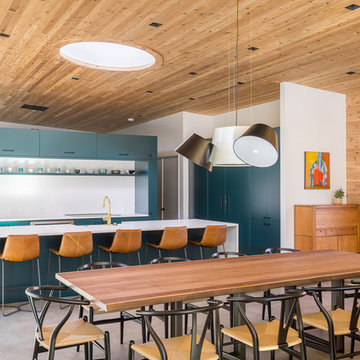
Design ideas for a large contemporary u-shaped eat-in kitchen in Denver with a farmhouse sink, flat-panel cabinets, green cabinets, quartz benchtops, white splashback, panelled appliances, concrete floors, with island, grey floor and white benchtop.
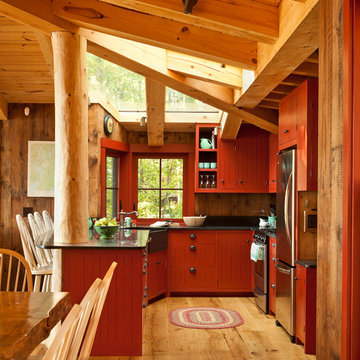
Trent Bell
This is an example of a country u-shaped kitchen in Portland Maine with a farmhouse sink, red cabinets, soapstone benchtops, stainless steel appliances, medium hardwood floors and window splashback.
This is an example of a country u-shaped kitchen in Portland Maine with a farmhouse sink, red cabinets, soapstone benchtops, stainless steel appliances, medium hardwood floors and window splashback.
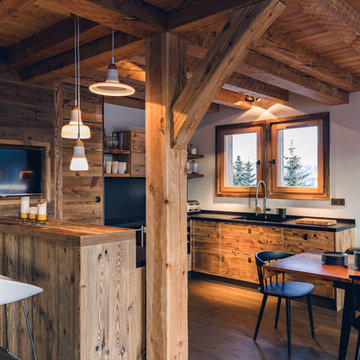
Yoan Chevojon
Design ideas for a mid-sized country u-shaped eat-in kitchen in Toulouse with a single-bowl sink, medium wood cabinets, medium hardwood floors and a peninsula.
Design ideas for a mid-sized country u-shaped eat-in kitchen in Toulouse with a single-bowl sink, medium wood cabinets, medium hardwood floors and a peninsula.
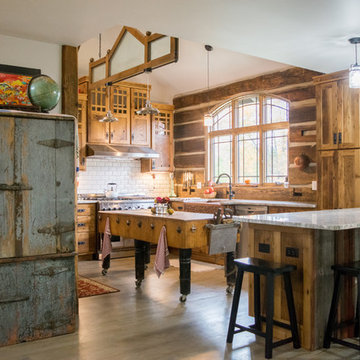
Swiss Chalet turned Rustic Retreat
Country u-shaped kitchen in Other with a farmhouse sink, shaker cabinets, medium wood cabinets, white splashback, subway tile splashback, stainless steel appliances, light hardwood floors, with island, beige floor and grey benchtop.
Country u-shaped kitchen in Other with a farmhouse sink, shaker cabinets, medium wood cabinets, white splashback, subway tile splashback, stainless steel appliances, light hardwood floors, with island, beige floor and grey benchtop.
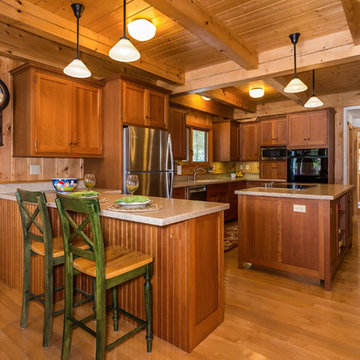
Country u-shaped kitchen in Boston with shaker cabinets, medium wood cabinets, stainless steel appliances, medium hardwood floors, with island and brown floor.
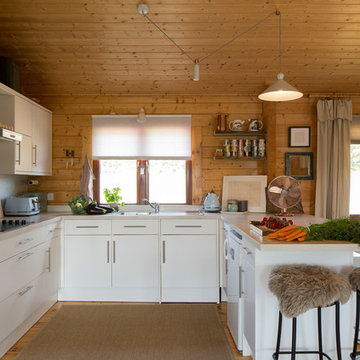
Open plan kitchen living area in a log cabin on the outskirts of London. This is the designer's own home.
All of the furniture has been sourced from high street retailers, car boot sales, ebay, handed down and upcycled.
The kitchens is Howdens Trade.
Design by Pia Pelkonen
Photography by Richard Chivers
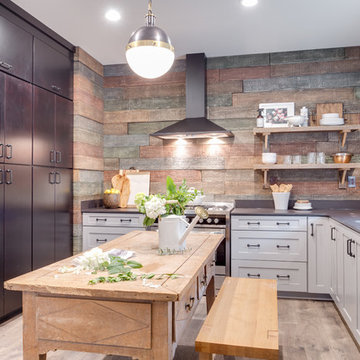
Transitional u-shaped kitchen in Orange County with an undermount sink, shaker cabinets, white cabinets, stainless steel appliances, medium hardwood floors, with island, brown splashback, timber splashback and brown floor.
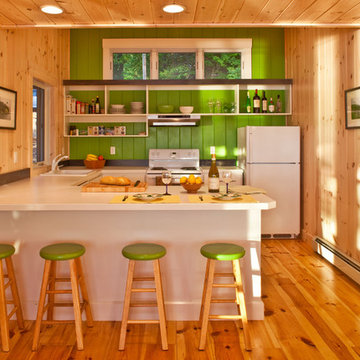
This is an example of a country u-shaped eat-in kitchen in Portland Maine with white appliances, a drop-in sink, open cabinets, white cabinets, medium hardwood floors and a peninsula.
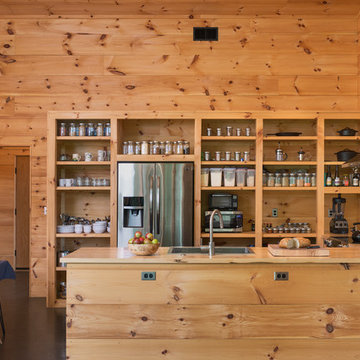
Interior built by Sweeney Design Build. Kitchen with custom open shelving. Built out of Pine.
Photo of a mid-sized country u-shaped kitchen in Burlington with a drop-in sink, open cabinets, wood benchtops, timber splashback, stainless steel appliances, concrete floors, a peninsula, black floor and medium wood cabinets.
Photo of a mid-sized country u-shaped kitchen in Burlington with a drop-in sink, open cabinets, wood benchtops, timber splashback, stainless steel appliances, concrete floors, a peninsula, black floor and medium wood cabinets.
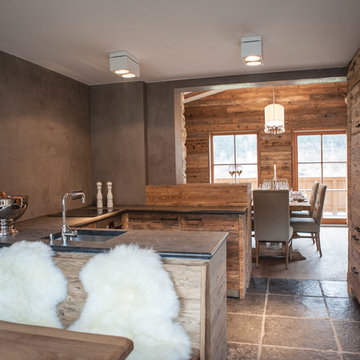
Daniela Polak
Design ideas for a mid-sized country u-shaped open plan kitchen in Munich with an integrated sink, flat-panel cabinets, medium wood cabinets, black appliances, slate floors, no island and black floor.
Design ideas for a mid-sized country u-shaped open plan kitchen in Munich with an integrated sink, flat-panel cabinets, medium wood cabinets, black appliances, slate floors, no island and black floor.
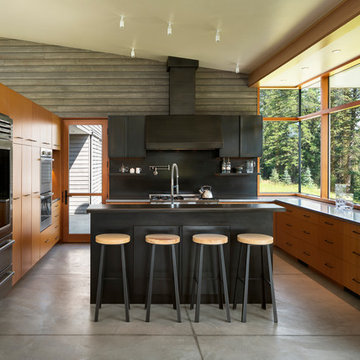
Photography: Andrew Pogue
Design ideas for a mid-sized contemporary u-shaped open plan kitchen in Other with flat-panel cabinets, medium wood cabinets, stainless steel benchtops, black splashback, metal splashback, stainless steel appliances, concrete floors, with island, grey floor and grey benchtop.
Design ideas for a mid-sized contemporary u-shaped open plan kitchen in Other with flat-panel cabinets, medium wood cabinets, stainless steel benchtops, black splashback, metal splashback, stainless steel appliances, concrete floors, with island, grey floor and grey benchtop.
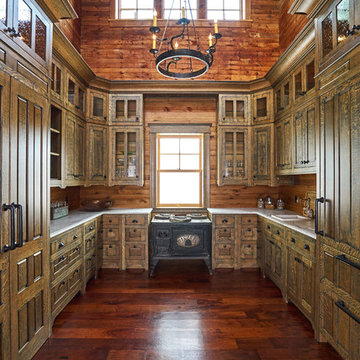
Country u-shaped kitchen in New York with a drop-in sink, raised-panel cabinets, dark wood cabinets, panelled appliances, dark hardwood floors, no island, brown floor and white benchtop.
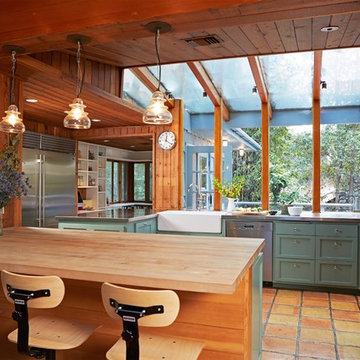
Rustic Canyon Kitchen. Photo by Douglas Hill
Photo of a country u-shaped kitchen in Los Angeles with terra-cotta floors, a farmhouse sink, shaker cabinets, green cabinets, stainless steel benchtops, stainless steel appliances, a peninsula and orange floor.
Photo of a country u-shaped kitchen in Los Angeles with terra-cotta floors, a farmhouse sink, shaker cabinets, green cabinets, stainless steel benchtops, stainless steel appliances, a peninsula and orange floor.
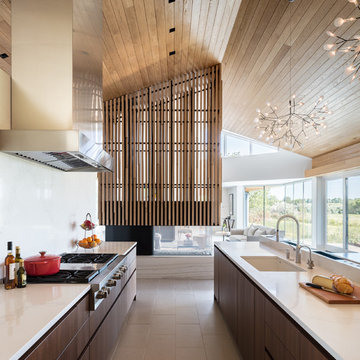
Contemporary and Eclectic Kitchen with Wooden Ceiling and Moooi Lighting, Photo by David Lauer Photography
Inspiration for a large contemporary u-shaped eat-in kitchen in Other with flat-panel cabinets, dark wood cabinets, marble benchtops, white splashback, marble splashback, stainless steel appliances, with island, an undermount sink and beige floor.
Inspiration for a large contemporary u-shaped eat-in kitchen in Other with flat-panel cabinets, dark wood cabinets, marble benchtops, white splashback, marble splashback, stainless steel appliances, with island, an undermount sink and beige floor.
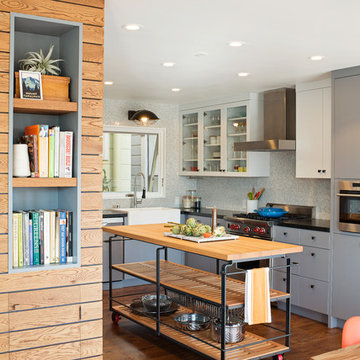
Stylish brewery owners with airline miles that match George Clooney’s decided to hire Regan Baker Design to transform their beloved Duboce Park second home into an organic modern oasis reflecting their modern aesthetic and sustainable, green conscience lifestyle. From hops to floors, we worked extensively with our design savvy clients to provide a new footprint for their kitchen, dining and living room area, redesigned three bathrooms, reconfigured and designed the master suite, and replaced an existing spiral staircase with a new modern, steel staircase. We collaborated with an architect to expedite the permit process, as well as hired a structural engineer to help with the new loads from removing the stairs and load bearing walls in the kitchen and Master bedroom. We also used LED light fixtures, FSC certified cabinetry and low VOC paint finishes.
Regan Baker Design was responsible for the overall schematics, design development, construction documentation, construction administration, as well as the selection and procurement of all fixtures, cabinets, equipment, furniture,and accessories.
Key Contributors: Green Home Construction; Photography: Sarah Hebenstreit / Modern Kids Co.
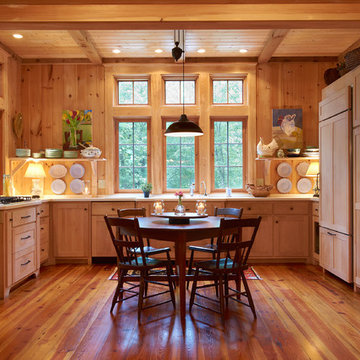
Gl Stose
Mid-sized country u-shaped eat-in kitchen in Other with shaker cabinets, medium wood cabinets, panelled appliances, an undermount sink, solid surface benchtops, medium hardwood floors and no island.
Mid-sized country u-shaped eat-in kitchen in Other with shaker cabinets, medium wood cabinets, panelled appliances, an undermount sink, solid surface benchtops, medium hardwood floors and no island.
Stained Wood Walls U-shaped Kitchen Design Ideas
1