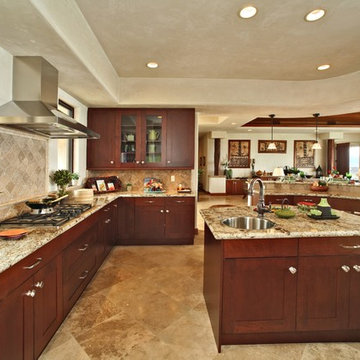U-shaped Kitchen Design Ideas
Refine by:
Budget
Sort by:Popular Today
41 - 60 of 91 photos
Item 1 of 3
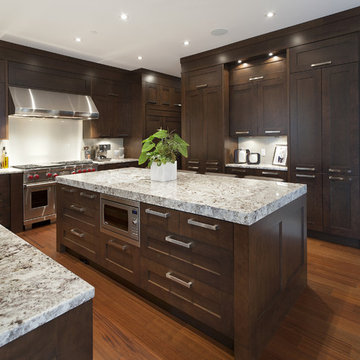
Cabinetry: Old World Kitchens
(oldworldkitchens.com)
Photography: Bob Young
(bobyoungphoto.com)
This is an example of a transitional u-shaped kitchen in Vancouver with stainless steel appliances, dark wood cabinets, granite benchtops, white splashback and white benchtop.
This is an example of a transitional u-shaped kitchen in Vancouver with stainless steel appliances, dark wood cabinets, granite benchtops, white splashback and white benchtop.
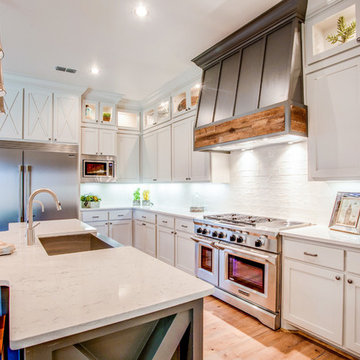
Country u-shaped kitchen in Austin with a farmhouse sink, shaker cabinets, white cabinets, white splashback, stainless steel appliances, light hardwood floors and with island.
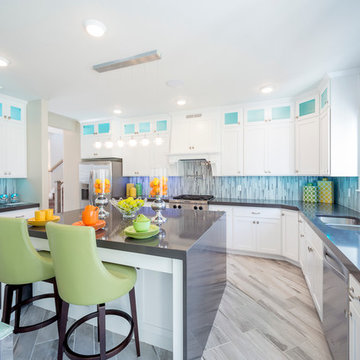
Large transitional u-shaped eat-in kitchen in Salt Lake City with a double-bowl sink, shaker cabinets, white cabinets, grey splashback, matchstick tile splashback, stainless steel appliances, with island, solid surface benchtops and ceramic floors.
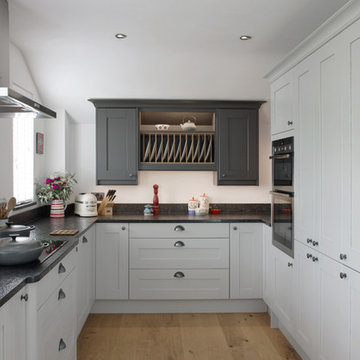
Mandy Donneky
This is an example of a small transitional u-shaped kitchen in Cornwall with shaker cabinets, grey cabinets, grey splashback, stainless steel appliances, light hardwood floors, no island, beige floor, black benchtop and mosaic tile splashback.
This is an example of a small transitional u-shaped kitchen in Cornwall with shaker cabinets, grey cabinets, grey splashback, stainless steel appliances, light hardwood floors, no island, beige floor, black benchtop and mosaic tile splashback.
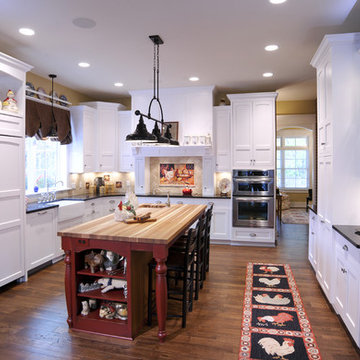
This is an example of a country u-shaped eat-in kitchen with a farmhouse sink, wood benchtops, shaker cabinets, white cabinets, beige splashback, panelled appliances, medium hardwood floors and exposed beam.
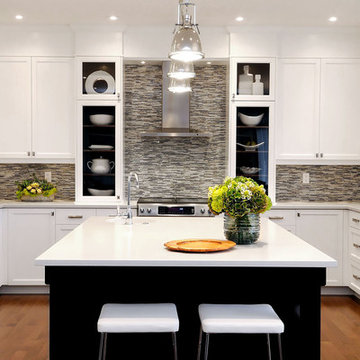
D&M Images
Inspiration for a transitional u-shaped kitchen in Other with glass-front cabinets, stainless steel appliances, a farmhouse sink, white cabinets, multi-coloured splashback and matchstick tile splashback.
Inspiration for a transitional u-shaped kitchen in Other with glass-front cabinets, stainless steel appliances, a farmhouse sink, white cabinets, multi-coloured splashback and matchstick tile splashback.
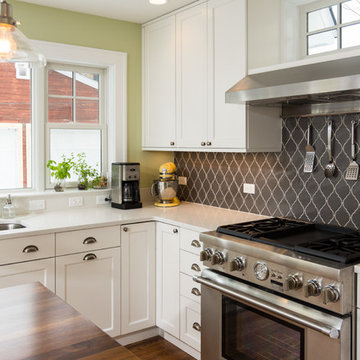
Goals
The clients main goal was more space. They desired a new kitchen that was large enough to fit their growing family and to update other rooms in their home to fit their contemporary style.
Our Design Solution
In order to enlarge the kitchen, we had to build a new addition. The original kitchen was just too small and had no where to expand to within the house. With moving the entire kitchen into the addition, there was now room to create a mudroom and a new bathroom. Above the new kitchen, we gave the client a new master suite. We used white cabinets, a custom wood counter, and gray back splash tile, to give the kitchen the contemporary feel the clients were seeking.
C.J South Photography
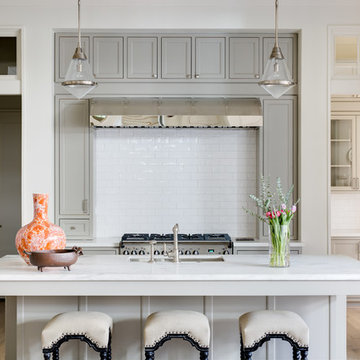
Jeff Parkes
Design ideas for a transitional u-shaped kitchen in Houston with an undermount sink, shaker cabinets, grey cabinets, white splashback, subway tile splashback, stainless steel appliances, light hardwood floors and with island.
Design ideas for a transitional u-shaped kitchen in Houston with an undermount sink, shaker cabinets, grey cabinets, white splashback, subway tile splashback, stainless steel appliances, light hardwood floors and with island.
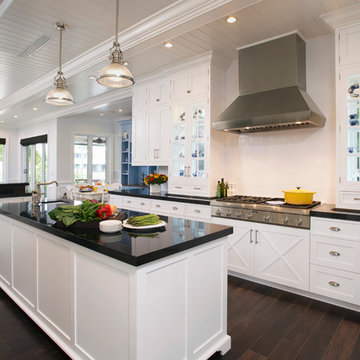
A classic and charming white kitchen here in East Fort Lauderdale with some unique features where architectural details seamlessly blend with our cabinetry. We maximized the cabinetry storage without compromising the natural light and views from the existing windows. The double sided fireplace connects from the kitchen to the dining room.
Photos by: Matthew Horton
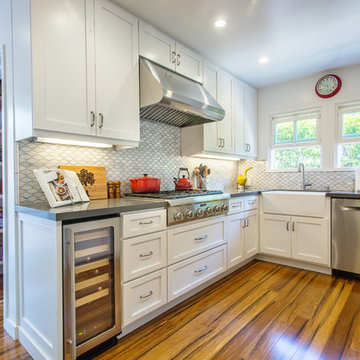
Photos by StudioCeja.com
Design ideas for a mid-sized traditional u-shaped eat-in kitchen in Los Angeles with a farmhouse sink, shaker cabinets, white cabinets, quartz benchtops, stainless steel appliances, bamboo floors, white splashback, porcelain splashback and a peninsula.
Design ideas for a mid-sized traditional u-shaped eat-in kitchen in Los Angeles with a farmhouse sink, shaker cabinets, white cabinets, quartz benchtops, stainless steel appliances, bamboo floors, white splashback, porcelain splashback and a peninsula.
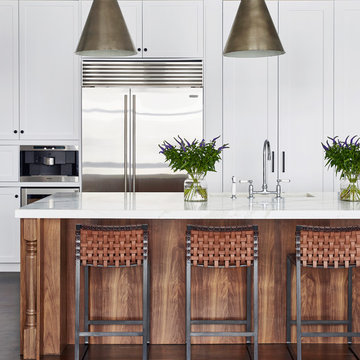
Interior Design, Interior Architecture, Custom Millwork & Furniture Design, AV Design & Art Curation by Chango & Co.
Photography by Jacob Snavely
Featured in Architectural Digest: "A Modern New York Apartment Awash in Neutral Hues"
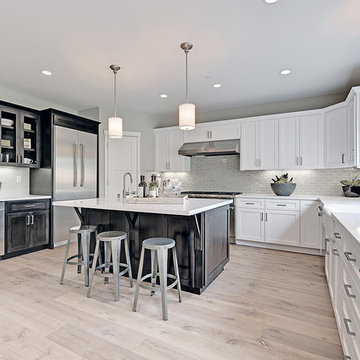
This is an example of a transitional u-shaped eat-in kitchen in San Francisco with a farmhouse sink, shaker cabinets, white cabinets, grey splashback, glass tile splashback, stainless steel appliances, light hardwood floors and with island.
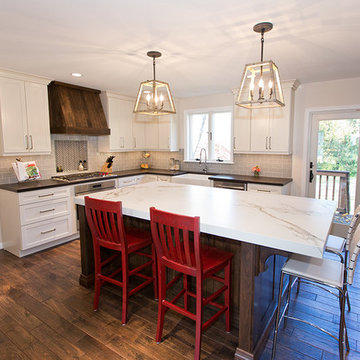
Jeremy Rusnock Photography
This is an example of a large transitional u-shaped eat-in kitchen in DC Metro with a farmhouse sink, shaker cabinets, white cabinets, quartz benchtops, grey splashback, subway tile splashback, stainless steel appliances, dark hardwood floors and with island.
This is an example of a large transitional u-shaped eat-in kitchen in DC Metro with a farmhouse sink, shaker cabinets, white cabinets, quartz benchtops, grey splashback, subway tile splashback, stainless steel appliances, dark hardwood floors and with island.
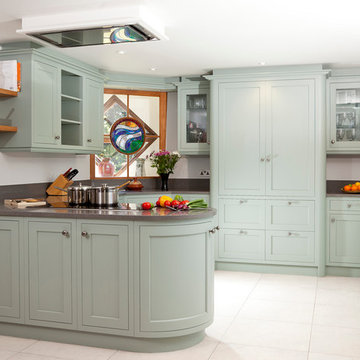
This is an example of a country u-shaped kitchen in Other with a farmhouse sink, shaker cabinets, green cabinets and a peninsula.
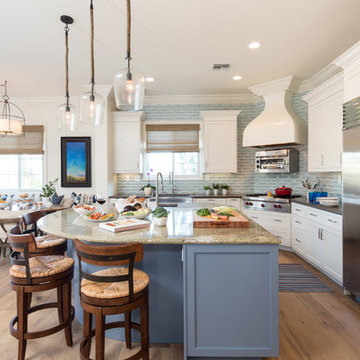
Lori Dennis Interior Design
SoCal Contractor Construction
Erika Bierman Photography
Photo of a large traditional u-shaped eat-in kitchen in Los Angeles with an undermount sink, shaker cabinets, white cabinets, granite benchtops, blue splashback, ceramic splashback, stainless steel appliances, with island and medium hardwood floors.
Photo of a large traditional u-shaped eat-in kitchen in Los Angeles with an undermount sink, shaker cabinets, white cabinets, granite benchtops, blue splashback, ceramic splashback, stainless steel appliances, with island and medium hardwood floors.
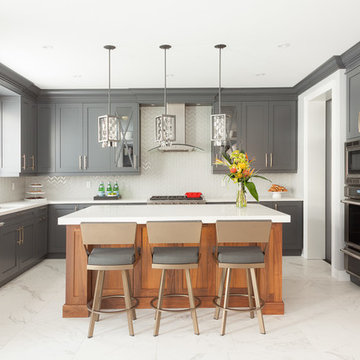
Leslie Goodwin Photography
This is an example of a mid-sized transitional u-shaped kitchen in Toronto with a double-bowl sink, shaker cabinets, grey cabinets, quartz benchtops, white splashback, glass tile splashback, stainless steel appliances, porcelain floors and with island.
This is an example of a mid-sized transitional u-shaped kitchen in Toronto with a double-bowl sink, shaker cabinets, grey cabinets, quartz benchtops, white splashback, glass tile splashback, stainless steel appliances, porcelain floors and with island.
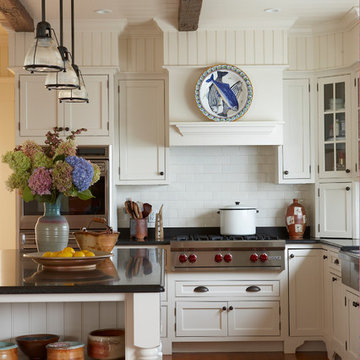
An accomplished potter and her husband own this Vineyard Haven summer house.
Gil Walsh worked with the couple to build the house’s décor around the wife’s artistic aesthetic and her pottery collection. (She has a pottery shed (studio) with a
kiln). They wanted their summer home to be a relaxing home for their family and friends.
The main entrance to this home leads directly to the living room, which spans the width of the house, from the small entry foyer to the oceanfront porch.
Opposite the living room behind the fireplace is a combined kitchen and dining space.
All the colors that were selected throughout the home are the organic colors she (the owner) uses in her pottery. (The architect was Patrick Ahearn).
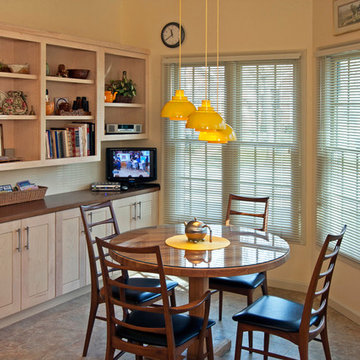
The breakfast room attached to a condo kitchen update. Features new Armstrong Alterna vinyl tile with Driftwood grout, maple cabinets with a natural finish. All of it compliments the owners existing yellow light ficture and Danish modern furnishing.
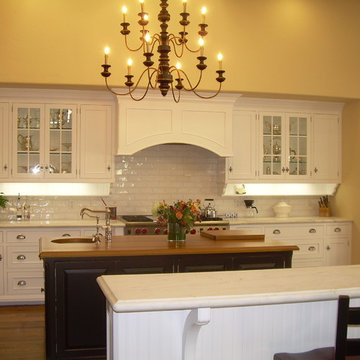
Inspiration for a traditional u-shaped kitchen in San Francisco with white cabinets, white splashback and subway tile splashback.
U-shaped Kitchen Design Ideas
3
