U-shaped Kitchen with a Double-bowl Sink Design Ideas
Refine by:
Budget
Sort by:Popular Today
61 - 80 of 38,351 photos
Item 1 of 3
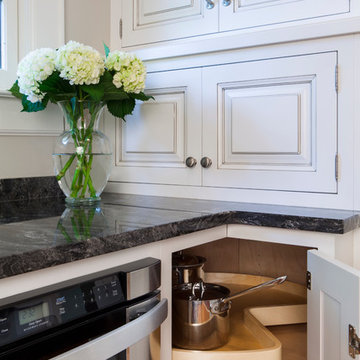
A lazy susan with heavy-duty wood shelves means you don't have to dig around the back of a corner cabinet to find what you need. Jim Schmid Photography
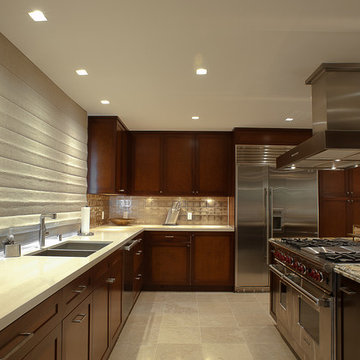
This sophisticated contemporary kitchen and family room with a warm neutral palette features custom mahogany and burl wood cabinetry, stainless steel appliances, and a rose gold leaf glass tile backsplash.
Photo by Alejandro Sepulveda
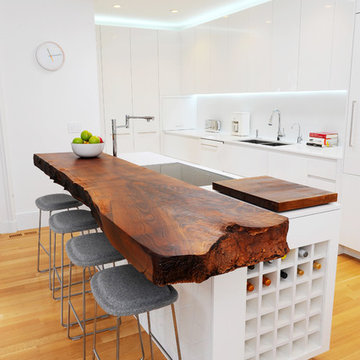
The wood slab kitchen bar counter acts as an artifact within this minimalistic kitchen.
Design ideas for an eclectic u-shaped kitchen in San Francisco with a double-bowl sink, flat-panel cabinets, white cabinets, wood benchtops and white benchtop.
Design ideas for an eclectic u-shaped kitchen in San Francisco with a double-bowl sink, flat-panel cabinets, white cabinets, wood benchtops and white benchtop.
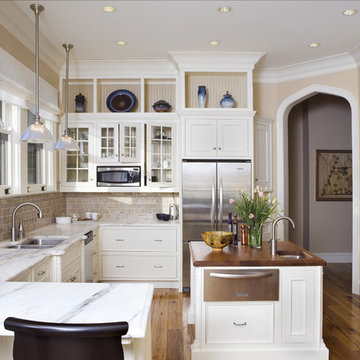
This kitchen was originally a servants kitchen. The doorway off to the left leads into a pantry and through the pantry is a large formal dining room and small formal dining room. As a servants kitchen this room had only a small kitchen table where the staff would eat. The niche that the stove is in was originally one of five chimneys. We had to hire an engineer and get approval from the Preservation Board in order to remove the chimney in order to create space for the stove.
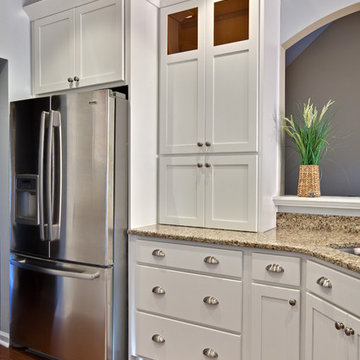
White Kitchen with appliance garage
Design ideas for a small contemporary u-shaped eat-in kitchen in Atlanta with shaker cabinets, white cabinets, stainless steel appliances, a double-bowl sink, granite benchtops, medium hardwood floors, a peninsula, brown floor and beige benchtop.
Design ideas for a small contemporary u-shaped eat-in kitchen in Atlanta with shaker cabinets, white cabinets, stainless steel appliances, a double-bowl sink, granite benchtops, medium hardwood floors, a peninsula, brown floor and beige benchtop.
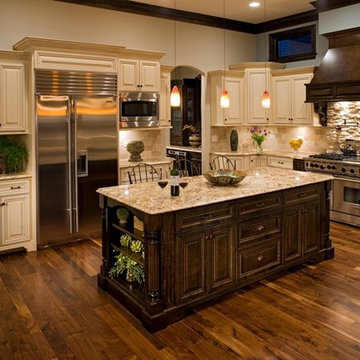
This kitchen features Venetian Gold Granite Counter tops, White Linen glazed custom cabinetry on the parameter and Gunstock stain on the island, the vent hood and around the stove. The Flooring is American Walnut in varying sizes. There is a natural stacked stone on as the backsplash under the hood with a travertine subway tile acting as the backsplash under the cabinetry. Two tones of wall paint were used in the kitchen. Oyster bar is found as well as Morning Fog.

Photo of a large contemporary u-shaped kitchen in Sydney with a double-bowl sink, flat-panel cabinets, dark wood cabinets, marble benchtops, glass sheet splashback, panelled appliances, medium hardwood floors, with island, brown floor, grey benchtop and exposed beam.
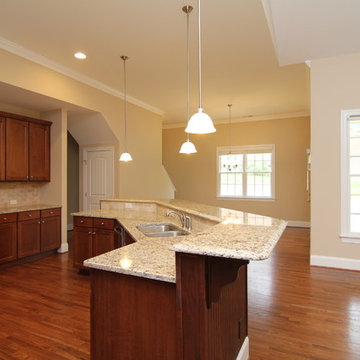
The island kitchen offers casual dining at the raised eating bar. A breakfast nook is tucked around the corner from the vaulted living room.
Design ideas for a large traditional u-shaped open plan kitchen in Raleigh with a double-bowl sink, recessed-panel cabinets, medium wood cabinets, granite benchtops, beige splashback, ceramic splashback, stainless steel appliances, medium hardwood floors and with island.
Design ideas for a large traditional u-shaped open plan kitchen in Raleigh with a double-bowl sink, recessed-panel cabinets, medium wood cabinets, granite benchtops, beige splashback, ceramic splashback, stainless steel appliances, medium hardwood floors and with island.
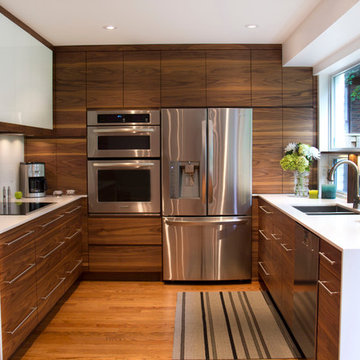
After
Midcentury u-shaped kitchen in Toronto with a double-bowl sink, flat-panel cabinets, dark wood cabinets, white splashback, glass sheet splashback and stainless steel appliances.
Midcentury u-shaped kitchen in Toronto with a double-bowl sink, flat-panel cabinets, dark wood cabinets, white splashback, glass sheet splashback and stainless steel appliances.
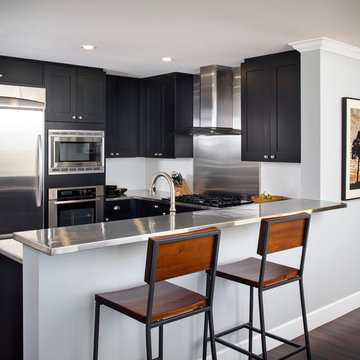
This condo was designed for a great client: a young professional male with modern and unfussy sensibilities. The goal was to create a space that represented this by using clean lines and blending natural and industrial tones and materials. Great care was taken to be sure that interest was created through a balance of high contrast and simplicity. And, of course, the entire design is meant to support and not distract from the incredible views.
Photos by: Chipper Hatter
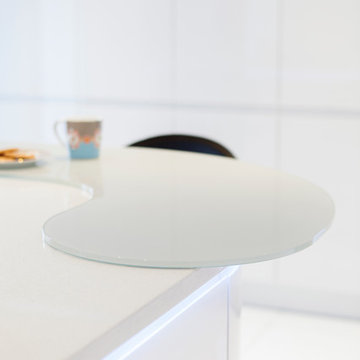
Our modish Evolve kitchen comes in a variety of finishes. Here, we are delighted to showcase this clean white Eco-friendly design featuring smooth curved surfaces, hidden accent lighting and streamlined handleless storage.
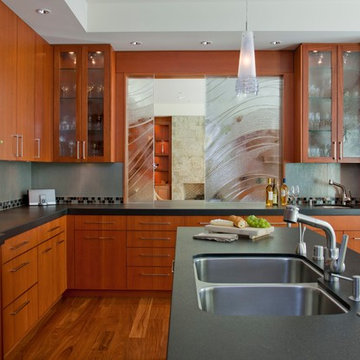
Edward Gohlich Photography
Contemporary u-shaped kitchen in San Diego with a double-bowl sink, flat-panel cabinets, multi-coloured splashback, medium wood cabinets, granite benchtops, medium hardwood floors and with island.
Contemporary u-shaped kitchen in San Diego with a double-bowl sink, flat-panel cabinets, multi-coloured splashback, medium wood cabinets, granite benchtops, medium hardwood floors and with island.
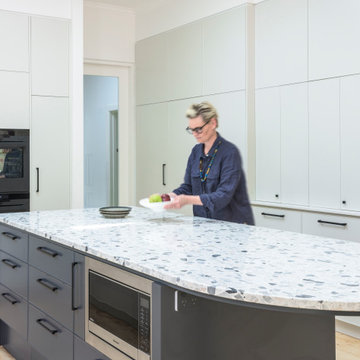
A full kitchen renovation including addition of skylights transformed a previously darker and tricky workspace into a light and bright entertainers kitchen.
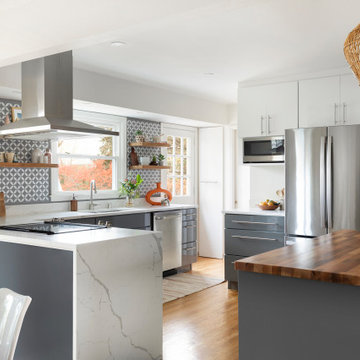
Inspiration for a mid-sized midcentury u-shaped eat-in kitchen in Minneapolis with a double-bowl sink, flat-panel cabinets, grey cabinets, quartz benchtops, grey splashback, stainless steel appliances, medium hardwood floors, with island and white benchtop.

Inspiration for a mid-sized eclectic u-shaped eat-in kitchen in Phoenix with a double-bowl sink, raised-panel cabinets, medium wood cabinets, concrete benchtops, black splashback, ceramic splashback, white appliances, medium hardwood floors, with island, brown floor and white benchtop.
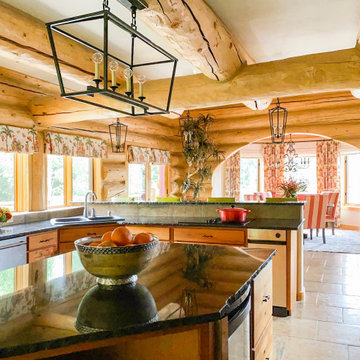
Mid-sized country u-shaped eat-in kitchen in Dallas with raised-panel cabinets, marble benchtops, beige splashback, ceramic splashback, stainless steel appliances, porcelain floors, with island, beige floor, black benchtop, exposed beam, a double-bowl sink and medium wood cabinets.
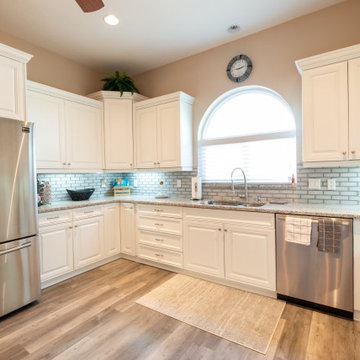
Newly Remodeled Kitchen In Punta Gorda FL with Marsh Cabinets and new Backsplash Tile
Mid-sized transitional u-shaped eat-in kitchen in Other with a double-bowl sink, shaker cabinets, white cabinets, granite benchtops, white splashback, subway tile splashback, stainless steel appliances, vinyl floors, no island, brown floor and multi-coloured benchtop.
Mid-sized transitional u-shaped eat-in kitchen in Other with a double-bowl sink, shaker cabinets, white cabinets, granite benchtops, white splashback, subway tile splashback, stainless steel appliances, vinyl floors, no island, brown floor and multi-coloured benchtop.
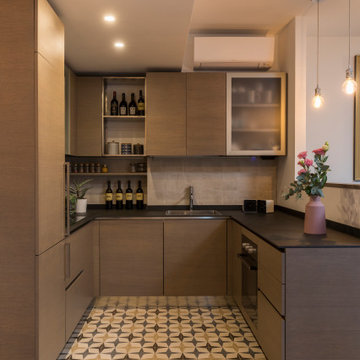
This is an example of a small contemporary u-shaped kitchen in Rome with a double-bowl sink, flat-panel cabinets, medium wood cabinets, beige splashback, porcelain floors, no island, multi-coloured floor and black benchtop.
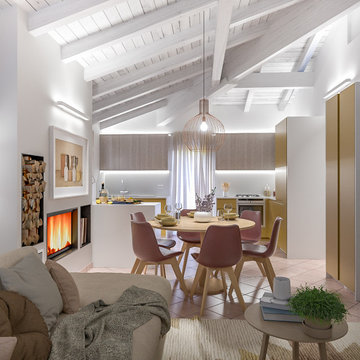
Liadesign
Design ideas for a mid-sized contemporary u-shaped open plan kitchen in Milan with a double-bowl sink, flat-panel cabinets, yellow cabinets, solid surface benchtops, grey splashback, glass sheet splashback, stainless steel appliances, terra-cotta floors, with island, pink floor and grey benchtop.
Design ideas for a mid-sized contemporary u-shaped open plan kitchen in Milan with a double-bowl sink, flat-panel cabinets, yellow cabinets, solid surface benchtops, grey splashback, glass sheet splashback, stainless steel appliances, terra-cotta floors, with island, pink floor and grey benchtop.
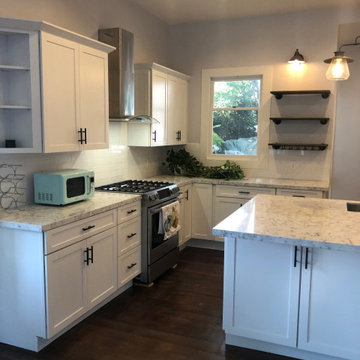
This is an example of a large contemporary u-shaped open plan kitchen in Orange County with a double-bowl sink, shaker cabinets, white cabinets, marble benchtops, white splashback, subway tile splashback, stainless steel appliances, dark hardwood floors, with island, brown floor and grey benchtop.
U-shaped Kitchen with a Double-bowl Sink Design Ideas
4