U-shaped Kitchen with an Integrated Sink Design Ideas
Refine by:
Budget
Sort by:Popular Today
61 - 80 of 9,049 photos
Item 1 of 3
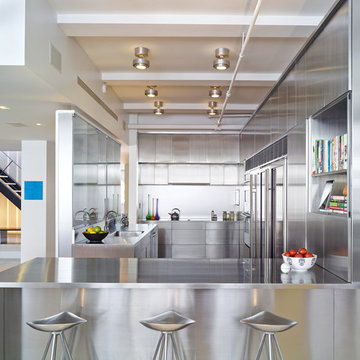
Photographer: Ty Cole
Contemporary u-shaped kitchen in New York with an integrated sink, flat-panel cabinets, stainless steel cabinets, stainless steel benchtops, light hardwood floors, a peninsula and beige floor.
Contemporary u-shaped kitchen in New York with an integrated sink, flat-panel cabinets, stainless steel cabinets, stainless steel benchtops, light hardwood floors, a peninsula and beige floor.
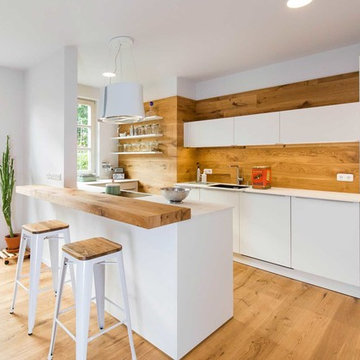
Realisierung durch WerkraumKüche, Fotos Frank Schneider
Inspiration for a mid-sized scandinavian u-shaped open plan kitchen in Nuremberg with an integrated sink, flat-panel cabinets, white cabinets, brown splashback, timber splashback, medium hardwood floors, a peninsula, brown floor and white benchtop.
Inspiration for a mid-sized scandinavian u-shaped open plan kitchen in Nuremberg with an integrated sink, flat-panel cabinets, white cabinets, brown splashback, timber splashback, medium hardwood floors, a peninsula, brown floor and white benchtop.
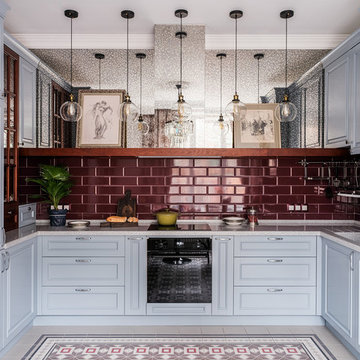
Дизайнеры: Ольга Кондратова, Мария Петрова
Фотограф: Дина Александрова
Inspiration for a mid-sized traditional u-shaped eat-in kitchen in Moscow with an integrated sink, raised-panel cabinets, grey cabinets, solid surface benchtops, red splashback, ceramic splashback, porcelain floors, no island, multi-coloured floor and black appliances.
Inspiration for a mid-sized traditional u-shaped eat-in kitchen in Moscow with an integrated sink, raised-panel cabinets, grey cabinets, solid surface benchtops, red splashback, ceramic splashback, porcelain floors, no island, multi-coloured floor and black appliances.
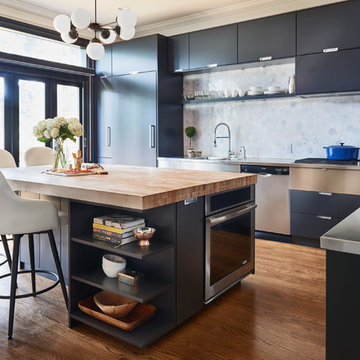
Perfect for entertaining, this cook’s kitchen provides all of the kitchen amenities within easy proximity. Finishes marry sleek, matte charcoal flat-front cabinetry and stainless steel countertops with the authenticity of wood and marble materials.
Photgraphy: Mark Olson
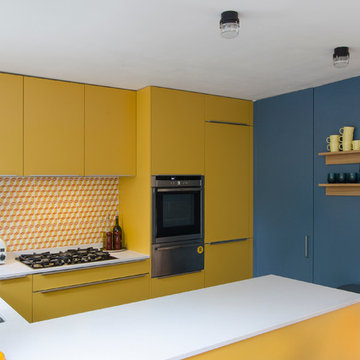
The kitchen in this remodeled 1960s house is colour-blocked against a blue panelled wall which hides a pantry. White quartz worktop bounces dayight around the kitchen. Geometric splash back adds interest. The encaustic tiles are handmade in Spain. The U-shape of this kitchen creates a "peninsula" which is used daily for preparing food but also doubles as a breakfast bar.
Photo: Frederik Rissom
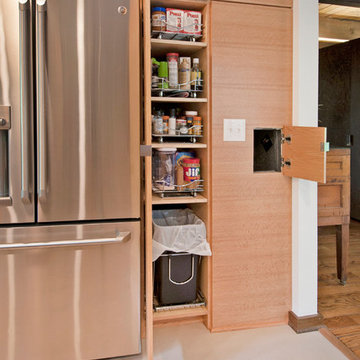
What this Mid-century modern home originally lacked in kitchen appeal it made up for in overall style and unique architectural home appeal. That appeal which reflects back to the turn of the century modernism movement was the driving force for this sleek yet simplistic kitchen design and remodel.
Stainless steel aplliances, cabinetry hardware, counter tops and sink/faucet fixtures; removed wall and added peninsula with casual seating; custom cabinetry - horizontal oriented grain with quarter sawn red oak veneer - flat slab - full overlay doors; full height kitchen cabinets; glass tile - installed countertop to ceiling; floating wood shelving; Karli Moore Photography
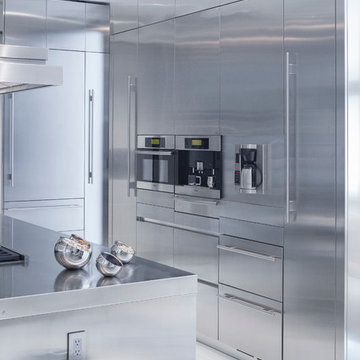
Designers: HausScape and Juan Montoya Design Corporation
Photo of a large modern u-shaped eat-in kitchen in Miami with an integrated sink, flat-panel cabinets, stainless steel cabinets, stainless steel benchtops, white splashback, stone slab splashback, stainless steel appliances, ceramic floors and with island.
Photo of a large modern u-shaped eat-in kitchen in Miami with an integrated sink, flat-panel cabinets, stainless steel cabinets, stainless steel benchtops, white splashback, stone slab splashback, stainless steel appliances, ceramic floors and with island.

Mid-sized scandinavian u-shaped open plan kitchen in Phoenix with an integrated sink, flat-panel cabinets, light wood cabinets, concrete benchtops, grey splashback, stone slab splashback, stainless steel appliances, concrete floors, a peninsula, grey floor, grey benchtop and coffered.

This open-plan kitchen diner is the hub of the house. We kept the country Cotswolds feel but incorporated some contemporary elements to update the decor, playing with the colours that the owner particularly loves, blue and green. The large round table fits up to 10 people, ideal for large diner parties from day time to evening.
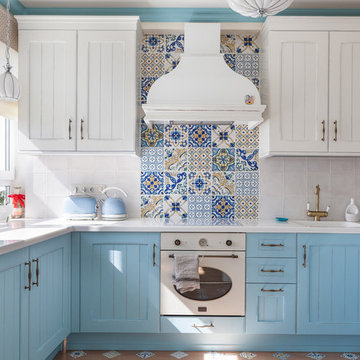
фотограф Наталия Кирьянова
Mid-sized mediterranean u-shaped separate kitchen in Moscow with solid surface benchtops, multi-coloured splashback, ceramic splashback, white appliances, ceramic floors, no island, multi-coloured floor, white benchtop, recessed-panel cabinets, blue cabinets and an integrated sink.
Mid-sized mediterranean u-shaped separate kitchen in Moscow with solid surface benchtops, multi-coloured splashback, ceramic splashback, white appliances, ceramic floors, no island, multi-coloured floor, white benchtop, recessed-panel cabinets, blue cabinets and an integrated sink.
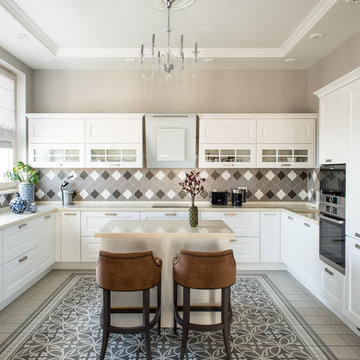
Александр Камачкин
Inspiration for a mid-sized transitional u-shaped eat-in kitchen in Moscow with an integrated sink, white cabinets, quartz benchtops, ceramic splashback, stainless steel appliances, ceramic floors, with island, raised-panel cabinets and grey splashback.
Inspiration for a mid-sized transitional u-shaped eat-in kitchen in Moscow with an integrated sink, white cabinets, quartz benchtops, ceramic splashback, stainless steel appliances, ceramic floors, with island, raised-panel cabinets and grey splashback.
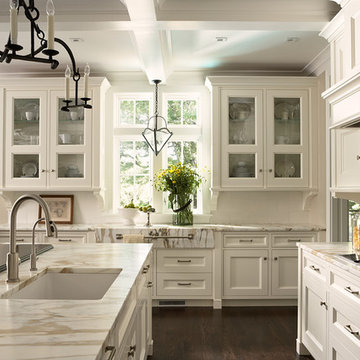
Photography by Susan Gilmore
Photo of a transitional u-shaped eat-in kitchen in Minneapolis with an integrated sink, recessed-panel cabinets, white cabinets, white splashback, dark hardwood floors and with island.
Photo of a transitional u-shaped eat-in kitchen in Minneapolis with an integrated sink, recessed-panel cabinets, white cabinets, white splashback, dark hardwood floors and with island.
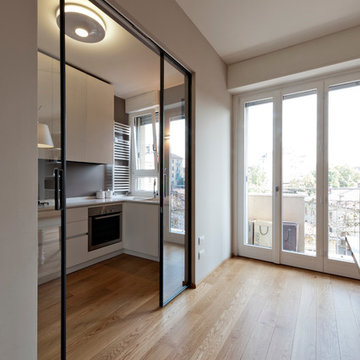
Photo of a large modern u-shaped separate kitchen in Milan with an integrated sink, flat-panel cabinets, white cabinets, solid surface benchtops, grey splashback, stainless steel appliances, light hardwood floors and no island.
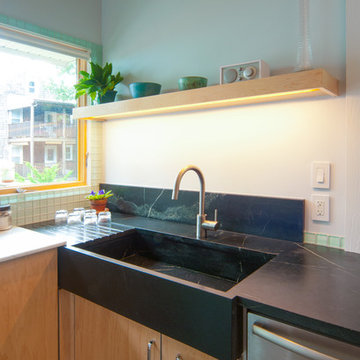
Custom soapstone sink, backsplash and integral drainboard. A birch shelf with concealed LED lighting floats above the sink. Marble pastry slab laps over the edge of the sink apron.
Photo by Carl Solander
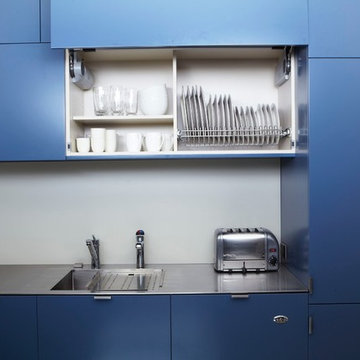
I have added electronic lift systems to the Aventos single fronted Hi Lift Doors.
Touch to open and press the small black switch to close, effortless!
The matt opal fusion glass splashback is painted to match the wall colour to blurr the lines.
Jeff Hawkins Photography
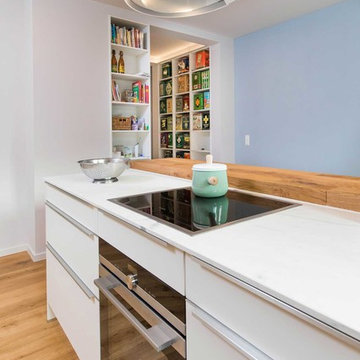
Realisierung durch WerkraumKüche, Fotos Frank Schneider
Design ideas for a mid-sized scandinavian u-shaped open plan kitchen in Nuremberg with an integrated sink, flat-panel cabinets, white cabinets, brown splashback, timber splashback, medium hardwood floors, a peninsula, brown floor and white benchtop.
Design ideas for a mid-sized scandinavian u-shaped open plan kitchen in Nuremberg with an integrated sink, flat-panel cabinets, white cabinets, brown splashback, timber splashback, medium hardwood floors, a peninsula, brown floor and white benchtop.
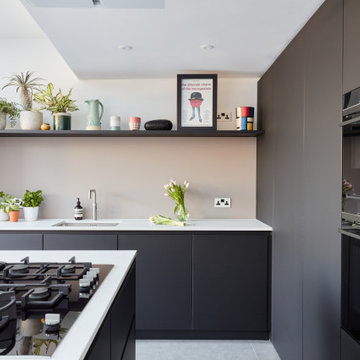
A stylish and contemporary rear and side return kitchen extension in East Dulwich. Modern monochrome handle less kitchen furniture has been combined with warm slated wood veneer panelling, a blush pink back painted full height splashback and stone work surfaces from Caesarstone (Cloudburst Concrete). This design cleverly conceals the door through to the utility room and downstairs cloakroom and features bespoke larder storage, a breakfast bar unit and alcove seating.

Photo of a small transitional u-shaped eat-in kitchen in Toulouse with an integrated sink, louvered cabinets, light wood cabinets, white splashback, ceramic splashback, panelled appliances, cement tiles, with island, black floor, black benchtop and recessed.
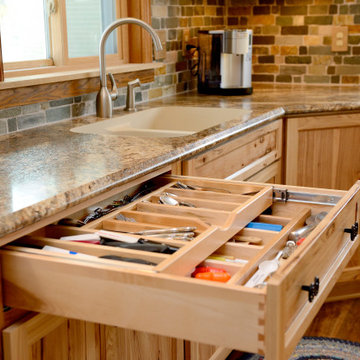
Two tier cutlery drawer optimizes space. No air stored here.
Large country u-shaped eat-in kitchen in Minneapolis with an integrated sink, shaker cabinets, light wood cabinets, laminate benchtops, green splashback, stone tile splashback, white appliances, laminate floors, brown floor and multi-coloured benchtop.
Large country u-shaped eat-in kitchen in Minneapolis with an integrated sink, shaker cabinets, light wood cabinets, laminate benchtops, green splashback, stone tile splashback, white appliances, laminate floors, brown floor and multi-coloured benchtop.
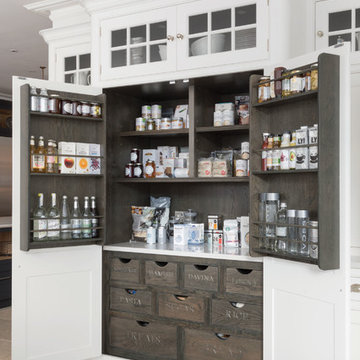
Located in our impressive Edinburgh showroom, this white shaker kitchen has a pared-back style with a difference. The straight lines and soft curved edges give the cabinetry a gentle fluidity, while the paint colours Marjoram and Orchid, complement each other beautifully creating an airy contemporary feel when paired with the warm woodgrain.
This cleverly-designed pantry has two doors, each with a storage rack to maximise space. The contemporary woodgrain shelving and drawers are in striking contrast to the brilliant white finish on the outer doors. Its generous size offers a wealth of additional, stylish storage for non-perishable goods and everyday items all in one practical place.
U-shaped Kitchen with an Integrated Sink Design Ideas
4