U-shaped Kitchen with Beige Splashback Design Ideas
Refine by:
Budget
Sort by:Popular Today
1 - 20 of 57,336 photos
Item 1 of 3

Tiled kitchen with birch cabinetry opens to outdoor dining beyond windows. Entry with stair to second floor and dining room.
Design ideas for a mid-sized contemporary u-shaped open plan kitchen in Los Angeles with an undermount sink, flat-panel cabinets, light wood cabinets, quartzite benchtops, beige splashback, ceramic splashback, stainless steel appliances, concrete floors, with island, grey floor and beige benchtop.
Design ideas for a mid-sized contemporary u-shaped open plan kitchen in Los Angeles with an undermount sink, flat-panel cabinets, light wood cabinets, quartzite benchtops, beige splashback, ceramic splashback, stainless steel appliances, concrete floors, with island, grey floor and beige benchtop.
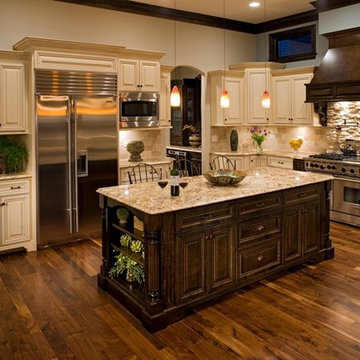
This kitchen features Venetian Gold Granite Counter tops, White Linen glazed custom cabinetry on the parameter and Gunstock stain on the island, the vent hood and around the stove. The Flooring is American Walnut in varying sizes. There is a natural stacked stone on as the backsplash under the hood with a travertine subway tile acting as the backsplash under the cabinetry. Two tones of wall paint were used in the kitchen. Oyster bar is found as well as Morning Fog.

Inspiration for a mid-sized traditional u-shaped kitchen in Miami with a single-bowl sink, raised-panel cabinets, white cabinets, quartz benchtops, beige splashback, ceramic splashback, panelled appliances, porcelain floors, grey floor, grey benchtop and vaulted.

Сергей Ананьев
Design ideas for a mid-sized contemporary u-shaped eat-in kitchen in Moscow with a single-bowl sink, flat-panel cabinets, green cabinets, solid surface benchtops, ceramic splashback, porcelain floors, multi-coloured floor, white benchtop, beige splashback, black appliances and a peninsula.
Design ideas for a mid-sized contemporary u-shaped eat-in kitchen in Moscow with a single-bowl sink, flat-panel cabinets, green cabinets, solid surface benchtops, ceramic splashback, porcelain floors, multi-coloured floor, white benchtop, beige splashback, black appliances and a peninsula.
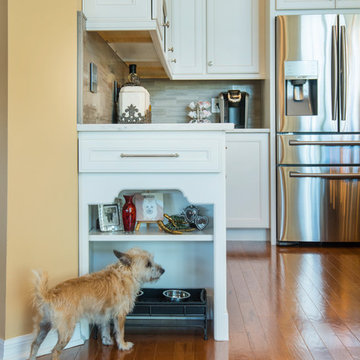
Ken Winders
Design ideas for a large transitional u-shaped open plan kitchen in Orlando with a farmhouse sink, white cabinets, marble benchtops, beige splashback, stainless steel appliances, medium hardwood floors, with island, brown floor and recessed-panel cabinets.
Design ideas for a large transitional u-shaped open plan kitchen in Orlando with a farmhouse sink, white cabinets, marble benchtops, beige splashback, stainless steel appliances, medium hardwood floors, with island, brown floor and recessed-panel cabinets.
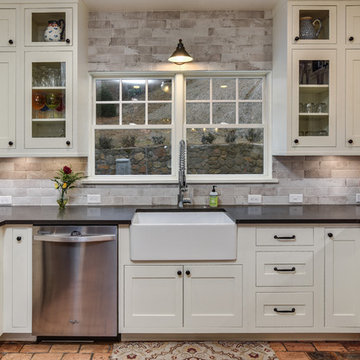
Country u-shaped kitchen in Other with a farmhouse sink, shaker cabinets, white cabinets, beige splashback, brick splashback, stainless steel appliances, brick floors, a peninsula and quartz benchtops.
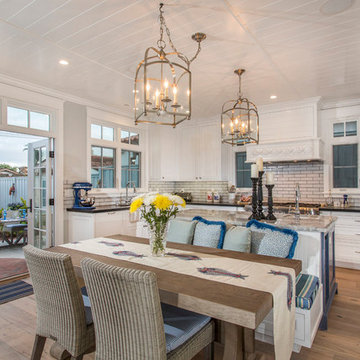
Inspiration for a mid-sized traditional u-shaped open plan kitchen in San Diego with an undermount sink, shaker cabinets, white cabinets, granite benchtops, beige splashback, porcelain splashback, stainless steel appliances, light hardwood floors, with island and beige floor.
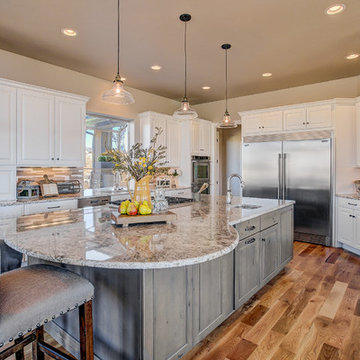
Large transitional u-shaped separate kitchen in Denver with an undermount sink, raised-panel cabinets, white cabinets, granite benchtops, beige splashback, matchstick tile splashback, stainless steel appliances, medium hardwood floors and with island.
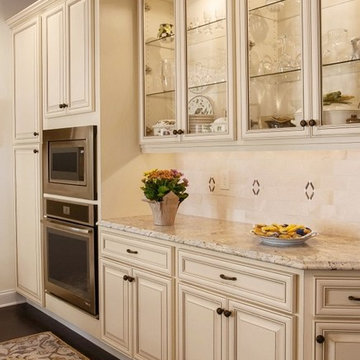
Design ideas for a large traditional u-shaped open plan kitchen in New York with an undermount sink, raised-panel cabinets, beige cabinets, granite benchtops, beige splashback, subway tile splashback, stainless steel appliances, dark hardwood floors and with island.
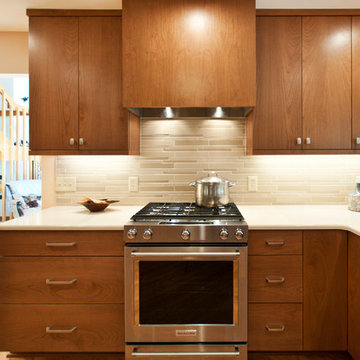
Designer: Terri Sears
Photography: Melissa M. Mills
Inspiration for a mid-sized midcentury u-shaped eat-in kitchen in Nashville with an undermount sink, flat-panel cabinets, medium wood cabinets, quartz benchtops, beige splashback, mosaic tile splashback, stainless steel appliances, a peninsula, light hardwood floors, brown floor and beige benchtop.
Inspiration for a mid-sized midcentury u-shaped eat-in kitchen in Nashville with an undermount sink, flat-panel cabinets, medium wood cabinets, quartz benchtops, beige splashback, mosaic tile splashback, stainless steel appliances, a peninsula, light hardwood floors, brown floor and beige benchtop.
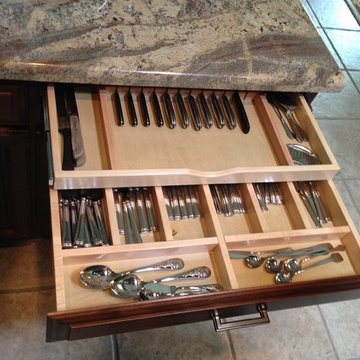
This is an example of a mid-sized traditional u-shaped open plan kitchen in Houston with raised-panel cabinets, dark wood cabinets, granite benchtops, stainless steel appliances, ceramic floors, with island, a farmhouse sink, beige splashback and stone tile splashback.
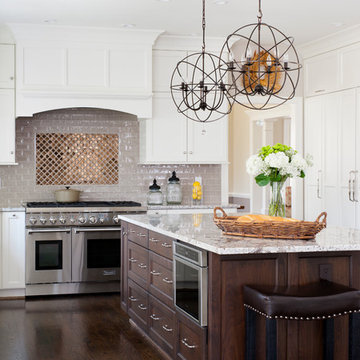
Stacy Zarin Goldberg
Photo of a large transitional u-shaped eat-in kitchen in DC Metro with an undermount sink, shaker cabinets, white cabinets, granite benchtops, beige splashback, ceramic splashback, stainless steel appliances, dark hardwood floors and with island.
Photo of a large transitional u-shaped eat-in kitchen in DC Metro with an undermount sink, shaker cabinets, white cabinets, granite benchtops, beige splashback, ceramic splashback, stainless steel appliances, dark hardwood floors and with island.
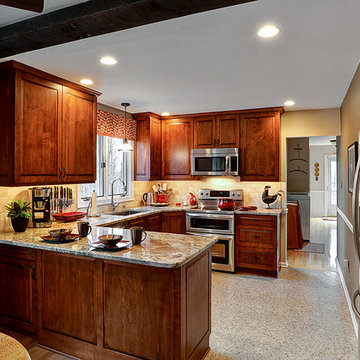
Mike Irby
Mid-sized traditional u-shaped eat-in kitchen in Philadelphia with an undermount sink, raised-panel cabinets, medium wood cabinets, granite benchtops, beige splashback, stone tile splashback, stainless steel appliances, linoleum floors and no island.
Mid-sized traditional u-shaped eat-in kitchen in Philadelphia with an undermount sink, raised-panel cabinets, medium wood cabinets, granite benchtops, beige splashback, stone tile splashback, stainless steel appliances, linoleum floors and no island.
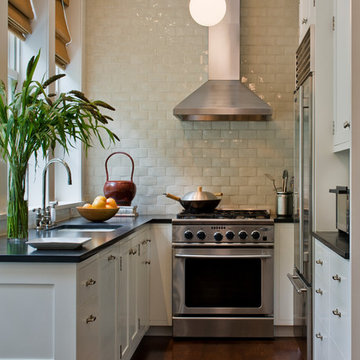
Francis Dzikowski
Inspiration for a small transitional u-shaped separate kitchen in New York with white cabinets, beige splashback, an undermount sink, recessed-panel cabinets, soapstone benchtops, subway tile splashback, stainless steel appliances, dark hardwood floors, no island and brown floor.
Inspiration for a small transitional u-shaped separate kitchen in New York with white cabinets, beige splashback, an undermount sink, recessed-panel cabinets, soapstone benchtops, subway tile splashback, stainless steel appliances, dark hardwood floors, no island and brown floor.
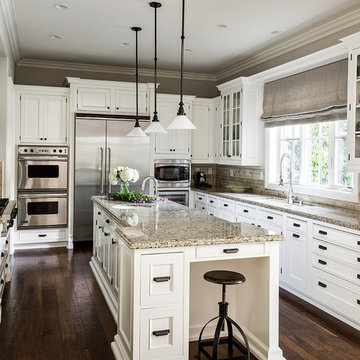
http://www.seancostellophoto.com
This is an example of a traditional u-shaped kitchen in Los Angeles with recessed-panel cabinets, white cabinets, beige splashback, stainless steel appliances, dark hardwood floors and with island.
This is an example of a traditional u-shaped kitchen in Los Angeles with recessed-panel cabinets, white cabinets, beige splashback, stainless steel appliances, dark hardwood floors and with island.
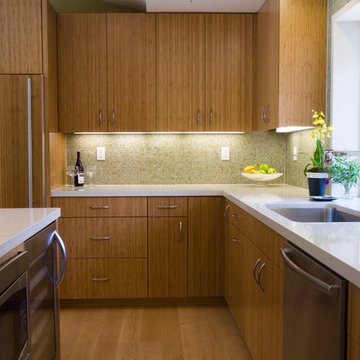
Jessamyn Harris Photography
Master Touch Construction
This is an example of a mid-sized midcentury u-shaped kitchen in San Francisco with an undermount sink, flat-panel cabinets, medium wood cabinets, stainless steel appliances, quartzite benchtops, beige splashback, glass tile splashback, light hardwood floors, with island, beige floor and white benchtop.
This is an example of a mid-sized midcentury u-shaped kitchen in San Francisco with an undermount sink, flat-panel cabinets, medium wood cabinets, stainless steel appliances, quartzite benchtops, beige splashback, glass tile splashback, light hardwood floors, with island, beige floor and white benchtop.
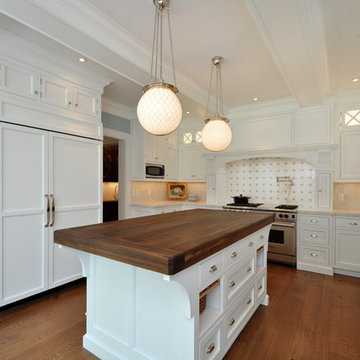
Large contemporary u-shaped eat-in kitchen in New York with panelled appliances, wood benchtops, white cabinets, beige splashback, an undermount sink, shaker cabinets, ceramic splashback, medium hardwood floors, with island and brown floor.

Transitional u-shaped kitchen in Nashville with a farmhouse sink, shaker cabinets, white cabinets, beige splashback, mosaic tile splashback, white appliances, medium hardwood floors, with island, brown floor and black benchtop.

This is an example of a large modern u-shaped open plan kitchen in Austin with a farmhouse sink, flat-panel cabinets, brown cabinets, quartzite benchtops, beige splashback, stone slab splashback, stainless steel appliances, light hardwood floors, with island, brown floor, beige benchtop and exposed beam.

Simon Taylor Furniture was commissioned to undertake the full refurbishment of an existing kitchen space in a Victorian railway cottage in a small village, near Aylesbury. The clients were seeking a light, bright traditional Shaker kitchen that would include plenty of storage and seating for two people. In addition to removing the old kitchen, they also laid a new floor using 60 x60cm floor tiles in Lakestone Ivory Matt by Minoli, prior to installing the new kitchen.
All cabinetry was handmade at the Simon Taylor Furniture cabinet workshop in Bierton, near Aylesbury, and it was handpainted in Skimming Stone by Farrow & Ball. The Shaker design includes cot bead frames with Ovolo bead moulding on the inner edge of each door, with tongue and groove panelling in the peninsula recess and as end panels to add contrast. Above the tall cabinetry and overhead cupboards is the Simon Taylor Furniture classic cornice to the ceiling. All internal carcases and dovetail drawer boxes are made of oak, with open shelving in oak as an accent detail. The white window pelmets feature the same Ovolo design with LED lighting at the base, and were also handmade at the workshop. The worktops and upstands, featured throughout the kitchen, are made from 20mm thick quartz with a double pencil edge in Vicenza by CRL Stone.
The working kitchen area was designed in an L-shape with a wet run beneath the main feature window and the cooking run against an internal wall. The wet run includes base cabinets for bins and utility items in addition to a 60cm integrated dishwasher by Siemens with deep drawers to one side. At the centre is a farmhouse sink by Villeroy & Boch with a dual lever mixer tap by Perrin & Rowe.
The overhead cabinetry for the cooking run includes three storage cupboards and a housing for a 45cm built-in Microwave by Siemens. The base cabinetry beneath includes two sets of soft-opening cutlery and storage drawers on either side of a Britannia range cooker that the clients already owned. Above the glass splashback is a concealed canopy hood, also by Siemens.
Intersecting the 16sq. metre space is a stylish curved peninsula with a tongue and grooved recess beneath the worktop that has space for two counter stools, a feature that was integral to the initial brief. At the curved end of the peninsula is a double-door crockery cabinet and on the wall above it are open shelves in oak, inset with LED downlights, next to a tall white radiator by Zehnder.
To the left of the peninsula is an integrated French Door fridge freezer by Fisher & Paykel on either side of two tall shallow cabinets, which are installed into a former doorway to a utility room, which now has a new doorway next to it. The cabinetry door fronts feature a broken façade to add further detail to this Shaker kitchen. Directly opposite the fridge freezer, the corner space next to doors that lead to the formal dining room now has a tall pantry larder with oak internal shelving and spice racks inside the double doors. All cup handles and ball knobs are by Hafele.
U-shaped Kitchen with Beige Splashback Design Ideas
1