U-shaped Kitchen with Black Cabinets Design Ideas
Refine by:
Budget
Sort by:Popular Today
121 - 140 of 8,097 photos
Item 1 of 3
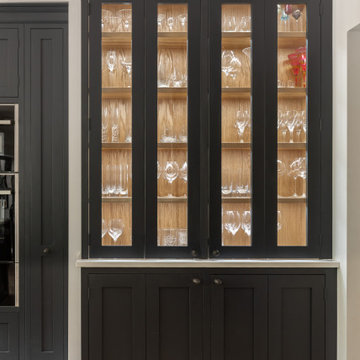
Luxuriously dark cabinetry, light worktops and walls with a spacious feel - this is a cool take on a classical kitchen design. Custom made for a couple with a keen eye for design, who work hard, know how to relax and absolutely adore their pups. Their kitchen renovation was part of a whole house restoration.
With busy careers and two pups the brief highlighted two main aims. Firstly, to create space to enjoy the kitchen, for cooking and relaxing. Secondly, to provide customised storage so that everything has a place to help keep the space tidy.
The main kitchen area is where the culinary magic happens with space to unwind.
The home bar for gin and wine lovers, includes wine racks, antique mirror, glazed shelves for the gin collection and two fridge drawers for wine and mixers. Designed with pocket doors it can be left open to admire the beautiful bottles, or closed – maybe for Dry January?! It’s positioned cleverly next to their outdoor ‘lounge’ area complete with comfortable chairs and an outside rug.
The larder cupboard has spice / oil racks, baskets and boxes at the bottom for treats. There are electrical points inside so the coffee machine is plugged in here and ready to serve that morning espresso.
Being able to keep the kitchen tidy was important so we created a ‘home for everything’ using drawers within drawers, an Oak baking tray divider, pan drawers with lid holders and integrated chopping board and tray spaces.
The ovens, warming drawer, induction hob and downdraft extractor are positioned together with the plenty of prep worktop space. The cooking section is aligned with the washing area including Fisher and Paykel dishwasher drawers, beautifully glossy white ceramic sink and boiling water tap. With a slim Oak shelf above for displaying favourite things.
The Island serves as a breakfast bar as well as a sweet spot for a casual supper. There is a Zebrano wood knife block inset into the Island worktop so that their Global knife collection is on hand for food prep by the hob and oven.
The table and chairs are painted in the same colour as the cabinets and upholstered in black and white, with bench seating by the window including drawers for dog toys conveniently by the doors to the garden.
The second part of the design is the walk-in butler’s style pantry.
This area was designed to keep the kitchen ‘clutter’ out of the main area. And it is a brilliant area to stack all the dirty dishes when entertaining as it’s completely out of sight. The cabinetry is an a classic ‘u’ shape and houses the fridge, freezer, cupboards for large appliances, oversized dishes and one for the mop and bucket. The tall cupboards with bi-fold doors are for food storage, and you can see from the photos that everything is beautifully kept – rice, pasta, popcorn, quinoa all in lovely named jars. It’s an organisers dream come true. There is also a sink for washing vegetables and oodles of prep surface.
Colour pallet
The cabinetry is hand painted in Farrow and Ball ‘Off-Black’. Dark and inky, it just lures you right in, timeless and deeply refined. With the cabinetry being grand in proportion too, with detailed cornicing it creates a really bold statement in this space.
It can be daunting to go for a dark shade of black, blue or green, but you can see the drama of the cabinets is perfectly matched with plenty of natural light, the white walls and warm Oak floor tiles.
The white patterned Domus ‘Biscuit’ tiles bring texture and playfulness. The worktop, Caesarstone Ocean Foam, is a white quartz with speckles of grey crystals. In a classic polished finish it lets the rest of the room do the ‘singing’ while providing a clean light reflecting practical surface for preparing and enjoying food and drinks.
The floor tiles bring the warmth. No two tiles have the same pattern so they really do look like wood, but are better suited to the pups as they don’t scratch and are non-slip.
Lighting Design
The slim black framed windows with doors onto the garden flood the kitchen with natural light and warmth during the day. But atmospheric lighting into the evening was important too, so we incorporated custom lighting in the glass cabinet, gin cabinet and pantry.
“It is so well integrated and was a really important thing for me, along with all the smart lighting in the room, and Mike did a great job with it all.”
It was such a pleasure to make this kitchen. They wanted to work with a local company and we feel so lucky they picked us.
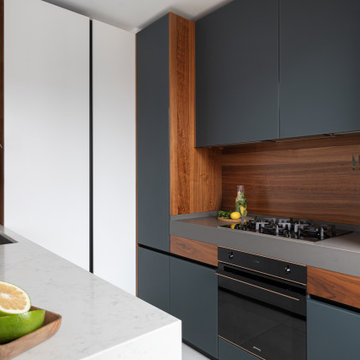
Модель: Era
Корпус - ЛДСП 18 мм влагостойкая Р5 Е1, декор Вулканический серый.
Фасады - сатинированное эмалированное стекло, тон антрацит.
Фасады - шпонированные натуральной древесиной ореха американского, основа - МДФ 19 мм, лак глубоко матовый.
Фасады - эмалированные, основа МДФ 19, лак глубоко матовый, тон белый.
Фартук - натуральный шпон древесины ореха американского, основа - МДФ 19 мм, лак глубоко матовый.
Столешница основной кухни - Кварцевый агломерат SmartQuartz Marengo Silestone.
Диодная подсветка рабочей зоны.
Остров.
Столешница острова - Кварцевый агломерат SmartQuartz Bianco Venatino.
Боковины острова - натуральный шпон древесины ореха американского.
Бар.
Внутренняя светодиодная подсветка бара.
Внутренняя отделка бара натуральной древесиной ореха американского.
Механизмы открывания Blum Blumotion.
Сушилки для посуды.
Мусорная система.
Лотки для приборов.
Встраиваемые розетки для малой бытовой техники в столешнице.
Мойка нижнего монтажа Smeg.
Смеситель Blanco.
Стоимость кухни - 1060 тыс.руб. без учета бытовой техники.
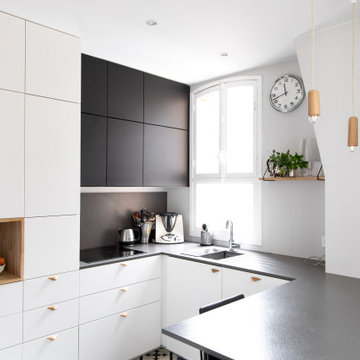
Mid-sized scandinavian u-shaped kitchen in Other with an undermount sink, flat-panel cabinets, laminate benchtops, black splashback, cement tiles, a peninsula, multi-coloured floor, black benchtop and black cabinets.
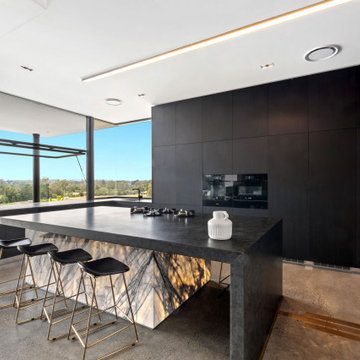
Kitchen
This is an example of a large contemporary u-shaped kitchen in Sunshine Coast with flat-panel cabinets, black cabinets, black appliances, concrete floors, with island, grey floor, an undermount sink, marble benchtops and black benchtop.
This is an example of a large contemporary u-shaped kitchen in Sunshine Coast with flat-panel cabinets, black cabinets, black appliances, concrete floors, with island, grey floor, an undermount sink, marble benchtops and black benchtop.
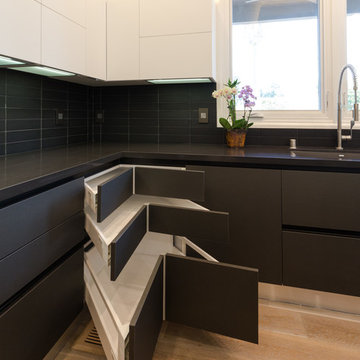
Modern kitchen with dark base cabinets from the Aran Cucine Erika collection in Fenix Doha Lead with integrated c-channel handle. Wall cabinets in matte white with vertical opening. Custom built-in breakfast table. Silestone quartz countertop in Carbono. Range and dishwasher from Miele. Range hood from FuturoFuturo.
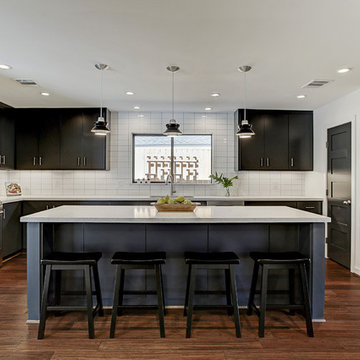
The Kitchen features a large island, quartz counter tops, stainless steel appliances and a walk-in Pantry.
TK Images
Photo of a midcentury u-shaped kitchen in Houston with an undermount sink, flat-panel cabinets, black cabinets, quartz benchtops, white splashback, ceramic splashback, stainless steel appliances, bamboo floors, with island, brown floor and white benchtop.
Photo of a midcentury u-shaped kitchen in Houston with an undermount sink, flat-panel cabinets, black cabinets, quartz benchtops, white splashback, ceramic splashback, stainless steel appliances, bamboo floors, with island, brown floor and white benchtop.
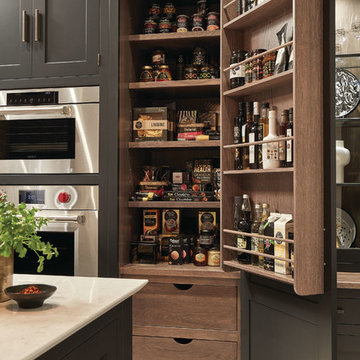
The raw exposed brick contrasts with the beautifully made cabinetry to create a warm look to this kitchen, a perfect place to entertain family and friends. The wire scroll handle in burnished brass with matching hinges is the final flourish that perfects the design.
The Kavanagh has a stunning central showpiece in its island. Well-considered and full of practical details, the island features impeccable carpentry with high-end appliances and ample storage. The shark tooth edge worktop in Lapitec (REG) Arabescato Michelangelo is in stunning relief to the dark nightshade finish of the cabinets.
Whether you treat cooking as an art form or as a necessary evil, the integrated Pro Appliances will help you to make the most of your kitchen. The Kavanagh includes’ Wolf M Series Professional Single Oven, Wolf Transitional Induction Hob, Miele Integrated Dishwasher and a Sub-Zero Integrated Wine Fridge.
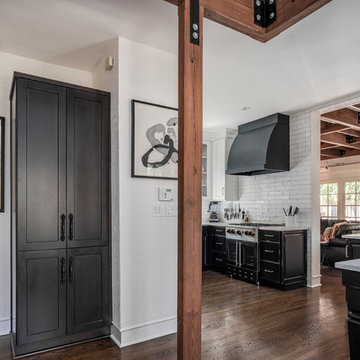
1920s Farmhouse Kitchen - modernized for a 1920s house in Orlando, Florida.
Design ideas for a mid-sized country u-shaped separate kitchen in Tampa with a farmhouse sink, raised-panel cabinets, black cabinets, marble benchtops, white splashback, subway tile splashback, stainless steel appliances, medium hardwood floors, no island, brown floor and white benchtop.
Design ideas for a mid-sized country u-shaped separate kitchen in Tampa with a farmhouse sink, raised-panel cabinets, black cabinets, marble benchtops, white splashback, subway tile splashback, stainless steel appliances, medium hardwood floors, no island, brown floor and white benchtop.
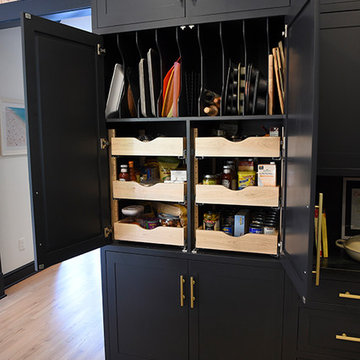
Darren Sinnett
This is an example of a large contemporary u-shaped kitchen in Cleveland with an undermount sink, shaker cabinets, black cabinets, quartz benchtops, white splashback, stone slab splashback, panelled appliances, light hardwood floors, with island and beige floor.
This is an example of a large contemporary u-shaped kitchen in Cleveland with an undermount sink, shaker cabinets, black cabinets, quartz benchtops, white splashback, stone slab splashback, panelled appliances, light hardwood floors, with island and beige floor.
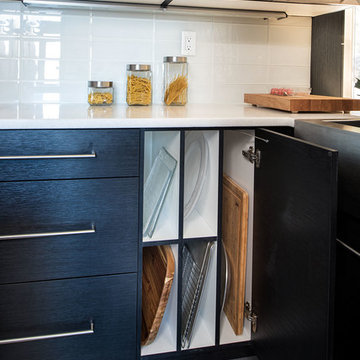
Black laminate with a tight wood grain embossed pattern was selected for the cabinets and feature brushed metal hardware. This is sharply contrasted with stark white quartz countertops and white glass backsplash tile. Creative storage elements include a handy cabinet for organizing large trays, cutting boards and cookie sheets.
Ilir Rizaj
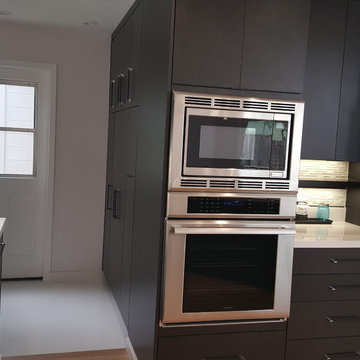
Photo of a mid-sized modern u-shaped eat-in kitchen in San Francisco with an undermount sink, flat-panel cabinets, black cabinets, quartz benchtops, grey splashback, glass tile splashback, stainless steel appliances, light hardwood floors, a peninsula and brown floor.
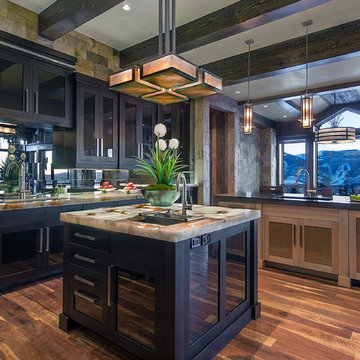
A luxurious and well-appointed house an a ridge high in Avon's Wildridge neighborhood with incredible views to Beaver Creek resort and the New York Mountain Range.
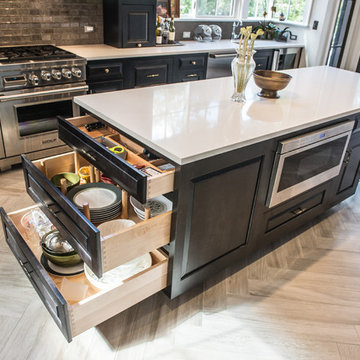
This space had the potential for greatness but was stuck in the 1980's era. We were able to transform and re-design this kitchen that now enables it to be called not just a "dream Kitchen", but also holds the award for "Best Kitchen in Westchester for 2016 by Westchester Home Magazine". Features in the kitchen are as follows: Inset cabinet construction, Maple Wood, Onyx finish, Raised Panel Door, sliding ladder, huge Island with seating, pull out drawers for big pots and baking pans, pullout storage under sink, mini bar, overhead television, builtin microwave in Island, massive stainless steel range and hood, Office area, Quartz counter top.

Nearly two decades ago now, Susan and her husband put a letter in the mailbox of this eastside home: "If you have any interest in selling, please reach out." But really, who would give up a Flansburgh House?
Fast forward to 2020, when the house went on the market! By then it was clear that three children and a busy home design studio couldn't be crammed into this efficient footprint. But what's second best to moving into your dream home? Being asked to redesign the functional core for the family that was.
In this classic Flansburgh layout, all the rooms align tidily in a square around a central hall and open air atrium. As such, all the spaces are both connected to one another and also private; and all allow for visual access to the outdoors in two directions—toward the atrium and toward the exterior. All except, in this case, the utilitarian galley kitchen. That space, oft-relegated to second class in midcentury architecture, got the shaft, with narrow doorways on two ends and no good visual access to the atrium or the outside. Who spends time in the kitchen anyway?
As is often the case with even the very best midcentury architecture, the kitchen at the Flansburgh House needed to be modernized; appliances and cabinetry have come a long way since 1970, but our culture has evolved too, becoming more casual and open in ways we at SYH believe are here to stay. People (gasp!) do spend time—lots of time!—in their kitchens! Nonetheless, our goal was to make this kitchen look as if it had been designed this way by Earl Flansburgh himself.
The house came to us full of bold, bright color. We edited out some of it (along with the walls it was on) but kept and built upon the stunning red, orange and yellow closet doors in the family room adjacent to the kitchen. That pop was balanced by a few colorful midcentury pieces that our clients already owned, and the stunning light and verdant green coming in from both the atrium and the perimeter of the house, not to mention the many skylights. Thus, the rest of the space just needed to quiet down and be a beautiful, if neutral, foil. White terrazzo tile grounds custom plywood and black cabinetry, offset by a half wall that offers both camouflage for the cooking mess and also storage below, hidden behind seamless oak tambour.
Contractor: Rusty Peterson
Cabinetry: Stoll's Woodworking
Photographer: Sarah Shields

Photo of a mid-sized contemporary u-shaped eat-in kitchen in Other with a drop-in sink, flat-panel cabinets, black cabinets, laminate benchtops, blue splashback, ceramic splashback, stainless steel appliances, laminate floors, no island and black benchtop.
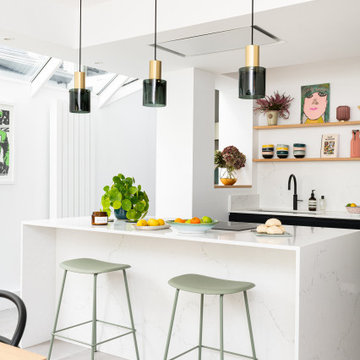
Photo credit Veronica Rodriguez Interior Photography
Large contemporary u-shaped eat-in kitchen in London with an integrated sink, flat-panel cabinets, black cabinets, solid surface benchtops, white splashback, marble splashback, panelled appliances, ceramic floors, with island, beige floor, white benchtop and coffered.
Large contemporary u-shaped eat-in kitchen in London with an integrated sink, flat-panel cabinets, black cabinets, solid surface benchtops, white splashback, marble splashback, panelled appliances, ceramic floors, with island, beige floor, white benchtop and coffered.
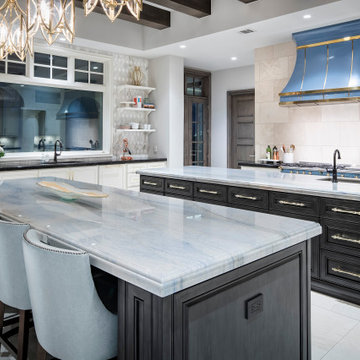
Design ideas for an expansive transitional u-shaped open plan kitchen in Austin with multiple islands, an undermount sink, recessed-panel cabinets, black cabinets, quartz benchtops, grey splashback, mosaic tile splashback, panelled appliances, marble floors, white floor, white benchtop and exposed beam.
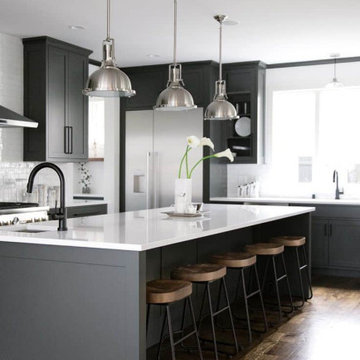
Design ideas for a modern u-shaped separate kitchen with an undermount sink, shaker cabinets, black cabinets, white splashback, subway tile splashback, stainless steel appliances, medium hardwood floors, with island, brown floor and white benchtop.
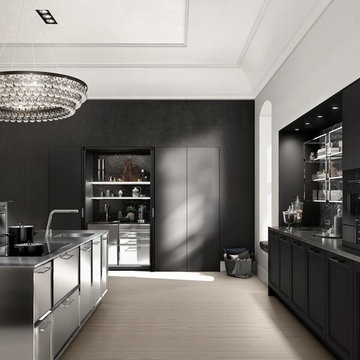
SieMatic Cabinetry in Graphite Grey profile door, Nickel gloss frame cabinets in the island and hidden coffee centre. SieMatic exclusive Chinese wedding cabinet in matte Black Oak with polished nickel knobs and hardware. SieMatic floating metal shelves in Nickel Gloss.
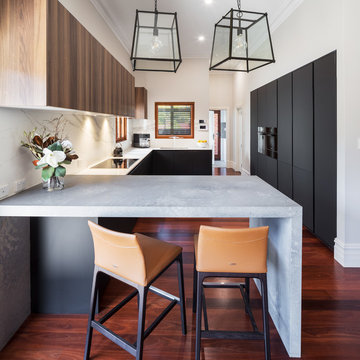
Another 2018 example of Black Fenix NTM © being used to great effect for this extensive whole house renovation! For this renovation in Mount Lawley a combination of white laminate, walnut effect laminate and black Fenix © were used to create contrast and drama in the kitchen area.
Arrital's walnut effect laminate has been a popular door finish this year! It is very competitively priced and has come up beautifully on all the projects it has featured. The walnut colour assists to soften an area when used in the same space as black Fenix ©. To further soften this kitchen area, Caesarstone's rugged concrete was used on the breakfast bar providing a gray backdrop for the rest of the kitchen.
Retreat Design provided the cabinetry for all areas of this whole house renovation, including study nooks and an outdoor BBQ area. The cabinetry pricing was kept competitive through the use of white laminate cabinetry coupled with feature cabinetry to higher specification in areas such as the kitchen.
U-shaped Kitchen with Black Cabinets Design Ideas
7