U-shaped Kitchen with Blue Cabinets Design Ideas
Refine by:
Budget
Sort by:Popular Today
161 - 180 of 11,365 photos
Item 1 of 3

Open view from Kitchen
Photo of an expansive transitional u-shaped kitchen in San Francisco with an undermount sink, shaker cabinets, blue cabinets, solid surface benchtops, blue splashback, ceramic splashback, stainless steel appliances, dark hardwood floors, with island and grey benchtop.
Photo of an expansive transitional u-shaped kitchen in San Francisco with an undermount sink, shaker cabinets, blue cabinets, solid surface benchtops, blue splashback, ceramic splashback, stainless steel appliances, dark hardwood floors, with island and grey benchtop.
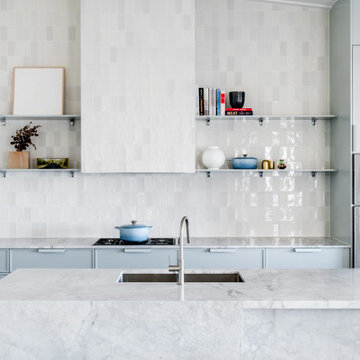
Photo of a large transitional u-shaped kitchen in Brisbane with dark hardwood floors, brown floor, wood, an undermount sink, recessed-panel cabinets, blue cabinets, marble benchtops, white splashback, stainless steel appliances, with island and grey benchtop.
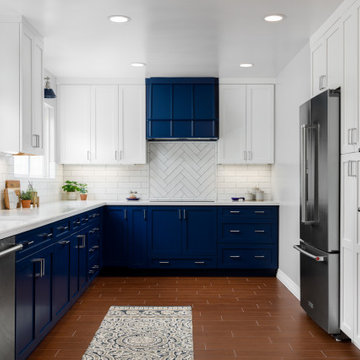
A bold transformation from an outdated Seal Beach kitchen that felt very closed off from the rest of the home. The owners of this home sought to modernize and open up to the dining room. We created a brighter, transitional space by installing Showplace lower shaker cabinets in Indigo and upper cabinets in White and undermount sink. The owners selected Calacatta Vicenza Quartz countertops with Artisan Frost subway porcelain tile backsplash. Yacht Club Cockpit Glazed Porcelain tile flooring was installed to tie in with the rest of the hardwood flooring throughout home.
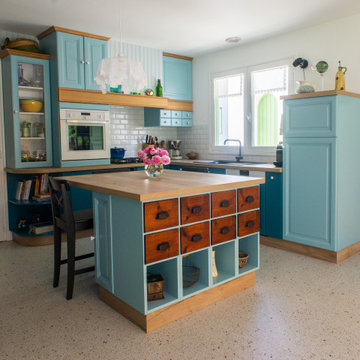
Comment redonner une nouvelle jeunesse à sa cuisine ? Voilà le nouveau défi réalisé avec cette cuisine datant des années 80.
Les propriétaires désiraient préserver le charme de leur cuisine en chêne très bien conservée. Ils avaient besoin d’être orientés dans le choix des couleurs pour un relooking harmonieux. Ils souhaitaient également intégrer un meuble de famille en guise d’îlot central.
Dans le but d’alléger la cuisine, deux couleurs ont été proposées pour les meubles, un bleu canard pour le bas et un bleu azur pour le haut. Le lambris a été peint dans une teinte bleu ciel. Le plan de travail a été réalisé en stratifié bois chêne naturel comme le sol du salon. Un travail a été effectué pour conserver une circulation fluide dans la cuisine et certains rangements ont été modernisés.
Concernant le carrelage, leur choix s’est porté sur un sol imitation terrazzo qui marque actuellement un grand retour dans nos intérieurs avec l’envie d’authenticité et de matières brutes.
Dans la continuité de la cuisine, les murs et plafonds de la salle à manger et du salon ont été entièrement refaits. Les lambris ont été peints en bleu ciel et les poutres apparentes du salon en couleur lin.
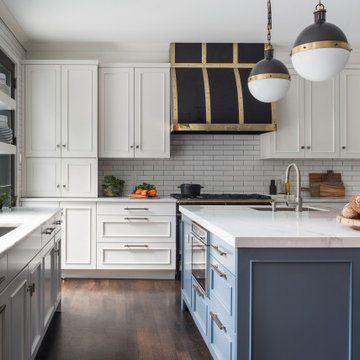
This clean and classic Northern Westchester kitchen features a mix of colors and finishes. The perimeter of the kitchen including the desk area is painted in Benjamin Moore’s Nordic White with satin chrome hardware. The island features Benjamin Moore’s Blue Toile with satin brass hardware. The focal point of the space is the Cornu Fe range and custom hood in satin black with brass and chrome trim. Crisp white subway tile covers the backwall behind the cooking area and all the way up the sink wall to the ceiling. In place of wall cabinets, the client opted for thick white open shelves on either side of the window above the sink to keep the space more open and airier. Countertops are a mix of Neolith’s Estatuario on the island and Ash Grey marble on the perimeter. Hanging above the island are Circa Lighting’s the “Hicks Large Pendants” by designer Thomas O’Brien; above the dining table is Tom Dixon’s “Fat Pendant”.
Just off of the kitchen is a wet bar conveniently located next to the living area, perfect for entertaining guests. They opted for a contemporary look in the space. The cabinetry is Yosemite Bronzato laminate in a high gloss finish coupled with open glass shelves and a mirrored backsplash. The mirror and the abundance of windows makes the room appear larger than it is.
Bilotta Senior Designer: Rita LuisaGarces
Architect: Hirshson Design & Architecture
Photographer: Stefan Radtke
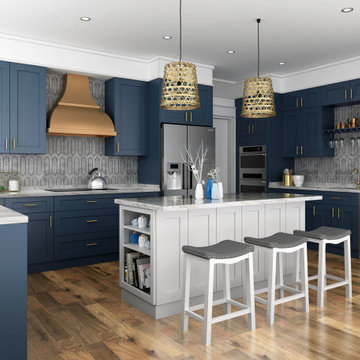
Elevate the elegance in your home with Navy Blue Shaker Kitchen Cabinets. This frameless cabinet line is both striking and stylish, with simple lines that allow the dynamic color to take center stage, bringing impact and inspiration to any kitchen.
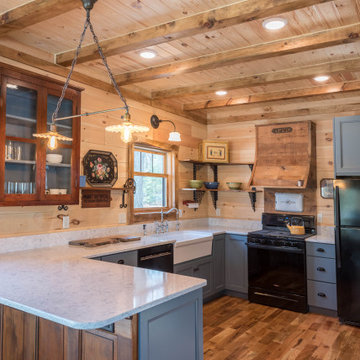
The coziest of log cabins got a hint of the lake with these blue cabinets. Integrating antiques and keeping a highly functional space was top priority for this space. Features include painted blue cabinets, white farm sink, and white & gray quartz countertops.
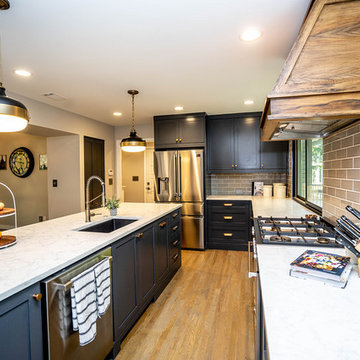
Photo of a mid-sized midcentury u-shaped kitchen pantry in Atlanta with a single-bowl sink, shaker cabinets, blue cabinets, quartz benchtops, grey splashback, subway tile splashback, stainless steel appliances, medium hardwood floors, with island, brown floor and white benchtop.
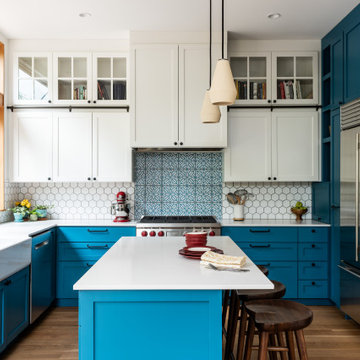
Photo by Andrew Giammarco.
Photo of a large contemporary u-shaped kitchen in Seattle with a farmhouse sink, shaker cabinets, blue cabinets, quartz benchtops, white splashback, ceramic splashback, stainless steel appliances, with island, white benchtop, medium hardwood floors and brown floor.
Photo of a large contemporary u-shaped kitchen in Seattle with a farmhouse sink, shaker cabinets, blue cabinets, quartz benchtops, white splashback, ceramic splashback, stainless steel appliances, with island, white benchtop, medium hardwood floors and brown floor.
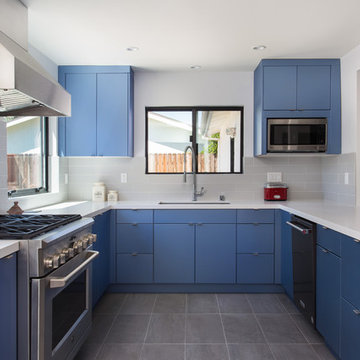
A small enclosed kitchen is very common in many homes such as the home that we remodeled here.
Opening a wall to allow natural light to penetrate the space is a must. When budget is important the solution can be as you see in this project - the wall was opened and removed but a structural post remained and it was incorporated in the design.
The blue modern flat paneled cabinets was a perfect choice to contras the very familiar gray scale color scheme but it’s still compliments it since blue is in the correct cold color spectrum.
Notice the great black windows and the fantastic awning window facing the pool. The awning window is great to be able to serve the exterior sitting area near the pool.
Opening the wall also allowed us to compliment the kitchen with a nice bar/island sitting area without having an actual island in the space.
The best part of this kitchen is the large built-in pantry wall with a tall wine fridge and a lovely coffee area that we built in the sitting area made the kitchen expend into the breakfast nook and doubled the area that is now considered to be the kitchen.
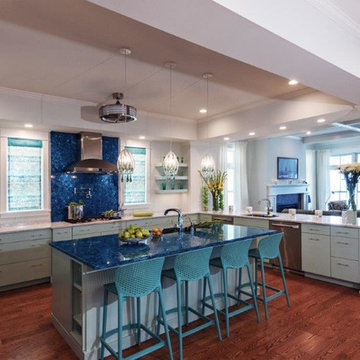
Large contemporary u-shaped open plan kitchen in Philadelphia with an undermount sink, flat-panel cabinets, blue cabinets, granite benchtops, stainless steel appliances, medium hardwood floors, with island, brown floor and blue benchtop.
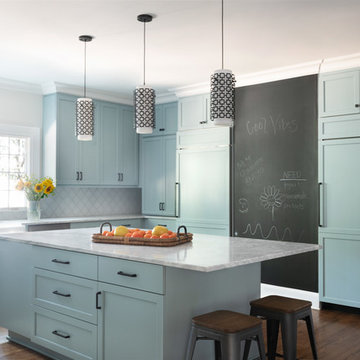
Photo of a transitional u-shaped kitchen in Charlotte with a farmhouse sink, shaker cabinets, blue cabinets, white splashback, panelled appliances, dark hardwood floors, with island, brown floor and white benchtop.
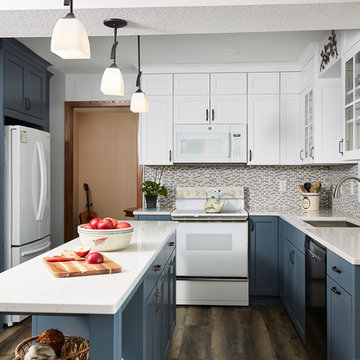
Backsplash: Arvinfova grey porcelain mosaic.
Countertops Cambria: Ella
Kohler: K3821-4-NA SS sink
Faucet: Grohe G30211DC0
Custom kitchen Cabinets: Mission with beveled inside profile, square outside profile
Flooring: Luxury vinyl plank Gravity “Rocky”
Paint: Hirshfields “Deep lagoon #68
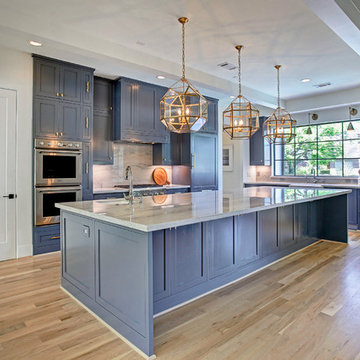
Inspiration for a large transitional u-shaped eat-in kitchen in Houston with a farmhouse sink, recessed-panel cabinets, blue cabinets, marble benchtops, white splashback, stone slab splashback, panelled appliances, light hardwood floors, with island, brown floor and grey benchtop.
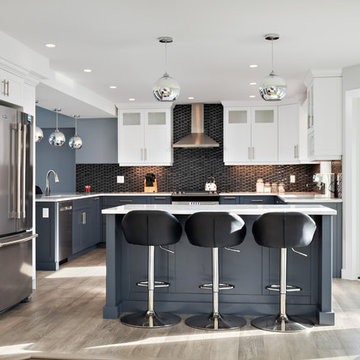
Brian Buettner
Large transitional u-shaped eat-in kitchen in Other with shaker cabinets, quartz benchtops, black splashback, glass tile splashback, stainless steel appliances, with island, white benchtop, an undermount sink, blue cabinets, medium hardwood floors and grey floor.
Large transitional u-shaped eat-in kitchen in Other with shaker cabinets, quartz benchtops, black splashback, glass tile splashback, stainless steel appliances, with island, white benchtop, an undermount sink, blue cabinets, medium hardwood floors and grey floor.
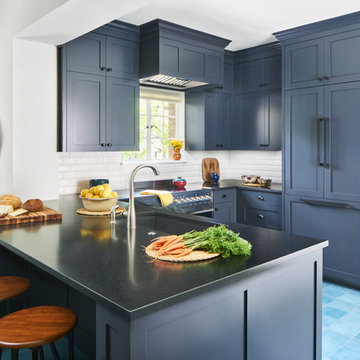
Inspiration for a transitional u-shaped kitchen in Austin with an undermount sink, shaker cabinets, blue cabinets, white splashback, subway tile splashback, panelled appliances, a peninsula, blue floor and black benchtop.
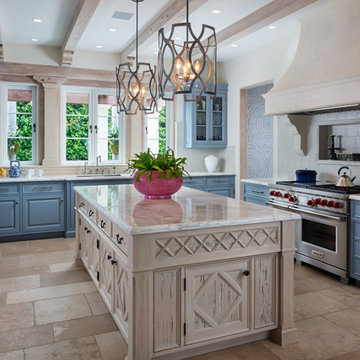
Sargent Photography
Inspiration for a mediterranean u-shaped kitchen in Miami with an undermount sink, raised-panel cabinets, blue cabinets, stainless steel appliances, with island, beige floor and white benchtop.
Inspiration for a mediterranean u-shaped kitchen in Miami with an undermount sink, raised-panel cabinets, blue cabinets, stainless steel appliances, with island, beige floor and white benchtop.
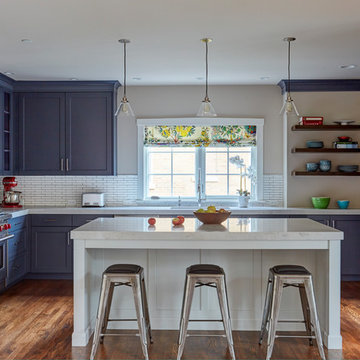
Mike Kaskel
Photo of a large transitional u-shaped kitchen in Chicago with a single-bowl sink, shaker cabinets, blue cabinets, quartzite benchtops, white splashback, ceramic splashback, stainless steel appliances, medium hardwood floors, with island and brown floor.
Photo of a large transitional u-shaped kitchen in Chicago with a single-bowl sink, shaker cabinets, blue cabinets, quartzite benchtops, white splashback, ceramic splashback, stainless steel appliances, medium hardwood floors, with island and brown floor.
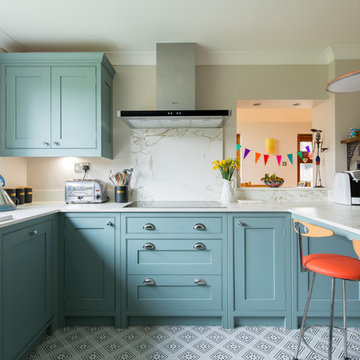
David Rannard
Photo of a transitional u-shaped separate kitchen in Kent with a drop-in sink, shaker cabinets, blue cabinets, white splashback, a peninsula and multi-coloured floor.
Photo of a transitional u-shaped separate kitchen in Kent with a drop-in sink, shaker cabinets, blue cabinets, white splashback, a peninsula and multi-coloured floor.
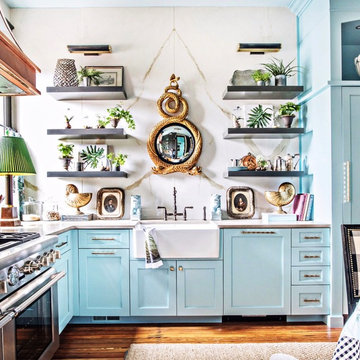
Kelli Boyd Photography
Design ideas for a mid-sized eclectic u-shaped eat-in kitchen in Atlanta with a farmhouse sink, shaker cabinets, quartzite benchtops, white splashback, porcelain splashback, stainless steel appliances, medium hardwood floors, no island, brown floor and blue cabinets.
Design ideas for a mid-sized eclectic u-shaped eat-in kitchen in Atlanta with a farmhouse sink, shaker cabinets, quartzite benchtops, white splashback, porcelain splashback, stainless steel appliances, medium hardwood floors, no island, brown floor and blue cabinets.
U-shaped Kitchen with Blue Cabinets Design Ideas
9