U-shaped Kitchen with Brown Benchtop Design Ideas
Refine by:
Budget
Sort by:Popular Today
1 - 20 of 6,840 photos
Item 1 of 3
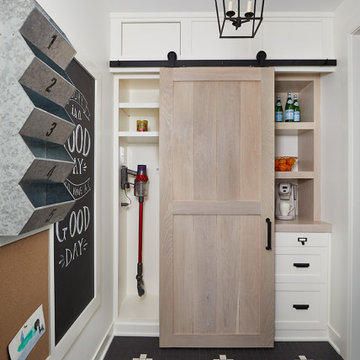
Country u-shaped kitchen pantry in Grand Rapids with white cabinets, wood benchtops, ceramic floors, black floor and brown benchtop.

Cucina a ferro di cavallo in ambiente di 12 mq - Render fotorealistico del progetto
Design ideas for a mid-sized modern u-shaped separate kitchen in Cheshire with a double-bowl sink, flat-panel cabinets, white cabinets, laminate benchtops, multi-coloured splashback, marble splashback, stainless steel appliances, marble floors, no island, white floor and brown benchtop.
Design ideas for a mid-sized modern u-shaped separate kitchen in Cheshire with a double-bowl sink, flat-panel cabinets, white cabinets, laminate benchtops, multi-coloured splashback, marble splashback, stainless steel appliances, marble floors, no island, white floor and brown benchtop.
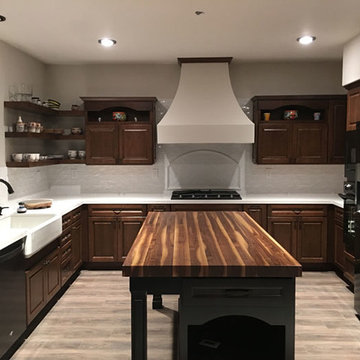
Armani Fine Woodworking Rustic Walnut Butcher Block Countertop. Armanifinewoodworking.com. Custom Made-to-Order. Shipped Nationwide.
Mid-sized contemporary u-shaped separate kitchen in Los Angeles with a farmhouse sink, recessed-panel cabinets, dark wood cabinets, wood benchtops, white splashback, stone tile splashback, black appliances, light hardwood floors, with island, grey floor and brown benchtop.
Mid-sized contemporary u-shaped separate kitchen in Los Angeles with a farmhouse sink, recessed-panel cabinets, dark wood cabinets, wood benchtops, white splashback, stone tile splashback, black appliances, light hardwood floors, with island, grey floor and brown benchtop.

Custom built cabinets and island table, hardwood floor, stainless steel appliances
This is an example of a transitional u-shaped separate kitchen in Dallas with a farmhouse sink, shaker cabinets, grey cabinets, wood benchtops, multi-coloured splashback, brick splashback, panelled appliances, medium hardwood floors, with island, brown floor and brown benchtop.
This is an example of a transitional u-shaped separate kitchen in Dallas with a farmhouse sink, shaker cabinets, grey cabinets, wood benchtops, multi-coloured splashback, brick splashback, panelled appliances, medium hardwood floors, with island, brown floor and brown benchtop.

Inspiration for a transitional u-shaped kitchen in Dallas with recessed-panel cabinets, white cabinets, wood benchtops, stainless steel appliances, medium hardwood floors, with island, brown floor, brown benchtop and exposed beam.
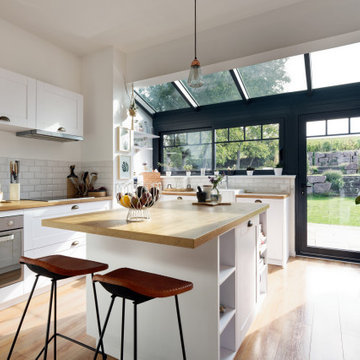
Design ideas for a large transitional u-shaped kitchen in Strasbourg with a drop-in sink, shaker cabinets, white cabinets, wood benchtops, white splashback, subway tile splashback, panelled appliances, medium hardwood floors, with island, brown floor and brown benchtop.
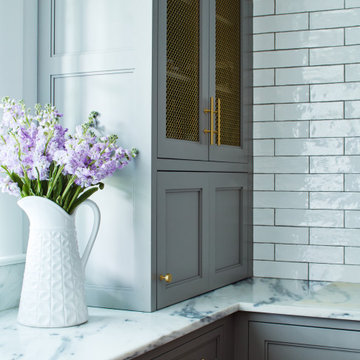
The appliance garage when not in use.
Large country u-shaped kitchen pantry in New York with recessed-panel cabinets, grey cabinets, marble benchtops, white splashback, ceramic splashback, medium hardwood floors, with island, brown floor and brown benchtop.
Large country u-shaped kitchen pantry in New York with recessed-panel cabinets, grey cabinets, marble benchtops, white splashback, ceramic splashback, medium hardwood floors, with island, brown floor and brown benchtop.
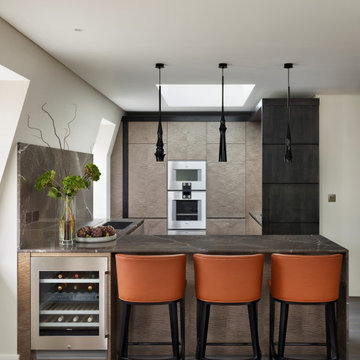
This open plan galley style kitchen was designed and made for a client with a duplex penthouse apartment in a listed Victorian property in Mayfair, London W1. While the space was limited, the specification was to be of the highest order, using fine textured materials and premium appliances. Simon Taylor Furniture was chosen to design and make all the handmade and hand-finished bespoke furniture for the project in order to perfectly fit within the space, which includes a part-vaulted wall and original features including windows on three elevations.
The client was keen for a sophisticated natural neutral look for the kitchen so that it would complement the rest of the living area, which features a lot of natural light, pale walls and dark accents. Simon Taylor Furniture suggested the main cabinetry be finished in Fiddleback Sycamore with a grey stain, which contrasts with black maple for the surrounds, which in turn ties in with the blackened timber floor used in the kitchen.
The kitchen is positioned in the corner of the top floor living area of the apartment, so the first consideration was to produce a peninsula to separate the kitchen and living space, whilst affording views from either side. This is used as a food preparation area on the working side with a 90cm Gaggenau Induction Hob and separate Downdraft Extractor. On the other side it features informal seating beneath the Nero Marquina marble worksurface that was chosen for the project. Next to the seating is a Gaggenau built-under wine conditioning unit to allow easy access to wine bottles when entertaining.
The floor to ceiling tall cabinetry houses a Gaggenau 60cm oven, a combination microwave and a warming drawer, all centrally banked above each other. Within the cabinetry, smart storage was featured including a Blum ‘space tower’ in Orion Grey with glass fronts to match the monochrome scheme. The fridge freezer, also by Gaggenau is positioned along this run on the other side. To the right of the tall cabinetry is the sink run, housing the Kohler sink and Quooker Flex 3-in-1 Boiling Water Tap, the Gaggenau dishwasher and concealed bin cabinets, thus allowing all the wet tasks to be located in one space.
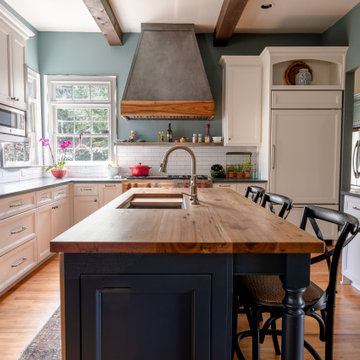
The knee wall between the original kitchen and living room was removed. The island was planned with seating and the sink. Another opening to the back butlers pantry are was opened to allow easy access to stock items and an extra refrigerator.
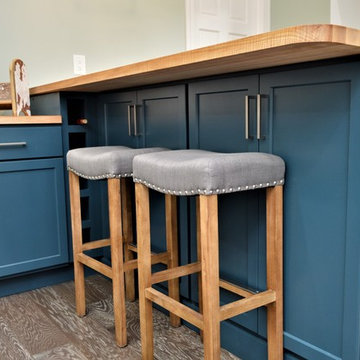
Cabinet Brand: Haas Lifestyle Collection
Wood Species: Maple
Cabinet Finish: Bistro (upper cabinets) & Seaworthy (base cabinets)
Door Style: Heartland
Counter top: John Boos Butcher Block, Maple, Oil finish
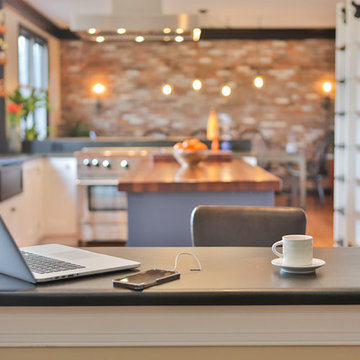
This kitchen features an island focal point.The custom countertop shows stunning color and grain from Sapele, a beautiful hardwood. The cabinets are made from solid wood with a fun Blueberry paint, and a built in microwave drawer.
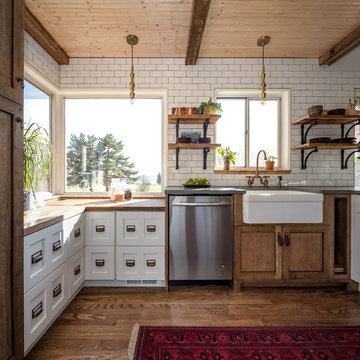
The small 1950’s ranch home was featured on HGTV’s House Hunters Renovation. The episode (Season 14, Episode 9) is called: "Flying into a Renovation". Please check out The Colorado Nest for more details along with Before and After photos.
Photos by Sara Yoder.
FEATURED IN:
Fine Homebuilding
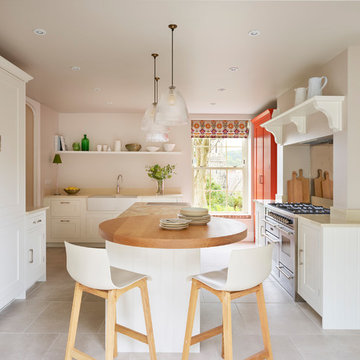
This is an example of a transitional u-shaped separate kitchen in London with a farmhouse sink, shaker cabinets, white cabinets, wood benchtops, stainless steel appliances, with island, beige floor and brown benchtop.
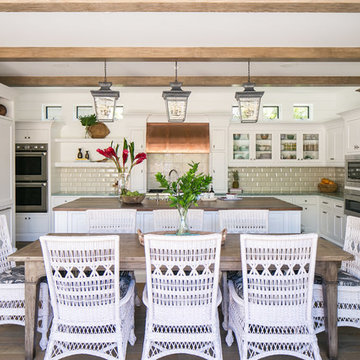
Interior Design: Blackband Design
Build: Patterson Custom Homes
Architecture: Andrade Architects
Photography: Ryan Garvin
Large tropical u-shaped eat-in kitchen in Orange County with shaker cabinets, white cabinets, wood benchtops, subway tile splashback, stainless steel appliances, medium hardwood floors, with island, brown floor, brown benchtop and beige splashback.
Large tropical u-shaped eat-in kitchen in Orange County with shaker cabinets, white cabinets, wood benchtops, subway tile splashback, stainless steel appliances, medium hardwood floors, with island, brown floor, brown benchtop and beige splashback.
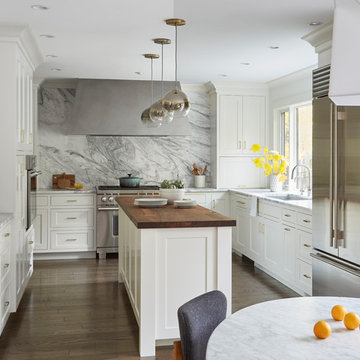
Free ebook, Creating the Ideal Kitchen. DOWNLOAD NOW
Working with this Glen Ellyn client was so much fun the first time around, we were thrilled when they called to say they were considering moving across town and might need some help with a bit of design work at the new house.
The kitchen in the new house had been recently renovated, but it was not exactly what they wanted. What started out as a few tweaks led to a pretty big overhaul of the kitchen, mudroom and laundry room. Luckily, we were able to use re-purpose the old kitchen cabinetry and custom island in the remodeling of the new laundry room — win-win!
As parents of two young girls, it was important for the homeowners to have a spot to store equipment, coats and all the “behind the scenes” necessities away from the main part of the house which is a large open floor plan. The existing basement mudroom and laundry room had great bones and both rooms were very large.
To make the space more livable and comfortable, we laid slate tile on the floor and added a built-in desk area, coat/boot area and some additional tall storage. We also reworked the staircase, added a new stair runner, gave a facelift to the walk-in closet at the foot of the stairs, and built a coat closet. The end result is a multi-functional, large comfortable room to come home to!
Just beyond the mudroom is the new laundry room where we re-used the cabinets and island from the original kitchen. The new laundry room also features a small powder room that used to be just a toilet in the middle of the room.
You can see the island from the old kitchen that has been repurposed for a laundry folding table. The other countertops are maple butcherblock, and the gold accents from the other rooms are carried through into this room. We were also excited to unearth an existing window and bring some light into the room.
Designed by: Susan Klimala, CKD, CBD
Photography by: Michael Alan Kaskel
For more information on kitchen and bath design ideas go to: www.kitchenstudio-ge.com
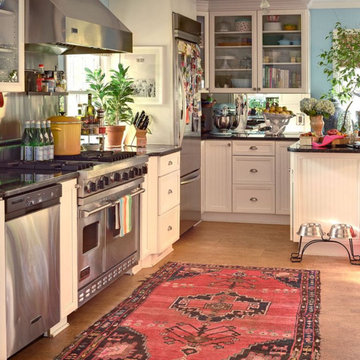
Oriental Rug Inspiration
This is an example of a small transitional u-shaped open plan kitchen in Other with glass-front cabinets, white cabinets, solid surface benchtops, window splashback, stainless steel appliances, light hardwood floors, no island, beige floor and brown benchtop.
This is an example of a small transitional u-shaped open plan kitchen in Other with glass-front cabinets, white cabinets, solid surface benchtops, window splashback, stainless steel appliances, light hardwood floors, no island, beige floor and brown benchtop.
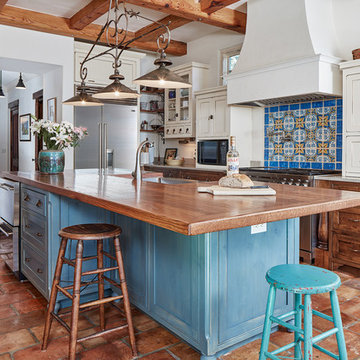
Design ideas for a large mediterranean u-shaped kitchen in Atlanta with shaker cabinets, blue cabinets, wood benchtops, multi-coloured splashback, stainless steel appliances, with island, a farmhouse sink, terra-cotta floors and brown benchtop.
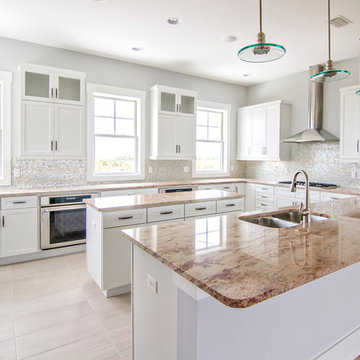
Glenn Layton Homes, LLC, "Building Your Coastal Lifestyle"
Large beach style u-shaped open plan kitchen in Jacksonville with a double-bowl sink, shaker cabinets, white cabinets, granite benchtops, white splashback, glass tile splashback, stainless steel appliances, porcelain floors, with island, beige floor and brown benchtop.
Large beach style u-shaped open plan kitchen in Jacksonville with a double-bowl sink, shaker cabinets, white cabinets, granite benchtops, white splashback, glass tile splashback, stainless steel appliances, porcelain floors, with island, beige floor and brown benchtop.
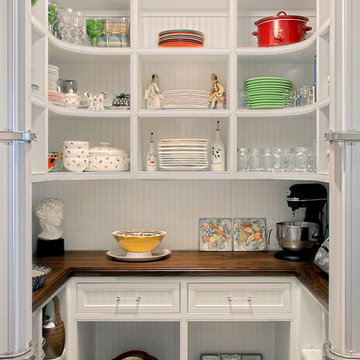
Curved Pantry with lateral opening doors and walnut counter top.
Norman Sizemore Photographer
Photo of a traditional u-shaped kitchen pantry in Chicago with open cabinets, white cabinets, wood benchtops, brown floor and brown benchtop.
Photo of a traditional u-shaped kitchen pantry in Chicago with open cabinets, white cabinets, wood benchtops, brown floor and brown benchtop.
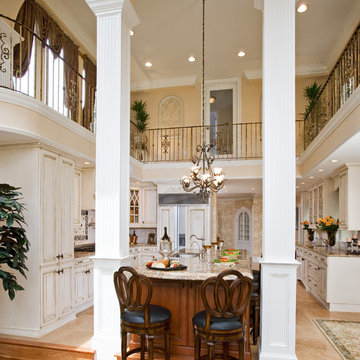
This two story kitchen was created by removing an unwanted bedroom. It was conceived by adding some structural columns and creating a usable balcony that connects to the original back stairwell.This dramatic renovations took place without disturbing the original 100yr. old stone exterior and maintaining the original french doors,
U-shaped Kitchen with Brown Benchtop Design Ideas
1