U-shaped Kitchen with Cement Tile Splashback Design Ideas
Refine by:
Budget
Sort by:Popular Today
1 - 20 of 3,074 photos
Item 1 of 3
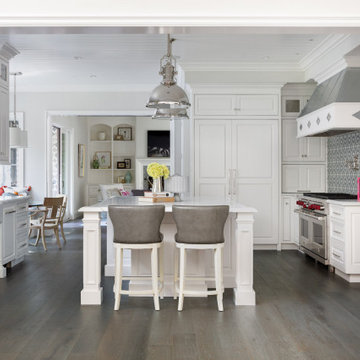
Inspiration for an expansive traditional u-shaped eat-in kitchen in San Francisco with a farmhouse sink, beaded inset cabinets, white cabinets, marble benchtops, multi-coloured splashback, cement tile splashback, panelled appliances, medium hardwood floors, with island and brown floor.
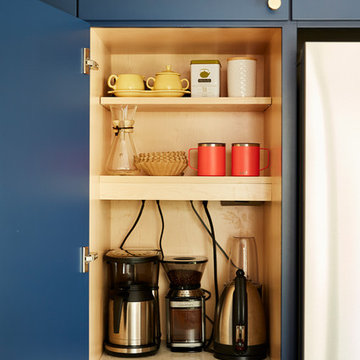
Inspiration for a mid-sized midcentury u-shaped separate kitchen in Minneapolis with an undermount sink, flat-panel cabinets, blue cabinets, quartz benchtops, white splashback, cement tile splashback, stainless steel appliances, cement tiles, no island, grey floor and black benchtop.
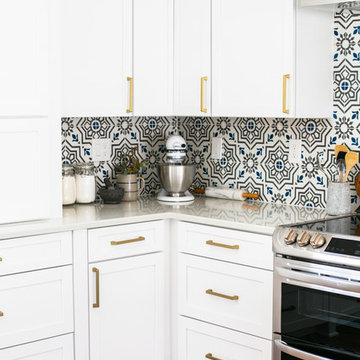
This kitchen took a tired, 80’s builder kitchen and revamped it into a personalized gathering space for our wonderful client. The existing space was split up by the dated configuration of eat-in kitchen table area to one side and cramped workspace on the other. It didn’t just under-serve our client’s needs; it flat out discouraged them from using the space. Our client desired an open kitchen with a central gathering space where family and friends could connect. To open things up, we removed the half wall separating the kitchen from the dining room and the wall that blocked sight lines to the family room and created a narrow hallway to the kitchen. The old oak cabinets weren't maximizing storage and were dated and dark. We used Waypoint Living Spaces cabinets in linen white to brighten up the room. On the east wall, we created a hutch-like stack that features an appliance garage that keeps often used countertop appliance on hand but out of sight. The hutch also acts as a transition from the cooking zone to the coffee and wine area. We eliminated the north window that looked onto the entry walkway and activated this wall as storage with refrigerator enclosure and pantry. We opted to leave the east window as-is and incorporated it into the new kitchen layout by creating a window well for growing plants and herbs. The countertops are Pental Quartz in Carrara. The sleek cabinet hardware is from our friends at Amerock in a gorgeous satin champagne bronze. One of the most striking features in the space is the pattern encaustic tile from Tile Shop. The pop of blue in the backsplash adds personality and contrast to the champagne accents. The reclaimed wood cladding surrounding the large east-facing window introduces a quintessential Colorado vibe, and the natural texture balances the crisp white cabinetry and geometric patterned tile. Minimalist modern lighting fixtures from Mitzi by Hudson Valley Lighting provide task lighting over the sink and at the wine/ coffee station. The visual lightness of the sink pendants maintains the openness and visual connection between the kitchen and dining room. Together the elements make for a sophisticated yet casual vibe-- a comfortable chic kitchen. We love the way this space turned out and are so happy that our clients now have such a bright and welcoming gathering space as the heart of their home!
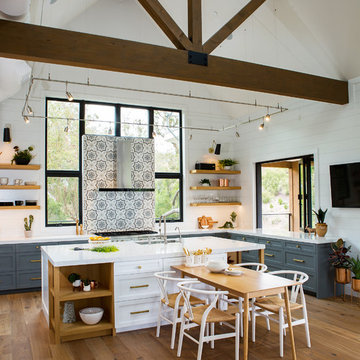
Mid-sized transitional u-shaped open plan kitchen in Orange County with an undermount sink, shaker cabinets, multi-coloured splashback, with island, white benchtop, grey cabinets, quartz benchtops, cement tile splashback, stainless steel appliances, medium hardwood floors and beige floor.
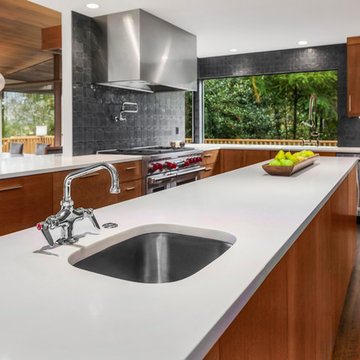
Inspiration for a large midcentury u-shaped open plan kitchen in Seattle with an undermount sink, flat-panel cabinets, light wood cabinets, quartz benchtops, black splashback, cement tile splashback, stainless steel appliances, medium hardwood floors and with island.
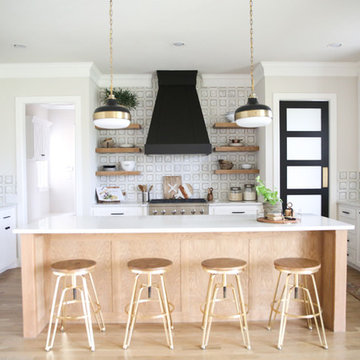
Photo of a large country u-shaped open plan kitchen in Dallas with a farmhouse sink, shaker cabinets, white cabinets, quartzite benchtops, grey splashback, cement tile splashback, white appliances, light hardwood floors, with island, beige floor and white benchtop.

We completely gutted and renovated this DC rowhouse and added a three-story rear addition and a roof deck. On the main floor the kitchen has cabinetry on both sides and an L-shaped island in the center. A section of mirrored cabinet doors adds drama. A comfortable sitting room off the kitchen is flooded with light from the large windows and full-lite rear door.
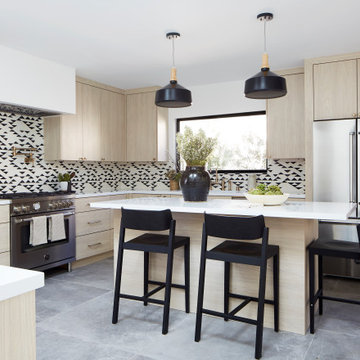
Contemporary kitchen, concrete floors with light wood cabinetry accents with bold black and white tile backsplash. Kitchen island features seating on two sides.
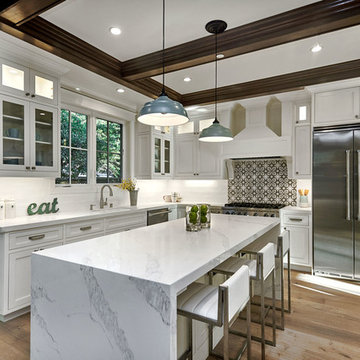
Arch Studio, Inc. Architecture & Interiors 2018
Mid-sized transitional u-shaped kitchen in San Francisco with an undermount sink, shaker cabinets, white cabinets, quartz benchtops, white splashback, cement tile splashback, stainless steel appliances, light hardwood floors, with island, white benchtop and beige floor.
Mid-sized transitional u-shaped kitchen in San Francisco with an undermount sink, shaker cabinets, white cabinets, quartz benchtops, white splashback, cement tile splashback, stainless steel appliances, light hardwood floors, with island, white benchtop and beige floor.

Mid-sized eclectic u-shaped eat-in kitchen in London with an integrated sink, flat-panel cabinets, green cabinets, quartzite benchtops, cement tile splashback, panelled appliances, light hardwood floors, with island, beige floor and white benchtop.
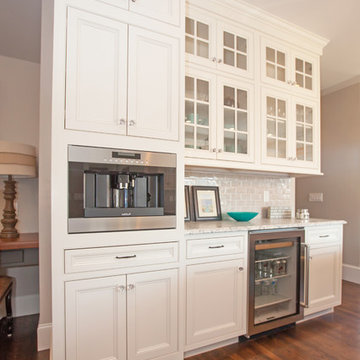
This traditional kitchen design is packed with features that will make it the center of this home. The white perimeter kitchen cabinets include glass front upper cabinets with in cabinet lighting. A matching mantel style hood frames the large Wolf oven and range. This is contrasted by the gray island cabinetry topped with a wood countertop. The walk in pantry includes matching cabinetry with plenty of storage space and a custom pantry door. A built in Wolf coffee station, undercounter wine refrigerator, and convection oven make this the perfect space to cook, socialize, or relax with family and friends.
Photos by Susan Hagstrom
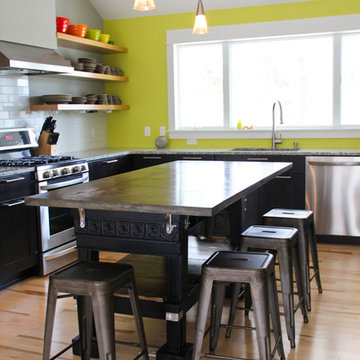
This kitchen island is the balance for a contemporary look. I've taken an antique work bench, refurbished it and poured a concrete counter for the top. The concrete although very smooth looks as though I took a chunk from a sidewalk,, polished it, and reused it. I strive to make all my concrete appear natural.
Photography by Amy J. Greving
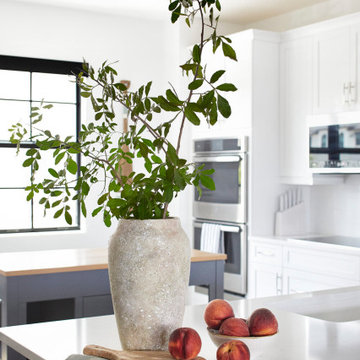
Design ideas for a large beach style u-shaped kitchen in Other with an undermount sink, shaker cabinets, white cabinets, quartz benchtops, white splashback, cement tile splashback, stainless steel appliances, porcelain floors, multiple islands, brown floor and white benchtop.
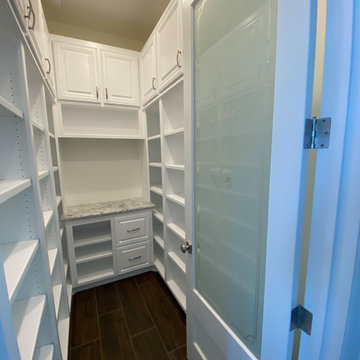
Expansive modern u-shaped open plan kitchen in Other with an undermount sink, raised-panel cabinets, white cabinets, granite benchtops, white splashback, cement tile splashback, stainless steel appliances, porcelain floors, with island, brown floor and grey benchtop.
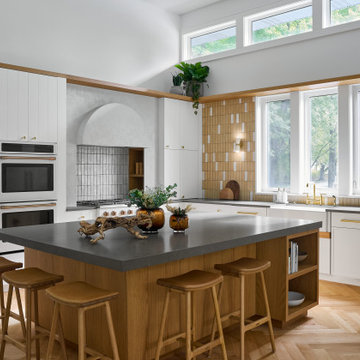
This is an example of a large contemporary u-shaped open plan kitchen in Chicago with a farmhouse sink, white cabinets, quartz benchtops, multi-coloured splashback, cement tile splashback, white appliances, light hardwood floors, with island, grey benchtop, shaker cabinets and beige floor.
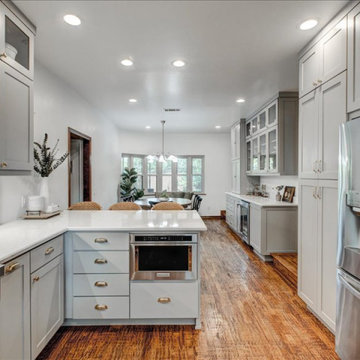
Full kitchen remodel with u-shaped islands and gray accented cabinetry.
Photo of a mid-sized transitional u-shaped eat-in kitchen in Dallas with shaker cabinets, grey cabinets, white splashback, a peninsula, brown floor, white benchtop, a farmhouse sink, cement tile splashback, stainless steel appliances, dark hardwood floors and solid surface benchtops.
Photo of a mid-sized transitional u-shaped eat-in kitchen in Dallas with shaker cabinets, grey cabinets, white splashback, a peninsula, brown floor, white benchtop, a farmhouse sink, cement tile splashback, stainless steel appliances, dark hardwood floors and solid surface benchtops.
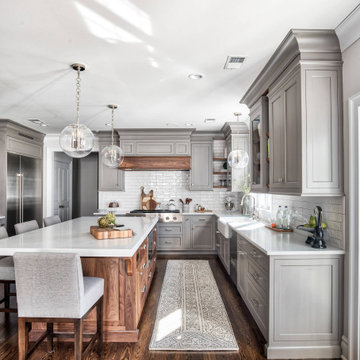
This is an example of a mid-sized modern u-shaped eat-in kitchen in Orange County with an undermount sink, recessed-panel cabinets, grey cabinets, quartz benchtops, white splashback, cement tile splashback, stainless steel appliances, dark hardwood floors, with island, brown floor and white benchtop.
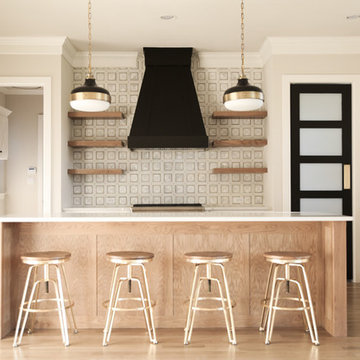
Design ideas for a large country u-shaped open plan kitchen in Dallas with shaker cabinets, white cabinets, quartzite benchtops, grey splashback, cement tile splashback, with island, white benchtop, white appliances, a farmhouse sink, light hardwood floors and beige floor.
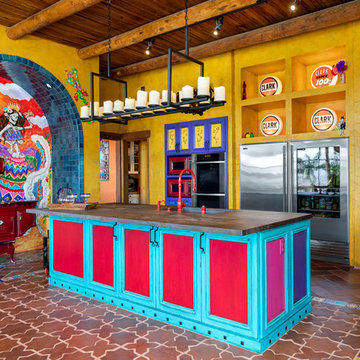
Do we have your attention now? ?A kitchen with a theme is always fun to design and this colorful Escondido kitchen remodel took it to the next level in the best possible way. Our clients desired a larger kitchen with a Day of the Dead theme - this meant color EVERYWHERE! Cabinets, appliances and even custom powder-coated plumbing fixtures. Every day is a fiesta in this stunning kitchen and our clients couldn't be more pleased. Artistic, hand-painted murals, custom lighting fixtures, an antique-looking stove, and more really bring this entire kitchen together. The huge arched windows allow natural light to flood this space while capturing a gorgeous view. This is by far one of our most creative projects to date and we love that it truly demonstrates that you are only limited by your imagination. Whatever your vision is for your home, we can help bring it to life. What do you think of this colorful kitchen?
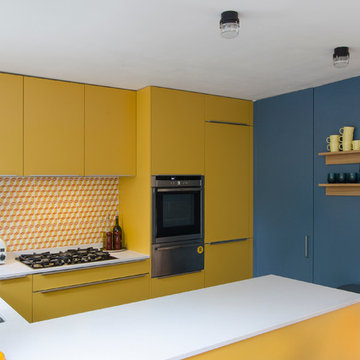
The kitchen in this remodeled 1960s house is colour-blocked against a blue panelled wall which hides a pantry. White quartz worktop bounces dayight around the kitchen. Geometric splash back adds interest. The encaustic tiles are handmade in Spain. The U-shape of this kitchen creates a "peninsula" which is used daily for preparing food but also doubles as a breakfast bar.
Photo: Frederik Rissom
U-shaped Kitchen with Cement Tile Splashback Design Ideas
1