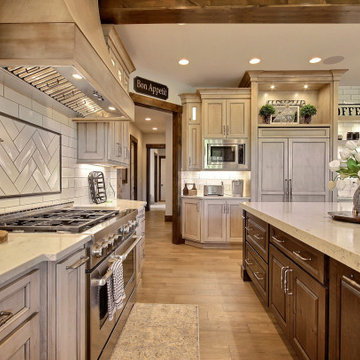U-shaped Kitchen with Distressed Cabinets Design Ideas
Refine by:
Budget
Sort by:Popular Today
101 - 120 of 4,932 photos
Item 1 of 3
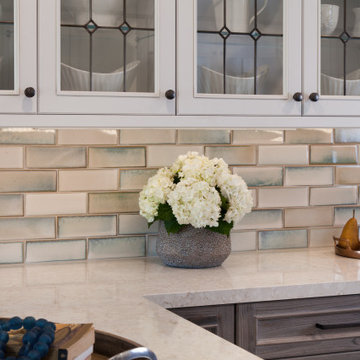
Rustic-Modern Finnish Kitchen
Our client was inclined to transform this kitchen into a functional, Finnish inspired space. Finnish interior design can simply be described in 3 words: simplicity, innovation, and functionalism. Finnish design addresses the tough climate, unique nature, and limited sunlight, which inspired designers to create solutions, that would meet the everyday life challenges. The combination of the knotty, blue-gray alder base cabinets combined with the clean white wall cabinets reveal mixing these rustic Finnish touches with the modern. The leaded glass on the upper cabinetry was selected so our client can display their personal collection from Finland.
Mixing black modern hardware and fixtures with the handmade, light, and bright backsplash tile make this kitchen a timeless show stopper.
This project was done in collaboration with Susan O'Brian from EcoLux Interiors.
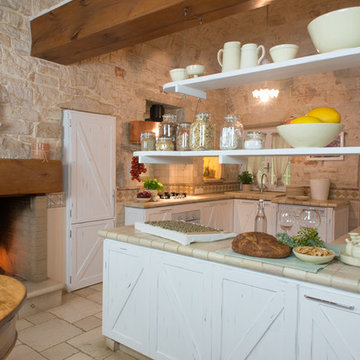
Stefano Butturini
Inspiration for a country u-shaped eat-in kitchen in Other with beige splashback, panelled appliances, a peninsula, beige floor, raised-panel cabinets, distressed cabinets, tile benchtops and terra-cotta floors.
Inspiration for a country u-shaped eat-in kitchen in Other with beige splashback, panelled appliances, a peninsula, beige floor, raised-panel cabinets, distressed cabinets, tile benchtops and terra-cotta floors.
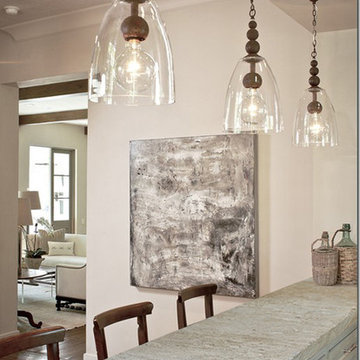
Product: Authentic Limestone BBQ layouts for Patio Grills.
Ancient Surfaces
Contacts: (212) 461-0245
Email: Sales@ancientsurfaces.com
Website: www.AncientSurfaces.com
The design of external living spaces is known as the 'Al Fresco' space design as it is called in Italian. 'Al Fresco' translates in 'the open' or 'the cool/fresh exterior'. Customizing a fully functional modern kitchen with all its highly customized amenities while disguising it into an old Mediterranean collaged stone pile.
The ease and cosiness of this outdoor Mediterranean cooking experience will evoke in most a feeling of euphoria and exultation that on only gets while being surrounded with the pristine beauty of nature. This powerful feeling of unison with all has been known in our early recorded human history thought many primitive civilizations as a way to get people closer to the ultimate truth. A very basic but undisputed truth and that's that we are all connected to the great mother earth and to it's powerful life force that we are all a part of...
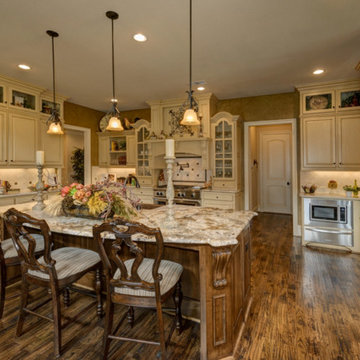
This is an example of a large u-shaped open plan kitchen in Dallas with a farmhouse sink, distressed cabinets, granite benchtops, beige splashback, stone tile splashback, stainless steel appliances, with island, raised-panel cabinets, dark hardwood floors and brown floor.
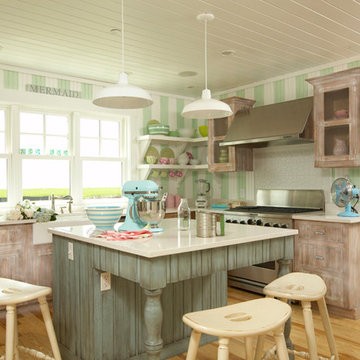
Photo of a mid-sized beach style u-shaped eat-in kitchen in Tampa with a farmhouse sink, flat-panel cabinets, beige splashback, timber splashback, stainless steel appliances, light hardwood floors, with island, distressed cabinets, brown floor and beige benchtop.
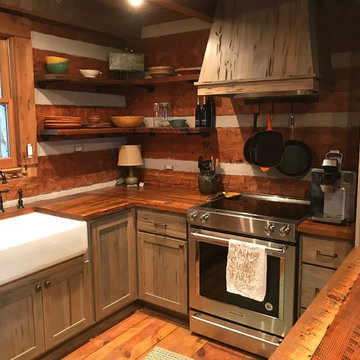
Photo Credits: Charlie Byers
Small country u-shaped eat-in kitchen in Atlanta with a farmhouse sink, shaker cabinets, distressed cabinets, wood benchtops, brown splashback, timber splashback, stainless steel appliances, light hardwood floors, with island, brown floor and brown benchtop.
Small country u-shaped eat-in kitchen in Atlanta with a farmhouse sink, shaker cabinets, distressed cabinets, wood benchtops, brown splashback, timber splashback, stainless steel appliances, light hardwood floors, with island, brown floor and brown benchtop.
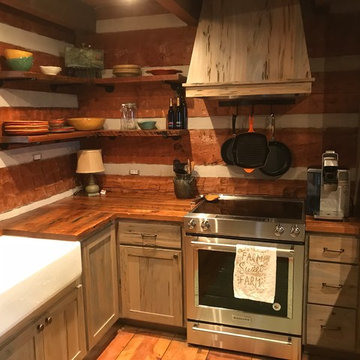
Photo Credits: Charlie Byers
Design ideas for a small country u-shaped eat-in kitchen in Atlanta with a farmhouse sink, shaker cabinets, distressed cabinets, wood benchtops, brown splashback, timber splashback, stainless steel appliances, light hardwood floors, with island, brown floor and brown benchtop.
Design ideas for a small country u-shaped eat-in kitchen in Atlanta with a farmhouse sink, shaker cabinets, distressed cabinets, wood benchtops, brown splashback, timber splashback, stainless steel appliances, light hardwood floors, with island, brown floor and brown benchtop.
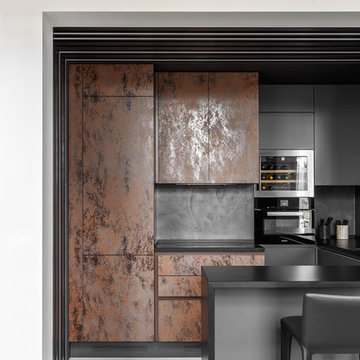
Сергей Красюк
Design ideas for a mid-sized contemporary u-shaped kitchen in Moscow with flat-panel cabinets, quartz benchtops, black splashback, black appliances, concrete floors, grey floor, distressed cabinets, a peninsula and black benchtop.
Design ideas for a mid-sized contemporary u-shaped kitchen in Moscow with flat-panel cabinets, quartz benchtops, black splashback, black appliances, concrete floors, grey floor, distressed cabinets, a peninsula and black benchtop.
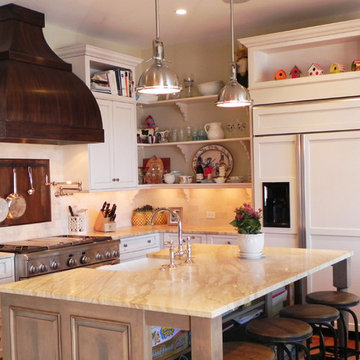
This renovation was for a family whose Kitchen is the heart of the home. The project goals were to create a warm, inviting space, comfortable for entertaining and every day use. Highlights of the Kitchen include the custom copper range hood and copper backsplash, beautiful distressed cream cabinetry and a built-in banquette overlooking the Magothy River.
Photography: Michael McLaughlin
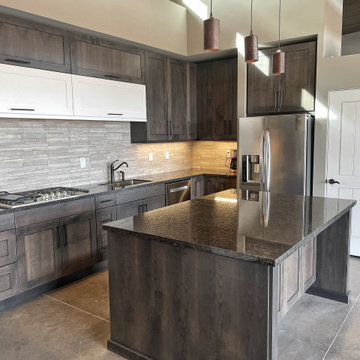
I would classify this project as "Desert Contemporary." The door is a Shaker door with a rustic Folkstone finish, with a pop of white in the center visual. The cabinet design is European Frameless so we were able to minimize the gaps between the doors and provide a complete flush layout. Enjoy!
#kitchen #design #cabinets #kitchencabinets #kitchendesign #trends #kitchentrends #designtrends #modernkitchen #moderndesign #transitionaldesign #transitionalkitchens #farmhousekitchen #farmhousedesign #scottsdalekitchens #scottsdalecabinets #scottsdaledesign #phoenixkitchen #phoenixdesign #phoenixcabinets #kitchenideas #designideas #kitchendesignideas
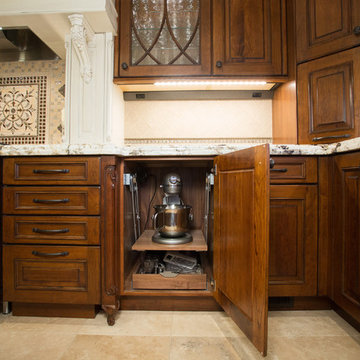
Beautiful Italian Villa kitchen complete with everything you can think of. This kitchen is a true gem.
Design ideas for a large traditional u-shaped open plan kitchen in Denver with an undermount sink, raised-panel cabinets, distressed cabinets, granite benchtops, multi-coloured splashback, mosaic tile splashback, panelled appliances, travertine floors and with island.
Design ideas for a large traditional u-shaped open plan kitchen in Denver with an undermount sink, raised-panel cabinets, distressed cabinets, granite benchtops, multi-coloured splashback, mosaic tile splashback, panelled appliances, travertine floors and with island.
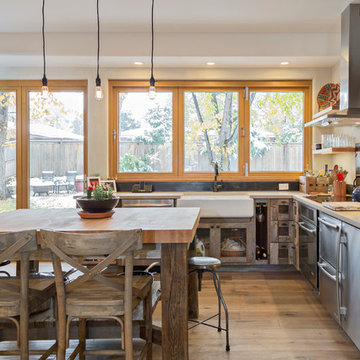
This Boulder, Colorado remodel by fuentesdesign demonstrates the possibility of renewal in American suburbs, and Passive House design principles. Once an inefficient single story 1,000 square-foot ranch house with a forced air furnace, has been transformed into a two-story, solar powered 2500 square-foot three bedroom home ready for the next generation.
The new design for the home is modern with a sustainable theme, incorporating a palette of natural materials including; reclaimed wood finishes, FSC-certified pine Zola windows and doors, and natural earth and lime plasters that soften the interior and crisp contemporary exterior with a flavor of the west. A Ninety-percent efficient energy recovery fresh air ventilation system provides constant filtered fresh air to every room. The existing interior brick was removed and replaced with insulation. The remaining heating and cooling loads are easily met with the highest degree of comfort via a mini-split heat pump, the peak heat load has been cut by a factor of 4, despite the house doubling in size. During the coldest part of the Colorado winter, a wood stove for ambiance and low carbon back up heat creates a special place in both the living and kitchen area, and upstairs loft.
This ultra energy efficient home relies on extremely high levels of insulation, air-tight detailing and construction, and the implementation of high performance, custom made European windows and doors by Zola Windows. Zola’s ThermoPlus Clad line, which boasts R-11 triple glazing and is thermally broken with a layer of patented German Purenit®, was selected for the project. These windows also provide a seamless indoor/outdoor connection, with 9′ wide folding doors from the dining area and a matching 9′ wide custom countertop folding window that opens the kitchen up to a grassy court where mature trees provide shade and extend the living space during the summer months.
With air-tight construction, this home meets the Passive House Retrofit (EnerPHit) air-tightness standard of
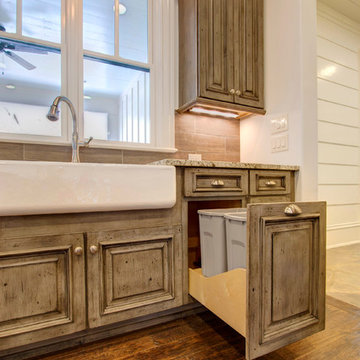
Photography by Aaron Price
Photo of a large transitional u-shaped eat-in kitchen in Raleigh with a farmhouse sink, raised-panel cabinets, distressed cabinets, granite benchtops, brown splashback, ceramic splashback, stainless steel appliances, medium hardwood floors and with island.
Photo of a large transitional u-shaped eat-in kitchen in Raleigh with a farmhouse sink, raised-panel cabinets, distressed cabinets, granite benchtops, brown splashback, ceramic splashback, stainless steel appliances, medium hardwood floors and with island.
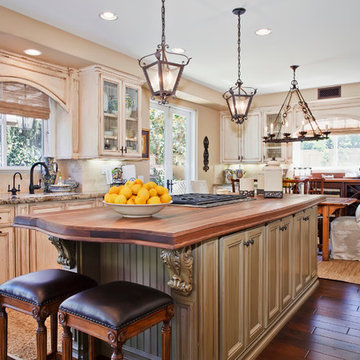
Preview First
Design ideas for a traditional u-shaped eat-in kitchen in San Diego with an undermount sink, beaded inset cabinets, distressed cabinets, wood benchtops, beige splashback, subway tile splashback and stainless steel appliances.
Design ideas for a traditional u-shaped eat-in kitchen in San Diego with an undermount sink, beaded inset cabinets, distressed cabinets, wood benchtops, beige splashback, subway tile splashback and stainless steel appliances.
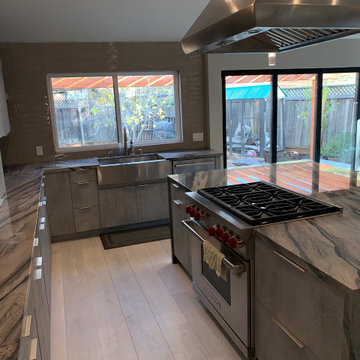
In this luxury kitchen we finished with custom stained grey flat panel cabinets, high end appliances, large island with a center range and hood, bright floor and paint
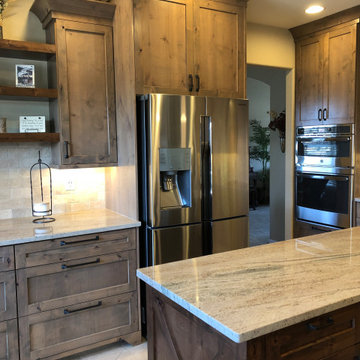
The staggered heights of the cabinets give more storage, expand the space, and add interest.
This is an example of a large country u-shaped eat-in kitchen in Denver with an undermount sink, shaker cabinets, distressed cabinets, granite benchtops, beige splashback, travertine splashback, stainless steel appliances, travertine floors, with island, beige floor and brown benchtop.
This is an example of a large country u-shaped eat-in kitchen in Denver with an undermount sink, shaker cabinets, distressed cabinets, granite benchtops, beige splashback, travertine splashback, stainless steel appliances, travertine floors, with island, beige floor and brown benchtop.
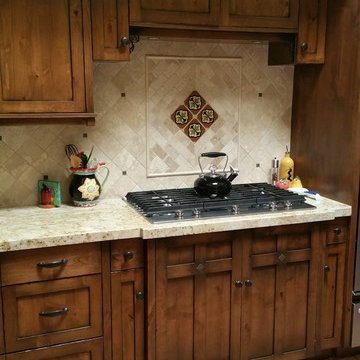
Santa Fe design concept
This is an example of a mid-sized country u-shaped eat-in kitchen in Los Angeles with a farmhouse sink, shaker cabinets, distressed cabinets, granite benchtops, stone tile splashback, stainless steel appliances, terra-cotta floors and no island.
This is an example of a mid-sized country u-shaped eat-in kitchen in Los Angeles with a farmhouse sink, shaker cabinets, distressed cabinets, granite benchtops, stone tile splashback, stainless steel appliances, terra-cotta floors and no island.
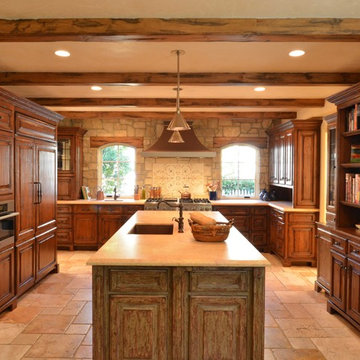
The traditional style allowed for extremely detailed design in the kitchen, which formed the heart of the house.
Inspiration for a large traditional u-shaped kitchen in New York with an undermount sink, raised-panel cabinets, distressed cabinets, beige splashback, stone tile splashback, stainless steel appliances, travertine floors and with island.
Inspiration for a large traditional u-shaped kitchen in New York with an undermount sink, raised-panel cabinets, distressed cabinets, beige splashback, stone tile splashback, stainless steel appliances, travertine floors and with island.
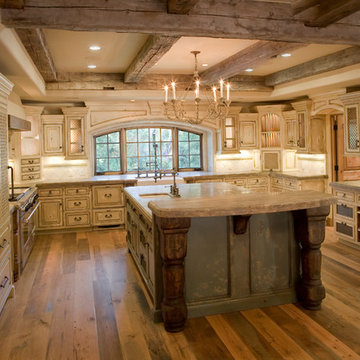
This is an example of an expansive mediterranean u-shaped eat-in kitchen in San Francisco with a farmhouse sink, beaded inset cabinets, distressed cabinets, concrete benchtops, white splashback, stone tile splashback, medium hardwood floors, with island and stainless steel appliances.
U-shaped Kitchen with Distressed Cabinets Design Ideas
6
