U-shaped Kitchen with Granite Benchtops Design Ideas
Refine by:
Budget
Sort by:Popular Today
101 - 120 of 118,643 photos
Item 1 of 3
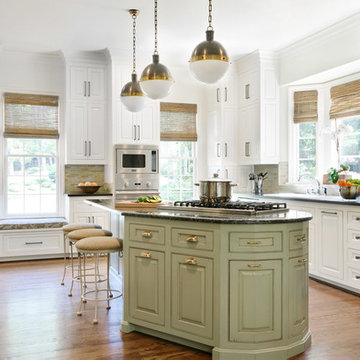
The distressed green island sits atop brown stained hardwood floors and creates a focal point at the center of this traditional kitchen. Topped with ubatuba granite, the island is home to three metal barstools painted ivory with sage green chenille seats. Visual Comfort globe pendants, in a mix of metals, marry the island’s antique brass bin pulls to the pewter hardware of the perimeter cabinetry. Breaking up the cream perimeter cabinets are large windows dressed with woven wood blinds. A window bench covered in a watery blue and green leaf pattern coordinates with the island and with the Walker Zanger glass tile backsplash. The backsplash and honed black granite countertop, wraps the kitchen in luxurious texture. The spacious room is equipped with stainless steel appliances from Thermador and Viking.
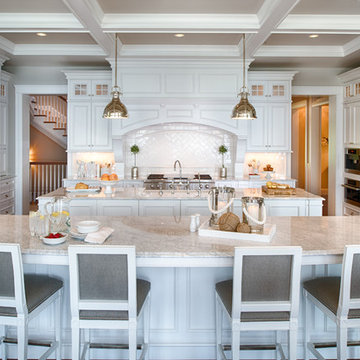
Traditional u-shaped kitchen in Minneapolis with recessed-panel cabinets, white cabinets, white splashback, dark hardwood floors, multiple islands, granite benchtops and ceramic splashback.
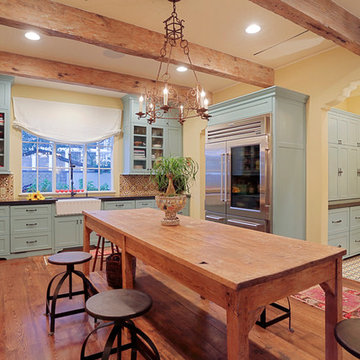
Reclaimed Pine Work Table purchased at the Marburger Antique Fair by Mirador Builders
The Custom Backsplash Tile Can Also be Seen Thru the Window as the Back of a Wall Fountain.
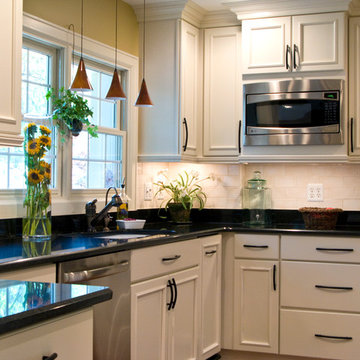
This area highlights the sink area and cabinet storage. The pendant lighting provides light on dark days, and the two windows take care of the natural lighting.
Visions in Photography
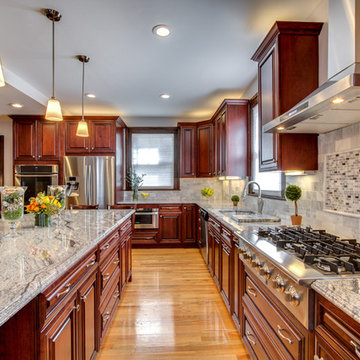
Viscont White kitchen
This is an example of a large contemporary u-shaped eat-in kitchen in Boston with an undermount sink, raised-panel cabinets, dark wood cabinets, granite benchtops, multi-coloured splashback, mosaic tile splashback, stainless steel appliances, light hardwood floors and with island.
This is an example of a large contemporary u-shaped eat-in kitchen in Boston with an undermount sink, raised-panel cabinets, dark wood cabinets, granite benchtops, multi-coloured splashback, mosaic tile splashback, stainless steel appliances, light hardwood floors and with island.
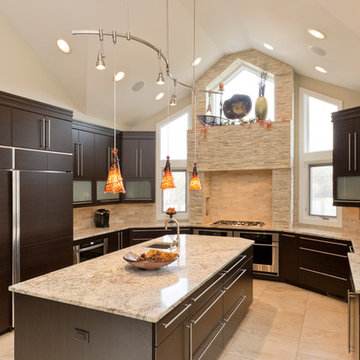
This sleek, contemporary kitchen is a piece of art. From the two story range hood with its angled window to the flat paneled cabinets with opaque glass inserts to the stainless steel accents, this kitchen is a showstopper.
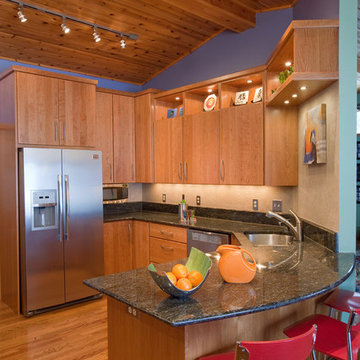
JH Peterson
Design ideas for a mid-sized modern u-shaped open plan kitchen in Minneapolis with an undermount sink, flat-panel cabinets, light wood cabinets, granite benchtops, beige splashback, stainless steel appliances, light hardwood floors and a peninsula.
Design ideas for a mid-sized modern u-shaped open plan kitchen in Minneapolis with an undermount sink, flat-panel cabinets, light wood cabinets, granite benchtops, beige splashback, stainless steel appliances, light hardwood floors and a peninsula.
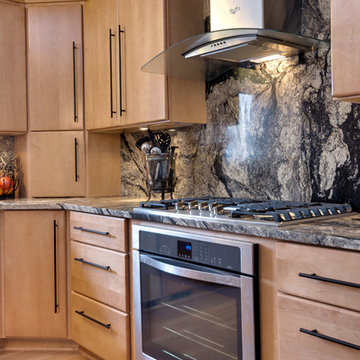
Small contemporary u-shaped separate kitchen in Detroit with an undermount sink, flat-panel cabinets, light wood cabinets, granite benchtops, black splashback, stone slab splashback, stainless steel appliances and laminate floors.
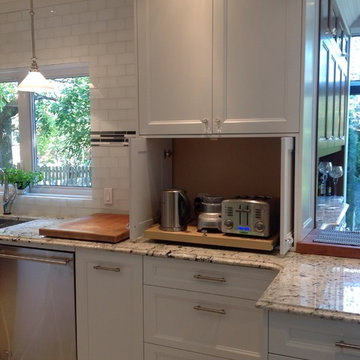
To minimize countertop clutter, we created this pull-out appliance station for their most-used small appliances, which easily tucks out of site when not in use.
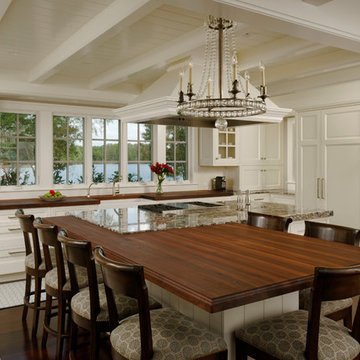
Easton, Maryland Traditional Kitchen Design by #JenniferGilmer with a lake view
http://gilmerkitchens.com/
Photography by Bob Narod
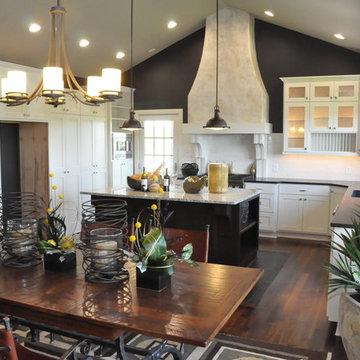
Architect: Michelle Penn, AIA This traditional European Romantic style home was designed to be mainstream, but is also a high tech, super efficient home. It is a Net Zero home that produces as much energy as it uses in a year. Next to where the refrigerator goes, there is a hidden pantry! Photograph credit: Dave Thiel
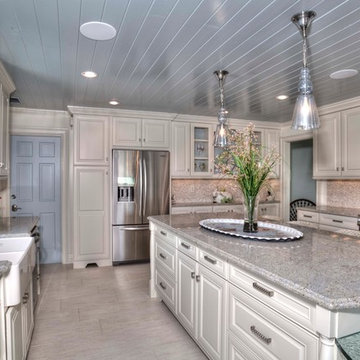
http://www.casabellaproductions.com/
Design ideas for a large transitional u-shaped eat-in kitchen in Tampa with a farmhouse sink, raised-panel cabinets, white cabinets, granite benchtops, beige splashback, stone tile splashback, stainless steel appliances, porcelain floors and with island.
Design ideas for a large transitional u-shaped eat-in kitchen in Tampa with a farmhouse sink, raised-panel cabinets, white cabinets, granite benchtops, beige splashback, stone tile splashback, stainless steel appliances, porcelain floors and with island.
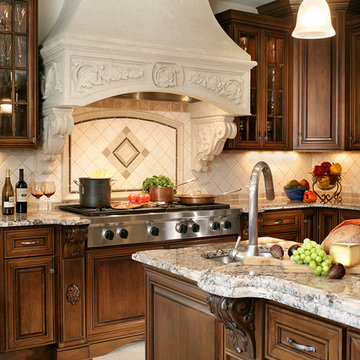
Those are images of hand carved stone kitchen hood ranges. Enjoy!
Contact us at: (212) 461-0245 or by email at: sales@ancientsurfaces.com you can also visit our website at: www.Asurfaces.com
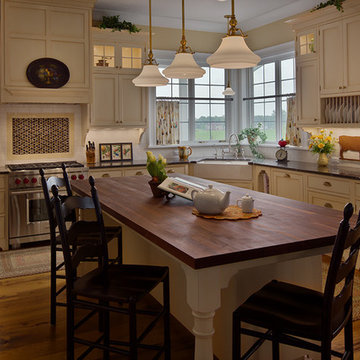
The country kitchen with walnut butcher block island counter. Photo: Fred Golden
Large country u-shaped eat-in kitchen in Detroit with a farmhouse sink, flat-panel cabinets, white cabinets, granite benchtops, white splashback, subway tile splashback, medium hardwood floors, with island and stainless steel appliances.
Large country u-shaped eat-in kitchen in Detroit with a farmhouse sink, flat-panel cabinets, white cabinets, granite benchtops, white splashback, subway tile splashback, medium hardwood floors, with island and stainless steel appliances.
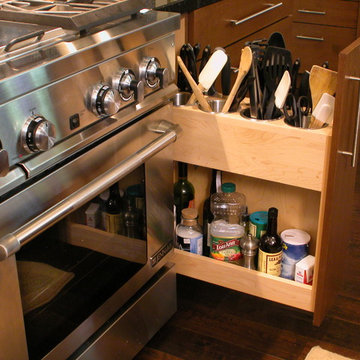
This custom pull-out unit features four stainless steel utensil baskets, slots for knives, a hole for a sharpening steel, and storage for oils and other essentials.
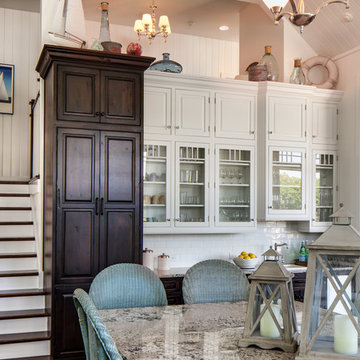
This beautiful lake house kitchen design was created by Kim D. Hoegger at Kim Hoegger Home in Rockwell, Texas mixing two-tones of Dura Supreme Cabinetry. Designer Kim Hoegger chose a rustic Knotty Alder wood species with a dark patina stain for the lower base cabinets and kitchen island and contrasted it with a Classic White painted finish for the wall cabinetry above.
This unique and eclectic design brings bright light and character to the home.
Request a FREE Dura Supreme Brochure Packet: http://www.durasupreme.com/request-brochure
Find a Dura Supreme Showroom near you today: http://www.durasupreme.com/dealer-locator
Learn more about Kim Hoegger Home at:
http://www.houzz.com/pro/kdhoegger/kim-d-hoegger
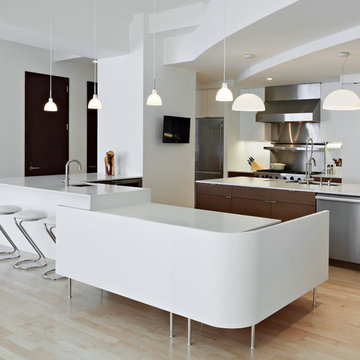
Renovation and reconfiguration of a 4500 sf loft in Tribeca. The main goal of the project was to better adapt the apartment to the needs of a growing family, including adding a bedroom to the children's wing and reconfiguring the kitchen to function as the center of family life. One of the main challenges was to keep the project on a very tight budget without compromising the high-end quality of the apartment.
Project team: Richard Goodstein, Emil Harasim, Angie Hunsaker, Michael Hanson
Contractor: Moulin & Associates, New York
Photos: Tom Sibley
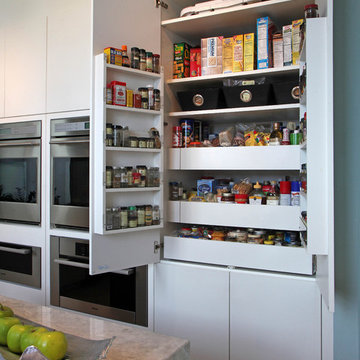
Tom Harper Photography
Design ideas for a large contemporary u-shaped eat-in kitchen in Miami with an undermount sink, flat-panel cabinets, white cabinets, granite benchtops, stone slab splashback, panelled appliances, porcelain floors, with island and grey splashback.
Design ideas for a large contemporary u-shaped eat-in kitchen in Miami with an undermount sink, flat-panel cabinets, white cabinets, granite benchtops, stone slab splashback, panelled appliances, porcelain floors, with island and grey splashback.
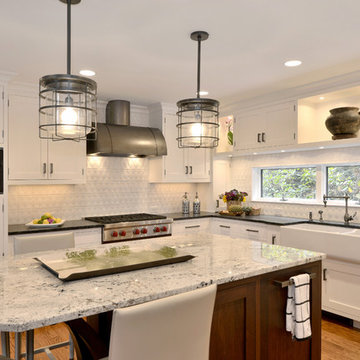
Jason Landau Amazing Spaces
Photo of a large industrial u-shaped kitchen in New York with a farmhouse sink, shaker cabinets, white cabinets, granite benchtops, white splashback, porcelain splashback, panelled appliances, medium hardwood floors, with island and brown floor.
Photo of a large industrial u-shaped kitchen in New York with a farmhouse sink, shaker cabinets, white cabinets, granite benchtops, white splashback, porcelain splashback, panelled appliances, medium hardwood floors, with island and brown floor.
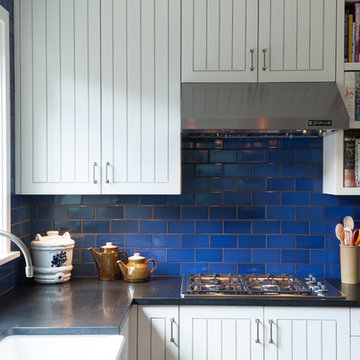
The new kitchen for this English-style 1920s Portland home was inspired by the classic English scullery—and Downton Abbey! A "royal" color scheme, British-made apron sink, and period pulls ground the project in history, while refined lines and modern functionality bring it up to the present.
Photo: Anna M. Campbell
U-shaped Kitchen with Granite Benchtops Design Ideas
6