U-shaped Kitchen with Granite Splashback Design Ideas
Refine by:
Budget
Sort by:Popular Today
161 - 180 of 1,172 photos
Item 1 of 3
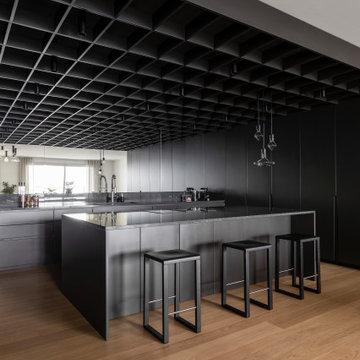
Cucina a vista con sfondo a specchio e soffitto a cassettoni
Inspiration for an expansive modern u-shaped open plan kitchen in Milan with a drop-in sink, flat-panel cabinets, grey cabinets, granite benchtops, black splashback, granite splashback, black appliances, light hardwood floors, with island, black benchtop, coffered and beige floor.
Inspiration for an expansive modern u-shaped open plan kitchen in Milan with a drop-in sink, flat-panel cabinets, grey cabinets, granite benchtops, black splashback, granite splashback, black appliances, light hardwood floors, with island, black benchtop, coffered and beige floor.
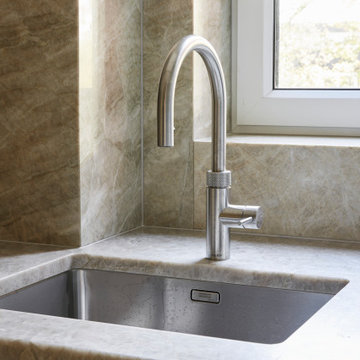
A white German kitchen with extra tall floor to ceiling units combined with some stunning stone work. Taj Mahal granite has been used for the worktops, upstands and even a floating shelf. Bespoke banquette seating maximises the space and creates a dining area at this property in Beckenham.
The dressing room was also designed and supplied by Piqu.
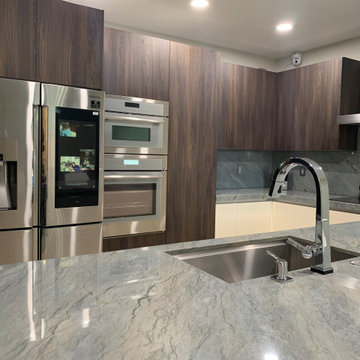
Design ideas for a small modern u-shaped eat-in kitchen in Miami with an undermount sink, flat-panel cabinets, dark wood cabinets, granite benchtops, grey splashback, granite splashback, stainless steel appliances, travertine floors, with island, beige floor and grey benchtop.
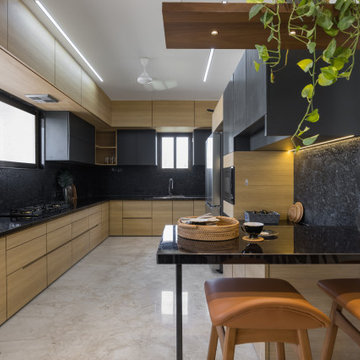
KITCHEN- A gathering place for friends and family. A place where memories are homemade and seasoned with love.
It's an open kitchen with black and brown color scheme and fluted cabinet shutters. Granite in dado is leather finish.
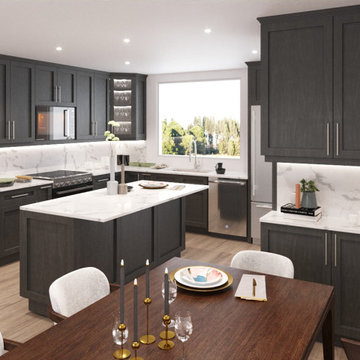
Full kitchen remodel with new countertops, new backsplash (with same material as counters), electrical up to code, new appliance installations and a new island.
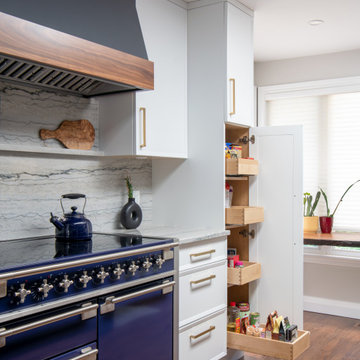
Design ideas for a large transitional u-shaped eat-in kitchen in Ottawa with an undermount sink, recessed-panel cabinets, white cabinets, granite benchtops, grey splashback, granite splashback, coloured appliances, medium hardwood floors, with island, brown floor and grey benchtop.
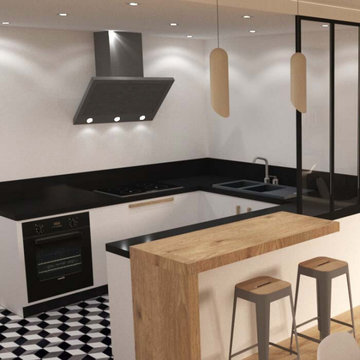
Nous avons travaillé pour cette maison de bord de mer avec un promoteur immobilier. Après le rachat de cette simple maison, la volonté était de la remettre au goût du jour. Et cela dans l’optique d’avoir de nouveaux acquéreurs. Il nous fallait alors quelque chose de moderne, d’actuel mais d’assez neutre pour que cela plaise au plus grand nombre.
Cette maison ne comprenait que des petites pièces fermées, et donc très peu lumineuses.
Pour palier à cela, deux ouvertures importantes sont alors créées : Une petite dans le couloir d’entrée, qui mène à la cuisine. Et une grande entre la salle à manger et le salon pour que les deux pièces soient vraiment liées.
L’angle de la cuisine qui forme le couloir, permet de délimiter les espaces : tout est visible, mais en restant différentiable. D’un côté l’espace de vie, avec la cuisine, salon et salle à manger. Et de l’autre l’espace nuit et garage. Avec l’accès de celui ci par un petit espace servant de dressing d’entrée
Nous retrouvons une suite parentale dans ce premier espace nuit au rez-de-chaussée. Celle-ci comporte alors une chambre donnant directement accès au jardin. Une salle de douche partagée avec un espace dressing.
À l’étage, nous avons organisé 3 grandes chambres, et une plus petite qui peut également servir de bureau. Chaque pièce a ses propres rangements sur mesure. Cela permet d’éviter d’encombrer l’espace avec des armoires et commodes imposantes. Les rangements sur mesures tout hauteur se confondent avec les murs.
Une salle de bain, avec douche est aussi présente à cet étage. Comme nous avons pensé à la possibilité qu’une famille achète cette maison, nous avons placé une baignoire. Car beaucoup plus pratique avec les enfants en bas âges, surtout dans une maison de bord de mer.
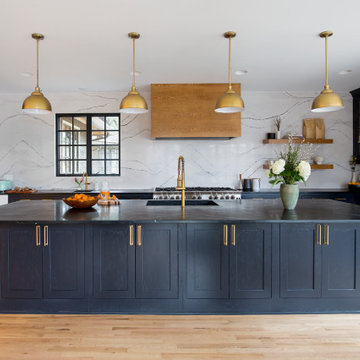
Our design studio fully renovated this beautiful 1980s home. We divided the large living room into dining and living areas with a shared, updated fireplace. The original formal dining room became a bright and fun family room. The kitchen got sophisticated new cabinets, colors, and an amazing quartz backsplash. In the bathroom, we added wooden cabinets and replaced the bulky tub-shower combo with a gorgeous freestanding tub and sleek black-tiled shower area. We also upgraded the den with comfortable minimalist furniture and a study table for the kids.
---Project designed by Montecito interior designer Margarita Bravo. She serves Montecito as well as surrounding areas such as Hope Ranch, Summerland, Santa Barbara, Isla Vista, Mission Canyon, Carpinteria, Goleta, Ojai, Los Olivos, and Solvang.
For more about MARGARITA BRAVO, see here: https://www.margaritabravo.com/
To learn more about this project, see here: https://www.margaritabravo.com/portfolio/greenwood-village-home-renovation
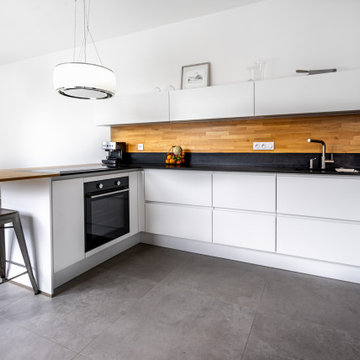
Inspiration for a large country u-shaped open plan kitchen in Nantes with an undermount sink, flat-panel cabinets, white cabinets, granite benchtops, panelled appliances, ceramic floors, a peninsula, grey floor, black benchtop, black splashback and granite splashback.
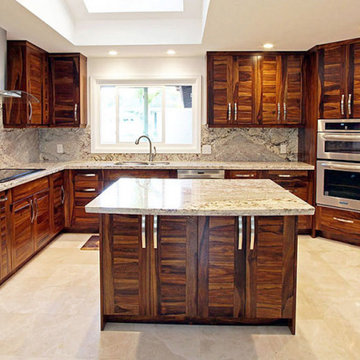
Beautiful rustic kitchen remodel
Design ideas for a large country u-shaped kitchen pantry in Hawaii with a double-bowl sink, flat-panel cabinets, dark wood cabinets, granite benchtops, multi-coloured splashback, granite splashback, stainless steel appliances, ceramic floors, with island and beige benchtop.
Design ideas for a large country u-shaped kitchen pantry in Hawaii with a double-bowl sink, flat-panel cabinets, dark wood cabinets, granite benchtops, multi-coloured splashback, granite splashback, stainless steel appliances, ceramic floors, with island and beige benchtop.
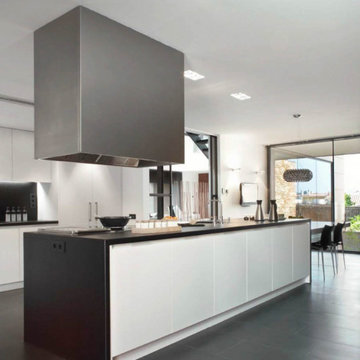
Design ideas for a large contemporary u-shaped eat-in kitchen in Barcelona with an undermount sink, flat-panel cabinets, white cabinets, granite benchtops, black splashback, granite splashback, stainless steel appliances, porcelain floors, with island, black floor and black benchtop.
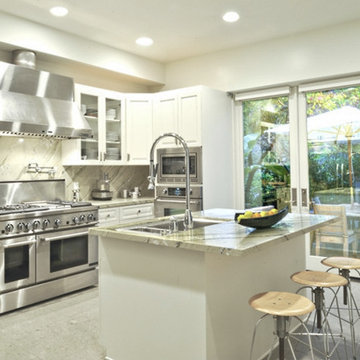
Mid-sized modern u-shaped kitchen pantry in Los Angeles with a double-bowl sink, shaker cabinets, white cabinets, granite benchtops, grey splashback, granite splashback, stainless steel appliances, limestone floors, with island, grey floor and grey benchtop.
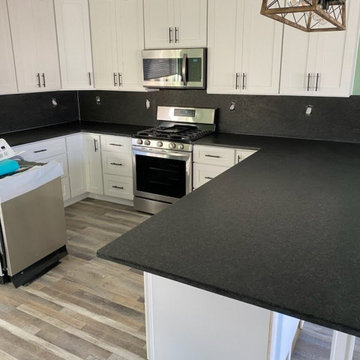
Pebble Oak SPC
CNSW Shaker White
[Cos] Granite New Black Pearl LF, full backsplash
Silver T-Bar handles
60/40 s/s farm sink
Photo of a large contemporary u-shaped eat-in kitchen in Salt Lake City with a farmhouse sink, shaker cabinets, white cabinets, granite benchtops, black splashback, granite splashback, vinyl floors, a peninsula, multi-coloured floor and black benchtop.
Photo of a large contemporary u-shaped eat-in kitchen in Salt Lake City with a farmhouse sink, shaker cabinets, white cabinets, granite benchtops, black splashback, granite splashback, vinyl floors, a peninsula, multi-coloured floor and black benchtop.
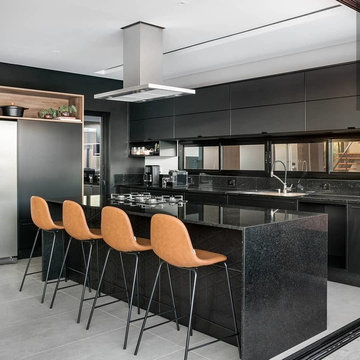
This is an example of a mid-sized contemporary u-shaped eat-in kitchen in San Francisco with flat-panel cabinets, black cabinets, quartz benchtops, black splashback, stainless steel appliances, with island, black benchtop, a drop-in sink, granite splashback, concrete floors and grey floor.
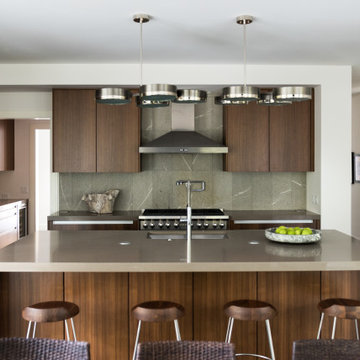
This is an example of a large contemporary u-shaped open plan kitchen in Atlanta with a double-bowl sink, shaker cabinets, medium wood cabinets, concrete benchtops, grey splashback, granite splashback, stainless steel appliances, dark hardwood floors, with island, brown floor and grey benchtop.
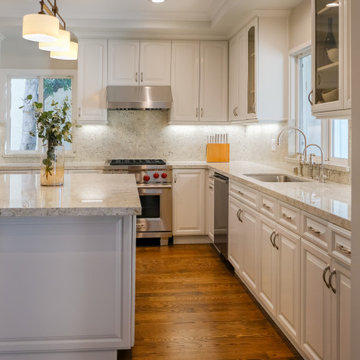
Photo of a mid-sized traditional u-shaped separate kitchen in Los Angeles with an undermount sink, raised-panel cabinets, white cabinets, granite benchtops, beige splashback, granite splashback, stainless steel appliances, medium hardwood floors, with island, brown floor and beige benchtop.
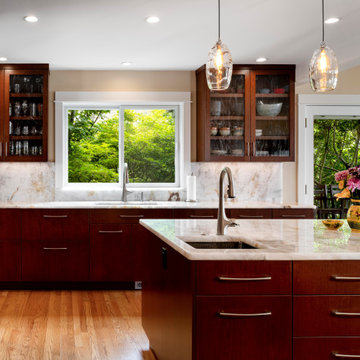
Quartzite slab makes up both the countertops and backsplash in this contemporary kitchen remodel.
Inspiration for a large contemporary u-shaped eat-in kitchen in Seattle with an undermount sink, shaker cabinets, dark wood cabinets, quartzite benchtops, beige splashback, granite splashback, panelled appliances, medium hardwood floors, with island, brown floor and beige benchtop.
Inspiration for a large contemporary u-shaped eat-in kitchen in Seattle with an undermount sink, shaker cabinets, dark wood cabinets, quartzite benchtops, beige splashback, granite splashback, panelled appliances, medium hardwood floors, with island, brown floor and beige benchtop.
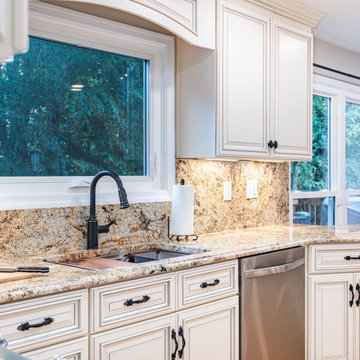
Of white classic style kitchen cabinets, solarius granite countertop with full heights backsplash
Inspiration for a large beach style u-shaped eat-in kitchen in DC Metro with a single-bowl sink, raised-panel cabinets, beige cabinets, granite benchtops, multi-coloured splashback, granite splashback, stainless steel appliances, bamboo floors, a peninsula, orange floor and multi-coloured benchtop.
Inspiration for a large beach style u-shaped eat-in kitchen in DC Metro with a single-bowl sink, raised-panel cabinets, beige cabinets, granite benchtops, multi-coloured splashback, granite splashback, stainless steel appliances, bamboo floors, a peninsula, orange floor and multi-coloured benchtop.
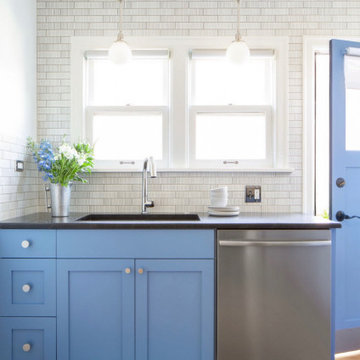
Kitchen remodel which features base cabinets painted in Sherwin Williams Dyers Woad, SW-9071. Counters are Nero Mist from MSI. Wall tile is Ann Sacks, Savoy wall tile in RicePaper. Kohler Sensate touchless faucet.
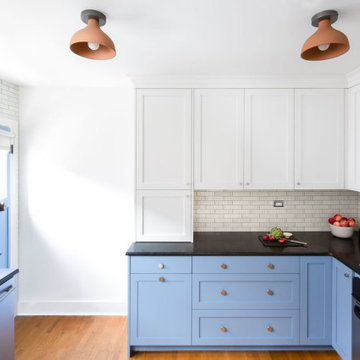
Kitchen remodel which features base cabinets painted in Sherwin Williams Dyers Woad, SW-9071, with upper cabinets painted in Sherwin Williams, Pure White, SW-7005. Counters are Nero Mist from MSI. Wall tile is Ann Sacks, Savoy wall tile in RicePaper. Knobs on cabinets are Riverwood knobs from Schoolhouse.com. Ceiling lights are Folk Abagail from Rejuvenation.
U-shaped Kitchen with Granite Splashback Design Ideas
9