U-shaped Kitchen with Grey Floor Design Ideas
Refine by:
Budget
Sort by:Popular Today
221 - 240 of 24,559 photos
Item 1 of 3
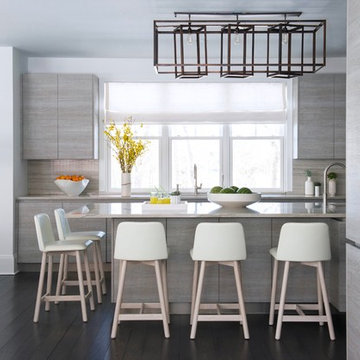
JANE BEILES
This is an example of an expansive modern u-shaped open plan kitchen in New York with an undermount sink, flat-panel cabinets, grey cabinets, granite benchtops, grey splashback, stainless steel appliances, dark hardwood floors, with island, stone slab splashback and grey floor.
This is an example of an expansive modern u-shaped open plan kitchen in New York with an undermount sink, flat-panel cabinets, grey cabinets, granite benchtops, grey splashback, stainless steel appliances, dark hardwood floors, with island, stone slab splashback and grey floor.
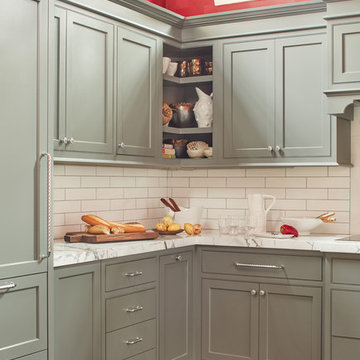
Photo of a mid-sized transitional u-shaped kitchen in Boston with shaker cabinets, green cabinets, marble benchtops, white splashback, subway tile splashback, panelled appliances, porcelain floors, with island and grey floor.
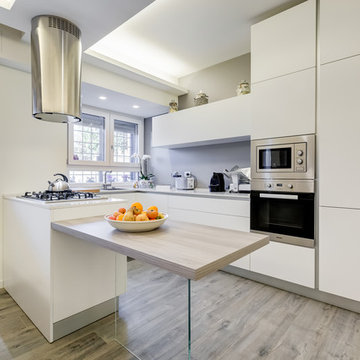
Luca Tranquilli
Mid-sized modern u-shaped eat-in kitchen in Rome with an integrated sink, flat-panel cabinets, grey splashback, stainless steel appliances, laminate floors, a peninsula and grey floor.
Mid-sized modern u-shaped eat-in kitchen in Rome with an integrated sink, flat-panel cabinets, grey splashback, stainless steel appliances, laminate floors, a peninsula and grey floor.
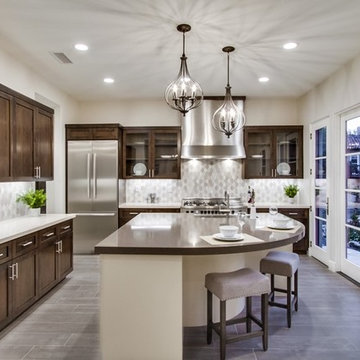
This is an example of a mid-sized transitional u-shaped separate kitchen in San Diego with a farmhouse sink, recessed-panel cabinets, dark wood cabinets, quartz benchtops, grey splashback, stainless steel appliances, porcelain floors, with island, grey floor, ceramic splashback and white benchtop.
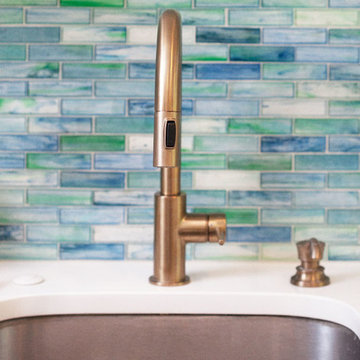
Jon Frederick
Design ideas for a mid-sized transitional u-shaped eat-in kitchen in Philadelphia with an undermount sink, shaker cabinets, white cabinets, quartz benchtops, multi-coloured splashback, matchstick tile splashback, stainless steel appliances, porcelain floors, a peninsula and grey floor.
Design ideas for a mid-sized transitional u-shaped eat-in kitchen in Philadelphia with an undermount sink, shaker cabinets, white cabinets, quartz benchtops, multi-coloured splashback, matchstick tile splashback, stainless steel appliances, porcelain floors, a peninsula and grey floor.
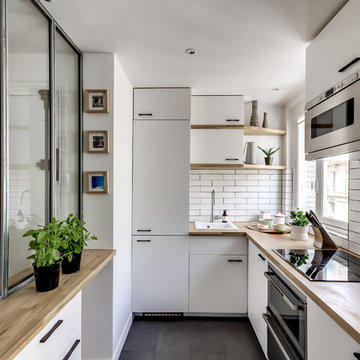
Photo : BCDF Studio
Design ideas for a mid-sized scandinavian u-shaped separate kitchen in Paris with flat-panel cabinets, white cabinets, wood benchtops, white splashback, subway tile splashback, panelled appliances, slate floors, no island, a single-bowl sink, grey floor and beige benchtop.
Design ideas for a mid-sized scandinavian u-shaped separate kitchen in Paris with flat-panel cabinets, white cabinets, wood benchtops, white splashback, subway tile splashback, panelled appliances, slate floors, no island, a single-bowl sink, grey floor and beige benchtop.
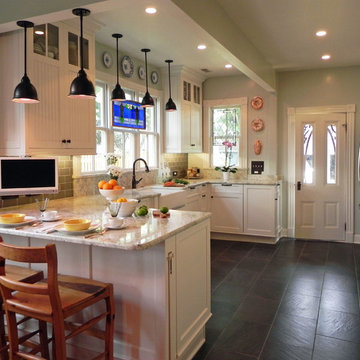
The existing quirky floor plan of this 17 year old kitchen created 4 work areas and left no room for a proper laundry and utility room. We actually made this kitchen smaller to make it function better. We took the cramped u-shaped area that housed the stove and refrigerator and walled it off to create a new more generous laundry room with room for ironing & sewing. The now rectangular shaped kitchen was reoriented by installing new windows with higher sills we were able to line the exterior wall with cabinets and counter, giving the sink a nice view to the side yard. To create the Victorian look the owners desired in their 1920’s home, we used wall cabinets with inset doors and beaded panels, for economy the base cabinets are full overlay doors & drawers all in the same finish, Nordic White. The owner selected a gorgeous serene white river granite for the counters and we selected a taupe glass subway tile to pull the palette together. Another special feature of this kitchen is the custom pocket dog door. The owner’s had a salvaged door that we incorporated in a pocket in the peninsula to corale the dogs when the owner aren’t home. Tina Colebrook
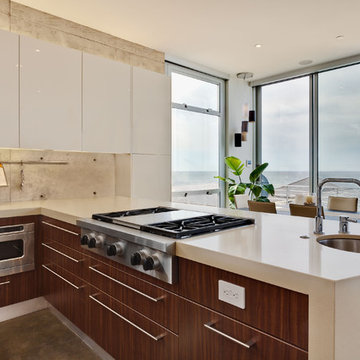
Modern kitchen remodel with ocean view
Custom Design & Construction
This is an example of a modern u-shaped eat-in kitchen in Los Angeles with flat-panel cabinets, white cabinets, stainless steel appliances, an undermount sink, quartz benchtops, concrete floors, a peninsula and grey floor.
This is an example of a modern u-shaped eat-in kitchen in Los Angeles with flat-panel cabinets, white cabinets, stainless steel appliances, an undermount sink, quartz benchtops, concrete floors, a peninsula and grey floor.
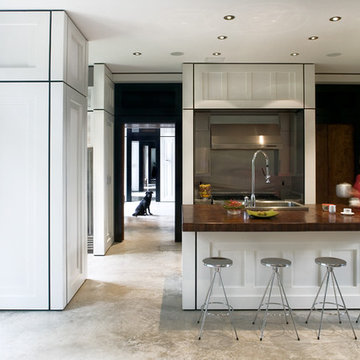
White paneled walls complement the natural concrete floors. The kitchen island countertop was produced from recycled Dade County pine columns from a cottage that previously existed on the site.
Photography © Claudia Uribe-Touri
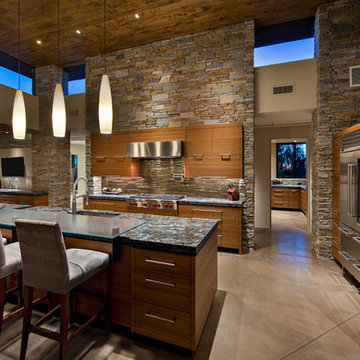
Design ideas for a contemporary u-shaped open plan kitchen in Phoenix with an undermount sink, flat-panel cabinets, light wood cabinets, stone tile splashback, stainless steel appliances, with island and grey floor.
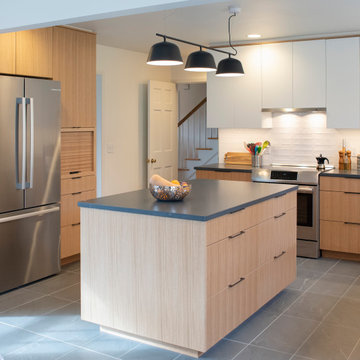
Photo of a large scandinavian u-shaped eat-in kitchen in New York with an undermount sink, flat-panel cabinets, light wood cabinets, quartz benchtops, white splashback, ceramic splashback, stainless steel appliances, porcelain floors, with island, grey floor and grey benchtop.
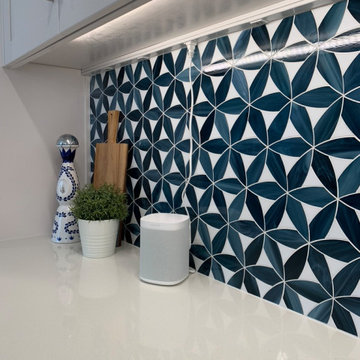
This dark, dreary kitchen was large, but not being used well. The family of 7 had outgrown the limited storage and experienced traffic bottlenecks when in the kitchen together. A bright, cheerful and more functional kitchen was desired, as well as a new pantry space.
We gutted the kitchen and closed off the landing through the door to the garage to create a new pantry. A frosted glass pocket door eliminates door swing issues. In the pantry, a small access door opens to the garage so groceries can be loaded easily. Grey wood-look tile was laid everywhere.
We replaced the small window and added a 6’x4’ window, instantly adding tons of natural light. A modern motorized sheer roller shade helps control early morning glare. Three free-floating shelves are to the right of the window for favorite décor and collectables.
White, ceiling-height cabinets surround the room. The full-overlay doors keep the look seamless. Double dishwashers, double ovens and a double refrigerator are essentials for this busy, large family. An induction cooktop was chosen for energy efficiency, child safety, and reliability in cooking. An appliance garage and a mixer lift house the much-used small appliances.
An ice maker and beverage center were added to the side wall cabinet bank. The microwave and TV are hidden but have easy access.
The inspiration for the room was an exclusive glass mosaic tile. The large island is a glossy classic blue. White quartz countertops feature small flecks of silver. Plus, the stainless metal accent was even added to the toe kick!
Upper cabinet, under-cabinet and pendant ambient lighting, all on dimmers, was added and every light (even ceiling lights) is LED for energy efficiency.
White-on-white modern counter stools are easy to clean. Plus, throughout the room, strategically placed USB outlets give tidy charging options.
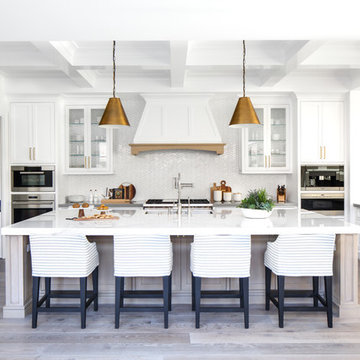
Chad Mellon Photographer
Large modern u-shaped open plan kitchen in Orange County with white cabinets, solid surface benchtops, white splashback, stainless steel appliances, with island, medium hardwood floors, grey floor and beaded inset cabinets.
Large modern u-shaped open plan kitchen in Orange County with white cabinets, solid surface benchtops, white splashback, stainless steel appliances, with island, medium hardwood floors, grey floor and beaded inset cabinets.
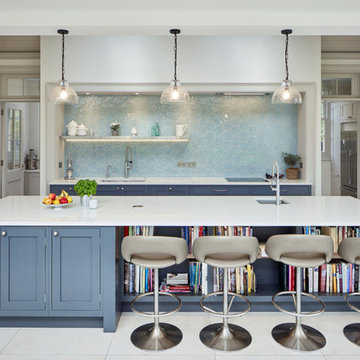
A classic bespoke kitchen design, handcrafted in England and hand-painted in complementary blue and neutral tones.
Inspiration for a mid-sized transitional u-shaped eat-in kitchen in Berkshire with shaker cabinets, blue cabinets, blue splashback, with island, grey floor, an undermount sink and stainless steel appliances.
Inspiration for a mid-sized transitional u-shaped eat-in kitchen in Berkshire with shaker cabinets, blue cabinets, blue splashback, with island, grey floor, an undermount sink and stainless steel appliances.
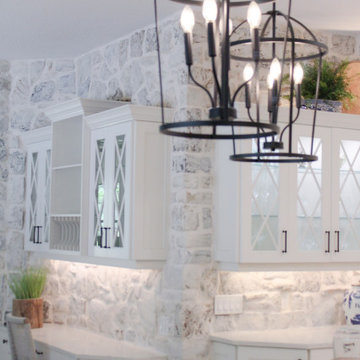
Luxury Kitchen
Photo of an expansive mediterranean u-shaped open plan kitchen in Tampa with a drop-in sink, louvered cabinets, white cabinets, marble benchtops, white splashback, brick splashback, stainless steel appliances, porcelain floors, with island, grey floor, multi-coloured benchtop and coffered.
Photo of an expansive mediterranean u-shaped open plan kitchen in Tampa with a drop-in sink, louvered cabinets, white cabinets, marble benchtops, white splashback, brick splashback, stainless steel appliances, porcelain floors, with island, grey floor, multi-coloured benchtop and coffered.
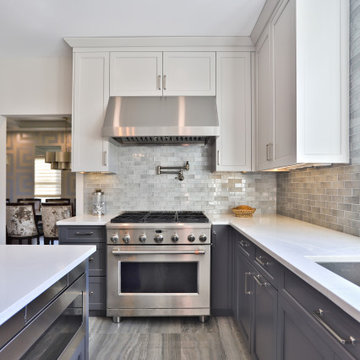
Design ideas for a mid-sized transitional u-shaped eat-in kitchen in New York with recessed-panel cabinets, grey cabinets, quartzite benchtops, grey splashback, mosaic tile splashback, stainless steel appliances, porcelain floors, with island, grey floor and white benchtop.
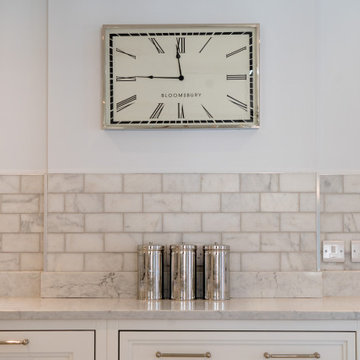
Nestled in the heart of Cowes on the Isle of Wight, this gorgeous Hampton's style cottage proves that good things, do indeed, come in 'small packages'!
Small spaces packed with BIG designs and even larger solutions, this cottage may be small, but it's certainly mighty, ensuring that storage is not forgotten about, alongside practical amenities.
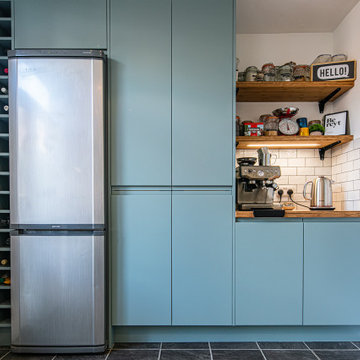
Photo of a small contemporary u-shaped open plan kitchen in Other with flat-panel cabinets, blue cabinets, wood benchtops, white splashback, ceramic splashback, no island and grey floor.

Blueberry english kitchen with white kitchen appliances, slate floor tile and zellige tile backsplash.
Photo of a small u-shaped separate kitchen in New York with a farmhouse sink, shaker cabinets, blue cabinets, granite benchtops, white splashback, white appliances, slate floors, no island, grey floor and black benchtop.
Photo of a small u-shaped separate kitchen in New York with a farmhouse sink, shaker cabinets, blue cabinets, granite benchtops, white splashback, white appliances, slate floors, no island, grey floor and black benchtop.
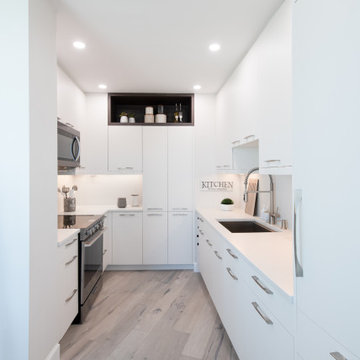
This Meralis Kitchen is dazzling to behold with a Matte Comet White that adds extra light and space into the room. The Coffee Bean Shelf adds the perfect accent and contrast to the area. Quartz countertops bring a touch of nature which grounds the room to perfection. A kitchen isn’t complete without the GE Monogram appliances that bring in functionality and sustainability.
U-shaped Kitchen with Grey Floor Design Ideas
12