U-shaped Kitchen with Grey Floor Design Ideas
Refine by:
Budget
Sort by:Popular Today
61 - 80 of 24,487 photos
Item 1 of 3
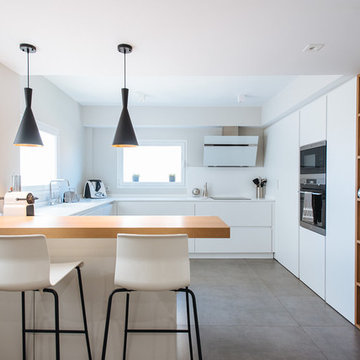
Photo of a contemporary u-shaped kitchen in Other with flat-panel cabinets, white cabinets, white splashback, stainless steel appliances, a peninsula, grey floor and white benchtop.
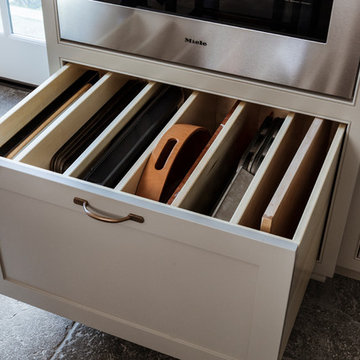
Remodel by Tricolor Construction
Interior Design by Maison Inc.
Photos by David Papazian
Photo of a large traditional u-shaped kitchen pantry in Portland with an undermount sink, beaded inset cabinets, grey cabinets, blue splashback, panelled appliances, with island, grey floor and black benchtop.
Photo of a large traditional u-shaped kitchen pantry in Portland with an undermount sink, beaded inset cabinets, grey cabinets, blue splashback, panelled appliances, with island, grey floor and black benchtop.
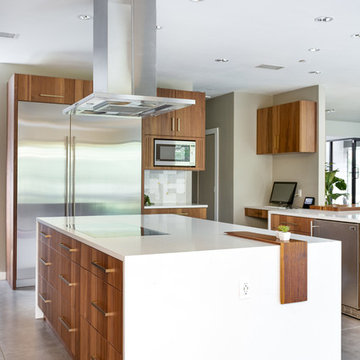
In our world of kitchen design, it’s lovely to see all the varieties of styles come to life. From traditional to modern, and everything in between, we love to design a broad spectrum. Here, we present a two-tone modern kitchen that has used materials in a fresh and eye-catching way. With a mix of finishes, it blends perfectly together to create a space that flows and is the pulsating heart of the home.
With the main cooking island and gorgeous prep wall, the cook has plenty of space to work. The second island is perfect for seating – the three materials interacting seamlessly, we have the main white material covering the cabinets, a short grey table for the kids, and a taller walnut top for adults to sit and stand while sipping some wine! I mean, who wouldn’t want to spend time in this kitchen?!
Cabinetry
With a tuxedo trend look, we used Cabico Elmwood New Haven door style, walnut vertical grain in a natural matte finish. The white cabinets over the sink are the Ventura MDF door in a White Diamond Gloss finish.
Countertops
The white counters on the perimeter and on both islands are from Caesarstone in a Frosty Carrina finish, and the added bar on the second countertop is a custom walnut top (made by the homeowner!) with a shorter seated table made from Caesarstone’s Raw Concrete.
Backsplash
The stone is from Marble Systems from the Mod Glam Collection, Blocks – Glacier honed, in Snow White polished finish, and added Brass.
Fixtures
A Blanco Precis Silgranit Cascade Super Single Bowl Kitchen Sink in White works perfect with the counters. A Waterstone transitional pulldown faucet in New Bronze is complemented by matching water dispenser, soap dispenser, and air switch. The cabinet hardware is from Emtek – their Trinity pulls in brass.
Appliances
The cooktop, oven, steam oven and dishwasher are all from Miele. The dishwashers are paneled with cabinetry material (left/right of the sink) and integrate seamlessly Refrigerator and Freezer columns are from SubZero and we kept the stainless look to break up the walnut some. The microwave is a counter sitting Panasonic with a custom wood trim (made by Cabico) and the vent hood is from Zephyr.
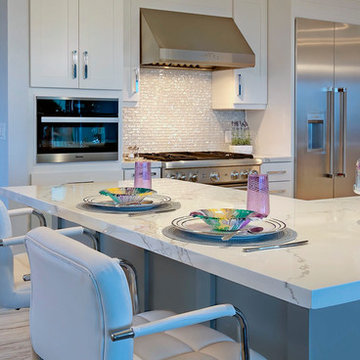
Mid-sized modern u-shaped open plan kitchen in San Diego with a farmhouse sink, shaker cabinets, grey cabinets, quartz benchtops, glass tile splashback, stainless steel appliances, porcelain floors, with island, grey floor and white benchtop.
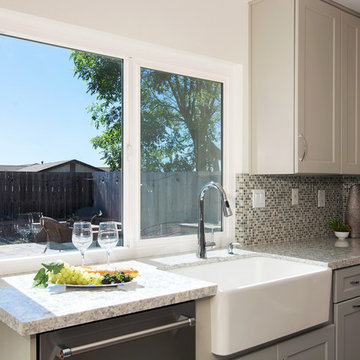
Mid-sized transitional u-shaped eat-in kitchen in San Diego with a farmhouse sink, shaker cabinets, grey cabinets, quartz benchtops, multi-coloured splashback, mosaic tile splashback, stainless steel appliances, porcelain floors, no island, grey floor and multi-coloured benchtop.
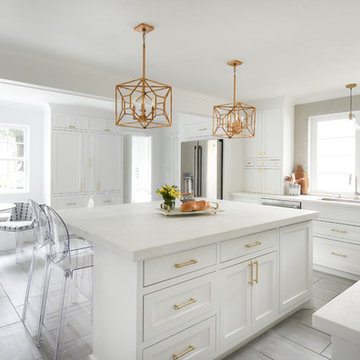
frenchblue photography
Large transitional u-shaped kitchen pantry in Houston with an undermount sink, shaker cabinets, white cabinets, marble benchtops, grey splashback, ceramic splashback, stainless steel appliances, ceramic floors, with island, grey floor and white benchtop.
Large transitional u-shaped kitchen pantry in Houston with an undermount sink, shaker cabinets, white cabinets, marble benchtops, grey splashback, ceramic splashback, stainless steel appliances, ceramic floors, with island, grey floor and white benchtop.
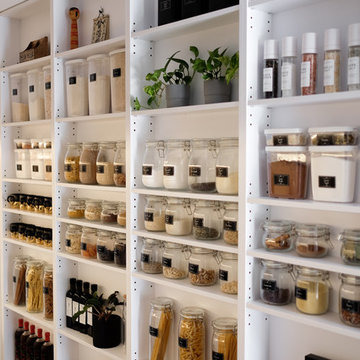
Lulu Cavanagh Aesthete Collective
Inspiration for a mid-sized modern u-shaped kitchen pantry in Perth with an undermount sink, open cabinets, white cabinets, quartz benchtops, multi-coloured splashback, brick splashback, porcelain floors, grey floor and white benchtop.
Inspiration for a mid-sized modern u-shaped kitchen pantry in Perth with an undermount sink, open cabinets, white cabinets, quartz benchtops, multi-coloured splashback, brick splashback, porcelain floors, grey floor and white benchtop.
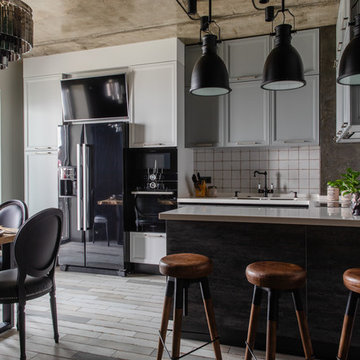
Mid-sized industrial u-shaped open plan kitchen in Other with an undermount sink, flat-panel cabinets, grey cabinets, solid surface benchtops, white splashback, ceramic splashback, black appliances, porcelain floors, a peninsula, grey floor and white benchtop.
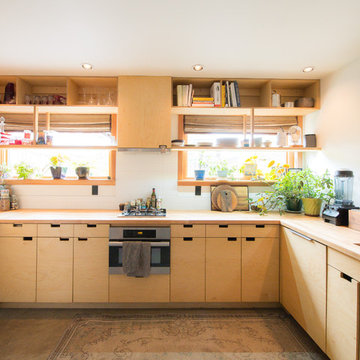
Design ideas for an asian u-shaped kitchen in Portland with an undermount sink, flat-panel cabinets, light wood cabinets, wood benchtops, white splashback, stainless steel appliances, concrete floors, no island, grey floor and brown benchtop.
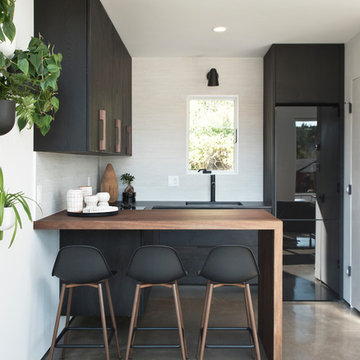
Inspiration for a scandinavian u-shaped kitchen in New York with an undermount sink, flat-panel cabinets, white splashback, black appliances, concrete floors, a peninsula, grey floor and black benchtop.
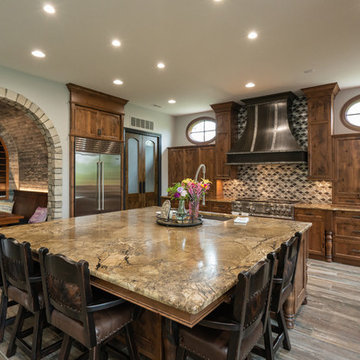
This is an example of a large traditional u-shaped eat-in kitchen in Detroit with an undermount sink, recessed-panel cabinets, stainless steel appliances, with island, grey floor, beige benchtop, dark wood cabinets, granite benchtops, multi-coloured splashback, mosaic tile splashback and dark hardwood floors.
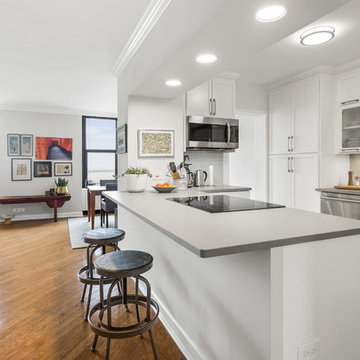
Photo of a contemporary u-shaped kitchen in Chicago with an undermount sink, shaker cabinets, white cabinets, a peninsula, grey floor and grey benchtop.
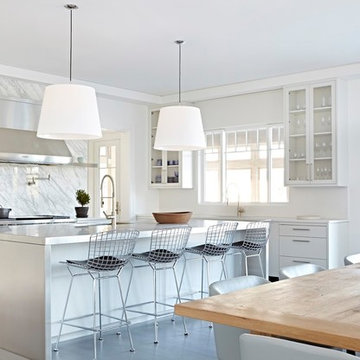
Design ideas for a large contemporary u-shaped eat-in kitchen in New York with glass-front cabinets, white cabinets, white splashback, marble splashback, stainless steel appliances, with island, grey floor, white benchtop, an undermount sink and stainless steel benchtops.
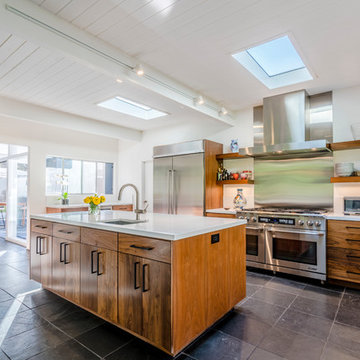
Modern Home designed by Burdge and Associates Architects in Malibu, CA.
Photo of a contemporary u-shaped open plan kitchen in Los Angeles with a drop-in sink, flat-panel cabinets, light wood cabinets, granite benchtops, white splashback, marble splashback, stainless steel appliances, slate floors, no island, grey floor and white benchtop.
Photo of a contemporary u-shaped open plan kitchen in Los Angeles with a drop-in sink, flat-panel cabinets, light wood cabinets, granite benchtops, white splashback, marble splashback, stainless steel appliances, slate floors, no island, grey floor and white benchtop.
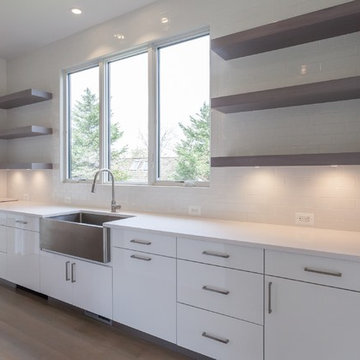
Contemporary u-shaped open plan kitchen in DC Metro with a farmhouse sink, flat-panel cabinets, white cabinets, white splashback, subway tile splashback, stainless steel appliances, light hardwood floors, with island, grey floor and white benchtop.
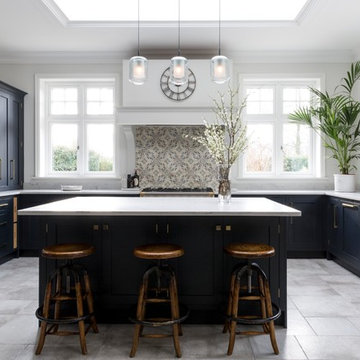
Emma Lewis
Design ideas for a large transitional u-shaped kitchen in Surrey with a farmhouse sink, blue cabinets, stainless steel appliances, with island, grey floor, white benchtop, shaker cabinets, beige splashback and mosaic tile splashback.
Design ideas for a large transitional u-shaped kitchen in Surrey with a farmhouse sink, blue cabinets, stainless steel appliances, with island, grey floor, white benchtop, shaker cabinets, beige splashback and mosaic tile splashback.
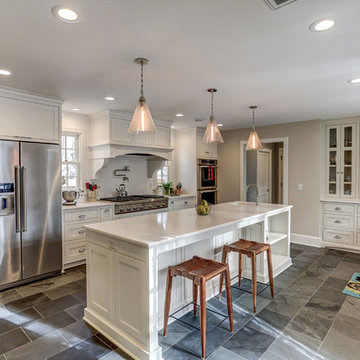
Design ideas for a large traditional u-shaped separate kitchen in Minneapolis with an undermount sink, recessed-panel cabinets, white cabinets, quartz benchtops, white splashback, subway tile splashback, stainless steel appliances, slate floors, with island, grey floor and white benchtop.
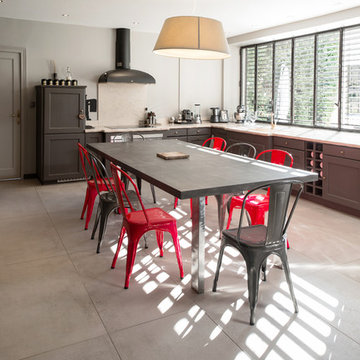
Transitional u-shaped eat-in kitchen in Lyon with shaker cabinets, grey cabinets, beige splashback, no island, grey floor and beige benchtop.
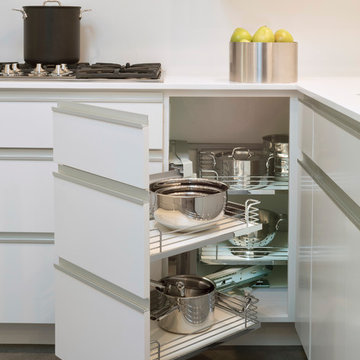
Our instructions from the client were to "create a fiercely modern, all-white kitchen, but with humanity."
Working within a ten by fifteen foot space that was originally dark, cramped and inefficient, we created a new kitchen which is bright, open, and highly efficient for cooking. While no walls were moved, the openings to adjacent spaces were relocated and resized, further expanding the appearance of the space. The result is a kitchen which looks and feels dramatically larger than it really is.
Photos © Michael Hospelt
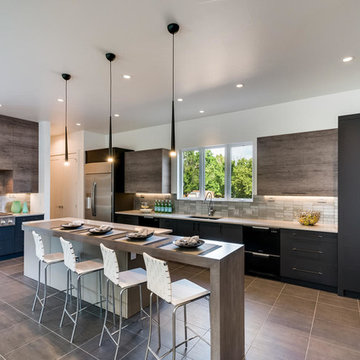
Photo of a large contemporary u-shaped open plan kitchen in Denver with an undermount sink, flat-panel cabinets, quartz benchtops, metal splashback, stainless steel appliances, porcelain floors, grey floor, black cabinets, metallic splashback and multiple islands.
U-shaped Kitchen with Grey Floor Design Ideas
4