U-shaped Kitchen with Medium Wood Cabinets Design Ideas
Refine by:
Budget
Sort by:Popular Today
1 - 20 of 44,064 photos
Item 1 of 3

This Kitchen was relocated from the middle of the home to the north end. Four steel trusses were installed as load-bearing walls and beams had to be removed to accommodate for the floorplan changes.
There is now an open Kitchen/Butlers/Dining/Living upstairs that is drenched in natural light with the most undisturbed view this location has to offer.
A warm and inviting space with oversized windows, gorgeous joinery, a curved micro cement island benchtop with timber cladding, gold tapwear and layered lighting throughout to really enhance this beautiful space.

Design ideas for a transitional u-shaped open plan kitchen in Melbourne with a double-bowl sink, shaker cabinets, medium wood cabinets, marble benchtops, multi-coloured splashback, marble splashback, black appliances, medium hardwood floors, with island, brown floor and multi-coloured benchtop.

Photo of a mid-sized transitional u-shaped kitchen in San Francisco with an undermount sink, shaker cabinets, quartz benchtops, white splashback, engineered quartz splashback, black appliances, medium hardwood floors, with island, brown floor, white benchtop, recessed, wood and medium wood cabinets.
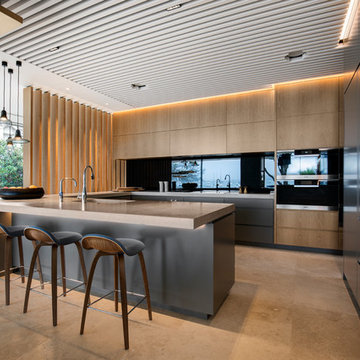
Design by SAOTA
Architects in Association TKD Architects
Engineers Acor Consultants
Inspiration for a large contemporary u-shaped eat-in kitchen in Sydney with flat-panel cabinets, brown benchtop, an undermount sink, medium wood cabinets, black splashback, glass sheet splashback, panelled appliances, a peninsula and beige floor.
Inspiration for a large contemporary u-shaped eat-in kitchen in Sydney with flat-panel cabinets, brown benchtop, an undermount sink, medium wood cabinets, black splashback, glass sheet splashback, panelled appliances, a peninsula and beige floor.
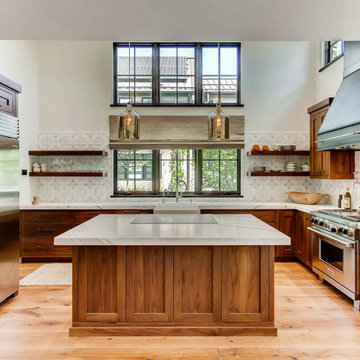
Clear Select Walnut - Artisan Inset Frame -
Custom Stain -
Shaker style -
Spice roll out -
Floating shelves -
Knife block roll out
Traditional u-shaped kitchen in Denver with a farmhouse sink, shaker cabinets, medium wood cabinets, stainless steel appliances, medium hardwood floors, with island and brown floor.
Traditional u-shaped kitchen in Denver with a farmhouse sink, shaker cabinets, medium wood cabinets, stainless steel appliances, medium hardwood floors, with island and brown floor.
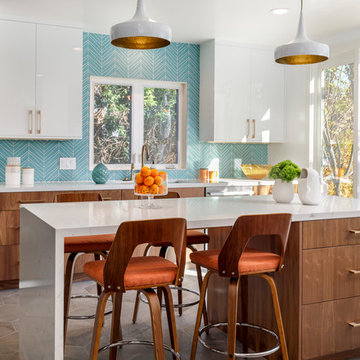
Photo of a large midcentury u-shaped kitchen in Los Angeles with an undermount sink, flat-panel cabinets, blue splashback, stainless steel appliances, with island, grey floor, medium wood cabinets, quartzite benchtops, glass tile splashback and cement tiles.
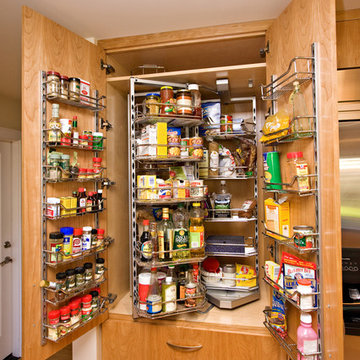
Kitchen Storage Pantry in Bay Area European Style Cabinetry made in our artisanal cabinet shop with a wonderful Hafele Gourmet Pantry for kitchen storage.

Natural walnut cabinetry, quartzite stone countertops and backsplash and a large picture window all make this mid-century modern kitchen a celebration of nature.

This inviting gourmet kitchen designed by Curtis Lumber Co., Inc. is perfect for the entertaining lifestyle of the homeowners who wanted a modern farmhouse kitchen in a new construction build. The look was achieved by mixing in a warmer white finish on the upper cabinets with warmer wood tones for the base cabinets and island. The cabinetry is Merillat Masterpiece, Ganon Full overlay Evercore in Warm White Suede sheen on the upper cabinets and Ganon Full overlay Cherry Barley Suede sheen on the base cabinets and floating shelves. The leg of the island has a beautiful taper to it providing a beautiful architectural detail. Shiplap on the window wall and on the back of the island adds a little extra texture to the space. A microwave drawer in a base cabinet, placed near the refrigerator, creates a separate cooking zone. Tucked in on the outskirts of the kitchen is a beverage refrigerator providing easy access away from cooking areas Ascendra Pulls from Tob Knobs in flat black adorn the cabinetry.
Photos property of Curtis Lumber Co., Inc.

Create a backsplash that's sure to make a splash by using our vertically stacked green blue Flagstone kitchen tile,.
DESIGN
Interiors by Alexis Austin
PHOTOS
Life Created
Tile Shown: 2x6 in Flagstone
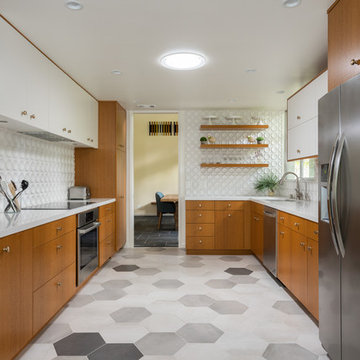
Mid Century Kitchen
Photo of a mid-sized midcentury u-shaped separate kitchen in Los Angeles with an undermount sink, flat-panel cabinets, medium wood cabinets, quartz benchtops, white splashback, porcelain splashback, stainless steel appliances, porcelain floors, white benchtop, no island and grey floor.
Photo of a mid-sized midcentury u-shaped separate kitchen in Los Angeles with an undermount sink, flat-panel cabinets, medium wood cabinets, quartz benchtops, white splashback, porcelain splashback, stainless steel appliances, porcelain floors, white benchtop, no island and grey floor.
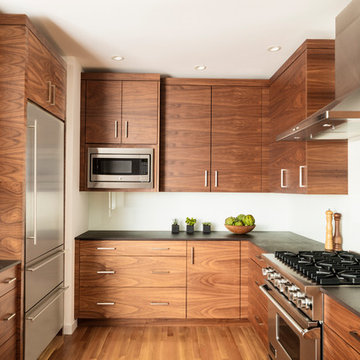
In 1949, one of mid-century modern’s most famous NW architects, Paul Hayden Kirk, built this early “glass house” in Hawthorne Hills. Rather than flattening the rolling hills of the Northwest to accommodate his structures, Kirk sought to make the least impact possible on the building site by making use of it natural landscape. When we started this project, our goal was to pay attention to the original architecture--as well as designing the home around the client’s eclectic art collection and African artifacts. The home was completely gutted, since most of the home is glass, hardly any exterior walls remained. We kept the basic footprint of the home the same—opening the space between the kitchen and living room. The horizontal grain matched walnut cabinets creates a natural continuous movement. The sleek lines of the Fleetwood windows surrounding the home allow for the landscape and interior to seamlessly intertwine. In our effort to preserve as much of the design as possible, the original fireplace remains in the home and we made sure to work with the natural lines originally designed by Kirk.
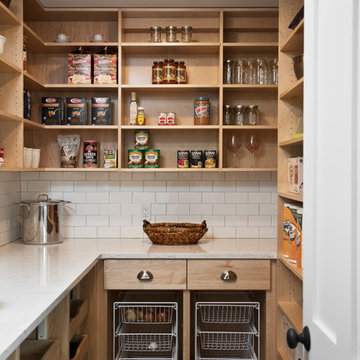
Design ideas for a mid-sized country u-shaped kitchen pantry in New York with flat-panel cabinets, medium wood cabinets, white splashback, subway tile splashback, dark hardwood floors, no island, brown floor and white benchtop.
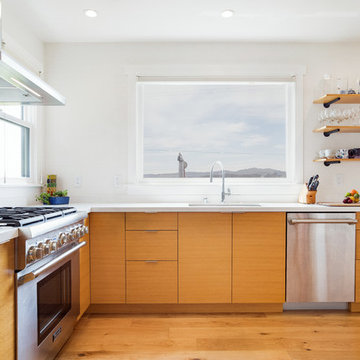
Photo of a mid-sized midcentury u-shaped open plan kitchen in San Francisco with an undermount sink, blue splashback, stainless steel appliances, no island, brown floor, white benchtop, flat-panel cabinets, medium wood cabinets, ceramic splashback, medium hardwood floors and solid surface benchtops.
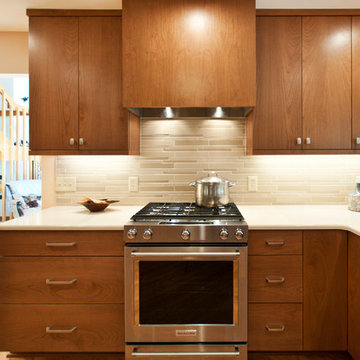
Designer: Terri Sears
Photography: Melissa M. Mills
Inspiration for a mid-sized midcentury u-shaped eat-in kitchen in Nashville with an undermount sink, flat-panel cabinets, medium wood cabinets, quartz benchtops, beige splashback, mosaic tile splashback, stainless steel appliances, a peninsula, light hardwood floors, brown floor and beige benchtop.
Inspiration for a mid-sized midcentury u-shaped eat-in kitchen in Nashville with an undermount sink, flat-panel cabinets, medium wood cabinets, quartz benchtops, beige splashback, mosaic tile splashback, stainless steel appliances, a peninsula, light hardwood floors, brown floor and beige benchtop.
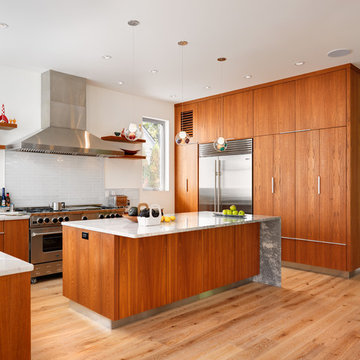
- Vince Klassan Photography -
This kitchen has a lot to offer, both visually and in terms of storage and space. Oiled teak, grey stone countertops, and a glass tile backsplash combine to create a striking contrast that highlights the most functional and stylish parts of the kitchen. The open shelving provides ample storage and space to accent the homeowner's decor, giving the kitchen a personalized touch that makes it both bold and inviting.
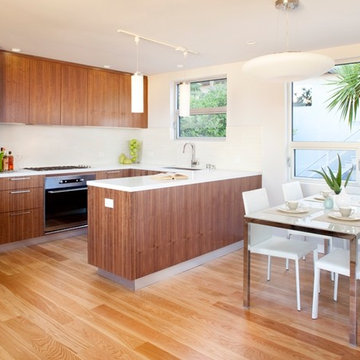
Full view of kitchen and dining area. Paul Dyer photography
Photo of a small midcentury u-shaped eat-in kitchen in San Francisco with an undermount sink, flat-panel cabinets, medium wood cabinets, quartz benchtops, white splashback, ceramic splashback, stainless steel appliances, light hardwood floors and no island.
Photo of a small midcentury u-shaped eat-in kitchen in San Francisco with an undermount sink, flat-panel cabinets, medium wood cabinets, quartz benchtops, white splashback, ceramic splashback, stainless steel appliances, light hardwood floors and no island.
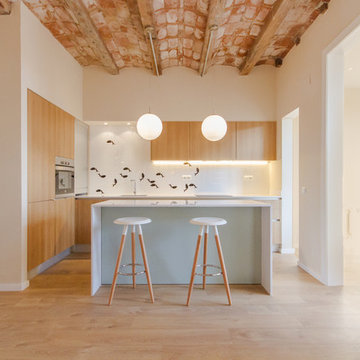
Inspiration for a large scandinavian u-shaped kitchen in Barcelona with flat-panel cabinets, medium wood cabinets, solid surface benchtops, white splashback, stainless steel appliances, light hardwood floors and with island.
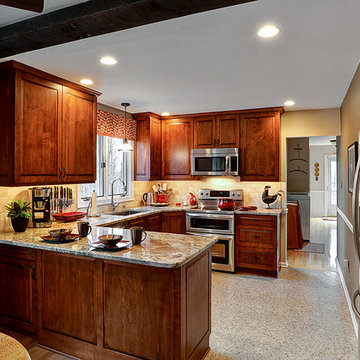
Mike Irby
Mid-sized traditional u-shaped eat-in kitchen in Philadelphia with an undermount sink, raised-panel cabinets, medium wood cabinets, granite benchtops, beige splashback, stone tile splashback, stainless steel appliances, linoleum floors and no island.
Mid-sized traditional u-shaped eat-in kitchen in Philadelphia with an undermount sink, raised-panel cabinets, medium wood cabinets, granite benchtops, beige splashback, stone tile splashback, stainless steel appliances, linoleum floors and no island.
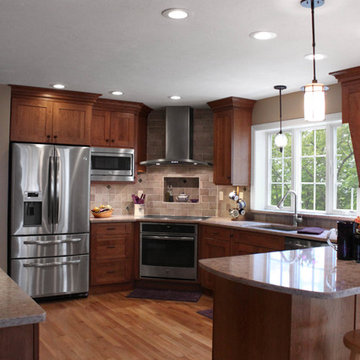
These South Shore homeowners desired a fresh look for their kitchen that was efficient and functional with a design worthy of showing off to family and friends. They also wished for more natural light, increased floor area and better countertop work space allowing for ease of preparation and cooking. The Renovisions team began the remodel by installing a larger (5’) window over the sink area which overlooks the beautiful backyard. Additional countertop workspace was achieved by utilizing the corner and installing a GE induction cooktop and stainless steel hood. This solution was spot on spectacular!
Renovisions discussed the importance of adding lighting fixtures and the homeowners agreed. Under cabinet lighting was installed under wall cabinets with switch as well as two pendants over the peninsula and one pendant over the sink. It also made good design sense to add additional recessed ceiling fixtures with LED lights and trims that blend well with the ceiling.
The project came together beautifully and boasts gorgeous shaker styled cherry cabinetry with glass mullian doors. The separate desk area serves as a much needed office/organizational area for keys, mail and electronic charging.
A lovely backsplash of Tuscan-clay-look porcelain tile in 4”x8” brick pattern and diagonal tile with decorative metal-look accent tiles serves an eye-catching design detail. We created interest without being overdone.
A large rectangular under-mounted ‘chef’ sink in stainless steel finish was the way to go here to accommodate larger pots and pans and platters. The creamy color marble like durable yet beautiful quartz countertops created a soft tone for the kitchens overall aesthetic look. Simple, pretty details give the cherry cabinets understated elegance and the mix of textures makes the room feel welcoming.
Our client can’t wait to start preparing her favorite recipes for her family.
U-shaped Kitchen with Medium Wood Cabinets Design Ideas
1