U-shaped Kitchen with Mosaic Tile Splashback Design Ideas
Refine by:
Budget
Sort by:Popular Today
121 - 140 of 18,219 photos
Item 1 of 3
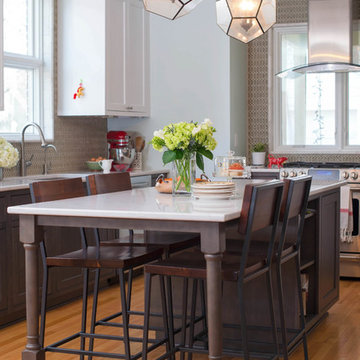
This is an example of a large transitional u-shaped eat-in kitchen in Minneapolis with beaded inset cabinets, brown splashback, stainless steel appliances, medium hardwood floors, with island, dark wood cabinets, quartzite benchtops and mosaic tile splashback.
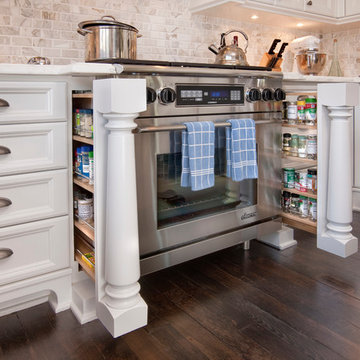
White kitchen with hidden spice rack feature on either side of stainless steel oven and stove. Home built in 2008 by Smith Brothers in Del Mar, CA.
Additional Credits: Architect: Richard Bokal Interior Designer: Doug Dolezal
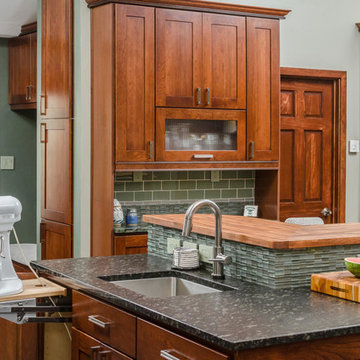
Dave M. Davis
Large transitional u-shaped eat-in kitchen in Other with shaker cabinets, medium wood cabinets, green splashback, a single-bowl sink, granite benchtops, mosaic tile splashback, stainless steel appliances, porcelain floors, with island, grey floor and grey benchtop.
Large transitional u-shaped eat-in kitchen in Other with shaker cabinets, medium wood cabinets, green splashback, a single-bowl sink, granite benchtops, mosaic tile splashback, stainless steel appliances, porcelain floors, with island, grey floor and grey benchtop.
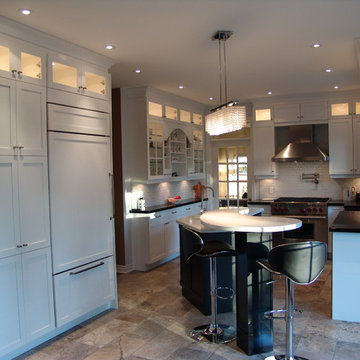
Cabinets Designed by Farhana Nadkarni
Renovation done by Roma Renovations
Mid-sized contemporary u-shaped eat-in kitchen in Toronto with shaker cabinets, white cabinets, white splashback, stainless steel appliances, an undermount sink, quartz benchtops, mosaic tile splashback, travertine floors, with island and black benchtop.
Mid-sized contemporary u-shaped eat-in kitchen in Toronto with shaker cabinets, white cabinets, white splashback, stainless steel appliances, an undermount sink, quartz benchtops, mosaic tile splashback, travertine floors, with island and black benchtop.
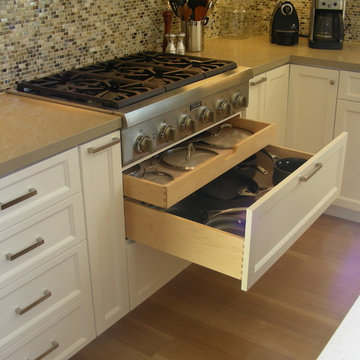
Modern, white kitchen with Sierra door style, featuring hidden dovetail drawers for added storage space.
Inspiration for a mid-sized traditional u-shaped separate kitchen in San Francisco with with island, medium hardwood floors, brown floor, an undermount sink, recessed-panel cabinets, white cabinets, solid surface benchtops, multi-coloured splashback, mosaic tile splashback and stainless steel appliances.
Inspiration for a mid-sized traditional u-shaped separate kitchen in San Francisco with with island, medium hardwood floors, brown floor, an undermount sink, recessed-panel cabinets, white cabinets, solid surface benchtops, multi-coloured splashback, mosaic tile splashback and stainless steel appliances.
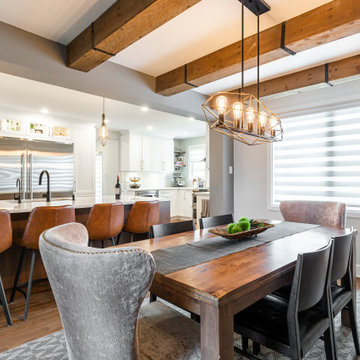
Designed by : TOC design – Tania Scardellato
Contractor: TOC design & construction inc.
Photographer: Guillaume Gorini - Studio Point de Vue
FAMILY HUB - CLEAN & RUSTIC FARM HOUSE KITCHEN
I love this beautiful white kitchen with reclaimed wood accents, open shelves and brass door hardware. It is the perfect mix of modern and rustic with a touch of farmhouse flair.
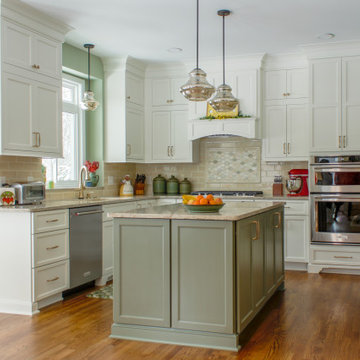
Inspiration for a large traditional u-shaped eat-in kitchen in Detroit with with island, an undermount sink, flat-panel cabinets, green cabinets, quartz benchtops, beige splashback, mosaic tile splashback, stainless steel appliances, medium hardwood floors, brown floor and beige benchtop.
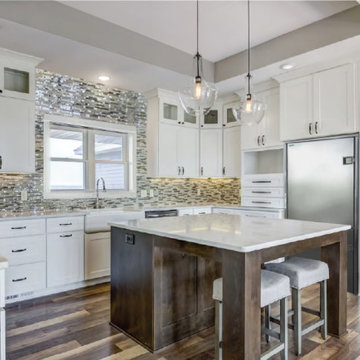
A true mix of styles, and colors. I am calling it rustic transitional glam.
Large transitional u-shaped eat-in kitchen in Philadelphia with a farmhouse sink, shaker cabinets, white cabinets, quartz benchtops, multi-coloured splashback, mosaic tile splashback, stainless steel appliances, medium hardwood floors, with island, brown floor, white benchtop and recessed.
Large transitional u-shaped eat-in kitchen in Philadelphia with a farmhouse sink, shaker cabinets, white cabinets, quartz benchtops, multi-coloured splashback, mosaic tile splashback, stainless steel appliances, medium hardwood floors, with island, brown floor, white benchtop and recessed.
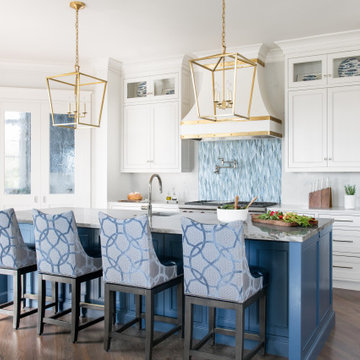
This stylish coastal kitchen features an oversized island, beautiful lantern pendants, a unique tile backsplash and white kitchen cabinets for a modern beach house vibe. There is storage to spare with a scullery off of the kitchen, with frosted glass sliding doors.
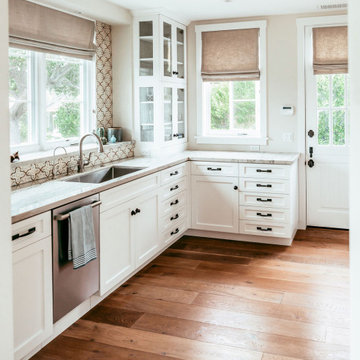
Design ideas for a mid-sized arts and crafts u-shaped separate kitchen in Santa Barbara with an undermount sink, shaker cabinets, white cabinets, quartzite benchtops, multi-coloured splashback, mosaic tile splashback, stainless steel appliances, medium hardwood floors, no island and white benchtop.
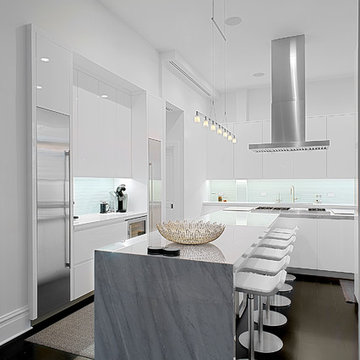
Mid-sized modern u-shaped eat-in kitchen in Chicago with an undermount sink, flat-panel cabinets, white cabinets, marble benchtops, white splashback, mosaic tile splashback, stainless steel appliances, dark hardwood floors, with island, brown floor and grey benchtop.
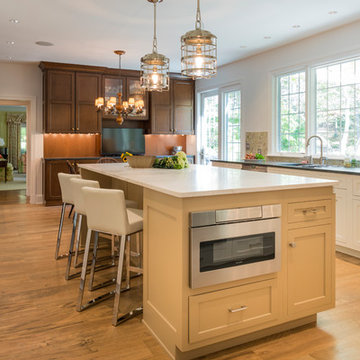
Woodharbor Custom Cabinetry
Inspiration for a large transitional u-shaped eat-in kitchen in Miami with an undermount sink, shaker cabinets, white cabinets, quartzite benchtops, multi-coloured splashback, mosaic tile splashback, stainless steel appliances, with island, white benchtop, medium hardwood floors and brown floor.
Inspiration for a large transitional u-shaped eat-in kitchen in Miami with an undermount sink, shaker cabinets, white cabinets, quartzite benchtops, multi-coloured splashback, mosaic tile splashback, stainless steel appliances, with island, white benchtop, medium hardwood floors and brown floor.
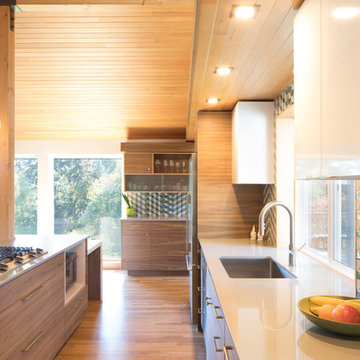
Winner of the 2018 Tour of Homes Best Remodel, this whole house re-design of a 1963 Bennet & Johnson mid-century raised ranch home is a beautiful example of the magic we can weave through the application of more sustainable modern design principles to existing spaces.
We worked closely with our client on extensive updates to create a modernized MCM gem.
Extensive alterations include:
- a completely redesigned floor plan to promote a more intuitive flow throughout
- vaulted the ceilings over the great room to create an amazing entrance and feeling of inspired openness
- redesigned entry and driveway to be more inviting and welcoming as well as to experientially set the mid-century modern stage
- the removal of a visually disruptive load bearing central wall and chimney system that formerly partitioned the homes’ entry, dining, kitchen and living rooms from each other
- added clerestory windows above the new kitchen to accentuate the new vaulted ceiling line and create a greater visual continuation of indoor to outdoor space
- drastically increased the access to natural light by increasing window sizes and opening up the floor plan
- placed natural wood elements throughout to provide a calming palette and cohesive Pacific Northwest feel
- incorporated Universal Design principles to make the home Aging In Place ready with wide hallways and accessible spaces, including single-floor living if needed
- moved and completely redesigned the stairway to work for the home’s occupants and be a part of the cohesive design aesthetic
- mixed custom tile layouts with more traditional tiling to create fun and playful visual experiences
- custom designed and sourced MCM specific elements such as the entry screen, cabinetry and lighting
- development of the downstairs for potential future use by an assisted living caretaker
- energy efficiency upgrades seamlessly woven in with much improved insulation, ductless mini splits and solar gain
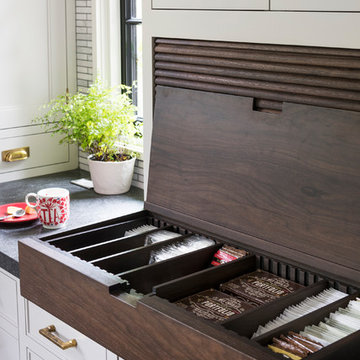
INTERNATIONAL AWARD WINNER. 2018 NKBA Design Competition Best Overall Kitchen. 2018 TIDA International USA Kitchen of the Year. 2018 Best Traditional Kitchen - Westchester Home Magazine design awards. The designer's own kitchen was gutted and renovated in 2017, with a focus on classic materials and thoughtful storage. The 1920s craftsman home has been in the family since 1940, and every effort was made to keep finishes and details true to the original construction. For sources, please see the website at www.studiodearborn.com. Photography, Adam Kane Macchia
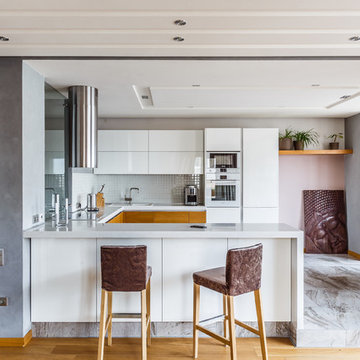
Сааков Константин
Design ideas for a mid-sized contemporary u-shaped open plan kitchen in Other with flat-panel cabinets, white cabinets, solid surface benchtops, white splashback, mosaic tile splashback, white appliances, porcelain floors, grey floor, a drop-in sink and a peninsula.
Design ideas for a mid-sized contemporary u-shaped open plan kitchen in Other with flat-panel cabinets, white cabinets, solid surface benchtops, white splashback, mosaic tile splashback, white appliances, porcelain floors, grey floor, a drop-in sink and a peninsula.
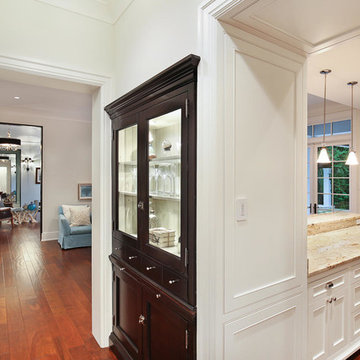
A custom designed and constructed 3,800 sf AC home designed to maximize outdoor livability, with architectural cues from the British west indies style architecture.
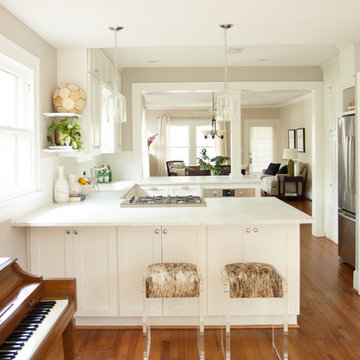
Patrick Cline
Small transitional u-shaped open plan kitchen in Denver with an undermount sink, shaker cabinets, white cabinets, marble benchtops, white splashback, mosaic tile splashback, stainless steel appliances, medium hardwood floors and no island.
Small transitional u-shaped open plan kitchen in Denver with an undermount sink, shaker cabinets, white cabinets, marble benchtops, white splashback, mosaic tile splashback, stainless steel appliances, medium hardwood floors and no island.
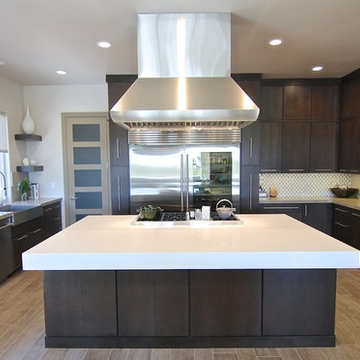
This 5687 sf home was a major renovation including significant modifications to exterior and interior structural components, walls and foundations. Included were the addition of several multi slide exterior doors, windows, new patio cover structure with master deck, climate controlled wine room, master bath steam shower, 4 new gas fireplace appliances and the center piece- a cantilever structural steel staircase with custom wood handrail and treads.
A complete demo down to drywall of all areas was performed excluding only the secondary baths, game room and laundry room where only the existing cabinets were kept and refinished. Some of the interior structural and partition walls were removed. All flooring, counter tops, shower walls, shower pans and tubs were removed and replaced.
New cabinets in kitchen and main bar by Mid Continent. All other cabinetry was custom fabricated and some existing cabinets refinished. Counter tops consist of Quartz, granite and marble. Flooring is porcelain tile and marble throughout. Wall surfaces are porcelain tile, natural stacked stone and custom wood throughout. All drywall surfaces are floated to smooth wall finish. Many electrical upgrades including LED recessed can lighting, LED strip lighting under cabinets and ceiling tray lighting throughout.
The front and rear yard was completely re landscaped including 2 gas fire features in the rear and a built in BBQ. The pool tile and plaster was refinished including all new concrete decking.
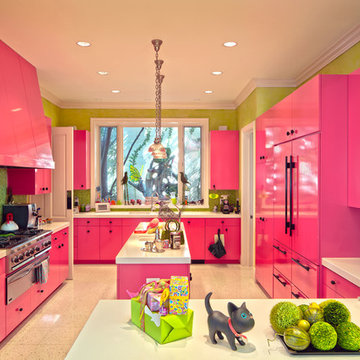
Mid-sized eclectic u-shaped separate kitchen in Los Angeles with green splashback, with island, an undermount sink, flat-panel cabinets, purple cabinets, quartz benchtops, mosaic tile splashback, panelled appliances, ceramic floors and beige floor.
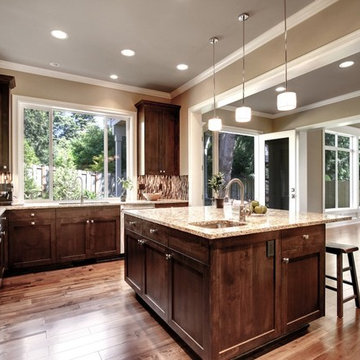
Large traditional u-shaped open plan kitchen in Seattle with an undermount sink, shaker cabinets, medium wood cabinets, granite benchtops, multi-coloured splashback, mosaic tile splashback, stainless steel appliances, medium hardwood floors and with island.
U-shaped Kitchen with Mosaic Tile Splashback Design Ideas
7