U-shaped Kitchen with Multi-Coloured Floor Design Ideas
Refine by:
Budget
Sort by:Popular Today
1 - 20 of 6,406 photos
Item 1 of 3

Transferred this space from dated crème colors and not enough storage to modern high-tech with designated storage for every item in the kitchen
Design ideas for a mid-sized modern u-shaped kitchen pantry in Sydney with a double-bowl sink, flat-panel cabinets, grey cabinets, quartz benchtops, white splashback, engineered quartz splashback, black appliances, travertine floors, a peninsula, multi-coloured floor and white benchtop.
Design ideas for a mid-sized modern u-shaped kitchen pantry in Sydney with a double-bowl sink, flat-panel cabinets, grey cabinets, quartz benchtops, white splashback, engineered quartz splashback, black appliances, travertine floors, a peninsula, multi-coloured floor and white benchtop.
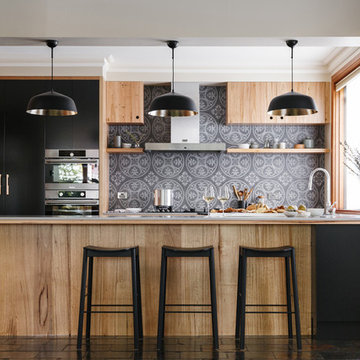
Jonathan VDK
Photo of a large transitional u-shaped open plan kitchen in Adelaide with flat-panel cabinets, medium wood cabinets, solid surface benchtops, grey splashback, ceramic splashback, stainless steel appliances, slate floors, with island and multi-coloured floor.
Photo of a large transitional u-shaped open plan kitchen in Adelaide with flat-panel cabinets, medium wood cabinets, solid surface benchtops, grey splashback, ceramic splashback, stainless steel appliances, slate floors, with island and multi-coloured floor.

Photo Credit: Dennis Jourdan
Mid-sized contemporary u-shaped eat-in kitchen in Chicago with a single-bowl sink, flat-panel cabinets, medium wood cabinets, quartz benchtops, grey splashback, porcelain splashback, stainless steel appliances, porcelain floors, a peninsula, multi-coloured floor and grey benchtop.
Mid-sized contemporary u-shaped eat-in kitchen in Chicago with a single-bowl sink, flat-panel cabinets, medium wood cabinets, quartz benchtops, grey splashback, porcelain splashback, stainless steel appliances, porcelain floors, a peninsula, multi-coloured floor and grey benchtop.

Сергей Ананьев
Design ideas for a mid-sized contemporary u-shaped eat-in kitchen in Moscow with a single-bowl sink, flat-panel cabinets, green cabinets, solid surface benchtops, ceramic splashback, porcelain floors, multi-coloured floor, white benchtop, beige splashback, black appliances and a peninsula.
Design ideas for a mid-sized contemporary u-shaped eat-in kitchen in Moscow with a single-bowl sink, flat-panel cabinets, green cabinets, solid surface benchtops, ceramic splashback, porcelain floors, multi-coloured floor, white benchtop, beige splashback, black appliances and a peninsula.
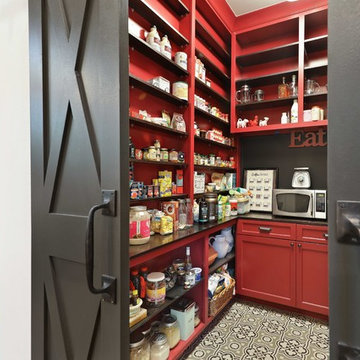
This is an example of a country u-shaped kitchen pantry in Austin with red cabinets, cement tiles, no island, multi-coloured floor, black benchtop and open cabinets.
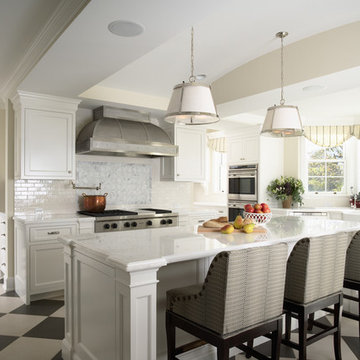
Photo of a large traditional u-shaped separate kitchen in Minneapolis with stainless steel appliances, a farmhouse sink, recessed-panel cabinets, white cabinets, marble benchtops, white splashback, stone tile splashback, with island and multi-coloured floor.
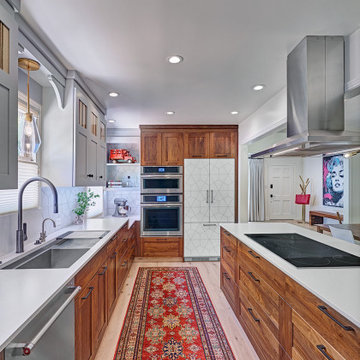
This kitchen proves small East sac bungalows can have high function and all the storage of a larger kitchen. A large peninsula overlooks the dining and living room for an open concept. A lower countertop areas gives prep surface for baking and use of small appliances. Geometric hexite tiles by fireclay are finished with pale blue grout, which complements the upper cabinets. The same hexite pattern was recreated by a local artist on the refrigerator panes. A textured striped linen fabric by Ralph Lauren was selected for the interior clerestory windows of the wall cabinets.
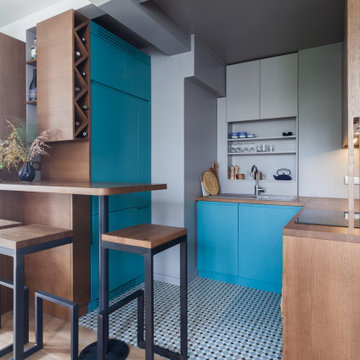
Une cuisine qui se cache dans la niche grise. Les meubles de cuisine sont en bois foncé et le bleu Melleville accordé au motif géométrique du sol. Les tabourets et le bar sont fait en acier brut verni et le bois massif foncé.
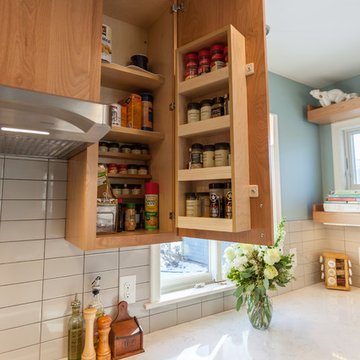
This 1901-built bungalow in the Longfellow neighborhood of South Minneapolis was ready for a new functional kitchen. The homeowners love Scandinavian design, so the new space melds the bungalow home with Scandinavian design influences.
A wall was removed between the existing kitchen and old breakfast nook for an expanded kitchen footprint.
Marmoleum modular tile floor was installed in a custom pattern, as well as new windows throughout. New Crystal Cabinetry natural alder cabinets pair nicely with the Cambria quartz countertops in the Torquay design, and the new simple stacked ceramic backsplash.
All new electrical and LED lighting throughout, along with windows on three walls create a wonderfully bright space.
Sleek, stainless steel appliances were installed, including a Bosch induction cooktop.
Storage components were included, like custom cabinet pull-outs, corner cabinet pull-out, spice racks, and floating shelves.
One of our favorite features is the movable island on wheels that can be placed in the center of the room for serving and prep, OR it can pocket next to the southwest window for a cozy eat-in space to enjoy coffee and tea.
Overall, the new space is simple, clean and cheerful. Minimal clean lines and natural materials are great in a Minnesotan home.
Designed by: Emily Blonigen.
See full details, including before photos at https://www.castlebri.com/kitchens/project-3408-1/
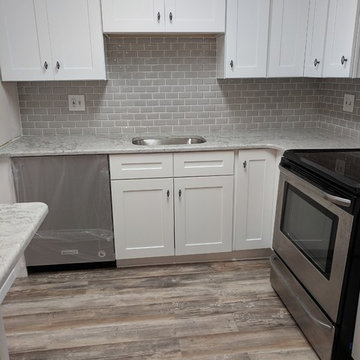
Gabe DiDonato
Small modern u-shaped separate kitchen in Philadelphia with an undermount sink, shaker cabinets, white cabinets, quartzite benchtops, grey splashback, subway tile splashback, stainless steel appliances, vinyl floors, no island, multi-coloured floor and multi-coloured benchtop.
Small modern u-shaped separate kitchen in Philadelphia with an undermount sink, shaker cabinets, white cabinets, quartzite benchtops, grey splashback, subway tile splashback, stainless steel appliances, vinyl floors, no island, multi-coloured floor and multi-coloured benchtop.
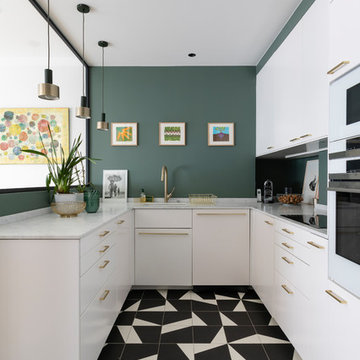
Crédits photo: Alexis Paoli
This is an example of a mid-sized contemporary u-shaped kitchen in Paris with white cabinets, green splashback, white appliances, porcelain floors, white benchtop, an undermount sink, flat-panel cabinets and multi-coloured floor.
This is an example of a mid-sized contemporary u-shaped kitchen in Paris with white cabinets, green splashback, white appliances, porcelain floors, white benchtop, an undermount sink, flat-panel cabinets and multi-coloured floor.
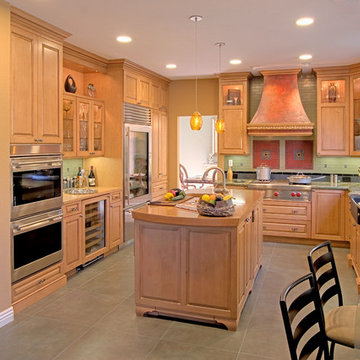
This transitional kitchen design in Yorba Linda has a timeless quality that proves great design never goes out of style. The warm, light wood finish Woodmode and Brookhaven custom maple cabinetry with stainless steel appliances and sleek accessories creates the ideal combination of traditional and modern features. The L-shaped kitchen includes raised panel perimeter and island cabinetry, packed with plenty of storage, including a customized cat and dog bowl station that tucks away when not in use. A Cheng concrete countertop and custom backsplash design add color and texture, along with the Le Gourmet custom plaster hood and a black Franke farmhouse sink with a Grohe faucet. The stainless appliances include a Wolf double oven and range and a Sub-Zero glass front refrigerator. Photos by Greg Seltzer
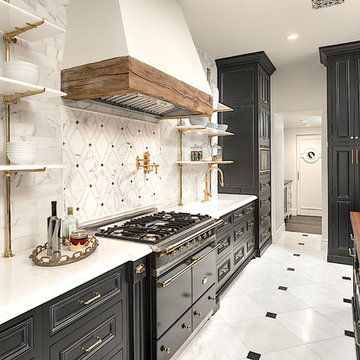
World Renowned Architecture Firm Fratantoni Design created this beautiful home! They design home plans for families all over the world in any size and style. They also have in-house Interior Designer Firm Fratantoni Interior Designers and world class Luxury Home Building Firm Fratantoni Luxury Estates! Hire one or all three companies to design and build and or remodel your home!
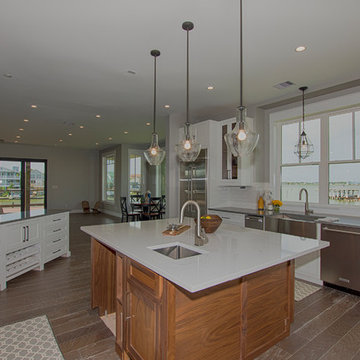
Hallway to Marketing
Photo of a large transitional u-shaped open plan kitchen in Houston with a farmhouse sink, shaker cabinets, white cabinets, quartz benchtops, white splashback, subway tile splashback, stainless steel appliances, medium hardwood floors, with island and multi-coloured floor.
Photo of a large transitional u-shaped open plan kitchen in Houston with a farmhouse sink, shaker cabinets, white cabinets, quartz benchtops, white splashback, subway tile splashback, stainless steel appliances, medium hardwood floors, with island and multi-coloured floor.
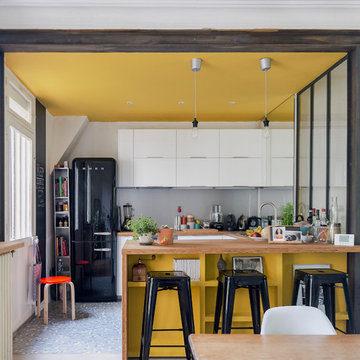
Cuisine ouverte sur l'espace salon / salle à manger
Meuble bar sur mesure
crédit photo
www.gurvanlegarrec-photographies.com
Inspiration for a small contemporary u-shaped open plan kitchen in Paris with a double-bowl sink, beaded inset cabinets, white cabinets, wood benchtops, grey splashback, metal splashback, black appliances, cement tiles, with island and multi-coloured floor.
Inspiration for a small contemporary u-shaped open plan kitchen in Paris with a double-bowl sink, beaded inset cabinets, white cabinets, wood benchtops, grey splashback, metal splashback, black appliances, cement tiles, with island and multi-coloured floor.
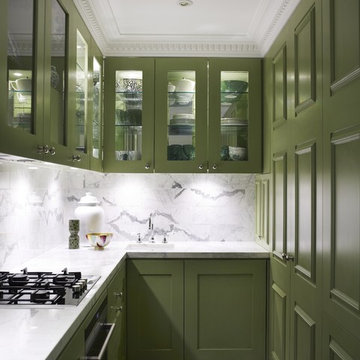
Design ideas for a contemporary u-shaped separate kitchen in Sydney with glass-front cabinets, green cabinets, white splashback, multi-coloured floor and marble splashback.
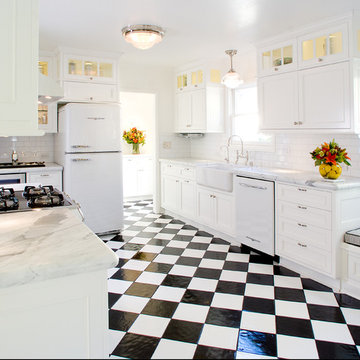
This retro kitchen offers the clean lines and look of white on white but then allows for the pop of color on the floor and on the opposite end the lit upper cabinets where you can add another pop of color.
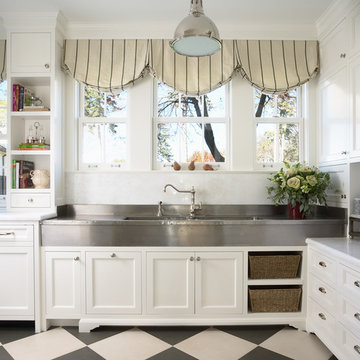
This is an example of a large traditional u-shaped separate kitchen in Minneapolis with white splashback, stainless steel appliances, a farmhouse sink, marble benchtops, stone tile splashback, with island and multi-coloured floor.
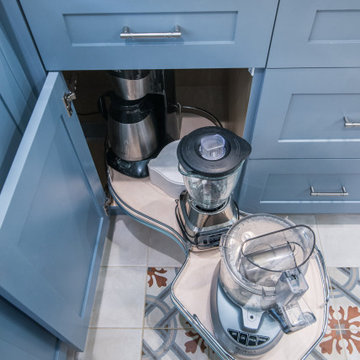
Our new clients lived in a charming Spanish-style house in the historic Larchmont area of Los Angeles. Their kitchen, which was obviously added later, was devoid of style and desperately needed a makeover. While they wanted the latest in appliances they did want their new kitchen to go with the style of their house. The en trend choices of patterned floor tile and blue cabinets were the catalysts for pulling the whole look together.

Small contemporary u-shaped open plan kitchen in San Francisco with a single-bowl sink, shaker cabinets, grey cabinets, quartz benchtops, grey splashback, subway tile splashback, stainless steel appliances, porcelain floors, a peninsula, multi-coloured floor and white benchtop.
U-shaped Kitchen with Multi-Coloured Floor Design Ideas
1