U-shaped Kitchen with Recessed Design Ideas
Refine by:
Budget
Sort by:Popular Today
1 - 20 of 2,145 photos
Item 1 of 3

Custom designed and lacquered slatted curved ends to the overheads add texture and interest to the chalky matte cabinetry
The use of existing timber that had been used in other areas of the home, not wanting to waste the beautiful pieces, I incorporated these into the design
The kitchen needed a modern transformation, selection of chalky black slabbed doors are carefully considered whilst detailed curved slatted ends bounce natural light, concrete grey matte benches, reflective glass custom coloured back splash and solid timber details creates a beautifully modern industrial elegant interior.

Photo of a mid-sized transitional u-shaped kitchen in San Francisco with an undermount sink, shaker cabinets, quartz benchtops, white splashback, engineered quartz splashback, black appliances, medium hardwood floors, with island, brown floor, white benchtop, recessed, wood and medium wood cabinets.
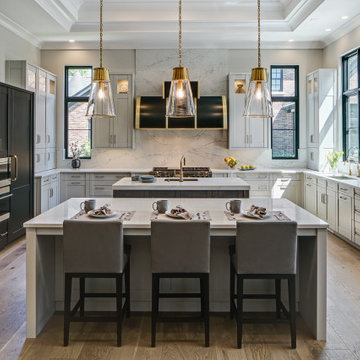
The architect’s plans had a single island with large windows on both main walls. The one window overlooked the unattractive side of a neighbor’s house while the other was not large enough to see the beautiful large back yard. The kitchen entry location made the mudroom extremely small and left only a few design options for the kitchen layout. The almost 14’ high ceilings also gave lots of opportunities for a unique design, but care had to be taken to still make the space feel warm and cozy.
After drawing four design options, one was chosen that relocated the entry from the mudroom, making the mudroom a lot more accessible. A prep island across from the range and an entertaining island were included. The entertaining island included a beverage refrigerator for guests to congregate around and to help them stay out of the kitchen work areas. The small island appeared to be floating on legs and incorporates a sink and single dishwasher drawer for easy clean up of pots and pans.
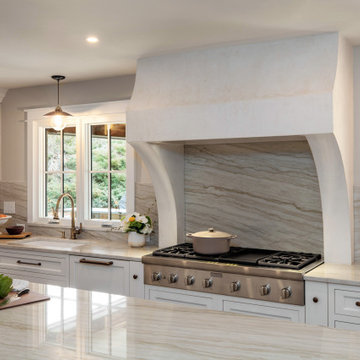
The goal of this kitchen remodel was to create a more functional and enlarged kitchen because the owner is an avid cook. Expanding the available space for the kitchen involved moving the patio doors to the family room to access the backyard under a newly constructed porch roof. The owners stand at different heights and the goal of the overall kitchen design was to be a comfortable workspace for all the residents. They opted to eliminate upper cabinets, since they are hard to reach and instead incorporate tall pantry-style cabinets at the north wall, complete with a very important breakfast coffee, smoothie, and juice station that is "hidden" behind tuck-away doors. Every inch of the kitchen was considered to store all their essentials, including a designated spot for a step-stool. This kitchen design also incorporates double dishwashers.
This self-described style is New Traditional with a West coast cool-casual with some east coast English antiques and that are reflected in the home elsewhere, The home also reflected a slightly French design style, so Factor Design Build aimed for a clean, classic, and timeless look with a custom Venetian plaster hood, Quartzite countertops, and inset cabinets. The view to the backyard was enhanced by flanking the hood with large windows. The clients felt that it was important that most-touched items be high-quality and unlacquered metal, so the cabinet hardware is by Ashley Norton, and the plumbing fixtures from Waterworks. The clients had a special affinity for the Chamonix quartzite for the countertops and splash.
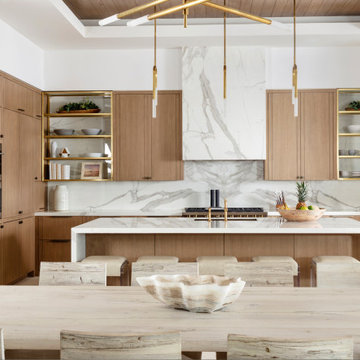
Design ideas for a contemporary u-shaped kitchen in Orange County with an undermount sink, raised-panel cabinets, medium wood cabinets, marble benchtops, multi-coloured splashback, marble splashback, panelled appliances, with island, multi-coloured benchtop, recessed and wood.
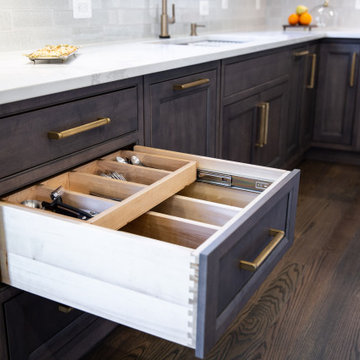
Large transitional u-shaped open plan kitchen in DC Metro with a single-bowl sink, beaded inset cabinets, dark wood cabinets, quartz benchtops, white splashback, ceramic splashback, panelled appliances, dark hardwood floors, with island, brown floor, white benchtop and recessed.

Rodwin Architecture & Skycastle Homes
Location: Boulder, Colorado, USA
Interior design, space planning and architectural details converge thoughtfully in this transformative project. A 15-year old, 9,000 sf. home with generic interior finishes and odd layout needed bold, modern, fun and highly functional transformation for a large bustling family. To redefine the soul of this home, texture and light were given primary consideration. Elegant contemporary finishes, a warm color palette and dramatic lighting defined modern style throughout. A cascading chandelier by Stone Lighting in the entry makes a strong entry statement. Walls were removed to allow the kitchen/great/dining room to become a vibrant social center. A minimalist design approach is the perfect backdrop for the diverse art collection. Yet, the home is still highly functional for the entire family. We added windows, fireplaces, water features, and extended the home out to an expansive patio and yard.
The cavernous beige basement became an entertaining mecca, with a glowing modern wine-room, full bar, media room, arcade, billiards room and professional gym.
Bathrooms were all designed with personality and craftsmanship, featuring unique tiles, floating wood vanities and striking lighting.
This project was a 50/50 collaboration between Rodwin Architecture and Kimball Modern
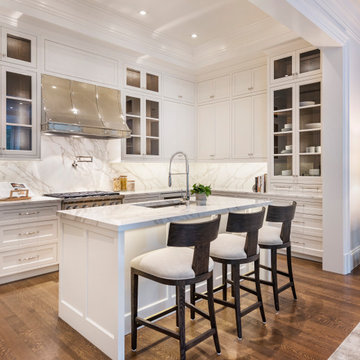
Transitional u-shaped eat-in kitchen in Boston with an undermount sink, recessed-panel cabinets, white cabinets, solid surface benchtops, grey splashback, stainless steel appliances, medium hardwood floors, with island, grey benchtop and recessed.
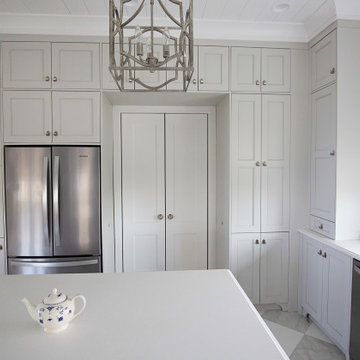
Project Number: MS01004
Design/Manufacturer/Installer: Marquis Fine Cabinetry
Collection: Classico
Finishes: Big Chill Gray
Features: Hardware Knobs, Under Cabinet Lighting, Adjustable Legs/Soft Close (Standard)
Cabinet/Drawer Extra Options: Dovetail Drawer Box, Trash Bay Pullout
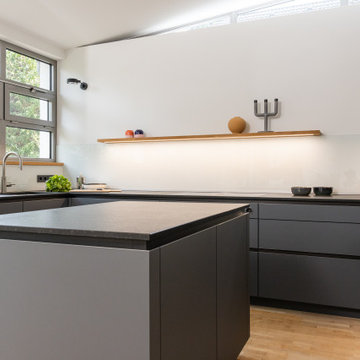
Flächenbündiges Kochfeld Bora Professional
beleuchtetes Steckbord aus Echtholz
Design ideas for a large contemporary u-shaped open plan kitchen in Frankfurt with an undermount sink, flat-panel cabinets, grey cabinets, granite benchtops, white splashback, glass sheet splashback, black appliances, painted wood floors, with island, brown floor, black benchtop and recessed.
Design ideas for a large contemporary u-shaped open plan kitchen in Frankfurt with an undermount sink, flat-panel cabinets, grey cabinets, granite benchtops, white splashback, glass sheet splashback, black appliances, painted wood floors, with island, brown floor, black benchtop and recessed.
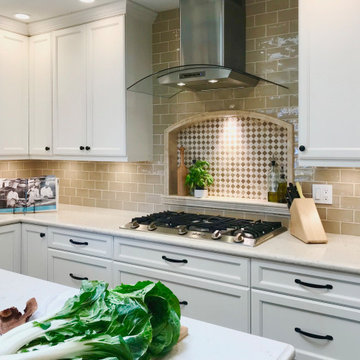
Arched niche behind the cooktop adds charm and a functional shelf for oils, herbs, and salt. High BTU 5-burner cooktop works with professional ventilation system to keep inside air safe and clean. Glass cabinet features pantry essentials.
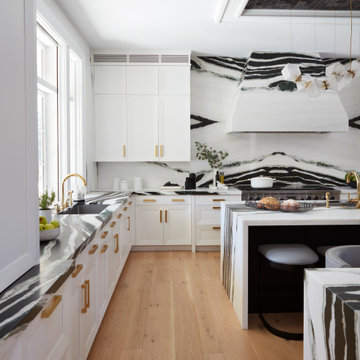
A DEANE client returned in 2022 for an update to their kitchen remodel project from 2006. This incredible transformation was driven by the desire to create a glamorous space for both cooking and entertaining. The frameless cabinetry with a mitered door and satin brass hardware is deliberately understated to highlight the marble. Dramatic and bold, the continuous, book-matched Panda White marble was used throughout the open footprint, including the fireplace surround, to give the space a cohesive feel. The custom, tapered hood, also covered in Panda White is a commanding centerpiece. The expansive space allowed for two waterfall-edge islands with mitered countertops - one for cooking with black-stained oak cabinets for storage and a prep sink, and the second to seat 6 for dining, which replaced the original informal eating area. A tray ceiling with wallpaper detailing elegantly frames both together.
No detail was overlooked in the design process. A coffee station with retractable doors and beverage drawers was situated to graciously welcome guests. A Wolf 60” range, walnut interiors, customized drawer inserts, unlacquered brass finishes and a Galley Workstation elevate this kitchen into a truly sophisticated space.
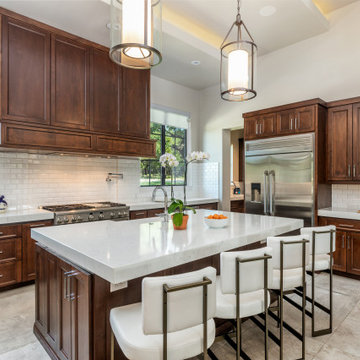
Transitional u-shaped kitchen in Other with a farmhouse sink, shaker cabinets, medium wood cabinets, marble benchtops, white splashback, subway tile splashback, stainless steel appliances, with island, grey floor, white benchtop and recessed.
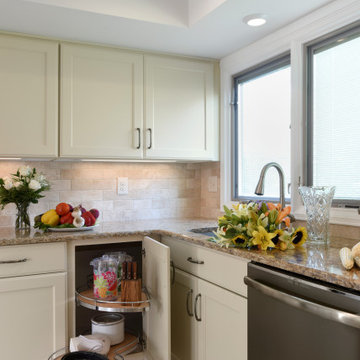
©2017 Daniel Feldkamp Photography
Photo of a mid-sized transitional u-shaped separate kitchen in Other with an undermount sink, flat-panel cabinets, beige cabinets, quartz benchtops, beige splashback, travertine splashback, black appliances, porcelain floors, with island, beige floor, beige benchtop and recessed.
Photo of a mid-sized transitional u-shaped separate kitchen in Other with an undermount sink, flat-panel cabinets, beige cabinets, quartz benchtops, beige splashback, travertine splashback, black appliances, porcelain floors, with island, beige floor, beige benchtop and recessed.
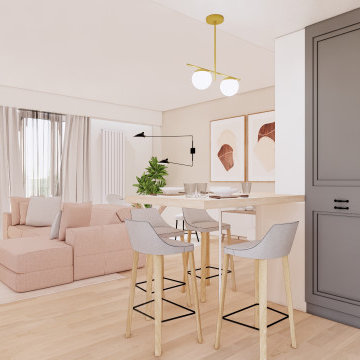
architetto Debora Di Michele
micro interior design
This is an example of a large contemporary u-shaped open plan kitchen in Other with vinyl floors, brown floor, recessed, a drop-in sink, raised-panel cabinets, grey cabinets, laminate benchtops, multi-coloured splashback, porcelain splashback, stainless steel appliances, a peninsula and white benchtop.
This is an example of a large contemporary u-shaped open plan kitchen in Other with vinyl floors, brown floor, recessed, a drop-in sink, raised-panel cabinets, grey cabinets, laminate benchtops, multi-coloured splashback, porcelain splashback, stainless steel appliances, a peninsula and white benchtop.

Large transitional u-shaped eat-in kitchen in New York with an undermount sink, recessed-panel cabinets, black cabinets, quartzite benchtops, black appliances, porcelain floors, with island, white floor, white benchtop and recessed.

Une maison de maître du XIXème, entièrement rénovée, aménagée et décorée pour démarrer une nouvelle vie. Le RDC est repensé avec de nouveaux espaces de vie et une belle cuisine ouverte ainsi qu’un bureau indépendant. Aux étages, six chambres sont aménagées et optimisées avec deux salles de bains très graphiques. Le tout en parfaite harmonie et dans un style naturellement chic.

A 2005 built Cape Canaveral condo updated to 2021 Coastal Chic with a new Tarra Bianca granite countertop. Accented with blue beveled glass backsplash, fresh white cabinets and new stainless steel appliances. Freshly painted Agreeable Gray walls, new Dorchester laminate plank flooring and blue rolling island further compliment the beautiful new countertop and gorgeous backsplash.

A DEANE client returned in 2022 for an update to their kitchen remodel project from 2006. This incredible transformation was driven by the desire to create a glamorous space for both cooking and entertaining. The frameless cabinetry with a mitered door and satin brass hardware is deliberately understated to highlight the marble. Dramatic and bold, the continuous, book-matched Panda White marble was used throughout the open footprint, including the fireplace surround, to give the space a cohesive feel. The custom, tapered hood, also covered in Panda White is a commanding centerpiece. The expansive space allowed for two waterfall-edge islands with mitered countertops - one for cooking with black-stained oak cabinets for storage and a prep sink, and the second to seat 6 for dining, which replaced the original informal eating area. A tray ceiling with wallpaper detailing elegantly frames both together.
No detail was overlooked in the design process. A coffee station with retractable doors and beverage drawers was situated to graciously welcome guests. A Wolf 60” range, walnut interiors, customized drawer inserts, unlacquered brass finishes and a Galley Workstation elevate this kitchen into a truly sophisticated space.

This luxury kitchen with white cabinets and marble-look quartz is open with a light, airy feel.
Expansive transitional u-shaped eat-in kitchen in DC Metro with an undermount sink, shaker cabinets, white cabinets, quartz benchtops, white splashback, engineered quartz splashback, stainless steel appliances, light hardwood floors, with island, brown floor, white benchtop and recessed.
Expansive transitional u-shaped eat-in kitchen in DC Metro with an undermount sink, shaker cabinets, white cabinets, quartz benchtops, white splashback, engineered quartz splashback, stainless steel appliances, light hardwood floors, with island, brown floor, white benchtop and recessed.
U-shaped Kitchen with Recessed Design Ideas
1