U-shaped Kitchen with Terrazzo Floors Design Ideas
Refine by:
Budget
Sort by:Popular Today
141 - 160 of 537 photos
Item 1 of 3
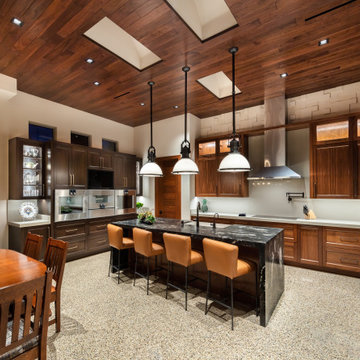
Craftsman modern kitchen with terrazzo flooring and all custome cabinetry and wood ceilings is stained black walnut. Custom doors in black walnut.
Photo of a large arts and crafts u-shaped open plan kitchen in Las Vegas with a farmhouse sink, shaker cabinets, dark wood cabinets, marble benchtops, grey splashback, engineered quartz splashback, stainless steel appliances, terrazzo floors, with island, multi-coloured floor and multi-coloured benchtop.
Photo of a large arts and crafts u-shaped open plan kitchen in Las Vegas with a farmhouse sink, shaker cabinets, dark wood cabinets, marble benchtops, grey splashback, engineered quartz splashback, stainless steel appliances, terrazzo floors, with island, multi-coloured floor and multi-coloured benchtop.
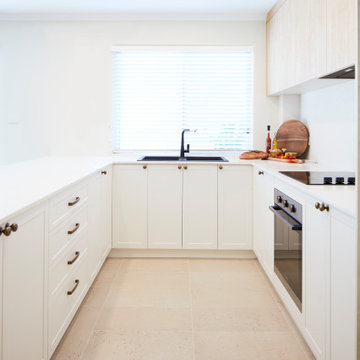
In designing the kitchen, it was decided to opt for subtle gradations of white and light woodgrains, providing the perfect backdrop through which elements of the living & dining areas could be re-introduced.
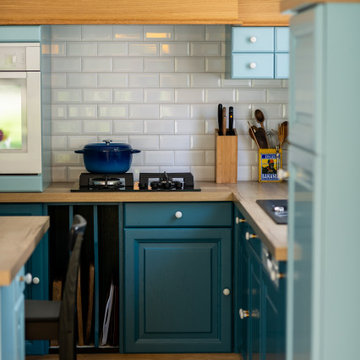
Comment redonner une nouvelle jeunesse à sa cuisine ? Voilà le nouveau défi réalisé avec cette cuisine datant des années 80.
Les propriétaires désiraient préserver le charme de leur cuisine en chêne très bien conservée. Ils avaient besoin d’être orientés dans le choix des couleurs pour un relooking harmonieux. Ils souhaitaient également intégrer un meuble de famille en guise d’îlot central.
Dans le but d’alléger la cuisine, deux couleurs ont été proposées pour les meubles, un bleu canard pour le bas et un bleu azur pour le haut. Le lambris a été peint dans une teinte bleu ciel. Le plan de travail a été réalisé en stratifié bois chêne naturel comme le sol du salon. Un travail a été effectué pour conserver une circulation fluide dans la cuisine et certains rangements ont été modernisés.
Concernant le carrelage, leur choix s’est porté sur un sol imitation terrazzo qui marque actuellement un grand retour dans nos intérieurs avec l’envie d’authenticité et de matières brutes.
Dans la continuité de la cuisine, les murs et plafonds de la salle à manger et du salon ont été entièrement refaits. Les lambris ont été peints en bleu ciel et les poutres apparentes du salon en couleur lin.
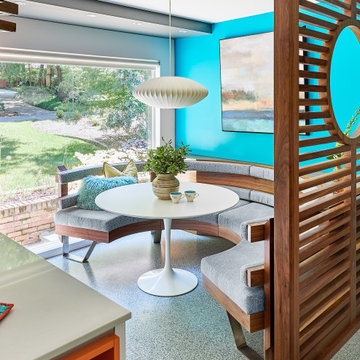
Photo of a midcentury u-shaped eat-in kitchen in Charlotte with an undermount sink, flat-panel cabinets, medium wood cabinets, quartz benchtops, white splashback, engineered quartz splashback, white appliances, terrazzo floors, multi-coloured floor and white benchtop.
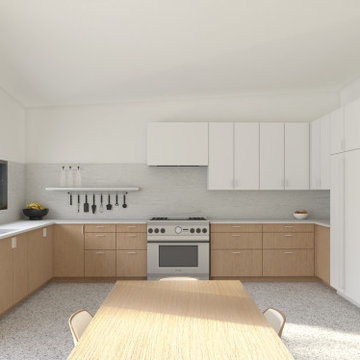
This is an example of a mid-sized modern u-shaped eat-in kitchen in Cleveland with an undermount sink, flat-panel cabinets, light wood cabinets, marble benchtops, white splashback, marble splashback, terrazzo floors, no island, white floor, white benchtop and vaulted.
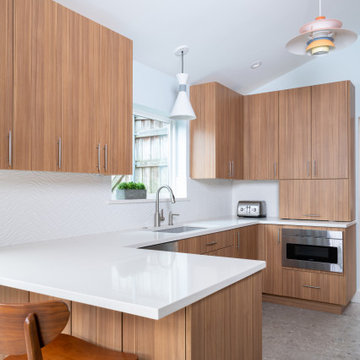
This kitchen remodel gives a nod to the soft mid-century modern style of the house, while updating it to contemporary styles. The vertical grain cypress cabinets are accented with tall white storage cabinets on each side of the range. The white quartz countertops and large format (13" x 40") porcelain tile complete the transformation.
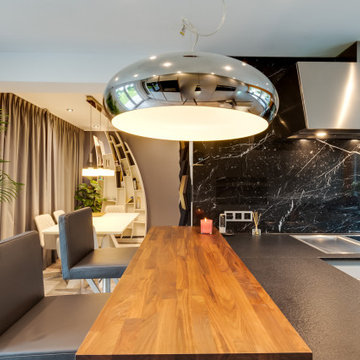
Die Frühstückstheke bildet den offenen Übergang vom Kochbereich der Küche zum Wohnraum. Auch optisch wurde die Abgrenzung stilvoll gelöst, indem warmes Holz den Übergang als Tischplatte aufweist. Zwei gepolsterte Hochstühle geben gemütliches Flair nicht nur für den Morgen.
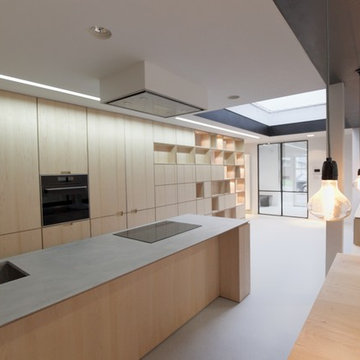
This is an example of a large modern u-shaped kitchen in London with a double-bowl sink, yellow cabinets, concrete benchtops, panelled appliances, terrazzo floors, with island, grey floor and grey benchtop.
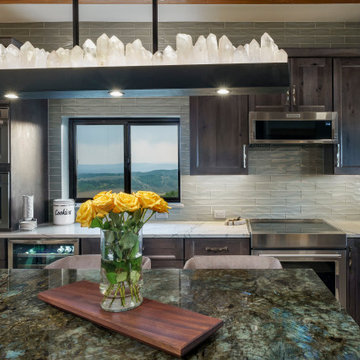
Aphrodite counter with Labradorite island, Macabus Quartzite perimeter, grey hickory cabinets, Kitchenaid appliances, glass backsplash tile to ceiling, custom Quartz Krystal Pendant light, LED surface disc lights, exposed log ceiling, center island, terrazzo tile floor, Jennair steam oven and built in coffee maker
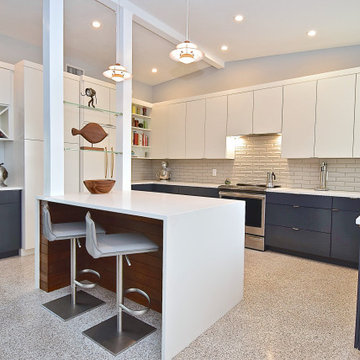
This is an example of a large contemporary u-shaped kitchen in Tampa with a single-bowl sink, flat-panel cabinets, blue cabinets, quartz benchtops, grey splashback, ceramic splashback, stainless steel appliances, terrazzo floors, with island and white benchtop.
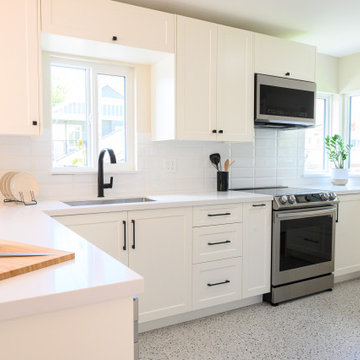
1950's house. We designed and built a bright and white kitchen + dining room. Wood floors are original. Open concept was a must for this young couple. White cabinets and light wood accents. We chose black hardware for contrast. Bevelled backsplash tiles create a new pattern, it is low maintenance and timeless. Terrazzo floor tiles are a unique print that creates an interesting design and texture. This bright and white kitchen looks amazing.
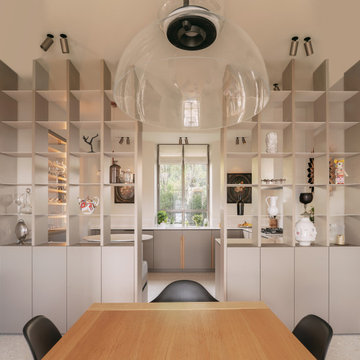
Inspiration for a large traditional u-shaped eat-in kitchen in Lyon with a double-bowl sink, beaded inset cabinets, beige cabinets, quartzite benchtops, white splashback, engineered quartz splashback, panelled appliances, terrazzo floors, no island, beige floor and white benchtop.
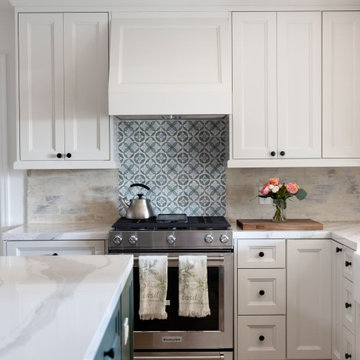
This Spanish influenced Modern Farmhouse style Kitchen incorporates a variety of textures and finishes to create a calming and functional space to entertain a houseful of guests. The extra large island is in an historic Sherwin Williams green with banquette seating at the end. It provides ample storage and countertop space to prep food and hang around with family. The surrounding wall cabinets are a shade of white that gives contrast to the walls while maintaining a bright and airy feel to the space. Matte black hardware is used on all of the cabinetry to give a cohesive feel. The countertop is a Cambria quartz with grey veining that adds visual interest and warmth to the kitchen that plays well with the white washed brick backsplash. The brick backsplash gives an authentic feel to the room and is the perfect compliment to the deco tile behind the range. The pendant lighting over the island and wall sconce over the kitchen sink add a personal touch and finish while the use of glass globes keeps them from interfering with the open feel of the space and allows the chandelier over the dining table to be the focal lighting fixture.
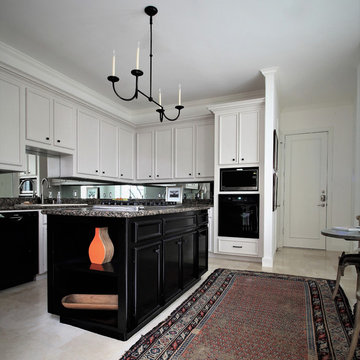
Mid-sized transitional u-shaped eat-in kitchen in Los Angeles with an undermount sink, recessed-panel cabinets, grey cabinets, granite benchtops, mirror splashback, black appliances, terrazzo floors and with island.
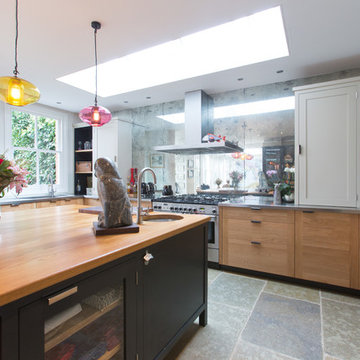
View across kitchen towards antique glass splash back
Large contemporary u-shaped open plan kitchen in Surrey with an integrated sink, shaker cabinets, black cabinets, stainless steel benchtops, metallic splashback, glass tile splashback, stainless steel appliances, terrazzo floors and with island.
Large contemporary u-shaped open plan kitchen in Surrey with an integrated sink, shaker cabinets, black cabinets, stainless steel benchtops, metallic splashback, glass tile splashback, stainless steel appliances, terrazzo floors and with island.
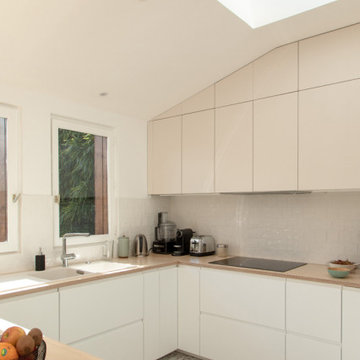
Ce projet nous a été confié par une famille qui a décidé d'investir dans une maison spacieuse à Maison Lafitte. L'objectif était de rénover cette maison de 160 m² en lui redonnant des couleurs et un certain cachet. Nous avons commencé par les pièces principales. Nos clients ont apprécié l'exécution qui s'est faite en respectant les délais et le budget.
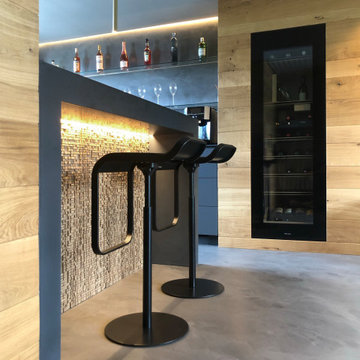
Design ideas for a small modern u-shaped eat-in kitchen in Cologne with an integrated sink, flat-panel cabinets, grey cabinets, solid surface benchtops, grey splashback, black appliances, terrazzo floors, a peninsula, grey floor and grey benchtop.
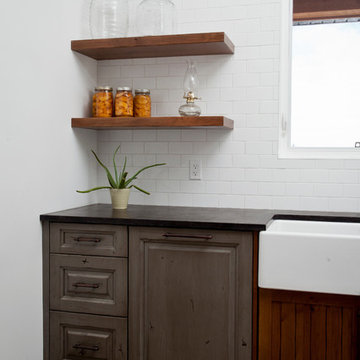
Mid-sized country u-shaped separate kitchen in Calgary with a farmhouse sink, raised-panel cabinets, dark wood cabinets, solid surface benchtops, white splashback, subway tile splashback, brown floor, black benchtop, terrazzo floors and with island.
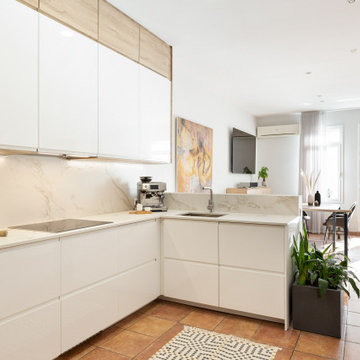
Photo of a mid-sized contemporary u-shaped kitchen in Barcelona with an undermount sink, flat-panel cabinets, white cabinets, quartz benchtops, white splashback, engineered quartz splashback, panelled appliances, terrazzo floors, red floor and white benchtop.
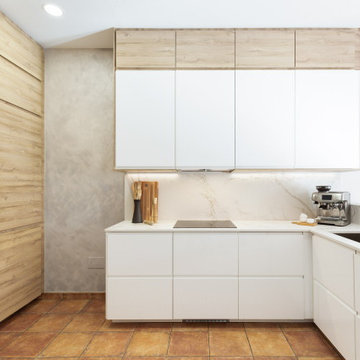
This is an example of a mid-sized contemporary u-shaped kitchen in Barcelona with an undermount sink, flat-panel cabinets, white cabinets, quartz benchtops, white splashback, engineered quartz splashback, panelled appliances, terrazzo floors, red floor and white benchtop.
U-shaped Kitchen with Terrazzo Floors Design Ideas
8