U-shaped Kitchen with White Floor Design Ideas
Refine by:
Budget
Sort by:Popular Today
81 - 100 of 6,379 photos
Item 1 of 3

Inspiration for a small midcentury u-shaped open plan kitchen in Saint Petersburg with a farmhouse sink, raised-panel cabinets, grey cabinets, quartz benchtops, white splashback, subway tile splashback, stainless steel appliances, ceramic floors, no island, white floor and white benchtop.

Nearly two decades ago now, Susan and her husband put a letter in the mailbox of this eastside home: "If you have any interest in selling, please reach out." But really, who would give up a Flansburgh House?
Fast forward to 2020, when the house went on the market! By then it was clear that three children and a busy home design studio couldn't be crammed into this efficient footprint. But what's second best to moving into your dream home? Being asked to redesign the functional core for the family that was.
In this classic Flansburgh layout, all the rooms align tidily in a square around a central hall and open air atrium. As such, all the spaces are both connected to one another and also private; and all allow for visual access to the outdoors in two directions—toward the atrium and toward the exterior. All except, in this case, the utilitarian galley kitchen. That space, oft-relegated to second class in midcentury architecture, got the shaft, with narrow doorways on two ends and no good visual access to the atrium or the outside. Who spends time in the kitchen anyway?
As is often the case with even the very best midcentury architecture, the kitchen at the Flansburgh House needed to be modernized; appliances and cabinetry have come a long way since 1970, but our culture has evolved too, becoming more casual and open in ways we at SYH believe are here to stay. People (gasp!) do spend time—lots of time!—in their kitchens! Nonetheless, our goal was to make this kitchen look as if it had been designed this way by Earl Flansburgh himself.
The house came to us full of bold, bright color. We edited out some of it (along with the walls it was on) but kept and built upon the stunning red, orange and yellow closet doors in the family room adjacent to the kitchen. That pop was balanced by a few colorful midcentury pieces that our clients already owned, and the stunning light and verdant green coming in from both the atrium and the perimeter of the house, not to mention the many skylights. Thus, the rest of the space just needed to quiet down and be a beautiful, if neutral, foil. White terrazzo tile grounds custom plywood and black cabinetry, offset by a half wall that offers both camouflage for the cooking mess and also storage below, hidden behind seamless oak tambour.
Contractor: Rusty Peterson
Cabinetry: Stoll's Woodworking
Photographer: Sarah Shields
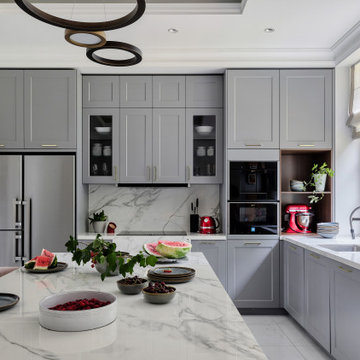
Основной вид кухни.
Design ideas for a contemporary u-shaped separate kitchen in Saint Petersburg with an undermount sink, raised-panel cabinets, grey cabinets, quartz benchtops, white splashback, engineered quartz splashback, porcelain floors, with island, white floor, white benchtop and recessed.
Design ideas for a contemporary u-shaped separate kitchen in Saint Petersburg with an undermount sink, raised-panel cabinets, grey cabinets, quartz benchtops, white splashback, engineered quartz splashback, porcelain floors, with island, white floor, white benchtop and recessed.
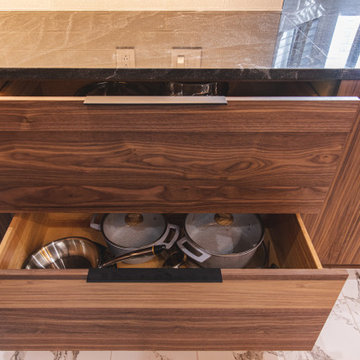
Design ideas for a large modern u-shaped open plan kitchen in DC Metro with a single-bowl sink, flat-panel cabinets, medium wood cabinets, granite benchtops, white splashback, ceramic splashback, black appliances, porcelain floors, with island, white floor and black benchtop.
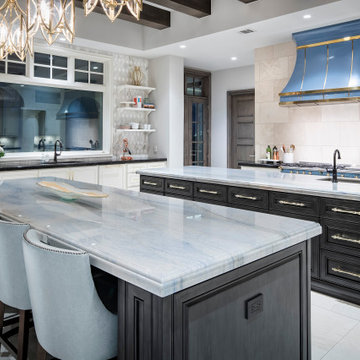
Design ideas for an expansive transitional u-shaped open plan kitchen in Austin with multiple islands, an undermount sink, recessed-panel cabinets, black cabinets, quartz benchtops, grey splashback, mosaic tile splashback, panelled appliances, marble floors, white floor, white benchtop and exposed beam.
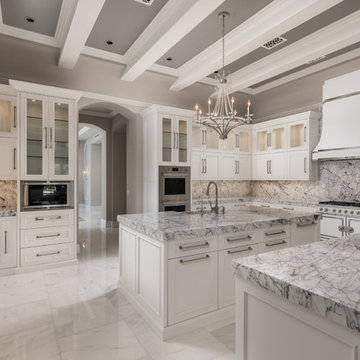
Exposed beams painted to match the white modern kitchen design.
Inspiration for an expansive modern u-shaped separate kitchen in Phoenix with a farmhouse sink, recessed-panel cabinets, white cabinets, marble benchtops, multi-coloured splashback, marble splashback, stainless steel appliances, marble floors, multiple islands, white floor and multi-coloured benchtop.
Inspiration for an expansive modern u-shaped separate kitchen in Phoenix with a farmhouse sink, recessed-panel cabinets, white cabinets, marble benchtops, multi-coloured splashback, marble splashback, stainless steel appliances, marble floors, multiple islands, white floor and multi-coloured benchtop.
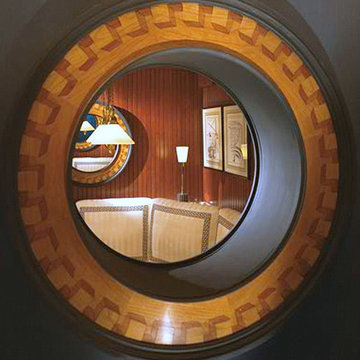
A series of porthole openings are created, starting in the bar area and following through to the dining area, to evoke an open airy feeling that is both functional and metaphoric in reflecting back on the real portholes it mirrors.
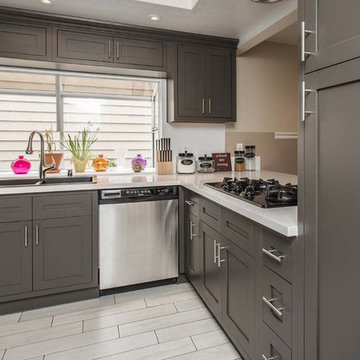
Transitional u-shaped eat-in kitchen in San Francisco with shaker cabinets, grey cabinets, quartzite benchtops, a double-bowl sink, stainless steel appliances, porcelain floors and white floor.
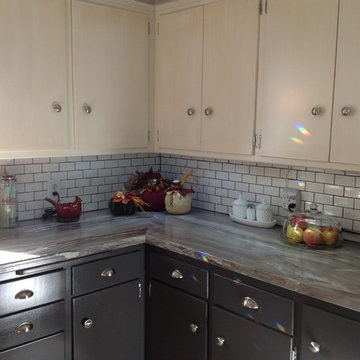
Two tone painted cabinets with 180fx Formica Dolce Vita countertops and a stainless steel drop in sink.
Design ideas for a mid-sized country u-shaped separate kitchen in Other with a drop-in sink, flat-panel cabinets, white cabinets, laminate benchtops, white splashback, subway tile splashback, white appliances, ceramic floors, with island and white floor.
Design ideas for a mid-sized country u-shaped separate kitchen in Other with a drop-in sink, flat-panel cabinets, white cabinets, laminate benchtops, white splashback, subway tile splashback, white appliances, ceramic floors, with island and white floor.
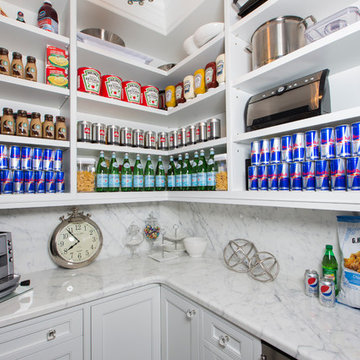
Photo of a large contemporary u-shaped kitchen pantry in Toronto with beaded inset cabinets, white cabinets, marble benchtops, grey splashback, stone slab splashback, stainless steel appliances, with island, white floor and porcelain floors.

Nearly two decades ago now, Susan and her husband put a letter in the mailbox of this eastside home: "If you have any interest in selling, please reach out." But really, who would give up a Flansburgh House?
Fast forward to 2020, when the house went on the market! By then it was clear that three children and a busy home design studio couldn't be crammed into this efficient footprint. But what's second best to moving into your dream home? Being asked to redesign the functional core for the family that was.
In this classic Flansburgh layout, all the rooms align tidily in a square around a central hall and open air atrium. As such, all the spaces are both connected to one another and also private; and all allow for visual access to the outdoors in two directions—toward the atrium and toward the exterior. All except, in this case, the utilitarian galley kitchen. That space, oft-relegated to second class in midcentury architecture, got the shaft, with narrow doorways on two ends and no good visual access to the atrium or the outside. Who spends time in the kitchen anyway?
As is often the case with even the very best midcentury architecture, the kitchen at the Flansburgh House needed to be modernized; appliances and cabinetry have come a long way since 1970, but our culture has evolved too, becoming more casual and open in ways we at SYH believe are here to stay. People (gasp!) do spend time—lots of time!—in their kitchens! Nonetheless, our goal was to make this kitchen look as if it had been designed this way by Earl Flansburgh himself.
The house came to us full of bold, bright color. We edited out some of it (along with the walls it was on) but kept and built upon the stunning red, orange and yellow closet doors in the family room adjacent to the kitchen. That pop was balanced by a few colorful midcentury pieces that our clients already owned, and the stunning light and verdant green coming in from both the atrium and the perimeter of the house, not to mention the many skylights. Thus, the rest of the space just needed to quiet down and be a beautiful, if neutral, foil. White terrazzo tile grounds custom plywood and black cabinetry, offset by a half wall that offers both camouflage for the cooking mess and also storage below, hidden behind seamless oak tambour.
Contractor: Rusty Peterson
Cabinetry: Stoll's Woodworking
Photographer: Sarah Shields
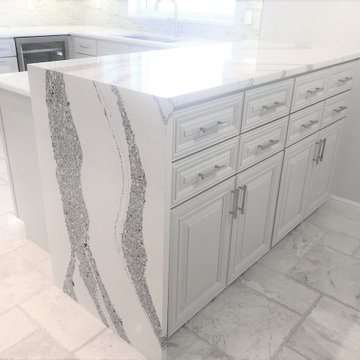
Luxurious waterfall peninsula attaches to a second kitchen peninsula to create a maximized storage area across from the dining room.
Photo of a large beach style u-shaped eat-in kitchen in Miami with an undermount sink, raised-panel cabinets, white cabinets, quartzite benchtops, multi-coloured splashback, porcelain splashback, stainless steel appliances, travertine floors, multiple islands, white floor and white benchtop.
Photo of a large beach style u-shaped eat-in kitchen in Miami with an undermount sink, raised-panel cabinets, white cabinets, quartzite benchtops, multi-coloured splashback, porcelain splashback, stainless steel appliances, travertine floors, multiple islands, white floor and white benchtop.
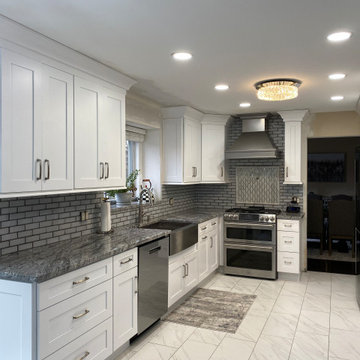
Photo of a mid-sized contemporary u-shaped eat-in kitchen in Detroit with a farmhouse sink, shaker cabinets, white cabinets, granite benchtops, grey splashback, subway tile splashback, marble floors, no island, white floor and grey benchtop.
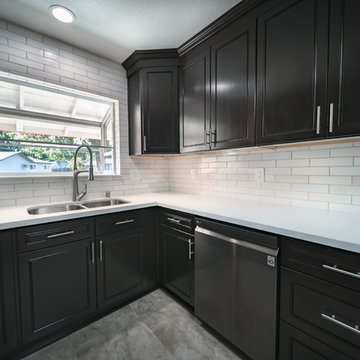
Mid-sized modern u-shaped kitchen in Sacramento with a double-bowl sink, beaded inset cabinets, black cabinets, quartzite benchtops, white splashback, ceramic splashback, stainless steel appliances, no island, white floor and white benchtop.
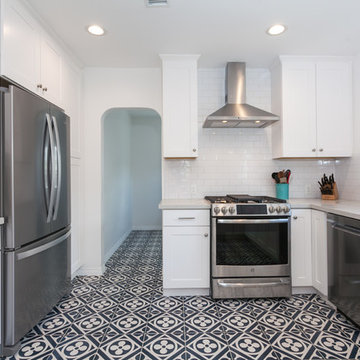
This project’s goal was to create modern and functional bathrooms and a kitchen for a family. We added new quartz countertops and stainless steel appliances bring some life to kitchen. Countertop space was a priority for this project so we designed the kitchen to maximize countertop space but still have enough space to move around in. For the bathroom it was important to add modern features. In the master bathroom we added a walk in shower with two shower heads and some very stylish floors. Check them out!!
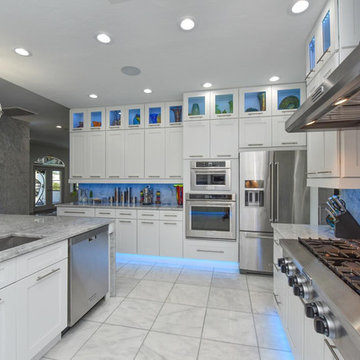
Design ideas for an expansive modern u-shaped open plan kitchen in Tampa with an undermount sink, recessed-panel cabinets, white cabinets, marble benchtops, white splashback, marble splashback, stainless steel appliances, porcelain floors, with island and white floor.
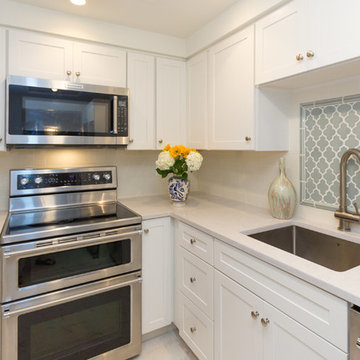
This tiny kitchen got a huge makeover and it is now incredibly functional. We took advantage of every inch of space, adding storage wherever possible. A small, hard to access pantry was moved to the front of the kitchen and lower cabinets now line the entire kitchen perimeter. Even the hard to reach lower corners have pull out lazy susan style cabinets. The lighting before was commercial and unappealing. We created a faux tray ceiling and added a modern fixture to compliment the recessed lighting. Quartz countertops, white subway tile and a faux marble floor keep the small space light. A blue scroll accent tile adds personality. Photography by Liz Ernest Photography
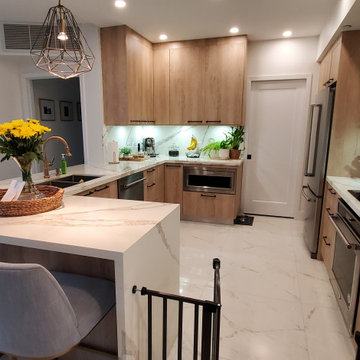
Design ideas for a mid-sized modern u-shaped open plan kitchen in Miami with an undermount sink, flat-panel cabinets, light wood cabinets, quartz benchtops, white splashback, engineered quartz splashback, stainless steel appliances, porcelain floors, a peninsula, white floor and white benchtop.
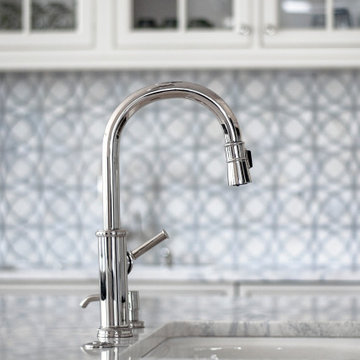
Inspiration for an expansive transitional u-shaped eat-in kitchen in Nashville with an undermount sink, beaded inset cabinets, white cabinets, quartzite benchtops, white splashback, marble splashback, stainless steel appliances, marble floors, multiple islands, white floor and white benchtop.
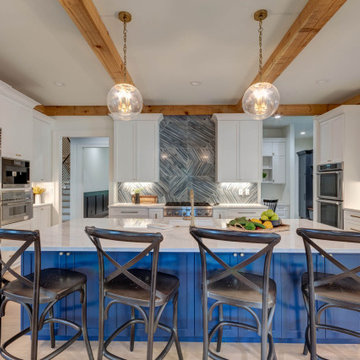
Inspiration for a large country u-shaped kitchen pantry in Atlanta with an undermount sink, shaker cabinets, blue cabinets, quartz benchtops, white splashback, porcelain splashback, stainless steel appliances, light hardwood floors, with island, white floor, white benchtop and exposed beam.
U-shaped Kitchen with White Floor Design Ideas
5