U-shaped Kitchen with Yellow Splashback Design Ideas
Refine by:
Budget
Sort by:Popular Today
161 - 180 of 2,182 photos
Item 1 of 3
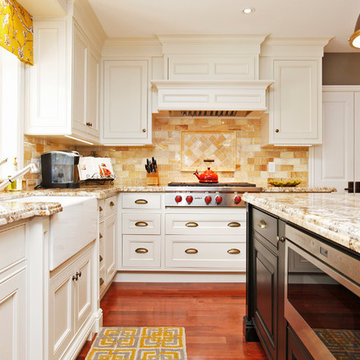
Inspiration for a large transitional u-shaped eat-in kitchen in Toronto with a farmhouse sink, raised-panel cabinets, white cabinets, granite benchtops, yellow splashback, marble splashback, panelled appliances, medium hardwood floors, with island and brown floor.
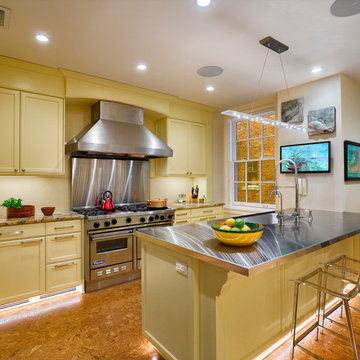
This historic home had started with a tiny kitchen. Opening up the wall to create a larger kitchen brought in more outdoor lighting and created a more open space. Custom cabinets, stainless steel and accent lighting add an elegance to the space.
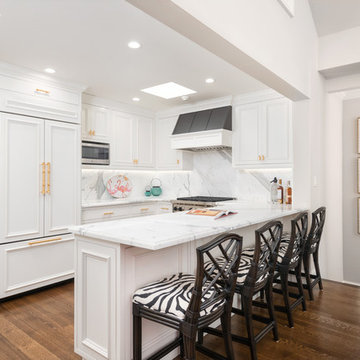
Design ideas for a mid-sized traditional u-shaped open plan kitchen in San Francisco with an undermount sink, recessed-panel cabinets, white cabinets, marble benchtops, yellow splashback, marble splashback, stainless steel appliances, medium hardwood floors, a peninsula, brown floor and white benchtop.
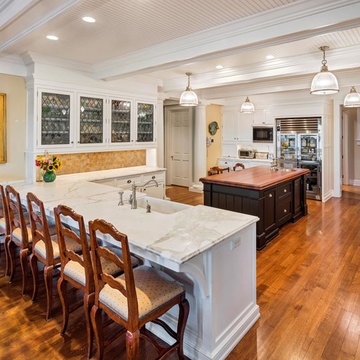
Traditional u-shaped kitchen in New York with a farmhouse sink, shaker cabinets, black cabinets, wood benchtops, yellow splashback, medium hardwood floors, multiple islands, brown floor and brown benchtop.
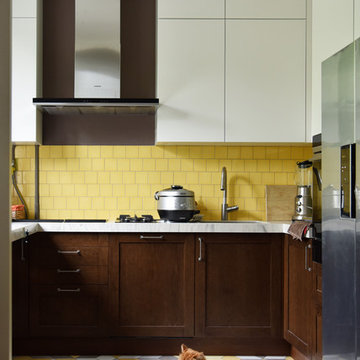
Design ideas for a mid-sized contemporary u-shaped open plan kitchen in Moscow with an undermount sink, flat-panel cabinets, white cabinets, solid surface benchtops, yellow splashback, ceramic splashback, stainless steel appliances, ceramic floors, multi-coloured floor and white benchtop.
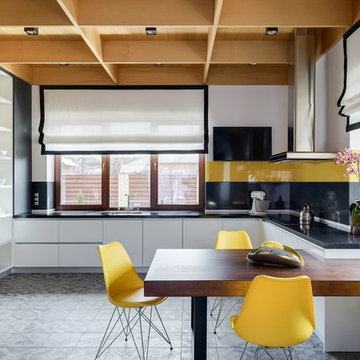
фото: Савченко Сергей
Inspiration for a contemporary u-shaped eat-in kitchen in Other with an undermount sink, flat-panel cabinets, white cabinets, yellow splashback, a peninsula, grey floor and black benchtop.
Inspiration for a contemporary u-shaped eat-in kitchen in Other with an undermount sink, flat-panel cabinets, white cabinets, yellow splashback, a peninsula, grey floor and black benchtop.
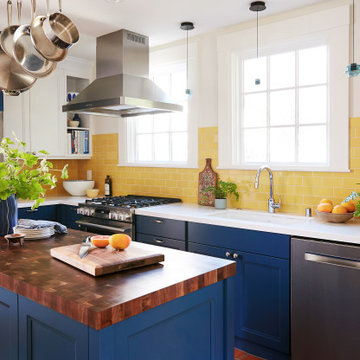
Photo of a mid-sized midcentury u-shaped eat-in kitchen in San Francisco with a single-bowl sink, flat-panel cabinets, blue cabinets, wood benchtops, yellow splashback, subway tile splashback, stainless steel appliances, medium hardwood floors, with island, brown floor and brown benchtop.
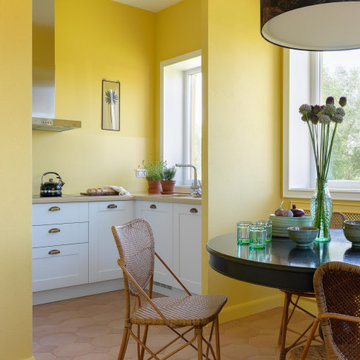
This is an example of a mediterranean u-shaped kitchen in Moscow with shaker cabinets, white cabinets, yellow splashback, brown floor, beige benchtop and an undermount sink.
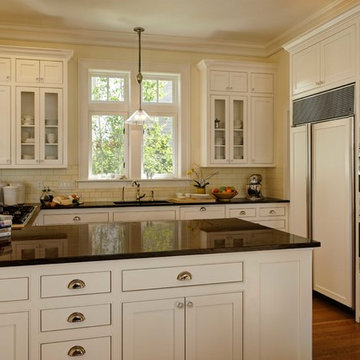
Seabrook Beach House Kitchen, raised bar and wide attached-island buffet surver, wall ovens, sub-zero built-in refrigerator/freezer, restoration hardware pulley lights and clean white lines. Photography by D. Papazian.
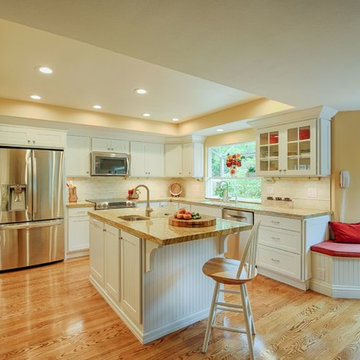
Where the load-bearing wall was, seamless Oak flooring extends into the kitchen. Removal of the wall and large support beam allowed for an expanded ceiling tray in the kitchen with additional recessed LED lighting.
Mark Gebhardt photography
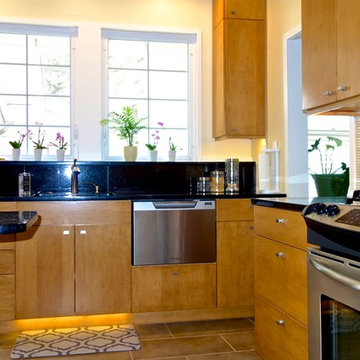
Looking in from hallway. Three doors lead to the kitchen: back door, dining room, hallway necessitating a tight fit and good traffic pattern.
Small transitional u-shaped separate kitchen in St Louis with an undermount sink, flat-panel cabinets, medium wood cabinets, granite benchtops, yellow splashback, ceramic splashback, stainless steel appliances, vinyl floors and a peninsula.
Small transitional u-shaped separate kitchen in St Louis with an undermount sink, flat-panel cabinets, medium wood cabinets, granite benchtops, yellow splashback, ceramic splashback, stainless steel appliances, vinyl floors and a peninsula.
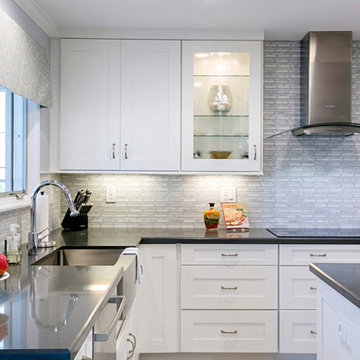
Preview First
Inspiration for a mid-sized transitional u-shaped eat-in kitchen in San Diego with a farmhouse sink, shaker cabinets, white cabinets, quartz benchtops, yellow splashback, stone tile splashback, stainless steel appliances, porcelain floors and with island.
Inspiration for a mid-sized transitional u-shaped eat-in kitchen in San Diego with a farmhouse sink, shaker cabinets, white cabinets, quartz benchtops, yellow splashback, stone tile splashback, stainless steel appliances, porcelain floors and with island.
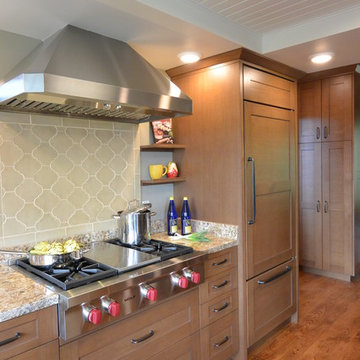
Design ideas for a large transitional u-shaped eat-in kitchen in San Francisco with an undermount sink, shaker cabinets, medium wood cabinets, granite benchtops, yellow splashback, ceramic splashback, panelled appliances, medium hardwood floors and with island.
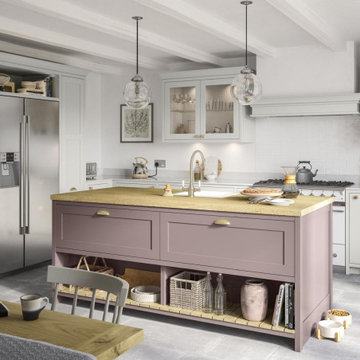
Shaker-style kitchen painted vintage pink and light grey, featuring a central island unit with a built-in sink and drawer and shelf storage. Island worktop is solid oak wood and unit worktops are Dekton Natural Collection Rem. The illusion of an in-frame kitchen has been created using universal moulding. Other design features such as a canopy, cornice detailing and plain glazed frames have been incorporated for a touch of country living style.
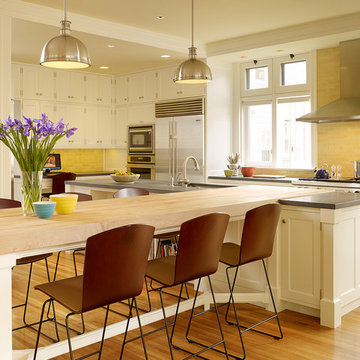
Traditional u-shaped kitchen in San Francisco with an undermount sink, shaker cabinets, white cabinets, wood benchtops, yellow splashback, subway tile splashback, stainless steel appliances, light hardwood floors and multiple islands.
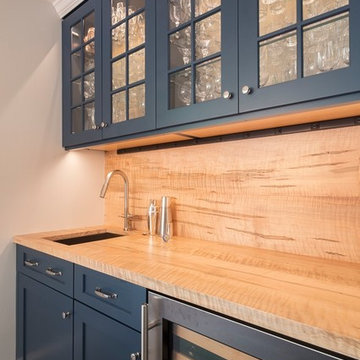
Jeff Hodgdon
This is an example of a mid-sized transitional u-shaped separate kitchen in DC Metro with shaker cabinets, blue cabinets, wood benchtops, yellow splashback, timber splashback, stainless steel appliances, ceramic floors, a peninsula, grey floor and yellow benchtop.
This is an example of a mid-sized transitional u-shaped separate kitchen in DC Metro with shaker cabinets, blue cabinets, wood benchtops, yellow splashback, timber splashback, stainless steel appliances, ceramic floors, a peninsula, grey floor and yellow benchtop.
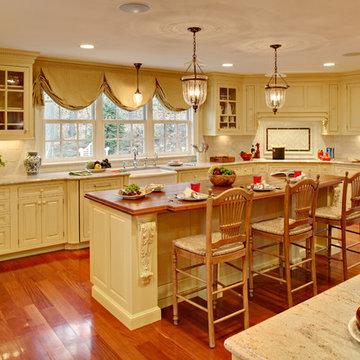
Inspiration for an expansive traditional u-shaped open plan kitchen in New York with a farmhouse sink, beaded inset cabinets, yellow cabinets, granite benchtops, yellow splashback, porcelain splashback, panelled appliances, medium hardwood floors and multiple islands.
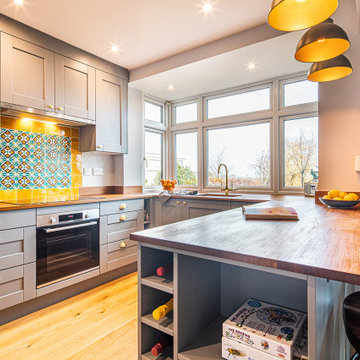
We designed this cosy grey family kitchen with reclaimed timber and elegant brass finishes, to work better with our clients’ style of living. We created this new space by knocking down an internal wall, to greatly improve the flow between the two rooms.
Our clients came to us with the vision of creating a better functioning kitchen with more storage for their growing family. We were challenged to design a more cost-effective space after the clients received some architectural plans which they thought were unnecessary. Storage and open space were at the forefront of this design.
Previously, this space was two rooms, separated by a wall. We knocked through to open up the kitchen and create a more communal family living area. Additionally, we knocked through into the area under the stairs to make room for an integrated fridge freezer.
The kitchen features reclaimed iroko timber throughout. The wood is reclaimed from old school lab benches, with the graffiti sanded away to reveal the beautiful grain underneath. It’s exciting when a kitchen has a story to tell. This unique timber unites the two zones, and is seen in the worktops, homework desk and shelving.
Our clients had two growing children and wanted a space for them to sit and do their homework. As a result of the lack of space in the previous room, we designed a homework bench to fit between two bespoke units. Due to lockdown, the clients children had spent most of the year in the dining room completing their school work. They lacked space and had limited storage for the children’s belongings. By creating a homework bench, we gave the family back their dining area, and the units on either side are valuable storage space. Additionally, the clients are now able to help their children with their work whilst cooking at the same time. This is a hugely important benefit of this multi-functional space.
The beautiful tiled splashback is the focal point of the kitchen. The combination of the teal and vibrant yellow into the muted colour palette brightens the room and ties together all of the brass accessories. Golden tones combined with the dark timber give the kitchen a cosy ambiance, creating a relaxing family space.
The end result is a beautiful new family kitchen-diner. The transformation made by knocking through has been enormous, with the reclaimed timber and elegant brass elements the stars of the kitchen. We hope that it will provide the family with a warm and homely space for many years to come.
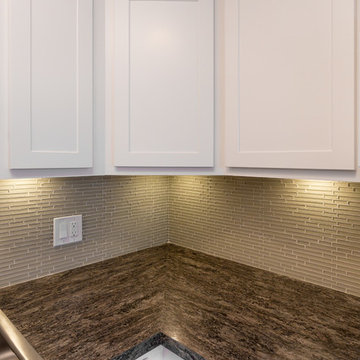
We completed updated this kitchen to have a fresh look, installing crisp, white shaker cabinets, dark granite countertops, a thin subway tile backsplash, and under cabinet LED lighting for an extra touch.
Home located in Chicago. Designed by Chi Renovation & Design who serve Chicago and it's surrounding suburbs, with an emphasis on the North Side and North Shore. You'll find their work from the Loop through Humboldt Park, Lincoln Park, Skokie, Evanston, Wilmette, and all of the way up to Lake Forest.
For more about Chi Renovation & Design, click here: https://www.chirenovation.com/
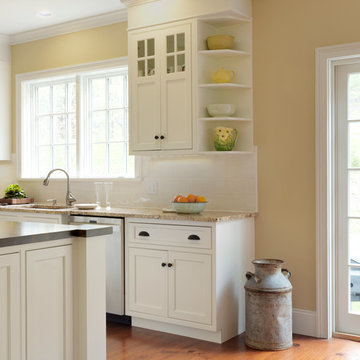
Kitchen in a "new" Federal style Farmhouse. Great display shelves for serving bowls.
This is an example of a country u-shaped open plan kitchen in Burlington with an undermount sink, shaker cabinets, white cabinets, granite benchtops, yellow splashback, ceramic splashback, stainless steel appliances, light hardwood floors and with island.
This is an example of a country u-shaped open plan kitchen in Burlington with an undermount sink, shaker cabinets, white cabinets, granite benchtops, yellow splashback, ceramic splashback, stainless steel appliances, light hardwood floors and with island.
U-shaped Kitchen with Yellow Splashback Design Ideas
9