U-shaped Laundry Room Design Ideas with a Concealed Washer and Dryer
Sort by:Popular Today
21 - 40 of 58 photos
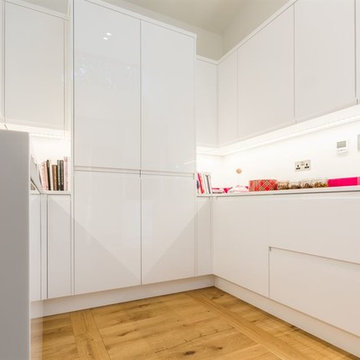
Design ideas for a small contemporary u-shaped dedicated laundry room in Other with flat-panel cabinets, white cabinets, white walls, light hardwood floors and a concealed washer and dryer.
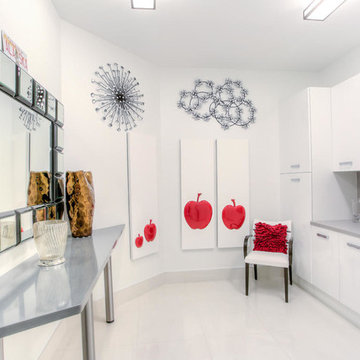
Inspiration for an expansive contemporary u-shaped utility room in Miami with flat-panel cabinets, white cabinets, white walls, porcelain floors and a concealed washer and dryer.
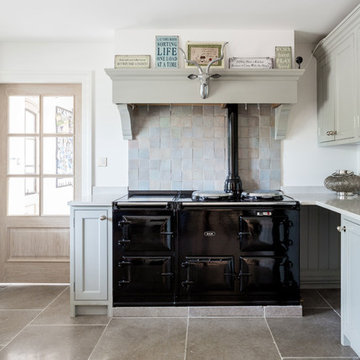
Country Kitchen
www.johnevansdesign.com
(Photography by Billy Bolton)
Design ideas for a large country u-shaped dedicated laundry room in West Midlands with a farmhouse sink, shaker cabinets, grey cabinets, marble benchtops, white walls, porcelain floors, a concealed washer and dryer and grey floor.
Design ideas for a large country u-shaped dedicated laundry room in West Midlands with a farmhouse sink, shaker cabinets, grey cabinets, marble benchtops, white walls, porcelain floors, a concealed washer and dryer and grey floor.
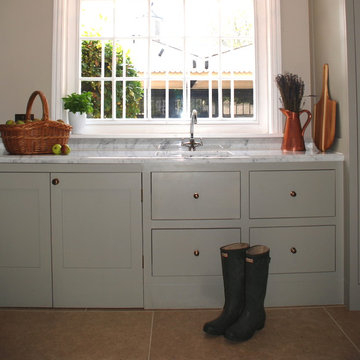
We designed this bespoke traditional laundry for a client with a very long wish list!
1) Seperate laundry baskets for whites, darks, colours, bedding, dusters, and delicates/woolens.
2) Seperate baskets for clean washing for each family member.
3) Large washing machine and dryer.
4) Drying area.
5) Lots and LOTS of storage with a place for everything.
6) Everything that isn't pretty kept out of sight.
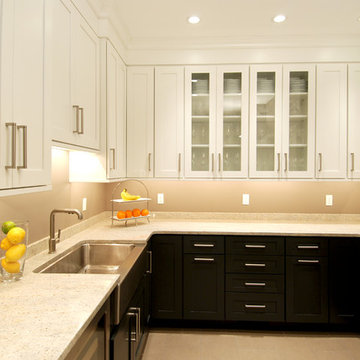
Design ideas for a mid-sized traditional u-shaped utility room in Wilmington with white cabinets and a concealed washer and dryer.
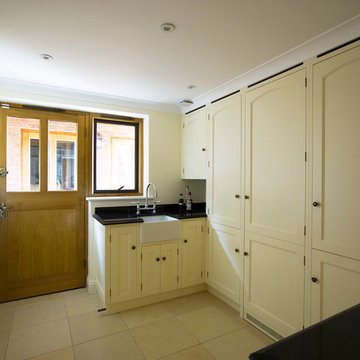
Tim Wood
Photo of a small transitional u-shaped utility room in Other with a farmhouse sink, recessed-panel cabinets, white cabinets, white walls, limestone floors and a concealed washer and dryer.
Photo of a small transitional u-shaped utility room in Other with a farmhouse sink, recessed-panel cabinets, white cabinets, white walls, limestone floors and a concealed washer and dryer.
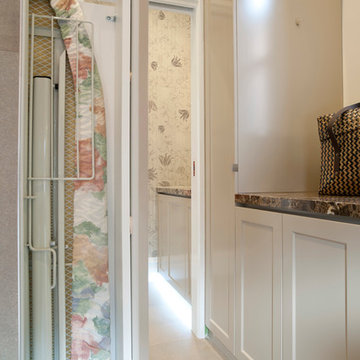
Due to constraint of space, every piece of design had a purpose. The wall between the shower and toilet also houses the ironing board in a clever pull out cupboard
Photo's By Andrew Ashton
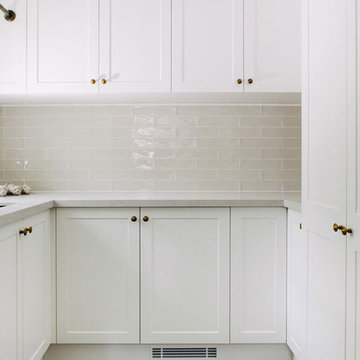
Traditional u-shaped laundry room in Sydney with an undermount sink, shaker cabinets, white cabinets, beige walls and a concealed washer and dryer.
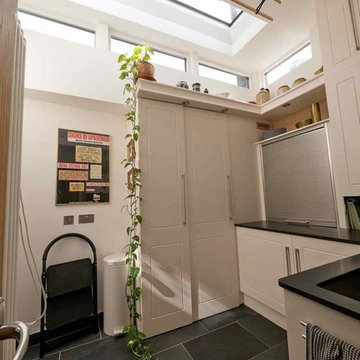
Chris Eardley
Large contemporary u-shaped utility room in Edinburgh with a drop-in sink, shaker cabinets, beige cabinets, granite benchtops, white walls, slate floors, a concealed washer and dryer and grey floor.
Large contemporary u-shaped utility room in Edinburgh with a drop-in sink, shaker cabinets, beige cabinets, granite benchtops, white walls, slate floors, a concealed washer and dryer and grey floor.
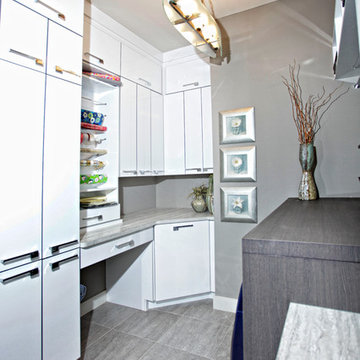
James Hodgins Photography
This is an example of a small modern u-shaped utility room in Toronto with flat-panel cabinets, white cabinets, granite benchtops, grey walls, ceramic floors and a concealed washer and dryer.
This is an example of a small modern u-shaped utility room in Toronto with flat-panel cabinets, white cabinets, granite benchtops, grey walls, ceramic floors and a concealed washer and dryer.
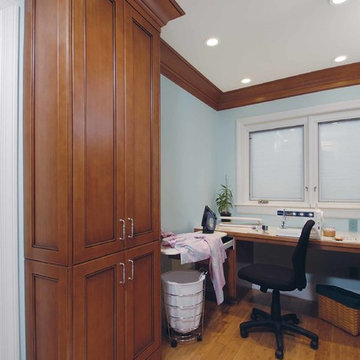
Inspiration for a traditional u-shaped laundry room in San Francisco with medium wood cabinets, laminate benchtops, blue walls, bamboo floors and a concealed washer and dryer.
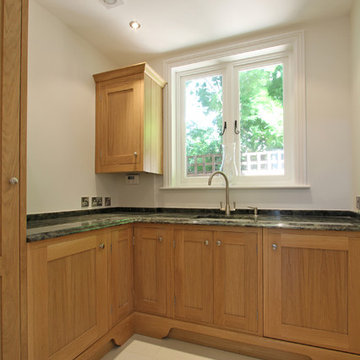
This is the customers Utility room, finished in the same doors and oak hidden boiler in the top cupboard.
Inspiration for a mid-sized traditional u-shaped utility room in Hampshire with a single-bowl sink, shaker cabinets, medium wood cabinets, granite benchtops, white walls, porcelain floors and a concealed washer and dryer.
Inspiration for a mid-sized traditional u-shaped utility room in Hampshire with a single-bowl sink, shaker cabinets, medium wood cabinets, granite benchtops, white walls, porcelain floors and a concealed washer and dryer.
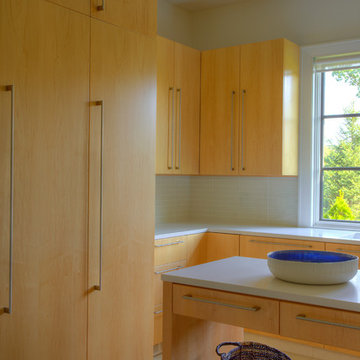
Photo of a large contemporary u-shaped utility room in Detroit with flat-panel cabinets, solid surface benchtops, white walls, ceramic floors, a concealed washer and dryer and medium wood cabinets.
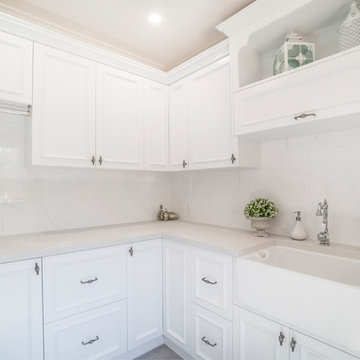
This stunning South Perth home needed some home improvements. the master bedroom and en-suite were small and though the clients loved their home, they wanted to it better reflect their current lifestyle needs. The rear elevation was extended to offer them more space in their living area to incorporate a wine cellar, larger laundry/WC and much wanted larger master bedroom and en-suite. With quality craftsmanship and execution, the clients cannot even remember what to old property looked like.
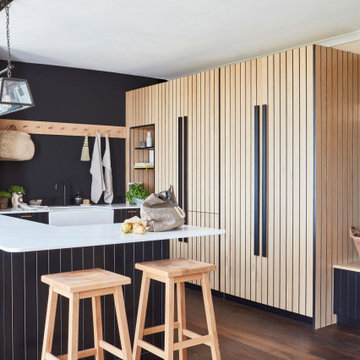
This utility room has everything you could wish for; a stacked washing machine and dryer hidden behind very pleasing pocket doors, complete with oodles of storage and even a dog bed.
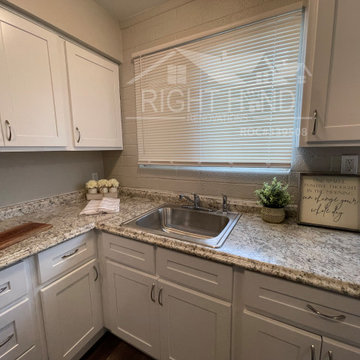
Inspiration for a small modern u-shaped utility room in Phoenix with a drop-in sink, recessed-panel cabinets, white cabinets, laminate benchtops, white splashback, cement tile splashback, grey walls, laminate floors, a concealed washer and dryer, grey floor, beige benchtop and brick walls.
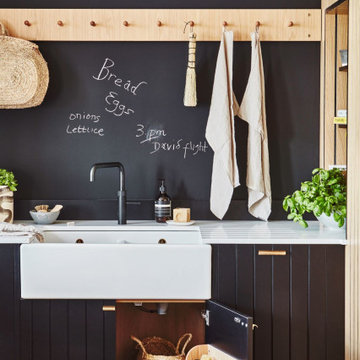
The oak shaker peg rails add a useful touch, and also look gorgeous against the blackboard-painted back wall.
This is an example of a contemporary u-shaped utility room in Other with a drop-in sink, shaker cabinets, black cabinets, quartzite benchtops, a concealed washer and dryer and white benchtop.
This is an example of a contemporary u-shaped utility room in Other with a drop-in sink, shaker cabinets, black cabinets, quartzite benchtops, a concealed washer and dryer and white benchtop.
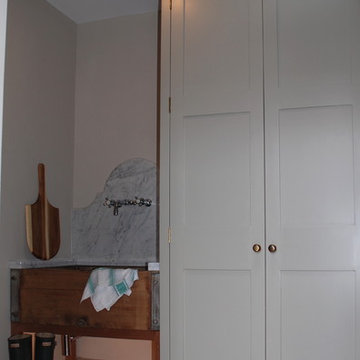
We designed this bespoke traditional laundry for a client with a very long wish list!
1) Seperate laundry baskets for whites, darks, colours, bedding, dusters, and delicates/woolens.
2) Seperate baskets for clean washing for each family member.
3) Large washing machine and dryer.
4) Drying area.
5) Lots and LOTS of storage with a place for everything.
6) Everything that isn't pretty kept out of sight.
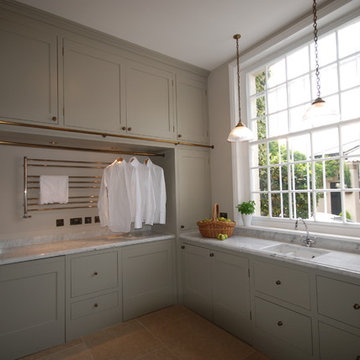
We designed this bespoke traditional laundry for a client with a very long wish list!
1) Seperate laundry baskets for whites, darks, colours, bedding, dusters, and delicates/woolens.
2) Seperate baskets for clean washing for each family member.
3) Large washing machine and dryer.
4) Drying area.
5) Lots and LOTS of storage with a place for everything.
6) Everything that isn't pretty kept out of sight.
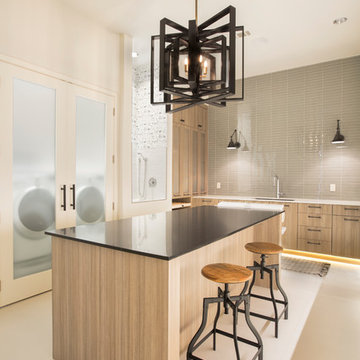
Room size: 12'6" x 20'
Ceiling height: 11'
Photo of a large contemporary u-shaped utility room in Dallas with an undermount sink, flat-panel cabinets, medium wood cabinets, a concealed washer and dryer and beige floor.
Photo of a large contemporary u-shaped utility room in Dallas with an undermount sink, flat-panel cabinets, medium wood cabinets, a concealed washer and dryer and beige floor.
U-shaped Laundry Room Design Ideas with a Concealed Washer and Dryer
2