U-shaped Laundry Room Design Ideas with an Integrated Washer and Dryer
Refine by:
Budget
Sort by:Popular Today
61 - 80 of 88 photos
Item 1 of 3
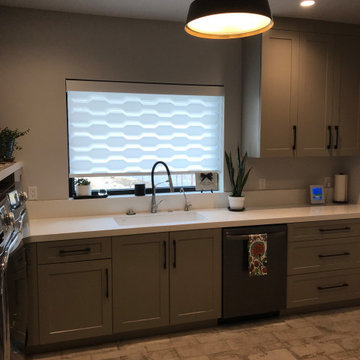
Photo of an u-shaped utility room in Other with an undermount sink, shaker cabinets, grey cabinets, white splashback, grey walls, brick floors, an integrated washer and dryer and white benchtop.
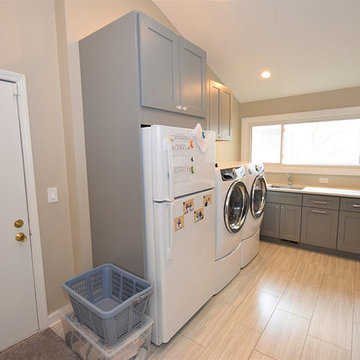
Inspiration for a mid-sized contemporary u-shaped dedicated laundry room in Chicago with a drop-in sink, beaded inset cabinets, grey cabinets, quartz benchtops, beige walls, light hardwood floors, an integrated washer and dryer, brown floor and white benchtop.
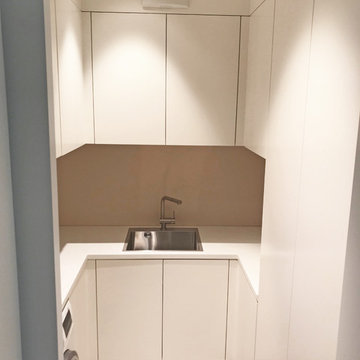
Stauraum mit Ablage, Oberschränken und Waschbecken in U-förmigem Hauswirtschaftsraum, Außen und rechts mit Hochschränken
Photo of a mid-sized contemporary u-shaped utility room in Dusseldorf with a drop-in sink, flat-panel cabinets, white cabinets, laminate benchtops, beige walls, porcelain floors, an integrated washer and dryer, beige floor and white benchtop.
Photo of a mid-sized contemporary u-shaped utility room in Dusseldorf with a drop-in sink, flat-panel cabinets, white cabinets, laminate benchtops, beige walls, porcelain floors, an integrated washer and dryer, beige floor and white benchtop.
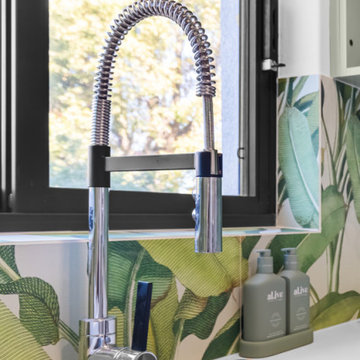
This is an example of a large contemporary u-shaped utility room in Sydney with an utility sink, flat-panel cabinets, green cabinets, green splashback, ceramic splashback, white walls, ceramic floors, an integrated washer and dryer, beige floor and white benchtop.
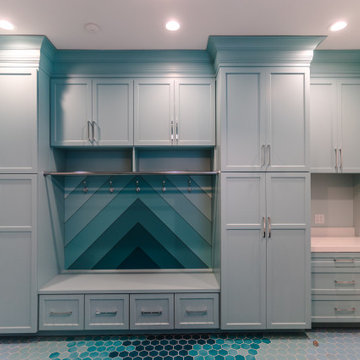
This is an example of a large eclectic u-shaped utility room in Chicago with an undermount sink, flat-panel cabinets, blue cabinets, quartz benchtops, blue walls, ceramic floors, an integrated washer and dryer, blue floor, white benchtop and planked wall panelling.
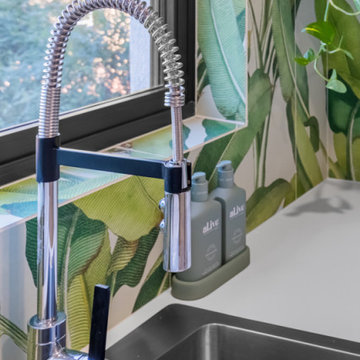
Large contemporary u-shaped utility room in Sydney with an utility sink, flat-panel cabinets, green cabinets, green splashback, ceramic splashback, white walls, ceramic floors, an integrated washer and dryer, beige floor and white benchtop.
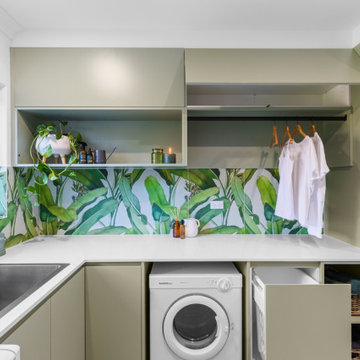
Photo of a large contemporary u-shaped utility room in Sydney with an utility sink, flat-panel cabinets, green cabinets, green splashback, ceramic splashback, white walls, ceramic floors, an integrated washer and dryer, beige floor and white benchtop.
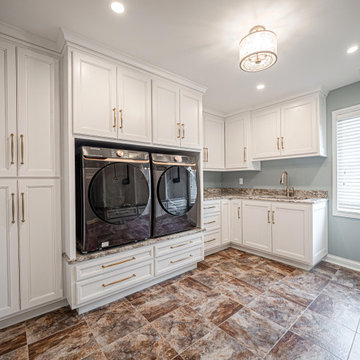
This full remodel project featured a complete redo of the existing kitchen. This room located over the kitchen was an unused spare bedroom/office space. The existing floor made it a perfect candidate for a new and much improved laundry space. Due to its location over the kitchen the plumbing could easily be added to the renovated laundry space. Designed and Planned by J. Graham of Bancroft Blue Design, the entire layout of the space was thoughtfully executed with unique blending of details, a one of a kind Coffer ceiling accent piece with integrated lighting, and a ton of features within the cabinets.
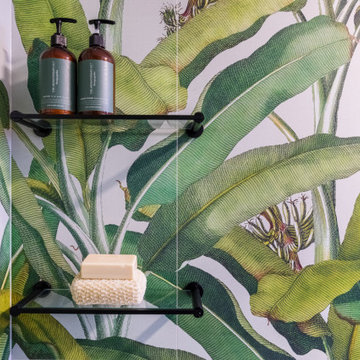
Large contemporary u-shaped utility room in Sydney with beige floor, an utility sink, flat-panel cabinets, green cabinets, green splashback, ceramic splashback, white walls, ceramic floors, an integrated washer and dryer and white benchtop.
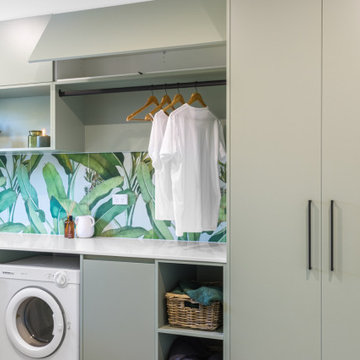
Inspiration for a large contemporary u-shaped utility room in Sydney with an utility sink, flat-panel cabinets, green cabinets, green splashback, ceramic splashback, white walls, ceramic floors, an integrated washer and dryer, beige floor and white benchtop.
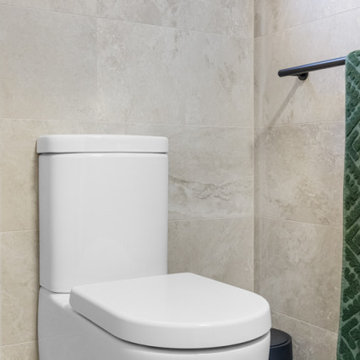
Inspiration for a large contemporary u-shaped utility room in Sydney with beige floor, an utility sink, flat-panel cabinets, green cabinets, green splashback, ceramic splashback, white walls, ceramic floors, an integrated washer and dryer and white benchtop.
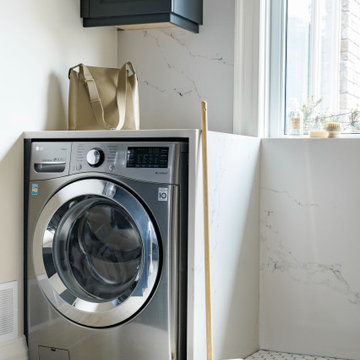
Moody custom laundry room with quartz washer and dryer alcoves, backsplash, and dog shower.
Inspiration for a large transitional u-shaped dedicated laundry room in Toronto with an undermount sink, quartz benchtops, white splashback, engineered quartz splashback, an integrated washer and dryer and white benchtop.
Inspiration for a large transitional u-shaped dedicated laundry room in Toronto with an undermount sink, quartz benchtops, white splashback, engineered quartz splashback, an integrated washer and dryer and white benchtop.
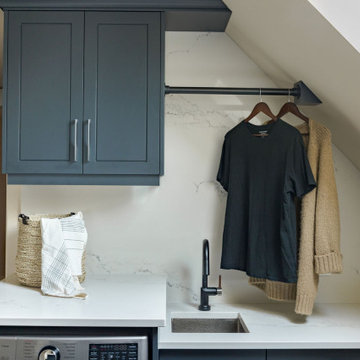
Moody custom laundry room with quartz washer and dryer alcoves, backsplash, and dog shower.
This is an example of a large transitional u-shaped dedicated laundry room in Toronto with an undermount sink, quartz benchtops, white splashback, engineered quartz splashback, an integrated washer and dryer and white benchtop.
This is an example of a large transitional u-shaped dedicated laundry room in Toronto with an undermount sink, quartz benchtops, white splashback, engineered quartz splashback, an integrated washer and dryer and white benchtop.
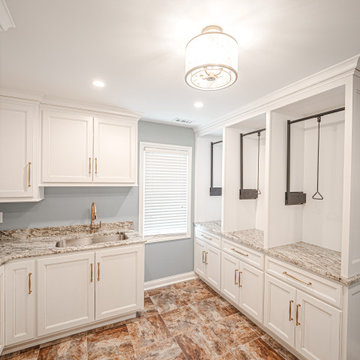
This full remodel project featured a complete redo of the existing kitchen. This room located over the kitchen was an unused spare bedroom/office space. The existing floor made it a perfect candidate for a new and much improved laundry space. Due to its location over the kitchen the plumbing could easily be added to the renovated laundry space. Designed and Planned by J. Graham of Bancroft Blue Design, the entire layout of the space was thoughtfully executed with unique blending of details, a one of a kind Coffer ceiling accent piece with integrated lighting, and a ton of features within the cabinets.
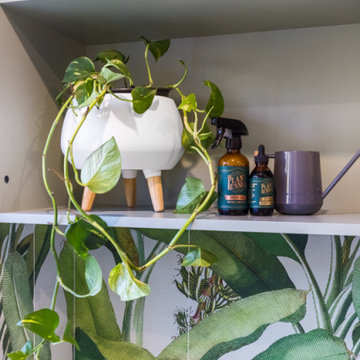
Large contemporary u-shaped utility room in Sydney with an utility sink, flat-panel cabinets, green cabinets, green splashback, ceramic splashback, white walls, ceramic floors, an integrated washer and dryer, beige floor and white benchtop.
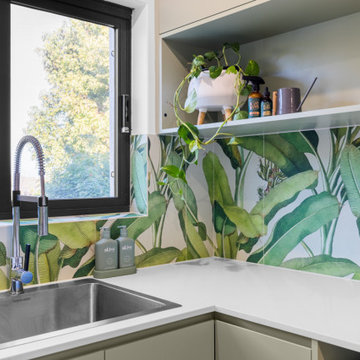
Design ideas for a large contemporary u-shaped utility room in Sydney with an utility sink, flat-panel cabinets, green cabinets, green splashback, ceramic splashback, white walls, ceramic floors, an integrated washer and dryer, beige floor and white benchtop.
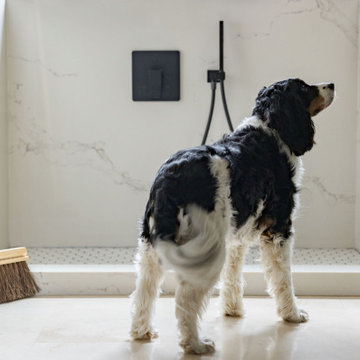
Moody custom laundry room with quartz washer and dryer alcoves, backsplash, and dog shower.
Photo of a large transitional u-shaped dedicated laundry room in Toronto with an undermount sink, quartz benchtops, white splashback, engineered quartz splashback, an integrated washer and dryer and white benchtop.
Photo of a large transitional u-shaped dedicated laundry room in Toronto with an undermount sink, quartz benchtops, white splashback, engineered quartz splashback, an integrated washer and dryer and white benchtop.
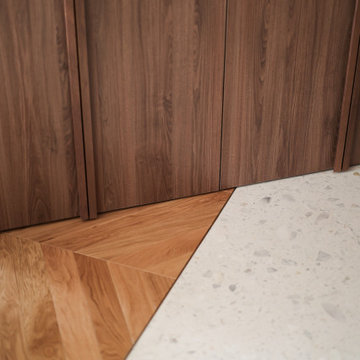
Cet ancien cabinet d’avocat dans le quartier du carré d’or, laissé à l’abandon, avait besoin d’attention. Notre intervention a consisté en une réorganisation complète afin de créer un appartement familial avec un décor épuré et contemplatif qui fasse appel à tous nos sens. Nous avons souhaité mettre en valeur les éléments de l’architecture classique de l’immeuble, en y ajoutant une atmosphère minimaliste et apaisante. En très mauvais état, une rénovation lourde et structurelle a été nécessaire, comprenant la totalité du plancher, des reprises en sous-œuvre, la création de points d’eau et d’évacuations.
Les espaces de vie, relèvent d’un savant jeu d’organisation permettant d’obtenir des perspectives multiples. Le grand hall d’entrée a été réduit, au profit d’un toilette singulier, hors du temps, tapissé de fleurs et d’un nez de cloison faisant office de frontière avec la grande pièce de vie. Le grand placard d’entrée comprenant la buanderie a été réalisé en bois de noyer par nos artisans menuisiers. Celle-ci a été délimitée au sol par du terrazzo blanc Carrara et de fines baguettes en laiton.
La grande pièce de vie est désormais le cœur de l’appartement. Pour y arriver, nous avons dû réunir quatre pièces et un couloir pour créer un triple séjour, comprenant cuisine, salle à manger et salon. La cuisine a été organisée autour d’un grand îlot mêlant du quartzite Taj Mahal et du bois de noyer. Dans la majestueuse salle à manger, la cheminée en marbre a été effacée au profit d’un mur en arrondi et d’une fenêtre qui illumine l’espace. Côté salon a été créé une alcôve derrière le canapé pour y intégrer une bibliothèque. L’ensemble est posé sur un parquet en chêne pointe de Hongris 38° spécialement fabriqué pour cet appartement. Nos artisans staffeurs ont réalisés avec détails l’ensemble des corniches et cimaises de l’appartement, remettant en valeur l’aspect bourgeois.
Un peu à l’écart, la chambre des enfants intègre un lit superposé dans l’alcôve tapissée d’une nature joueuse où les écureuils se donnent à cœur joie dans une partie de cache-cache sauvage. Pour pénétrer dans la suite parentale, il faut tout d’abord longer la douche qui se veut audacieuse avec un carrelage zellige vert bouteille et un receveur noir. De plus, le dressing en chêne cloisonne la chambre de la douche. De son côté, le bureau a pris la place de l’ancien archivage, et le vert Thé de Chine recouvrant murs et plafond, contraste avec la tapisserie feuillage pour se plonger dans cette parenthèse de douceur.
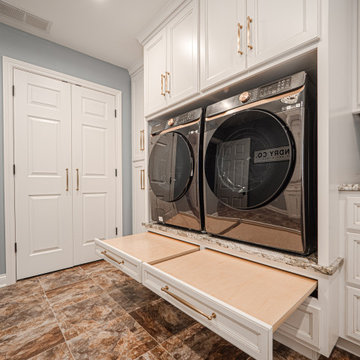
This full remodel project featured a complete redo of the existing kitchen. This room located over the kitchen was an unused spare bedroom/office space. The existing floor made it a perfect candidate for a new and much improved laundry space. Due to its location over the kitchen the plumbing could easily be added to the renovated laundry space. Designed and Planned by J. Graham of Bancroft Blue Design, the entire layout of the space was thoughtfully executed with unique blending of details, a one of a kind Coffer ceiling accent piece with integrated lighting, and a ton of features within the cabinets.
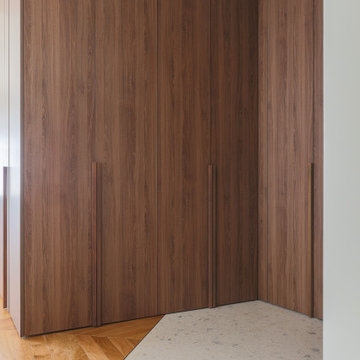
Cet ancien cabinet d’avocat dans le quartier du carré d’or, laissé à l’abandon, avait besoin d’attention. Notre intervention a consisté en une réorganisation complète afin de créer un appartement familial avec un décor épuré et contemplatif qui fasse appel à tous nos sens. Nous avons souhaité mettre en valeur les éléments de l’architecture classique de l’immeuble, en y ajoutant une atmosphère minimaliste et apaisante. En très mauvais état, une rénovation lourde et structurelle a été nécessaire, comprenant la totalité du plancher, des reprises en sous-œuvre, la création de points d’eau et d’évacuations.
Les espaces de vie, relèvent d’un savant jeu d’organisation permettant d’obtenir des perspectives multiples. Le grand hall d’entrée a été réduit, au profit d’un toilette singulier, hors du temps, tapissé de fleurs et d’un nez de cloison faisant office de frontière avec la grande pièce de vie. Le grand placard d’entrée comprenant la buanderie a été réalisé en bois de noyer par nos artisans menuisiers. Celle-ci a été délimitée au sol par du terrazzo blanc Carrara et de fines baguettes en laiton.
La grande pièce de vie est désormais le cœur de l’appartement. Pour y arriver, nous avons dû réunir quatre pièces et un couloir pour créer un triple séjour, comprenant cuisine, salle à manger et salon. La cuisine a été organisée autour d’un grand îlot mêlant du quartzite Taj Mahal et du bois de noyer. Dans la majestueuse salle à manger, la cheminée en marbre a été effacée au profit d’un mur en arrondi et d’une fenêtre qui illumine l’espace. Côté salon a été créé une alcôve derrière le canapé pour y intégrer une bibliothèque. L’ensemble est posé sur un parquet en chêne pointe de Hongris 38° spécialement fabriqué pour cet appartement. Nos artisans staffeurs ont réalisés avec détails l’ensemble des corniches et cimaises de l’appartement, remettant en valeur l’aspect bourgeois.
Un peu à l’écart, la chambre des enfants intègre un lit superposé dans l’alcôve tapissée d’une nature joueuse où les écureuils se donnent à cœur joie dans une partie de cache-cache sauvage. Pour pénétrer dans la suite parentale, il faut tout d’abord longer la douche qui se veut audacieuse avec un carrelage zellige vert bouteille et un receveur noir. De plus, le dressing en chêne cloisonne la chambre de la douche. De son côté, le bureau a pris la place de l’ancien archivage, et le vert Thé de Chine recouvrant murs et plafond, contraste avec la tapisserie feuillage pour se plonger dans cette parenthèse de douceur.
U-shaped Laundry Room Design Ideas with an Integrated Washer and Dryer
4