U-shaped Laundry Room Design Ideas with Beaded Inset Cabinets
Refine by:
Budget
Sort by:Popular Today
21 - 40 of 144 photos
Item 1 of 3

Large transitional u-shaped utility room in Phoenix with a farmhouse sink, beaded inset cabinets, grey cabinets, quartz benchtops, white splashback, marble splashback, white walls, marble floors, a stacked washer and dryer, grey floor, white benchtop, coffered and wallpaper.
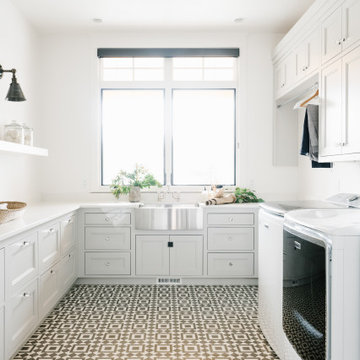
House of Jade Interiors. Custom home laundry room.
Transitional u-shaped dedicated laundry room in Salt Lake City with a farmhouse sink, beaded inset cabinets, white cabinets, white walls, a side-by-side washer and dryer, multi-coloured floor and white benchtop.
Transitional u-shaped dedicated laundry room in Salt Lake City with a farmhouse sink, beaded inset cabinets, white cabinets, white walls, a side-by-side washer and dryer, multi-coloured floor and white benchtop.
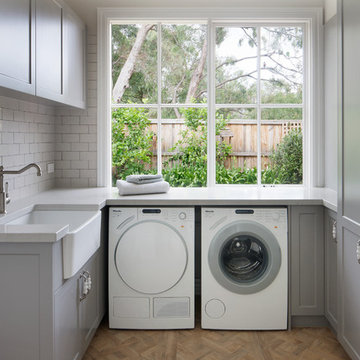
Photography by Shannon McGrath
Mid-sized country u-shaped utility room in Melbourne with a farmhouse sink, beaded inset cabinets, beige cabinets, solid surface benchtops and a side-by-side washer and dryer.
Mid-sized country u-shaped utility room in Melbourne with a farmhouse sink, beaded inset cabinets, beige cabinets, solid surface benchtops and a side-by-side washer and dryer.
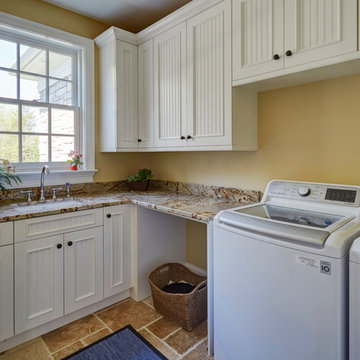
Laundry room features beadboard cabinetry and travertine flooring. Photo by Mike Kaskel
Design ideas for a small traditional u-shaped dedicated laundry room in Milwaukee with an undermount sink, beaded inset cabinets, white cabinets, granite benchtops, yellow walls, limestone floors, a side-by-side washer and dryer, brown floor and multi-coloured benchtop.
Design ideas for a small traditional u-shaped dedicated laundry room in Milwaukee with an undermount sink, beaded inset cabinets, white cabinets, granite benchtops, yellow walls, limestone floors, a side-by-side washer and dryer, brown floor and multi-coloured benchtop.
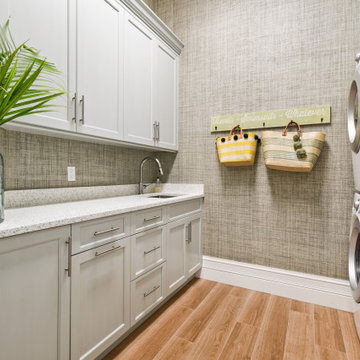
The ultimate coastal beach home situated on the shoreintracoastal waterway. The kitchen features white inset upper cabinetry balanced with rustic hickory base cabinets with a driftwood feel. The driftwood v-groove ceiling is framed in white beams. he 2 islands offer a great work space as well as an island for socializng.
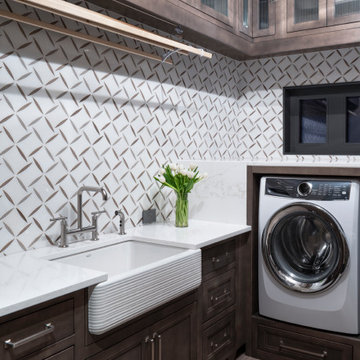
Design ideas for a mid-sized transitional u-shaped dedicated laundry room in Denver with a farmhouse sink, beaded inset cabinets, medium wood cabinets, quartz benchtops, white walls, porcelain floors, an integrated washer and dryer, brown floor and white benchtop.
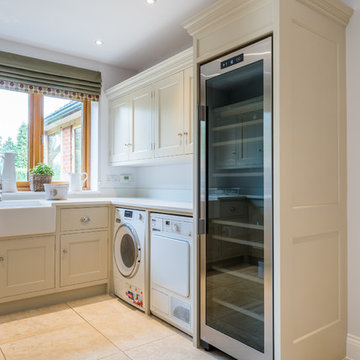
A beautiful and functional space, this bespoke modern country style utility room was handmade at our Hertfordshire workshop. A contemporary take on a farmhouse kitchen and hand painted in light grey creating a elegant and timeless cabinetry.
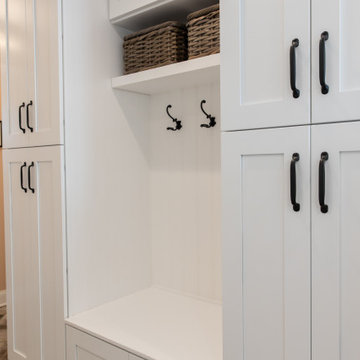
Inspiration for a mid-sized modern u-shaped utility room in DC Metro with beaded inset cabinets, white cabinets, marble benchtops, pink walls, light hardwood floors, a stacked washer and dryer, multi-coloured floor and beige benchtop.
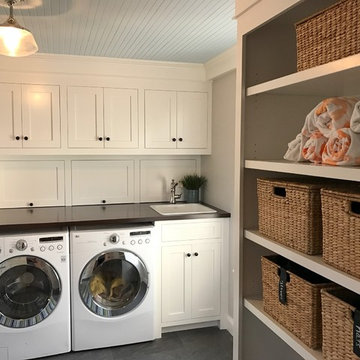
Photo of a mid-sized traditional u-shaped utility room in New York with a drop-in sink, beaded inset cabinets, white cabinets, wood benchtops, grey walls, porcelain floors and a side-by-side washer and dryer.
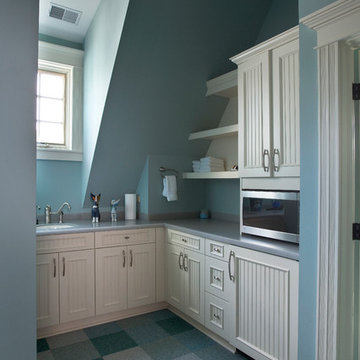
http://www.cabinetwerks.com. Laundry room with beadboard cabinets and blue linoleum flooring. Photo by Linda Oyama Bryan. Cabinetry by Wood-Mode/Brookhaven.
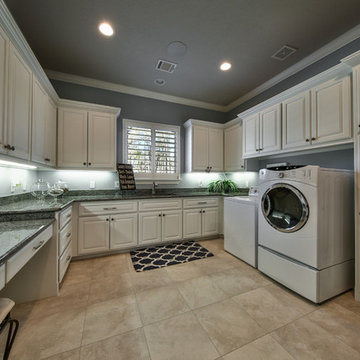
Inspiration for a large transitional u-shaped utility room in Houston with an undermount sink, beaded inset cabinets, white cabinets, granite benchtops, grey walls, travertine floors, a side-by-side washer and dryer and beige floor.
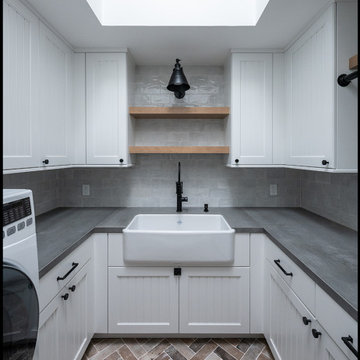
Modern and gorgeous full house remodel.
Cabinets by Diable Valley Cabinetry
Tile and Countertops by Formation Stone
Floors by Dickinson Hardware Flooring
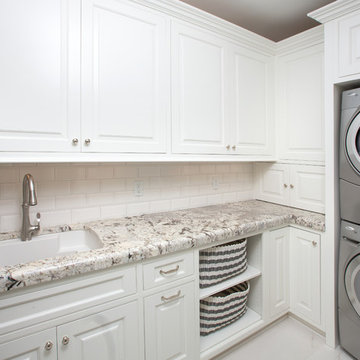
John Evans
Design ideas for a mid-sized country u-shaped dedicated laundry room in Columbus with an undermount sink, granite benchtops, white walls, marble floors, a stacked washer and dryer, beaded inset cabinets and white cabinets.
Design ideas for a mid-sized country u-shaped dedicated laundry room in Columbus with an undermount sink, granite benchtops, white walls, marble floors, a stacked washer and dryer, beaded inset cabinets and white cabinets.
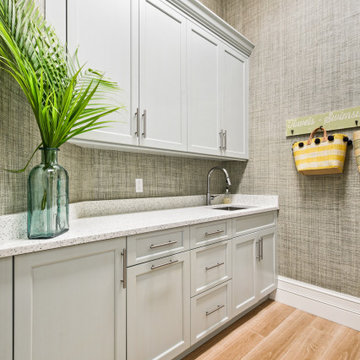
The ultimate coastal beach home situated on the shoreintracoastal waterway. The kitchen features white inset upper cabinetry balanced with rustic hickory base cabinets with a driftwood feel. The driftwood v-groove ceiling is framed in white beams. he 2 islands offer a great work space as well as an island for socializng.
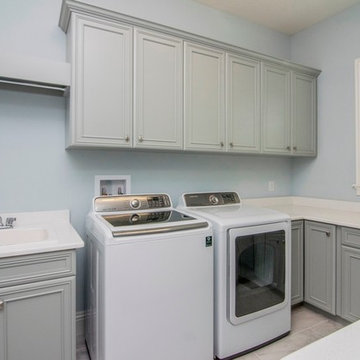
Design ideas for a mid-sized transitional u-shaped dedicated laundry room in Tampa with beaded inset cabinets, grey cabinets, quartzite benchtops, grey walls, ceramic floors, a side-by-side washer and dryer, beige floor and a drop-in sink.
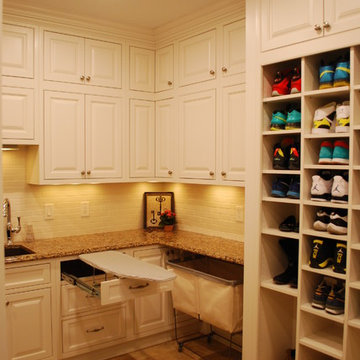
Rev a shelf pull out ironing board
Large traditional u-shaped utility room in Cleveland with an undermount sink, white cabinets, quartz benchtops, yellow walls, porcelain floors, a side-by-side washer and dryer and beaded inset cabinets.
Large traditional u-shaped utility room in Cleveland with an undermount sink, white cabinets, quartz benchtops, yellow walls, porcelain floors, a side-by-side washer and dryer and beaded inset cabinets.
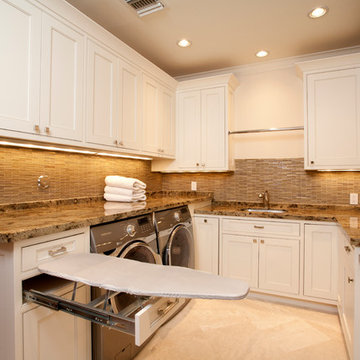
Smart use of strorage means that all that you need to do laundry is within an arms reach. We made the most of this space by hiding the ironing board in the drawer for ease of use and tidiness when the job is complete.
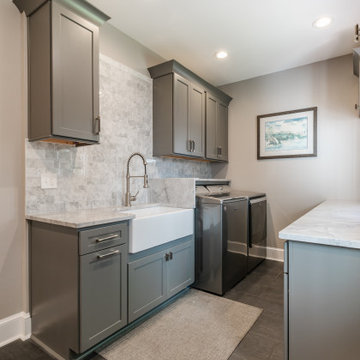
This total kitchen remodel for this lovely home in Great Falls, Virginia, was a much-needed upgrade for the prior aging kitchen and laundry.
We started by removing the pantry, counter peninsula, cooktop area, and railing between kitchen and family room. New built-in pantry, an enlarged kitchen island and appliances were installed adjusting for location and size.
The new kitchen is complete with all new wood cabinetry along with self-closing drawers and doors, quartzite countertop, and lit up with LED lighting. Pendant lights shine over the new enlarged kitchen island. A bar area was added near the dining room to match the redesign and theme of the new kitchen and dining room. The prior railing was removed to further expand the available area and improve traffic between kitchen and dining areas. The mudroom was also redone to customer specifications.

Photo of a large transitional u-shaped utility room in Phoenix with a farmhouse sink, beaded inset cabinets, grey cabinets, quartz benchtops, white splashback, marble splashback, white walls, marble floors, a stacked washer and dryer, grey floor, white benchtop, coffered and wallpaper.
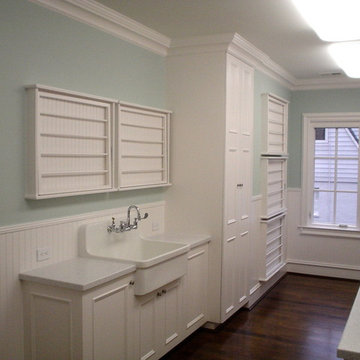
Photo of a mid-sized traditional u-shaped dedicated laundry room in Atlanta with an utility sink, beaded inset cabinets, white cabinets, quartz benchtops, blue walls, dark hardwood floors, a side-by-side washer and dryer, brown floor and white benchtop.
U-shaped Laundry Room Design Ideas with Beaded Inset Cabinets
2