U-shaped Laundry Room Design Ideas with Concrete Floors
Refine by:
Budget
Sort by:Popular Today
41 - 60 of 86 photos
Item 1 of 3
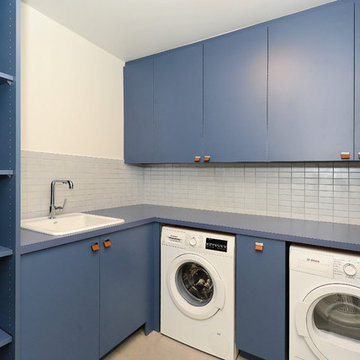
This is an example of a mid-sized modern u-shaped dedicated laundry room in Tampa with a drop-in sink, flat-panel cabinets, blue cabinets, laminate benchtops, white walls, concrete floors, a side-by-side washer and dryer, beige floor and blue benchtop.
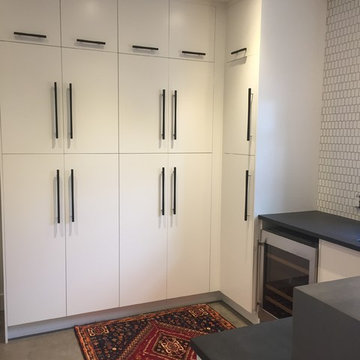
Not your ordinary Laundry Room
Design ideas for a mid-sized transitional u-shaped utility room in Other with an undermount sink, flat-panel cabinets, white cabinets, concrete floors, a side-by-side washer and dryer, grey floor and black benchtop.
Design ideas for a mid-sized transitional u-shaped utility room in Other with an undermount sink, flat-panel cabinets, white cabinets, concrete floors, a side-by-side washer and dryer, grey floor and black benchtop.
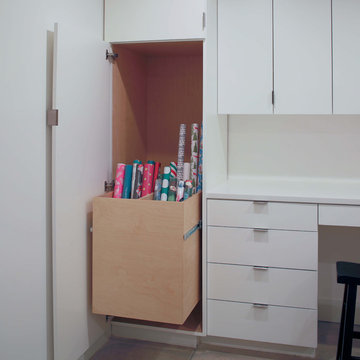
Important: Houzz content often includes “related photos” and “sponsored products.” Products tagged or listed by Houzz are not Gahagan-Eddy product, nor have they been approved by Gahagan-Eddy or any related professionals.
Please direct any questions about our work to socialmedia@gahagan-eddy.com.
Thank you.
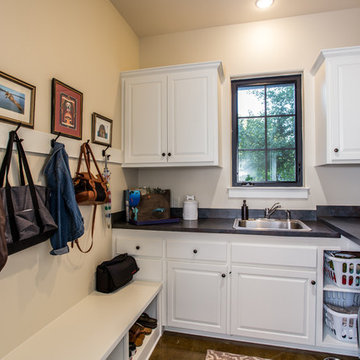
Hill Country Craftsman home with xeriscape plantings
RAM windows White Limestone exterior
FourWall Studio Photography
CDS Home Design
Jennifer Burggraaf Interior Designer - Count & Castle Design
Hill Country Craftsman
RAM windows
White Limestone exterior
Xeriscape
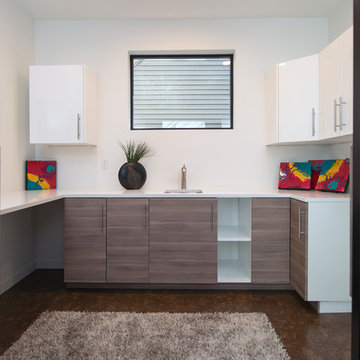
Oliver Irwin
Inspiration for a mid-sized modern u-shaped dedicated laundry room in Seattle with an undermount sink, flat-panel cabinets, white cabinets, quartz benchtops, white walls, concrete floors and a side-by-side washer and dryer.
Inspiration for a mid-sized modern u-shaped dedicated laundry room in Seattle with an undermount sink, flat-panel cabinets, white cabinets, quartz benchtops, white walls, concrete floors and a side-by-side washer and dryer.
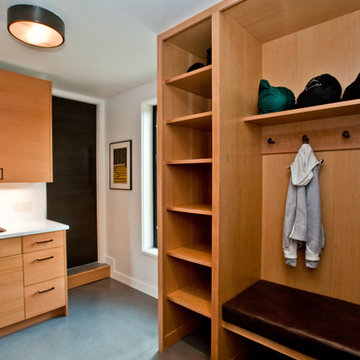
Photo of a mid-sized contemporary u-shaped utility room in Other with an undermount sink, flat-panel cabinets, medium wood cabinets, quartz benchtops, white walls, concrete floors, a stacked washer and dryer, grey floor and white benchtop.
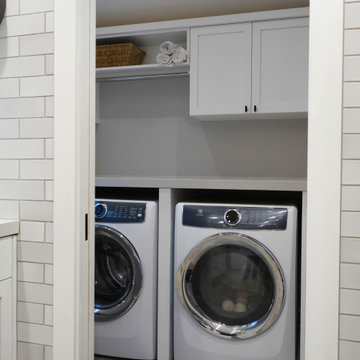
Cabinetry: Sollera Fine Cabinetry
Countertop: Caesarstone
This is a design-build project by Kitchen Inspiration Inc.
Inspiration for a mid-sized midcentury u-shaped laundry room in San Francisco with a single-bowl sink, shaker cabinets, white cabinets, quartz benchtops, white splashback, ceramic splashback, concrete floors, grey floor and grey benchtop.
Inspiration for a mid-sized midcentury u-shaped laundry room in San Francisco with a single-bowl sink, shaker cabinets, white cabinets, quartz benchtops, white splashback, ceramic splashback, concrete floors, grey floor and grey benchtop.
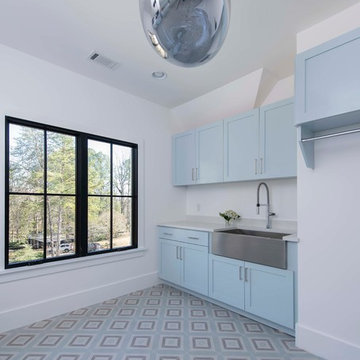
The floor tile is so special in this laundry room and drove the design. A simple blue and gray concrete tile gives the laundry room so much personality. But the DWR pendant takes it over the top. Photo by Woodie Williams Photography.
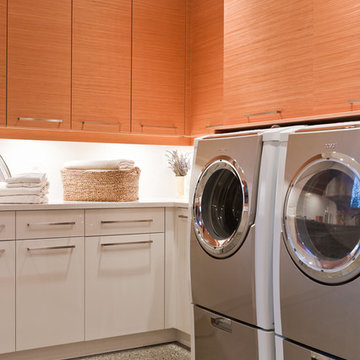
Mid-sized contemporary u-shaped dedicated laundry room in Vancouver with a drop-in sink, flat-panel cabinets, granite benchtops, white walls, concrete floors, a side-by-side washer and dryer, white benchtop and medium wood cabinets.
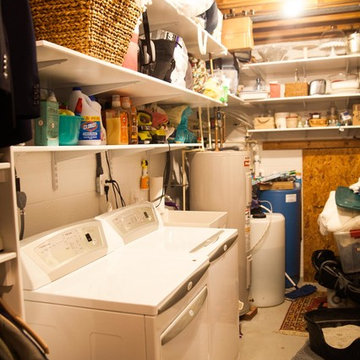
Mid-sized traditional u-shaped utility room in Baltimore with an utility sink, open cabinets, white cabinets, wood benchtops, white walls, concrete floors, a side-by-side washer and dryer, grey floor and white benchtop.
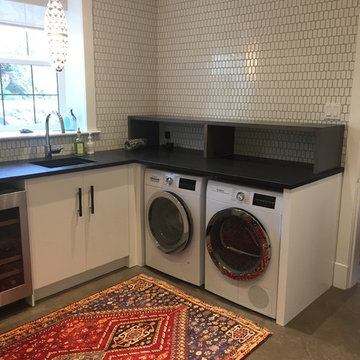
Not your ordinary Laundry Room
Inspiration for a mid-sized transitional u-shaped utility room in Other with an undermount sink, flat-panel cabinets, white cabinets, concrete floors, a side-by-side washer and dryer, grey floor and black benchtop.
Inspiration for a mid-sized transitional u-shaped utility room in Other with an undermount sink, flat-panel cabinets, white cabinets, concrete floors, a side-by-side washer and dryer, grey floor and black benchtop.
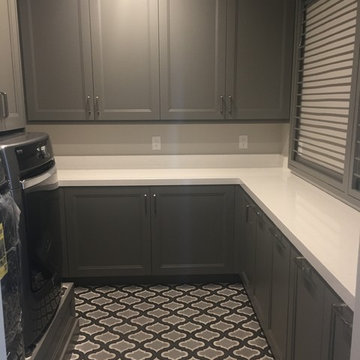
Photo of a transitional u-shaped dedicated laundry room in Salt Lake City with recessed-panel cabinets, grey cabinets, beige walls, concrete floors and a side-by-side washer and dryer.
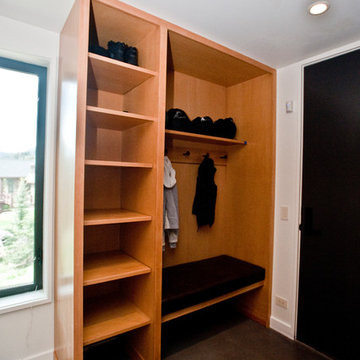
Photo of a mid-sized contemporary u-shaped utility room in Other with an undermount sink, flat-panel cabinets, medium wood cabinets, quartz benchtops, white walls, concrete floors, a stacked washer and dryer, grey floor and white benchtop.
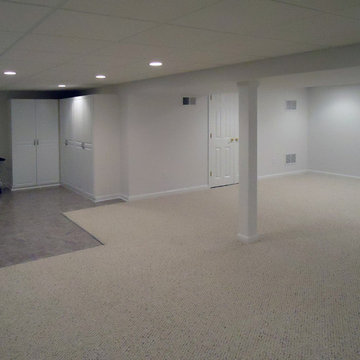
A&E Construction
This is an example of a large traditional u-shaped dedicated laundry room in Philadelphia with white cabinets, white walls, concrete floors and a side-by-side washer and dryer.
This is an example of a large traditional u-shaped dedicated laundry room in Philadelphia with white cabinets, white walls, concrete floors and a side-by-side washer and dryer.
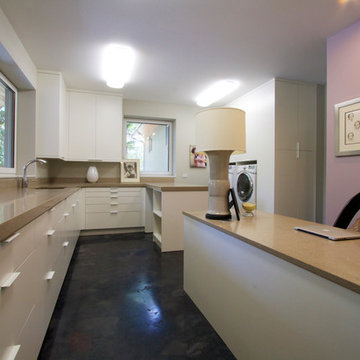
Sara Graves
Large contemporary u-shaped utility room in Other with a single-bowl sink, flat-panel cabinets, white cabinets, quartz benchtops, concrete floors and a side-by-side washer and dryer.
Large contemporary u-shaped utility room in Other with a single-bowl sink, flat-panel cabinets, white cabinets, quartz benchtops, concrete floors and a side-by-side washer and dryer.
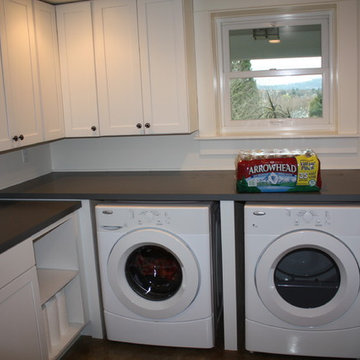
Rebuild LLC
Photo of a large traditional u-shaped utility room in Portland with a single-bowl sink, shaker cabinets, white cabinets, laminate benchtops, concrete floors and a side-by-side washer and dryer.
Photo of a large traditional u-shaped utility room in Portland with a single-bowl sink, shaker cabinets, white cabinets, laminate benchtops, concrete floors and a side-by-side washer and dryer.
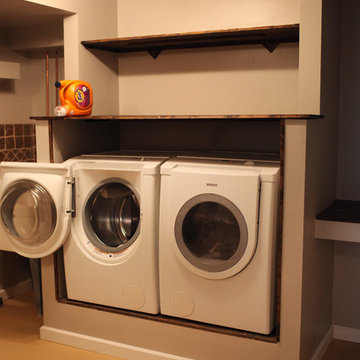
Lifted washer and dryer, custom wood work that is removable for easy access, and custom wood shelving.
Photo of a mid-sized traditional u-shaped utility room in Minneapolis with an utility sink, flat-panel cabinets, dark wood cabinets, wood benchtops, grey walls, concrete floors and a side-by-side washer and dryer.
Photo of a mid-sized traditional u-shaped utility room in Minneapolis with an utility sink, flat-panel cabinets, dark wood cabinets, wood benchtops, grey walls, concrete floors and a side-by-side washer and dryer.
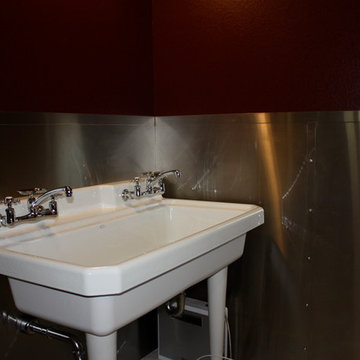
This is an example of a country u-shaped laundry room in Houston with an utility sink and concrete floors.
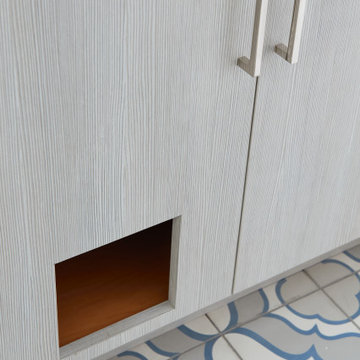
Design ideas for a mid-sized modern u-shaped dedicated laundry room in Miami with a farmhouse sink, flat-panel cabinets, grey cabinets, quartzite benchtops, multi-coloured walls, concrete floors, a side-by-side washer and dryer, multi-coloured floor, white benchtop and wallpaper.
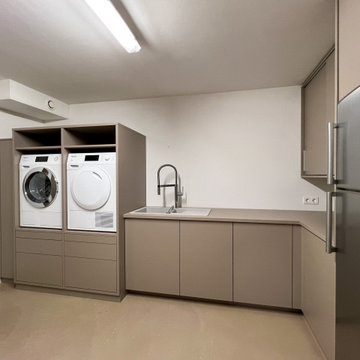
Premium Waschküche in Steingrau mit viel Stauraum, Maßanfertigung, Ecklösungen, Kleiner Küchenzeile, Schrank für Trockner und Waschmaschine
Inspiration for a mid-sized modern u-shaped dedicated laundry room in Cologne with a single-bowl sink, flat-panel cabinets, grey cabinets, wood benchtops, white walls, concrete floors, a side-by-side washer and dryer, beige floor and grey benchtop.
Inspiration for a mid-sized modern u-shaped dedicated laundry room in Cologne with a single-bowl sink, flat-panel cabinets, grey cabinets, wood benchtops, white walls, concrete floors, a side-by-side washer and dryer, beige floor and grey benchtop.
U-shaped Laundry Room Design Ideas with Concrete Floors
3