U-shaped Laundry Room Design Ideas with Concrete Floors
Refine by:
Budget
Sort by:Popular Today
61 - 80 of 86 photos
Item 1 of 3
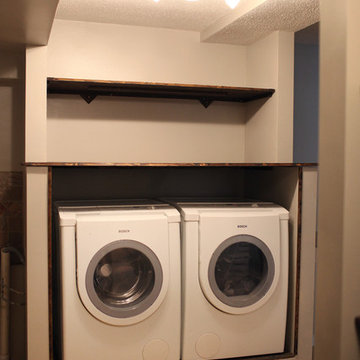
Lifted washer and dryer, custom wood work that is removable for easy access, and custom wood shelving.
Mid-sized traditional u-shaped utility room in Minneapolis with an utility sink, flat-panel cabinets, dark wood cabinets, wood benchtops, grey walls, concrete floors and a side-by-side washer and dryer.
Mid-sized traditional u-shaped utility room in Minneapolis with an utility sink, flat-panel cabinets, dark wood cabinets, wood benchtops, grey walls, concrete floors and a side-by-side washer and dryer.
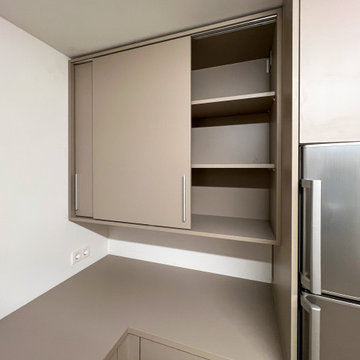
Premium Waschküche in Steingrau mit viel Stauraum, Maßanfertigung, Ecklösungen, Kleiner Küchenzeile, Schrank für Trockner und Waschmaschine
Inspiration for a mid-sized modern u-shaped dedicated laundry room in Cologne with a single-bowl sink, flat-panel cabinets, grey cabinets, wood benchtops, white walls, concrete floors, a side-by-side washer and dryer, beige floor and grey benchtop.
Inspiration for a mid-sized modern u-shaped dedicated laundry room in Cologne with a single-bowl sink, flat-panel cabinets, grey cabinets, wood benchtops, white walls, concrete floors, a side-by-side washer and dryer, beige floor and grey benchtop.
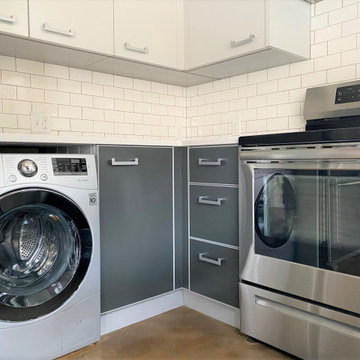
Contemporary eternAL series in white and dark grey with silver accents. This tiny house was built for a special client with chemical sensitivities so all the details needed to be carefully considered including the kitchen and bath cabinets. Being a tiny house, the design and lay out had to to be well-planned and practical as well as stylish and beautiful. The colour choice for both the kitchen is a combination of white upper cabinets and dark grey and silver lowers. It's a perfect match for the amazing spiral staircase. The bathroom vanity and medicine cabinet are a soft green which combines perfectly with the wood making the small space warm and inviting.
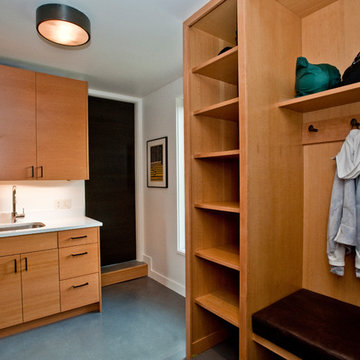
Mid-sized contemporary u-shaped utility room in Other with an undermount sink, flat-panel cabinets, medium wood cabinets, quartz benchtops, white walls, concrete floors, a stacked washer and dryer, grey floor and white benchtop.
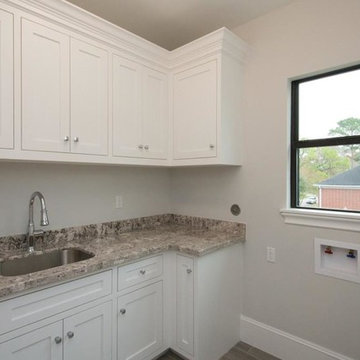
Purser Architectural Custom Home Design built by Tommy Cashiola Custom Homes.
Photo of a large contemporary u-shaped utility room in Houston with an undermount sink, beaded inset cabinets, white cabinets, granite benchtops, grey walls, concrete floors, a side-by-side washer and dryer, grey floor and grey benchtop.
Photo of a large contemporary u-shaped utility room in Houston with an undermount sink, beaded inset cabinets, white cabinets, granite benchtops, grey walls, concrete floors, a side-by-side washer and dryer, grey floor and grey benchtop.
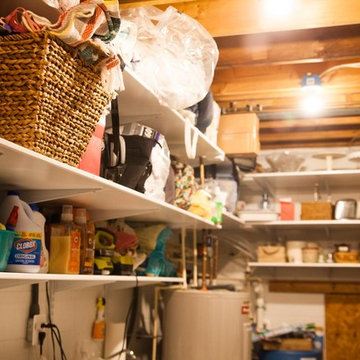
Mid-sized traditional u-shaped utility room in Baltimore with an utility sink, open cabinets, white cabinets, wood benchtops, white walls, concrete floors, a side-by-side washer and dryer, grey floor and white benchtop.
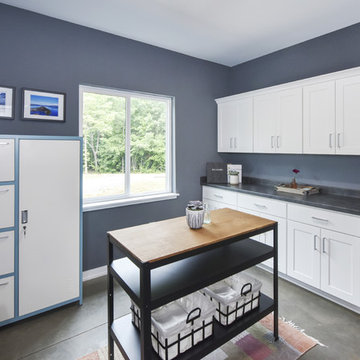
This updated modern small house plan ushers in the outdoors with its wall of windows off the great room. The open concept floor plan allows for conversation with your guests whether you are in the kitchen, dining or great room areas. The two-story great room of this house design ensures the home lives much larger than its 2115 sf of living space. The second-floor master suite with luxury bath makes this home feel like your personal retreat and the loft just off the master is open to the great room below.
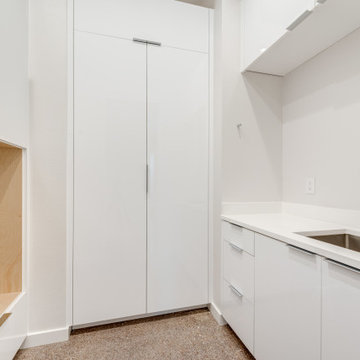
Inspiration for a modern u-shaped dedicated laundry room in Dallas with an undermount sink, flat-panel cabinets, white cabinets, quartz benchtops, white splashback, engineered quartz splashback, white walls, concrete floors, a side-by-side washer and dryer, grey floor and white benchtop.
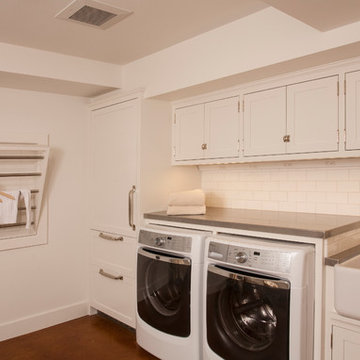
Inspiration for a mid-sized transitional u-shaped dedicated laundry room in Seattle with a farmhouse sink, shaker cabinets, white cabinets, zinc benchtops, white walls, concrete floors and a side-by-side washer and dryer.
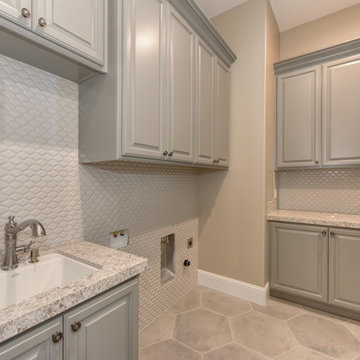
Large traditional u-shaped dedicated laundry room in Sacramento with an undermount sink, raised-panel cabinets, grey cabinets, granite benchtops, beige walls, concrete floors, a side-by-side washer and dryer, brown floor and beige benchtop.
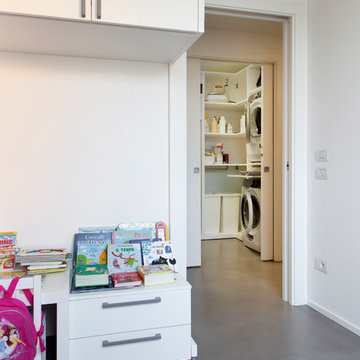
Michela Melotti
Design ideas for a contemporary u-shaped utility room in Milan with open cabinets, white cabinets, laminate benchtops, concrete floors, a stacked washer and dryer, grey floor and white benchtop.
Design ideas for a contemporary u-shaped utility room in Milan with open cabinets, white cabinets, laminate benchtops, concrete floors, a stacked washer and dryer, grey floor and white benchtop.
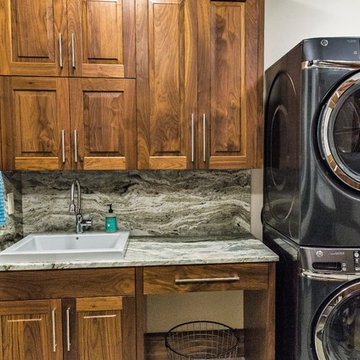
Craft room , sewing, wrapping room and laundry folding multi purpose counter. Stained concrete floors.
Mid-sized country u-shaped utility room in Seattle with an undermount sink, flat-panel cabinets, medium wood cabinets, quartzite benchtops, beige walls, concrete floors, a stacked washer and dryer, grey floor and grey benchtop.
Mid-sized country u-shaped utility room in Seattle with an undermount sink, flat-panel cabinets, medium wood cabinets, quartzite benchtops, beige walls, concrete floors, a stacked washer and dryer, grey floor and grey benchtop.

Design ideas for an expansive transitional u-shaped utility room in Other with an undermount sink, flat-panel cabinets, blue cabinets, quartz benchtops, white splashback, subway tile splashback, white walls, concrete floors, a side-by-side washer and dryer, blue floor and white benchtop.
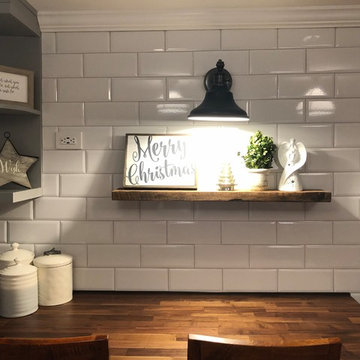
after
This is an example of a mid-sized modern u-shaped utility room in Denver with a farmhouse sink, shaker cabinets, grey cabinets, wood benchtops, grey walls, concrete floors, a side-by-side washer and dryer, grey floor and brown benchtop.
This is an example of a mid-sized modern u-shaped utility room in Denver with a farmhouse sink, shaker cabinets, grey cabinets, wood benchtops, grey walls, concrete floors, a side-by-side washer and dryer, grey floor and brown benchtop.
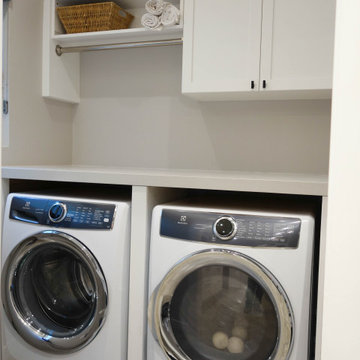
Cabinetry: Sollera Fine Cabinetry
Countertop: Caesarstone
This is a design-build project by Kitchen Inspiration Inc.
Design ideas for a mid-sized midcentury u-shaped laundry room in San Francisco with a single-bowl sink, shaker cabinets, white cabinets, quartz benchtops, white splashback, ceramic splashback, concrete floors, grey floor and grey benchtop.
Design ideas for a mid-sized midcentury u-shaped laundry room in San Francisco with a single-bowl sink, shaker cabinets, white cabinets, quartz benchtops, white splashback, ceramic splashback, concrete floors, grey floor and grey benchtop.
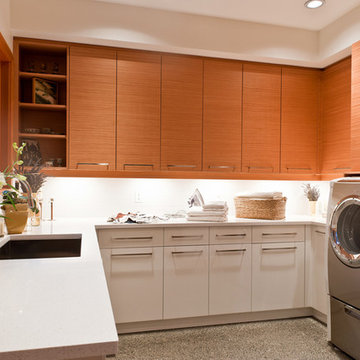
Design ideas for a mid-sized contemporary u-shaped dedicated laundry room in Vancouver with a drop-in sink, flat-panel cabinets, granite benchtops, white walls, concrete floors, a side-by-side washer and dryer and medium wood cabinets.
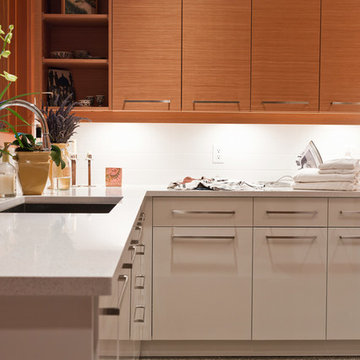
Photo of a mid-sized contemporary u-shaped dedicated laundry room in Vancouver with a drop-in sink, flat-panel cabinets, light wood cabinets, granite benchtops, white walls, concrete floors and a side-by-side washer and dryer.
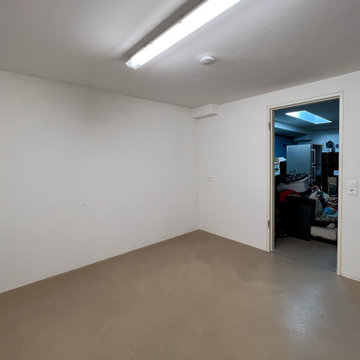
Premium Waschküche in Steingrau mit viel Stauraum, Maßanfertigung, Ecklösungen, Kleiner Küchenzeile, Schrank für Trockner und Waschmaschine
Design ideas for a mid-sized modern u-shaped dedicated laundry room in Cologne with a single-bowl sink, flat-panel cabinets, grey cabinets, wood benchtops, white walls, concrete floors, a side-by-side washer and dryer, beige floor and grey benchtop.
Design ideas for a mid-sized modern u-shaped dedicated laundry room in Cologne with a single-bowl sink, flat-panel cabinets, grey cabinets, wood benchtops, white walls, concrete floors, a side-by-side washer and dryer, beige floor and grey benchtop.
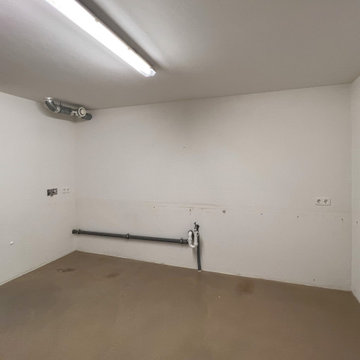
Premium Waschküche in Steingrau mit viel Stauraum, Maßanfertigung, Ecklösungen, Kleiner Küchenzeile, Schrank für Trockner und Waschmaschine
Inspiration for a mid-sized modern u-shaped dedicated laundry room in Cologne with a single-bowl sink, flat-panel cabinets, grey cabinets, wood benchtops, white walls, concrete floors, a side-by-side washer and dryer, beige floor and grey benchtop.
Inspiration for a mid-sized modern u-shaped dedicated laundry room in Cologne with a single-bowl sink, flat-panel cabinets, grey cabinets, wood benchtops, white walls, concrete floors, a side-by-side washer and dryer, beige floor and grey benchtop.
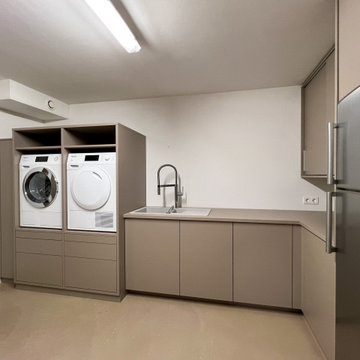
Premium Waschküche in Steingrau mit viel Stauraum, Maßanfertigung, Ecklösungen, Kleiner Küchenzeile, Schrank für Trockner und Waschmaschine
Inspiration for a mid-sized modern u-shaped dedicated laundry room in Cologne with a single-bowl sink, flat-panel cabinets, grey cabinets, wood benchtops, white walls, concrete floors, a side-by-side washer and dryer, beige floor and grey benchtop.
Inspiration for a mid-sized modern u-shaped dedicated laundry room in Cologne with a single-bowl sink, flat-panel cabinets, grey cabinets, wood benchtops, white walls, concrete floors, a side-by-side washer and dryer, beige floor and grey benchtop.
U-shaped Laundry Room Design Ideas with Concrete Floors
4