U-shaped Laundry Room Design Ideas with Dark Wood Cabinets
Refine by:
Budget
Sort by:Popular Today
41 - 60 of 191 photos
Item 1 of 3
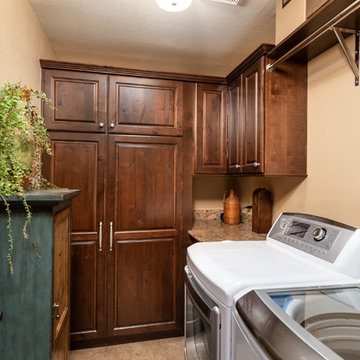
Phil Johnson
Small u-shaped dedicated laundry room in Phoenix with raised-panel cabinets, granite benchtops, beige walls, ceramic floors, a side-by-side washer and dryer, beige floor, multi-coloured benchtop and dark wood cabinets.
Small u-shaped dedicated laundry room in Phoenix with raised-panel cabinets, granite benchtops, beige walls, ceramic floors, a side-by-side washer and dryer, beige floor, multi-coloured benchtop and dark wood cabinets.
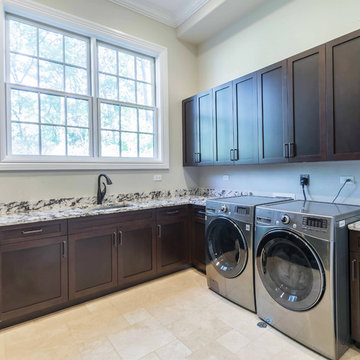
This 6,000sf luxurious custom new construction 5-bedroom, 4-bath home combines elements of open-concept design with traditional, formal spaces, as well. Tall windows, large openings to the back yard, and clear views from room to room are abundant throughout. The 2-story entry boasts a gently curving stair, and a full view through openings to the glass-clad family room. The back stair is continuous from the basement to the finished 3rd floor / attic recreation room.
The interior is finished with the finest materials and detailing, with crown molding, coffered, tray and barrel vault ceilings, chair rail, arched openings, rounded corners, built-in niches and coves, wide halls, and 12' first floor ceilings with 10' second floor ceilings.
It sits at the end of a cul-de-sac in a wooded neighborhood, surrounded by old growth trees. The homeowners, who hail from Texas, believe that bigger is better, and this house was built to match their dreams. The brick - with stone and cast concrete accent elements - runs the full 3-stories of the home, on all sides. A paver driveway and covered patio are included, along with paver retaining wall carved into the hill, creating a secluded back yard play space for their young children.
Project photography by Kmieick Imagery.
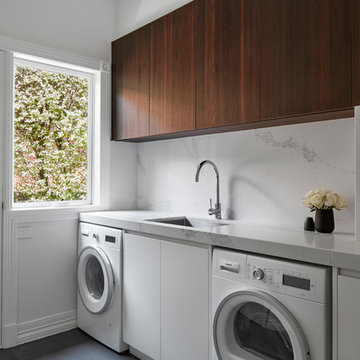
Tom Roe
Photo of a large contemporary u-shaped laundry room in Melbourne with a double-bowl sink, flat-panel cabinets, dark wood cabinets, marble benchtops, white splashback, marble splashback, light hardwood floors and white benchtop.
Photo of a large contemporary u-shaped laundry room in Melbourne with a double-bowl sink, flat-panel cabinets, dark wood cabinets, marble benchtops, white splashback, marble splashback, light hardwood floors and white benchtop.
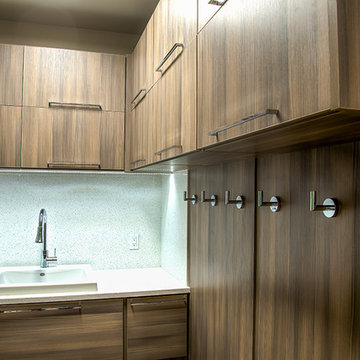
Mid-sized modern u-shaped dedicated laundry room in Miami with flat-panel cabinets, dark wood cabinets, a stacked washer and dryer, a drop-in sink, porcelain floors and beige floor.
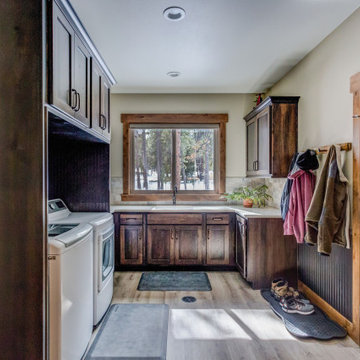
Country u-shaped laundry room in Denver with a drop-in sink, shaker cabinets, dark wood cabinets, grey walls, medium hardwood floors, a side-by-side washer and dryer, grey floor and white benchtop.
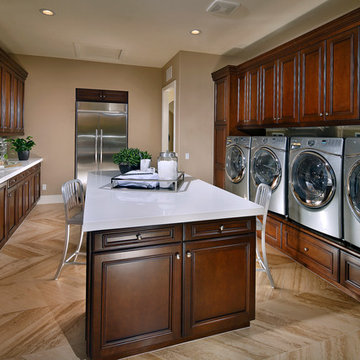
AG Photography
Expansive traditional u-shaped utility room in San Diego with recessed-panel cabinets, quartz benchtops and dark wood cabinets.
Expansive traditional u-shaped utility room in San Diego with recessed-panel cabinets, quartz benchtops and dark wood cabinets.
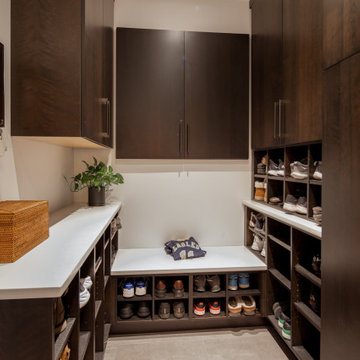
Design ideas for a small modern u-shaped dedicated laundry room in Seattle with flat-panel cabinets, dark wood cabinets, quartz benchtops, white walls, porcelain floors, grey floor and white benchtop.
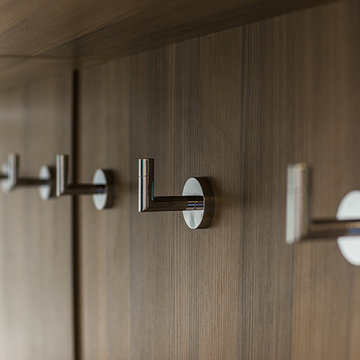
Photo of a mid-sized modern u-shaped dedicated laundry room in Miami with flat-panel cabinets, dark wood cabinets, a stacked washer and dryer, a drop-in sink, porcelain floors and beige floor.
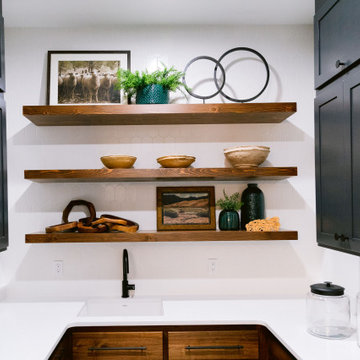
Inspiration for a country u-shaped laundry room in Boise with an undermount sink, dark wood cabinets, quartz benchtops, white splashback, ceramic splashback, white walls, ceramic floors, a side-by-side washer and dryer, grey floor and white benchtop.
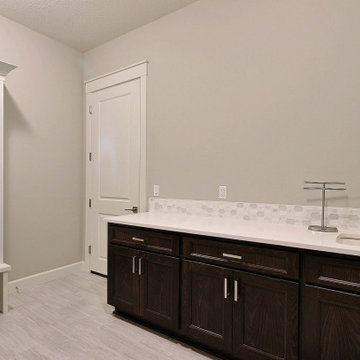
This Modern Multi-Level Home Boasts Master & Guest Suites on The Main Level + Den + Entertainment Room + Exercise Room with 2 Suites Upstairs as Well as Blended Indoor/Outdoor Living with 14ft Tall Coffered Box Beam Ceilings!
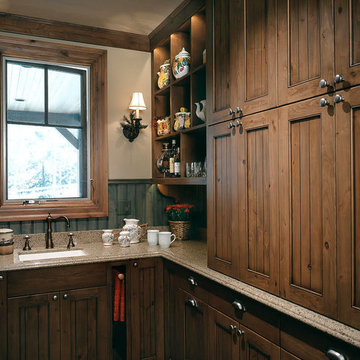
Mid-sized country u-shaped utility room in Denver with an undermount sink, recessed-panel cabinets, dark wood cabinets, granite benchtops, beige walls and multi-coloured benchtop.
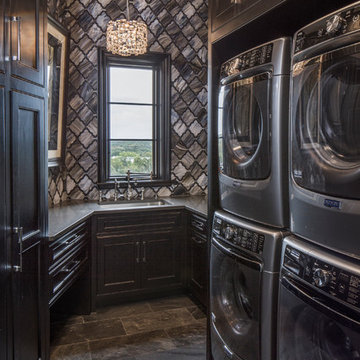
Photo of a large mediterranean u-shaped dedicated laundry room in Austin with an undermount sink, recessed-panel cabinets, dark wood cabinets, grey walls, a stacked washer and dryer, grey floor and grey benchtop.
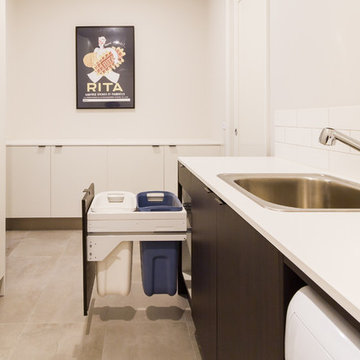
Photographer: Yvonne Menegol
Photo of a mid-sized modern u-shaped dedicated laundry room in Melbourne with a drop-in sink, flat-panel cabinets, dark wood cabinets, quartz benchtops, white walls, porcelain floors, a side-by-side washer and dryer, grey floor and white benchtop.
Photo of a mid-sized modern u-shaped dedicated laundry room in Melbourne with a drop-in sink, flat-panel cabinets, dark wood cabinets, quartz benchtops, white walls, porcelain floors, a side-by-side washer and dryer, grey floor and white benchtop.
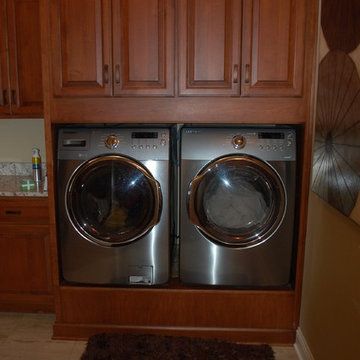
Laundry room with cabinetry for storage in European traditional home. This layout provides for ample storage and saves space for the washer and dryer.
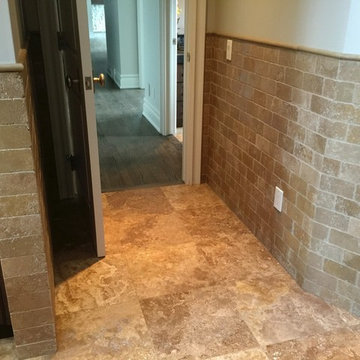
Cochrane Floors & More
The dual purpose back entry/laundry room is complete with a set of wooden lockers and dog station. built to withstand frequent use, the natural travertine subway tiles were added to create wainscotting throughout.
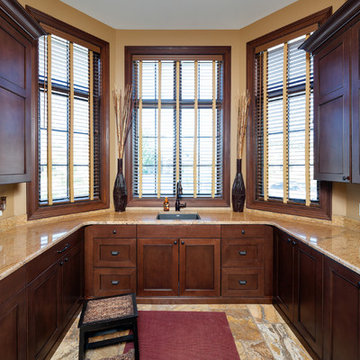
To the manor born… or at least it will feel like it in this elegant yet easygoing French Country home designed by Visbeen Architects with a busy family who wants the best of the past and the present in mind. Drawn from both French and English traditional architecture, this two-story 5,463-square-foot home is a pleasing and timeless blend of two perennially popular styles.
Driving up the circular driveway, the home’s front façade impresses with its distinctive details, including a covered porch, iron and stone accents, a roofline with multiple peaks, large windows and its central turret capping two bay windows. The back is no less eye-catching, with a series of large central windows on all three floors overlooking the backyard, two private balconies and both a covered second-floor screen porch and an open-air main-level patio perfect for al fresco entertaining.
There’s magic on the inside too. The expansive 2,900-square-foot main level revolves around a welcoming two-story foyer with a grand curved staircase that leads into the rest of the luxurious yet not excessive floor plan. Highlights of the public spaces on the left include a spacious two-story light-filled living room with a wall of windows overlooking the backyard and a fireplace, an adjacent dining room perfect for entertaining with its own deck, and a open-plan kitchen with central island, convenient home management area and walk-in pantry. A nearby screened porch is the perfect place for enjoying outdoors meals bug-free. Private rooms are concentrated on the first-floor’s right side, with a secluded master suite that includes spa-like bath with his and her vanities and a large tub as well as a private balcony, large walk-in closet and secluded nearby study/office.
Upstairs, another 1,100 square feet of living space is designed with family living in mind, including two bedrooms, each with private bath and large closet, and a convenient kids study with peaked ceiling overlooking the street. The central circular staircase leads to another 1,800 square-feet in the lower level, with a large family room with kitchen /bar, a guest bedroom suite, a handy exercise area and access to a nearby covered patio.
Photographer: Brad Gillette
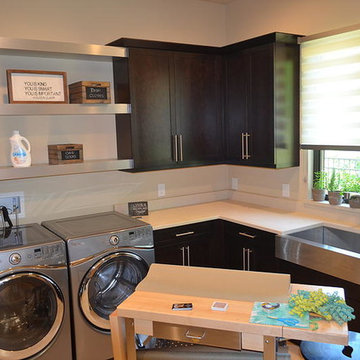
Inspiration for a large contemporary u-shaped laundry room in Orlando with a farmhouse sink, recessed-panel cabinets, dark wood cabinets and beige walls.
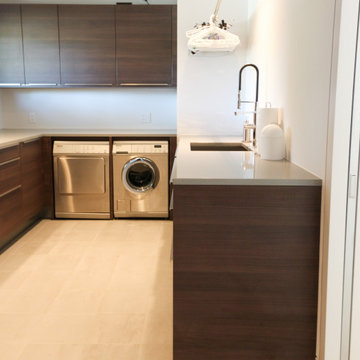
Laundry room
Photo of a mid-sized modern u-shaped dedicated laundry room in Los Angeles with an undermount sink, flat-panel cabinets, dark wood cabinets, quartz benchtops, white walls, porcelain floors, a side-by-side washer and dryer, grey floor and grey benchtop.
Photo of a mid-sized modern u-shaped dedicated laundry room in Los Angeles with an undermount sink, flat-panel cabinets, dark wood cabinets, quartz benchtops, white walls, porcelain floors, a side-by-side washer and dryer, grey floor and grey benchtop.
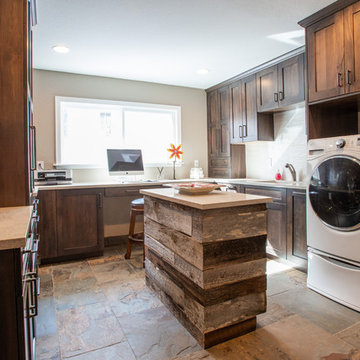
For most of us laundry is a chore. If you have to do it, doing it in a room like this will certainly make it more pleasant.
The pullout cabinets on either side of the sink are laundry baskets, so that every time you come in the room the chore isn't staring you in the face.
Photography by Libbie Martin
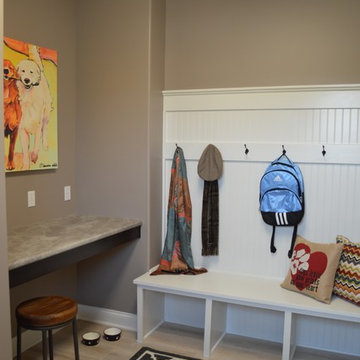
This is an example of a mid-sized transitional u-shaped utility room in Other with dark wood cabinets, grey walls, vinyl floors, a side-by-side washer and dryer and beige floor.
U-shaped Laundry Room Design Ideas with Dark Wood Cabinets
3