U-shaped Laundry Room Design Ideas with Multi-Coloured Benchtop
Refine by:
Budget
Sort by:Popular Today
41 - 60 of 108 photos
Item 1 of 3
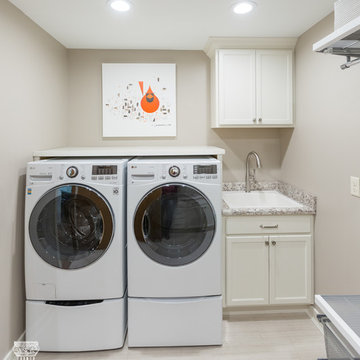
©RVP Photography
Mid-sized traditional u-shaped dedicated laundry room in Cincinnati with a drop-in sink, raised-panel cabinets, white cabinets, laminate benchtops, beige walls, porcelain floors, a side-by-side washer and dryer, beige floor and multi-coloured benchtop.
Mid-sized traditional u-shaped dedicated laundry room in Cincinnati with a drop-in sink, raised-panel cabinets, white cabinets, laminate benchtops, beige walls, porcelain floors, a side-by-side washer and dryer, beige floor and multi-coloured benchtop.
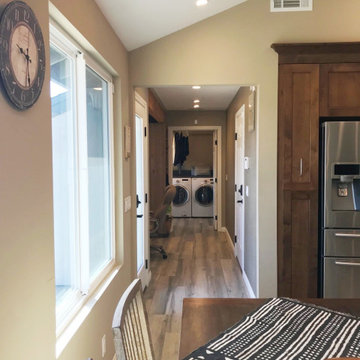
A new hallway through what was previously garage space leads to the newly accessible laundry room
Inspiration for a small transitional u-shaped dedicated laundry room in San Diego with a drop-in sink, flat-panel cabinets, brown cabinets, laminate benchtops, black splashback, beige walls, porcelain floors, a side-by-side washer and dryer, grey floor, multi-coloured benchtop and exposed beam.
Inspiration for a small transitional u-shaped dedicated laundry room in San Diego with a drop-in sink, flat-panel cabinets, brown cabinets, laminate benchtops, black splashback, beige walls, porcelain floors, a side-by-side washer and dryer, grey floor, multi-coloured benchtop and exposed beam.

Inspiration for a large contemporary u-shaped utility room in Other with a farmhouse sink, shaker cabinets, grey cabinets, solid surface benchtops, multi-coloured splashback, glass sheet splashback, multi-coloured walls, porcelain floors, a side-by-side washer and dryer, multi-coloured floor, multi-coloured benchtop and coffered.
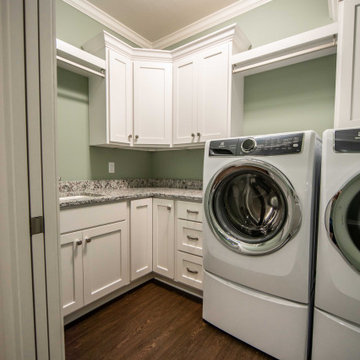
The laundry room provides two hanging rods, plenty of storage and a dedicated laundry sink.
Mid-sized traditional u-shaped dedicated laundry room in Indianapolis with an undermount sink, recessed-panel cabinets, white cabinets, granite benchtops, green walls, medium hardwood floors, a side-by-side washer and dryer, brown floor and multi-coloured benchtop.
Mid-sized traditional u-shaped dedicated laundry room in Indianapolis with an undermount sink, recessed-panel cabinets, white cabinets, granite benchtops, green walls, medium hardwood floors, a side-by-side washer and dryer, brown floor and multi-coloured benchtop.
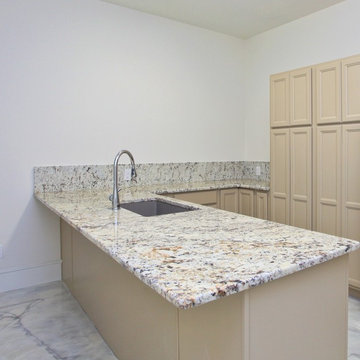
This Luxurious Lower Level is fun and comfortable with elegant finished and fun painted wall treatments!
This is an example of a large contemporary u-shaped utility room in Raleigh with an undermount sink, recessed-panel cabinets, beige cabinets, granite benchtops, white walls, marble floors, a side-by-side washer and dryer, white floor and multi-coloured benchtop.
This is an example of a large contemporary u-shaped utility room in Raleigh with an undermount sink, recessed-panel cabinets, beige cabinets, granite benchtops, white walls, marble floors, a side-by-side washer and dryer, white floor and multi-coloured benchtop.
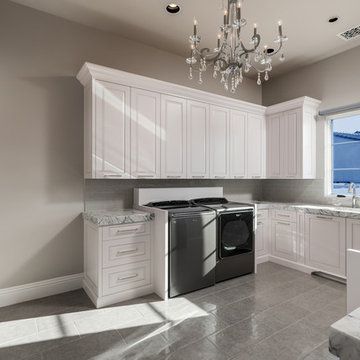
Laundry room with white cabinetry, marble countertops, and a sparkling chandelier.
Photo of an expansive mediterranean u-shaped utility room in Phoenix with a drop-in sink, raised-panel cabinets, white cabinets, marble benchtops, beige walls, porcelain floors, a side-by-side washer and dryer, grey floor, multi-coloured benchtop, grey splashback and stone tile splashback.
Photo of an expansive mediterranean u-shaped utility room in Phoenix with a drop-in sink, raised-panel cabinets, white cabinets, marble benchtops, beige walls, porcelain floors, a side-by-side washer and dryer, grey floor, multi-coloured benchtop, grey splashback and stone tile splashback.
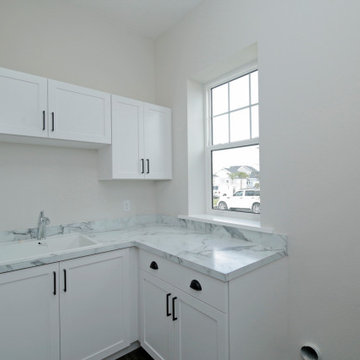
Photo of a mid-sized traditional u-shaped dedicated laundry room in Orlando with recessed-panel cabinets, white cabinets, laminate benchtops, beige walls, ceramic floors, a side-by-side washer and dryer, multi-coloured floor and multi-coloured benchtop.
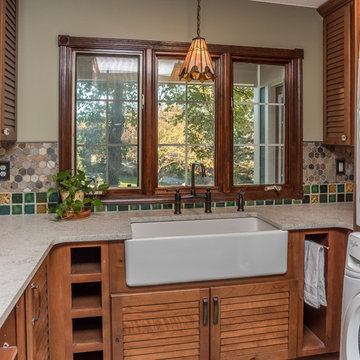
This Craftsman Style laundry room is complete with Shaw farmhouse sink, oil rubbed bronze finishes, open storage for Longaberger basket collection, natural slate, and Pewabic tile backsplash and floor inserts.
Cabinetry: Pinnacle Cabinet Co.
Architect: Zimmerman Designs
General Contractor: Stella Contracting
Photo Credit: The Front Door Real Estate Photography
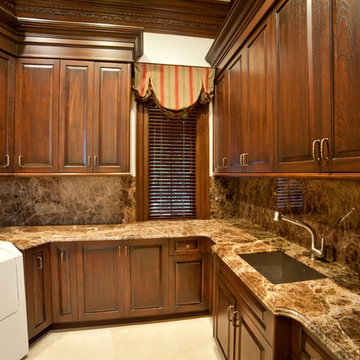
Mid-sized traditional u-shaped utility room in New York with an undermount sink, raised-panel cabinets, dark wood cabinets, granite benchtops, ceramic floors, a side-by-side washer and dryer, white walls, beige floor and multi-coloured benchtop.
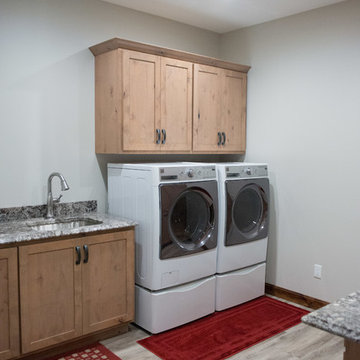
Deep cabinets over the front loaders with a large laundry soaking sink.
Mandi B Photography
Large country u-shaped utility room in Other with an undermount sink, shaker cabinets, light wood cabinets, granite benchtops, white walls, laminate floors, a side-by-side washer and dryer and multi-coloured benchtop.
Large country u-shaped utility room in Other with an undermount sink, shaker cabinets, light wood cabinets, granite benchtops, white walls, laminate floors, a side-by-side washer and dryer and multi-coloured benchtop.
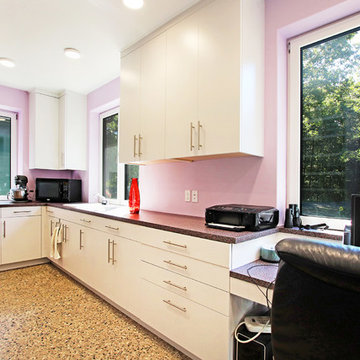
Design ideas for an expansive midcentury u-shaped utility room in Grand Rapids with a drop-in sink, flat-panel cabinets, grey cabinets, laminate benchtops, pink walls, concrete floors, a side-by-side washer and dryer, multi-coloured floor and multi-coloured benchtop.
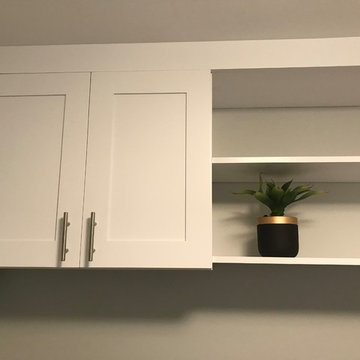
Full Laundry Room Re-model. User Friendly and Beautiful too!!!
This is an example of a mid-sized transitional u-shaped dedicated laundry room in DC Metro with an undermount sink, shaker cabinets, white cabinets, quartz benchtops, grey walls, ceramic floors, a side-by-side washer and dryer, multi-coloured floor and multi-coloured benchtop.
This is an example of a mid-sized transitional u-shaped dedicated laundry room in DC Metro with an undermount sink, shaker cabinets, white cabinets, quartz benchtops, grey walls, ceramic floors, a side-by-side washer and dryer, multi-coloured floor and multi-coloured benchtop.
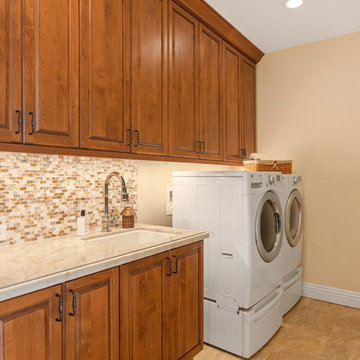
Design ideas for an expansive traditional u-shaped laundry room in Tampa with an undermount sink, raised-panel cabinets, brown cabinets, quartzite benchtops, multi-coloured splashback, mosaic tile splashback, porcelain floors, beige floor and multi-coloured benchtop.
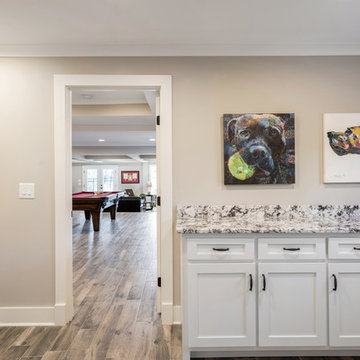
Photo of a mid-sized arts and crafts u-shaped utility room in Other with an undermount sink, raised-panel cabinets, white cabinets, granite benchtops, grey walls, porcelain floors, a side-by-side washer and dryer, brown floor and multi-coloured benchtop.
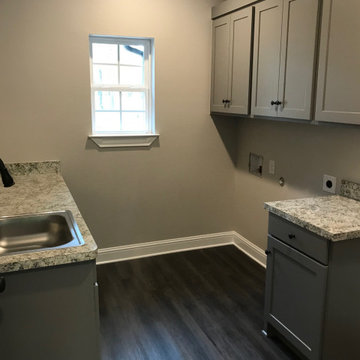
Photo of a mid-sized traditional u-shaped utility room in Dallas with a drop-in sink, recessed-panel cabinets, grey cabinets, laminate benchtops, grey walls, medium hardwood floors, a side-by-side washer and dryer, brown floor and multi-coloured benchtop.
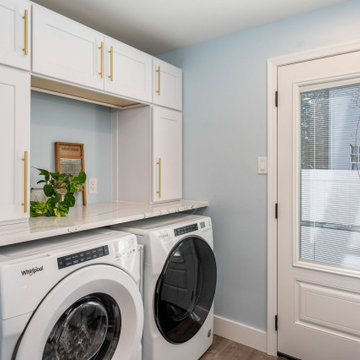
David Betsy of Reico Kitchen and Bath in Wilmington, DE in collaboration with Jason Adamski General Contracting, designed a modern inspired shaker style kitchen and laundry area featuring Green Forest Cabinetry in the Park Place door style.
The kitchen wall cabinets and the laundry cabinets feature a White finish, with the kitchen base cabinets in a Norfolk Blue finish.
David shared, "This project was challenging. The home had a 1.5" difference in ceiling height from front right to back left. Additionally, a 3" X 3" plumbing chase in the corner of the kitchen limited space and options, making it difficult to design a functional kitchen triangle. Effective communication between the contractor, client, and our team at Reico was crucial to navigate the challenges presented by a house built in 1860."
Photos courtesy of Dan Williams Photography.
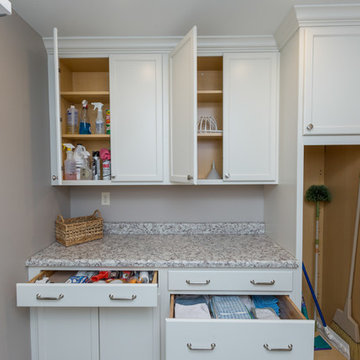
©RVP Photography
Inspiration for a mid-sized traditional u-shaped dedicated laundry room in Cincinnati with a drop-in sink, raised-panel cabinets, white cabinets, laminate benchtops, beige walls, porcelain floors, a side-by-side washer and dryer, beige floor and multi-coloured benchtop.
Inspiration for a mid-sized traditional u-shaped dedicated laundry room in Cincinnati with a drop-in sink, raised-panel cabinets, white cabinets, laminate benchtops, beige walls, porcelain floors, a side-by-side washer and dryer, beige floor and multi-coloured benchtop.
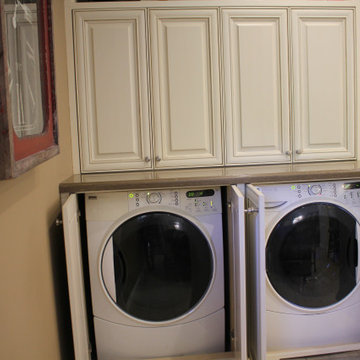
Gorgeous kitchen remodel in Sherman Oaks. Custom cabinets and countertops, farmhouse sink, and a large island give this kitchen a luxurious feel.
Design ideas for a mid-sized transitional u-shaped laundry room in Los Angeles with a farmhouse sink, raised-panel cabinets, white cabinets, quartzite benchtops, beige splashback, marble splashback, porcelain floors, beige floor and multi-coloured benchtop.
Design ideas for a mid-sized transitional u-shaped laundry room in Los Angeles with a farmhouse sink, raised-panel cabinets, white cabinets, quartzite benchtops, beige splashback, marble splashback, porcelain floors, beige floor and multi-coloured benchtop.
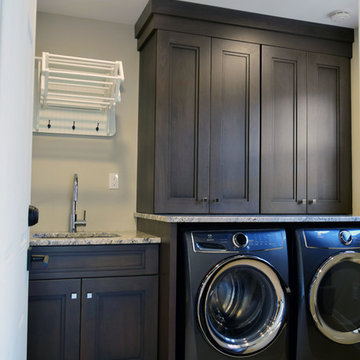
Pennington, NJ. Mudroom Laundry Room features custom cabinetry, sink, drying rack, built in bench with storage for coats & shoes.
Photo of a mid-sized transitional u-shaped utility room in Philadelphia with an undermount sink, recessed-panel cabinets, dark wood cabinets, granite benchtops, beige walls, vinyl floors, a side-by-side washer and dryer, beige floor and multi-coloured benchtop.
Photo of a mid-sized transitional u-shaped utility room in Philadelphia with an undermount sink, recessed-panel cabinets, dark wood cabinets, granite benchtops, beige walls, vinyl floors, a side-by-side washer and dryer, beige floor and multi-coloured benchtop.
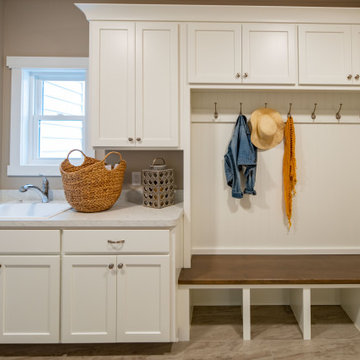
Photo of a traditional u-shaped utility room with an utility sink, recessed-panel cabinets, white cabinets, laminate benchtops, beige walls, a side-by-side washer and dryer, multi-coloured floor and multi-coloured benchtop.
U-shaped Laundry Room Design Ideas with Multi-Coloured Benchtop
3