U-shaped Laundry Room Design Ideas with Multi-Coloured Benchtop
Sort by:Popular Today
101 - 108 of 108 photos
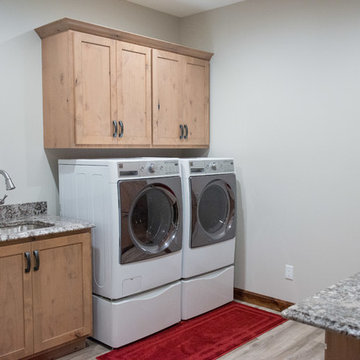
Alder wood cabinetry with our custom Antique White stained finish. Light & bright wood for an enclosed laundry space.
Mandi B Photography
Design ideas for a large country u-shaped utility room in Other with an undermount sink, shaker cabinets, light wood cabinets, granite benchtops, white walls, laminate floors, a side-by-side washer and dryer and multi-coloured benchtop.
Design ideas for a large country u-shaped utility room in Other with an undermount sink, shaker cabinets, light wood cabinets, granite benchtops, white walls, laminate floors, a side-by-side washer and dryer and multi-coloured benchtop.
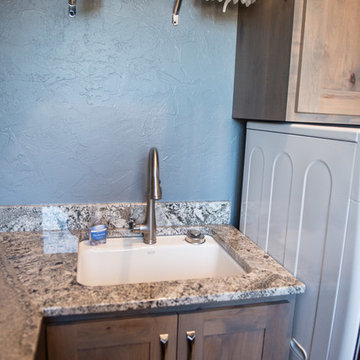
Under mount sink right next to the washer.
Mandi B Photography
Photo of an expansive country u-shaped utility room in Other with an undermount sink, flat-panel cabinets, light wood cabinets, granite benchtops, blue walls, a side-by-side washer and dryer, grey floor and multi-coloured benchtop.
Photo of an expansive country u-shaped utility room in Other with an undermount sink, flat-panel cabinets, light wood cabinets, granite benchtops, blue walls, a side-by-side washer and dryer, grey floor and multi-coloured benchtop.
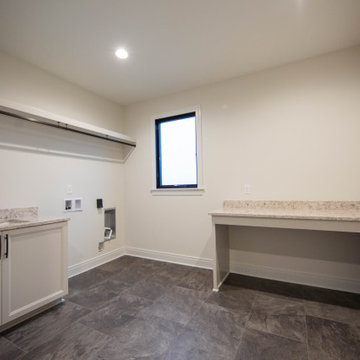
The home's second laundry room is located on the upper level serving three upstairs bedrooms.
Inspiration for a mid-sized transitional u-shaped dedicated laundry room in Indianapolis with an undermount sink, recessed-panel cabinets, white cabinets, granite benchtops, beige walls, porcelain floors, a side-by-side washer and dryer, grey floor and multi-coloured benchtop.
Inspiration for a mid-sized transitional u-shaped dedicated laundry room in Indianapolis with an undermount sink, recessed-panel cabinets, white cabinets, granite benchtops, beige walls, porcelain floors, a side-by-side washer and dryer, grey floor and multi-coloured benchtop.
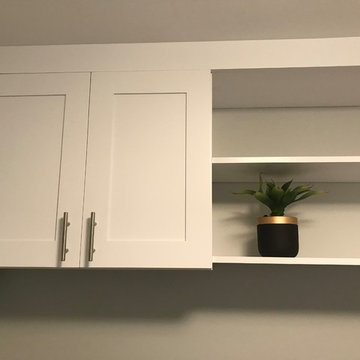
Full Laundry Room Re-model. User Friendly and Beautiful too!!!
This is an example of a mid-sized transitional u-shaped dedicated laundry room in DC Metro with an undermount sink, shaker cabinets, white cabinets, quartz benchtops, grey walls, ceramic floors, a side-by-side washer and dryer, multi-coloured floor and multi-coloured benchtop.
This is an example of a mid-sized transitional u-shaped dedicated laundry room in DC Metro with an undermount sink, shaker cabinets, white cabinets, quartz benchtops, grey walls, ceramic floors, a side-by-side washer and dryer, multi-coloured floor and multi-coloured benchtop.
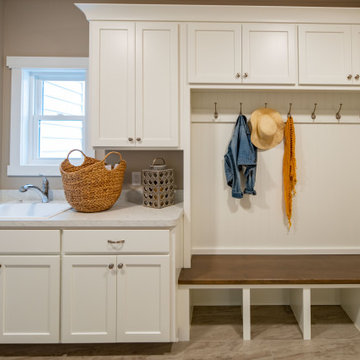
Photo of a traditional u-shaped utility room with an utility sink, recessed-panel cabinets, white cabinets, laminate benchtops, beige walls, a side-by-side washer and dryer, multi-coloured floor and multi-coloured benchtop.
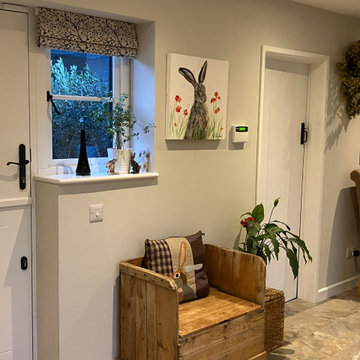
Utility / Boot room / Hallway all combined into one space for ease of dogs. This room is open plan though to the side entrance and porch using the same multi-coloured and patterned flooring to disguise dog prints. The downstairs shower room and multipurpose lounge/bedroom lead from this space. Storage was essential. Ceilings were much higher in this room to the original victorian cottage so feels very spacious. Kuhlmann cupboards supplied from Purewell Electrical correspond with those in the main kitchen area for a flow from space to space. As cottage is surrounded by farms Hares have been chosen as one of the animals for a few elements of artwork and also correspond with one of the finials on the roof.
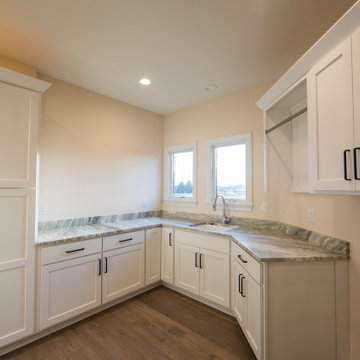
A large laundry room provides ample storage and countertop areas to complete daily domestic duties.
This is an example of a large traditional u-shaped dedicated laundry room in Indianapolis with an undermount sink, recessed-panel cabinets, white cabinets, granite benchtops, beige walls, medium hardwood floors, a side-by-side washer and dryer, brown floor and multi-coloured benchtop.
This is an example of a large traditional u-shaped dedicated laundry room in Indianapolis with an undermount sink, recessed-panel cabinets, white cabinets, granite benchtops, beige walls, medium hardwood floors, a side-by-side washer and dryer, brown floor and multi-coloured benchtop.
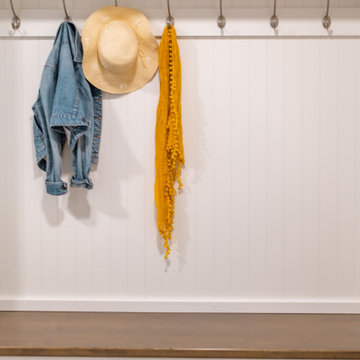
This is an example of a traditional u-shaped utility room with an utility sink, recessed-panel cabinets, white cabinets, laminate benchtops, beige walls, a side-by-side washer and dryer, multi-coloured floor and multi-coloured benchtop.
U-shaped Laundry Room Design Ideas with Multi-Coloured Benchtop
6