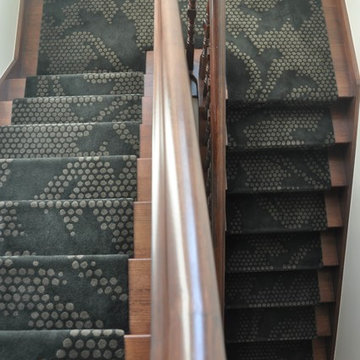U-shaped Staircase Design Ideas
Refine by:
Budget
Sort by:Popular Today
81 - 100 of 4,547 photos
Item 1 of 3
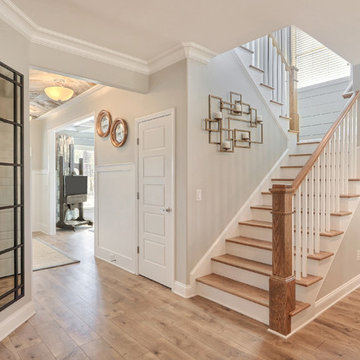
Mid-sized transitional wood u-shaped staircase in Charleston with painted wood risers.
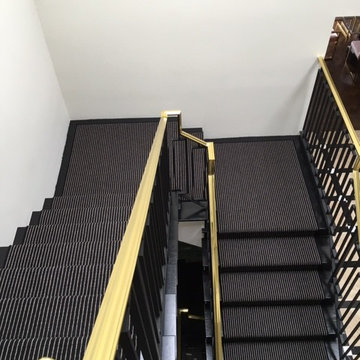
Shelly Striks, designer
Design ideas for a large contemporary painted wood u-shaped staircase in Los Angeles with painted wood risers.
Design ideas for a large contemporary painted wood u-shaped staircase in Los Angeles with painted wood risers.
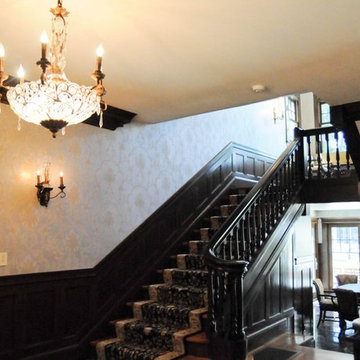
Inspiration for a large traditional wood u-shaped staircase in Boston with wood risers.
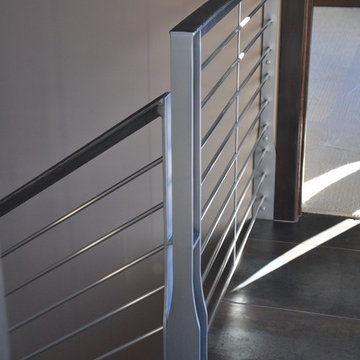
custom designed hand rail
Design ideas for a mid-sized industrial wood u-shaped staircase in Other with wood risers and metal railing.
Design ideas for a mid-sized industrial wood u-shaped staircase in Other with wood risers and metal railing.
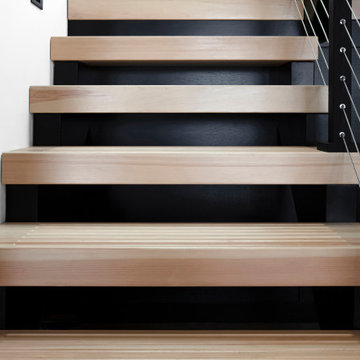
Custom open riser stair anchors entry and provides as central focal point to open concept living spaces and upper level + entry - HLODGE - Unionville, IN - Lake Lemon - HAUS | Architecture For Modern Lifestyles (architect + photographer) - WERK | Building Modern (builder)
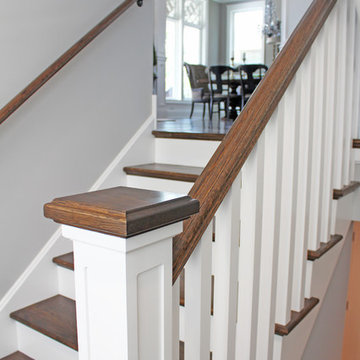
Adding windows to stairs are a great way to bring in more natural light.
Meyer Design
Design ideas for a mid-sized country wood u-shaped staircase in Chicago with wood risers and wood railing.
Design ideas for a mid-sized country wood u-shaped staircase in Chicago with wood risers and wood railing.
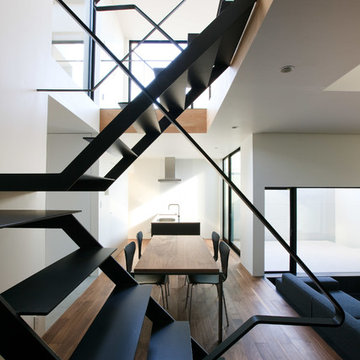
Inspiration for a mid-sized modern metal u-shaped staircase in Tokyo Suburbs with open risers, metal railing and wallpaper.
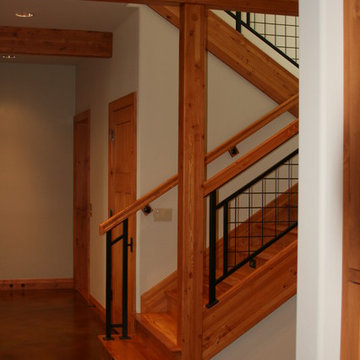
McCall
Custom made stairs to emulate the glue laminated beams in the house. Square iron tubing newel posts with off sets at top and bottom midrails intersections and 1/4'' welded mesh panels. The reclaimed wood flooring continue down with the tread and risers
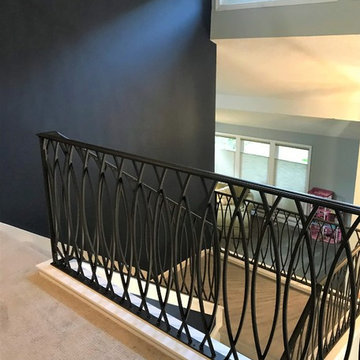
The fresh paint brightened the entire space showing off the custom railing. The dark blue accent wall brings the space up to date.
This is an example of a mid-sized transitional carpeted u-shaped staircase in Seattle with carpet risers and metal railing.
This is an example of a mid-sized transitional carpeted u-shaped staircase in Seattle with carpet risers and metal railing.
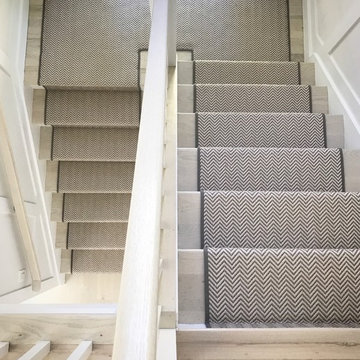
Custom Stair runner, wool carpet with chevron pattern
Design ideas for a mid-sized transitional carpeted u-shaped staircase in New York with wood risers and wood railing.
Design ideas for a mid-sized transitional carpeted u-shaped staircase in New York with wood risers and wood railing.
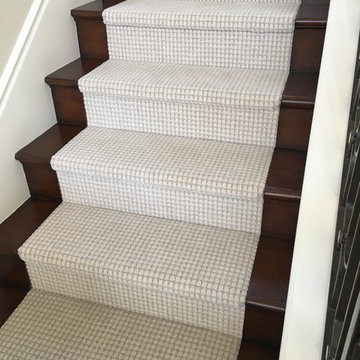
Masland New Zealand wool patterned carpet installed on stairs and landing for a client in Newport Beach, CA.
Inspiration for a mid-sized transitional wood u-shaped staircase in Orange County with wood risers.
Inspiration for a mid-sized transitional wood u-shaped staircase in Orange County with wood risers.
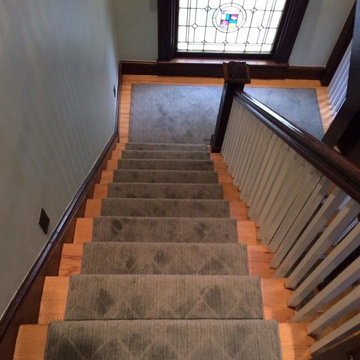
Inspiration for a mid-sized traditional wood u-shaped staircase in New York with painted wood risers.
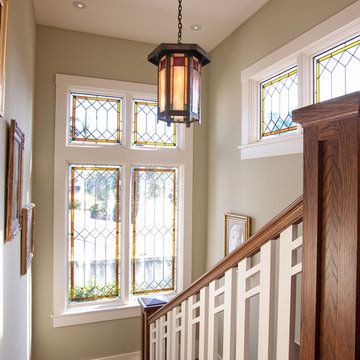
Design ideas for a mid-sized arts and crafts wood u-shaped staircase in San Diego with wood risers and wood railing.
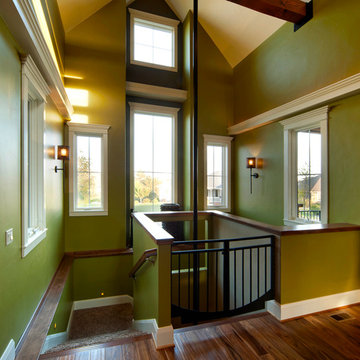
Phil Bell
Inspiration for a small country carpeted u-shaped staircase in Other with carpet risers.
Inspiration for a small country carpeted u-shaped staircase in Other with carpet risers.
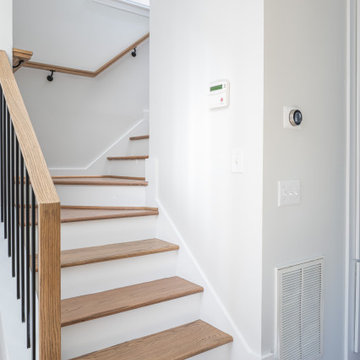
Inspiration for a mid-sized eclectic wood u-shaped staircase in Raleigh with wood risers and mixed railing.
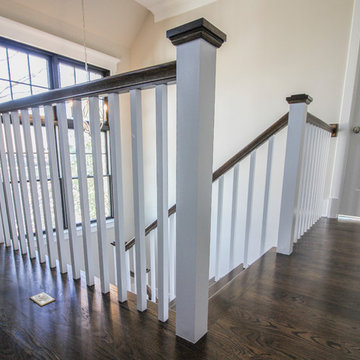
In this smart home, the space under the basement stairs was brilliantly transformed into a cozy and safe space, where dreaming, reading and relaxing are allowed. Once you leave this magical place and go to the main level, you find a minimalist and elegant staircase system made with red oak handrails and treads and white-painted square balusters. CSC 1976-2020 © Century Stair Company. ® All Rights Reserved.
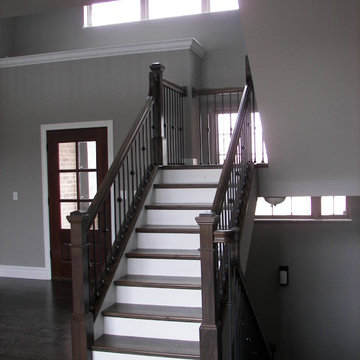
J.Lynn Photography
Inspiration for a mid-sized contemporary wood u-shaped staircase in St Louis with painted wood risers.
Inspiration for a mid-sized contemporary wood u-shaped staircase in St Louis with painted wood risers.
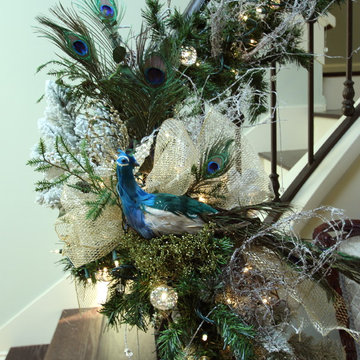
Design ideas for a mid-sized transitional wood u-shaped staircase in San Diego with painted wood risers and metal railing.
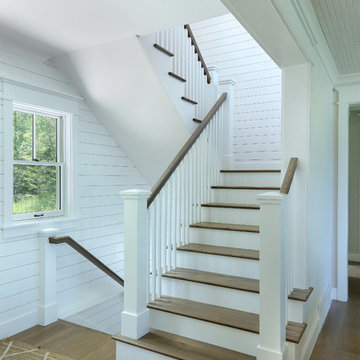
Builder: Boone Construction
Photographer: M-Buck Studio
This lakefront farmhouse skillfully fits four bedrooms and three and a half bathrooms in this carefully planned open plan. The symmetrical front façade sets the tone by contrasting the earthy textures of shake and stone with a collection of crisp white trim that run throughout the home. Wrapping around the rear of this cottage is an expansive covered porch designed for entertaining and enjoying shaded Summer breezes. A pair of sliding doors allow the interior entertaining spaces to open up on the covered porch for a seamless indoor to outdoor transition.
The openness of this compact plan still manages to provide plenty of storage in the form of a separate butlers pantry off from the kitchen, and a lakeside mudroom. The living room is centrally located and connects the master quite to the home’s common spaces. The master suite is given spectacular vistas on three sides with direct access to the rear patio and features two separate closets and a private spa style bath to create a luxurious master suite. Upstairs, you will find three additional bedrooms, one of which a private bath. The other two bedrooms share a bath that thoughtfully provides privacy between the shower and vanity.
U-shaped Staircase Design Ideas
5
