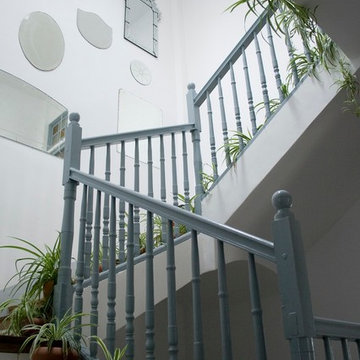U-shaped Staircase Design Ideas with Tile Risers
Refine by:
Budget
Sort by:Popular Today
1 - 20 of 458 photos
Item 1 of 3
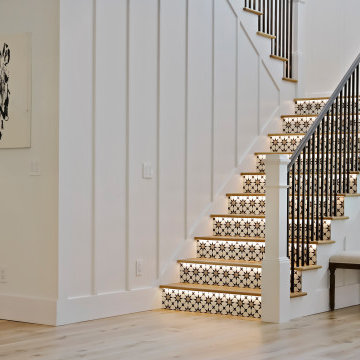
Photo of a large transitional wood u-shaped staircase in Tampa with tile risers and metal railing.
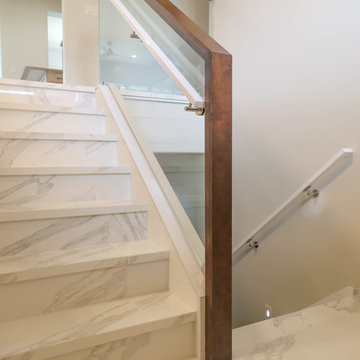
This is an example of a mid-sized contemporary tile u-shaped staircase in Other with tile risers and mixed railing.
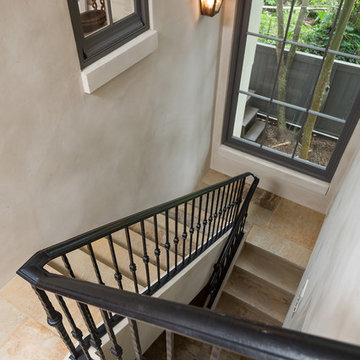
Design ideas for a large transitional tile u-shaped staircase in Miami with tile risers.
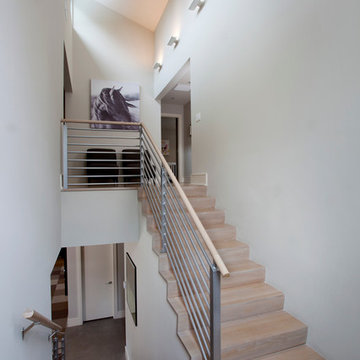
Scott Smith Photography
Photo of a mid-sized modern tile u-shaped staircase in Orlando with tile risers.
Photo of a mid-sized modern tile u-shaped staircase in Orlando with tile risers.
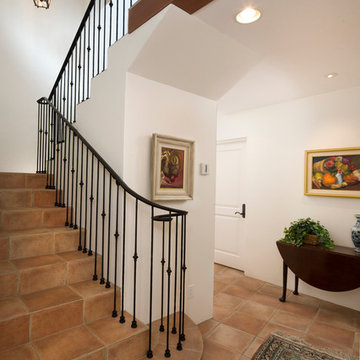
Wrought iron stairway treatment. © Holly Lepere
Design ideas for a mid-sized mediterranean tile u-shaped staircase in Santa Barbara with tile risers.
Design ideas for a mid-sized mediterranean tile u-shaped staircase in Santa Barbara with tile risers.
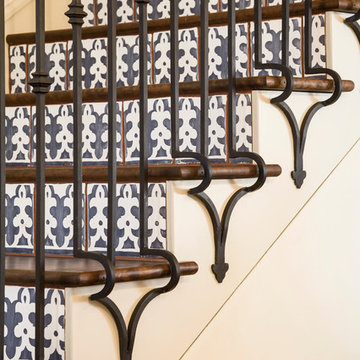
photography Andrea Calo • Tabarka "Mansour 3" tile in mezzanotte brushed on lavan • custom railing by Cantera Doors • venetian plaster walls, color based on Farrow & Ball’s Shaded White
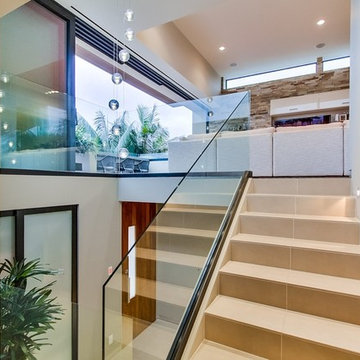
Mid-sized contemporary tile u-shaped staircase in San Diego with tile risers and glass railing.
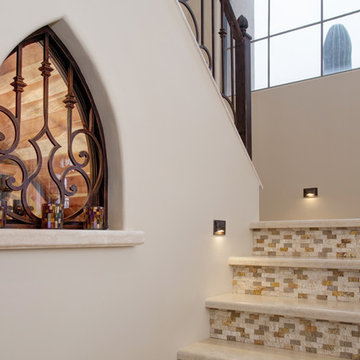
An used closet under the stairs is transformed into a beautiful and functional chilled wine cellar with a new wrought iron railing for the stairs to tie it all together. Travertine slabs replace carpet on the stairs.
LED lights are installed in the wine cellar for additional ambient lighting that gives the room a soft glow in the evening.
Photos by:
Ryan Wilson
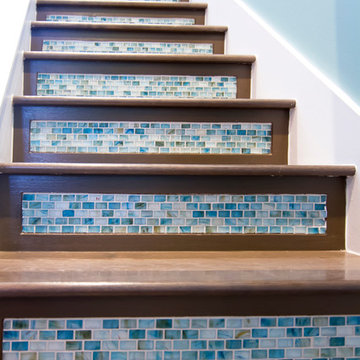
HGTV Smart Home 2013 by Glenn Layton Homes, Jacksonville Beach, Florida.
Large tropical wood u-shaped staircase in Jacksonville with tile risers.
Large tropical wood u-shaped staircase in Jacksonville with tile risers.

Photographer: Chuck Heiney
Crossing the threshold, you know this is the home you’ve always dreamed of. At home in any neighborhood, Pineleigh’s architectural style and family-focused floor plan offers timeless charm yet is geared toward today’s relaxed lifestyle. Full of light, warmth and thoughtful details that make a house a home, Pineleigh enchants from the custom entryway that includes a mahogany door, columns and a peaked roof. Two outdoor porches to the home’s left side offer plenty of spaces to enjoy outdoor living, making this cedar-shake-covered design perfect for a waterfront or woodsy lot. Inside, more than 2,000 square feet await on the main level. The family cook is never isolated in the spacious central kitchen, which is located on the back of the house behind the large, 17 by 30-foot living room and 12 by 18 formal dining room which functions for both formal and casual occasions and is adjacent to the charming screened-in porch and outdoor patio. Distinctive details include a large foyer, a private den/office with built-ins and all of the extras a family needs – an eating banquette in the kitchen as well as a walk-in pantry, first-floor laundry, cleaning closet and a mud room near the 1,000square foot garage stocked with built-in lockers and a three-foot bench. Upstairs is another covered deck and a dreamy 18 by 13-foot master bedroom/bath suite with deck access for enjoying morning coffee or late-night stargazing. Three additional bedrooms and a bath accommodate a growing family, as does the 1,700-square foot lower level, where an additional bar/kitchen with counter, a billiards space and an additional guest bedroom, exercise space and two baths complete the extensive offerings.
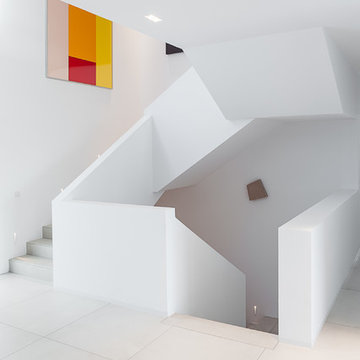
Photo of an expansive contemporary tile u-shaped staircase in Cologne with tile risers.
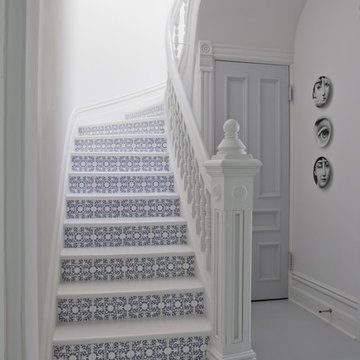
by painting everything white we had the opportunity to highlight what we wanted to showcase. We used these Marcel Wanders glazed ceramic tiles on the risers highlight each step and create a playful invitation to the space above
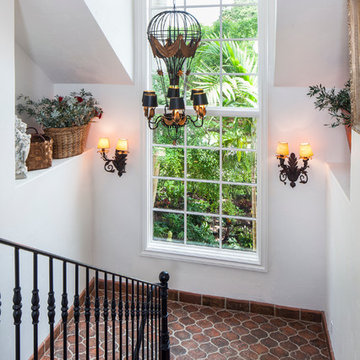
Rick Bethem Photography
This is an example of a mediterranean tile u-shaped staircase in Miami with tile risers.
This is an example of a mediterranean tile u-shaped staircase in Miami with tile risers.
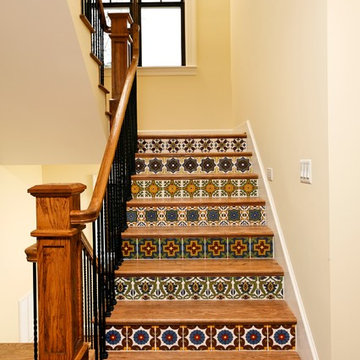
Hadley Photo
This is an example of a mid-sized mediterranean wood u-shaped staircase in DC Metro with tile risers.
This is an example of a mid-sized mediterranean wood u-shaped staircase in DC Metro with tile risers.
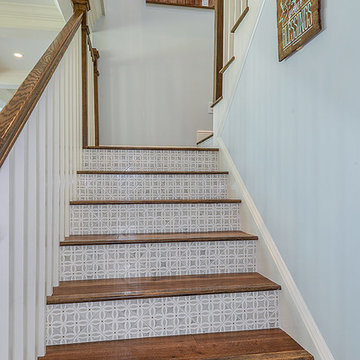
Inspiration for a mid-sized transitional wood u-shaped staircase in Tampa with tile risers.
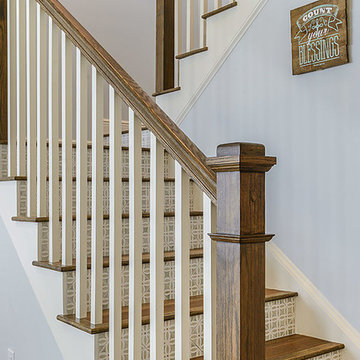
Design ideas for a mid-sized transitional wood u-shaped staircase in Tampa with tile risers.
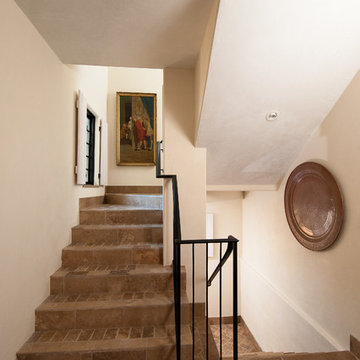
Mediterranean Stone Staircase with Stucco Walls and Black Metal Railing
Photo of a mid-sized mediterranean tile u-shaped staircase in Charleston with tile risers and metal railing.
Photo of a mid-sized mediterranean tile u-shaped staircase in Charleston with tile risers and metal railing.
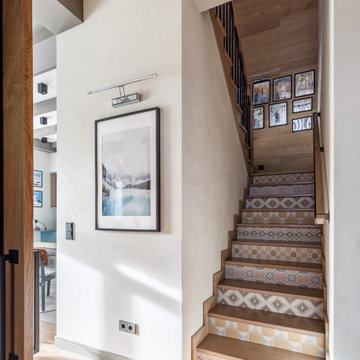
Mid-sized transitional wood u-shaped staircase in Saint Petersburg with tile risers.
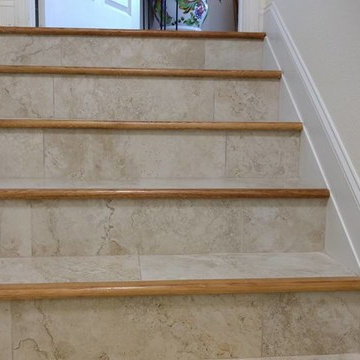
Photo of a mid-sized tile u-shaped staircase in Other with tile risers.
U-shaped Staircase Design Ideas with Tile Risers
1
