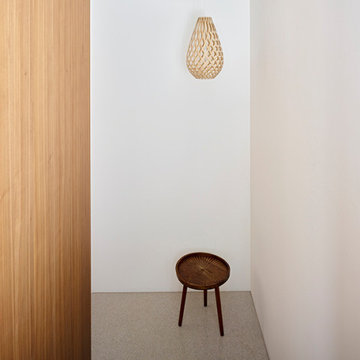U-shaped Staircase Design Ideas with Wood Walls
Refine by:
Budget
Sort by:Popular Today
121 - 140 of 208 photos
Item 1 of 3
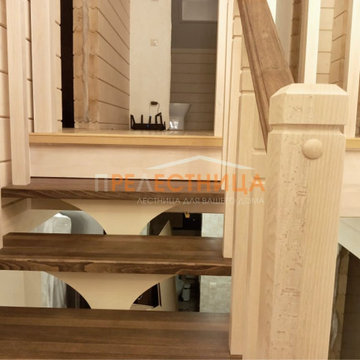
Лестница на центральном косоуре с ступенями и ограждением из бука, установленном в Московской области.
Design ideas for a mid-sized painted wood u-shaped staircase in Other with metal risers, wood railing and wood walls.
Design ideas for a mid-sized painted wood u-shaped staircase in Other with metal risers, wood railing and wood walls.
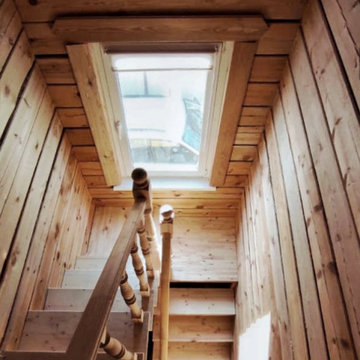
Деревянная лестница. Материал сосна.Срок изготовления 2 недели.
Inspiration for a mid-sized traditional wood u-shaped staircase in Other with wood risers, wood railing and wood walls.
Inspiration for a mid-sized traditional wood u-shaped staircase in Other with wood risers, wood railing and wood walls.
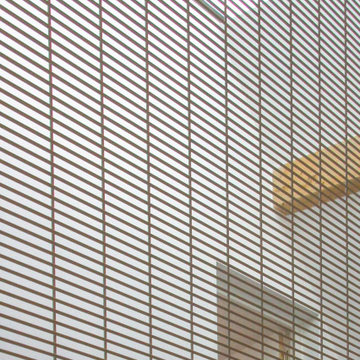
La maille métallique de la cage d’escalier devient un écran qui offre des transparences évoluant au gré des nuages.
Mid-sized contemporary wood u-shaped staircase in Other with wood risers, metal railing and wood walls.
Mid-sized contemporary wood u-shaped staircase in Other with wood risers, metal railing and wood walls.
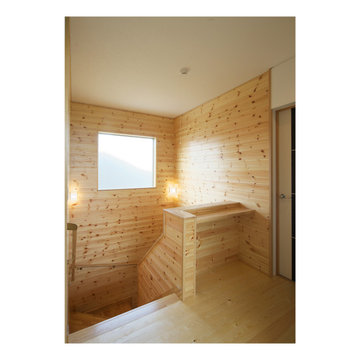
Design ideas for a wood u-shaped staircase in Other with wood risers, wood railing and wood walls.
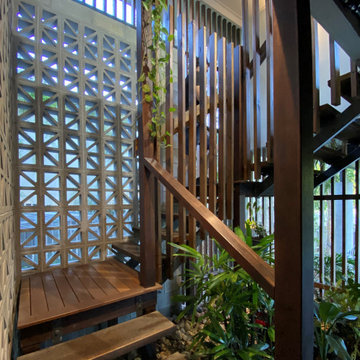
The Parkland House is located in an existing flood zone, and the garden stair is at risk of flooding. Finishes throughout have been selected for their flood resilience, and the spaces have been designed with ease of recovery in mind.
The family pass through the new central stair daily to access the garage, laundry and garden spaces. It provides a connection to the outdoors, without leaving the secure family space, and also has positive impacts on air quality and temperature, as well as emotional wellbeing.
In the event of a flood, the permeable and flood resilient construction will allow water to freely exit the spaces.
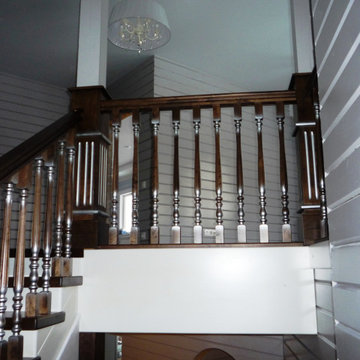
Лестница в коттедж.
Особенность этой лестницы - лестница на косоурах, без металлокаркаса, ограждение завязано с опорными столбами перекрытия, под лестницей находится санузел.
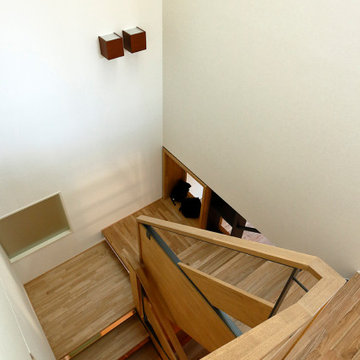
触れるところは木にしてありますが、構造上の鉄がデザインのアクセントになっています。
Design ideas for a modern wood u-shaped staircase in Tokyo with open risers, wood railing and wood walls.
Design ideas for a modern wood u-shaped staircase in Tokyo with open risers, wood railing and wood walls.
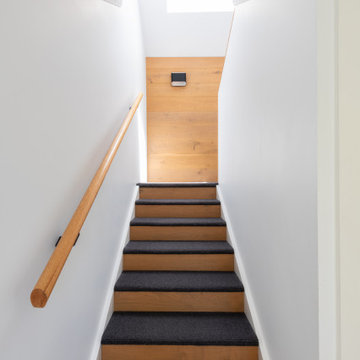
Carpeted tread, timber riser to create interest and graphic. Timber handrail and end wall add warmth and definition. Black glass wall lights add a glow at night
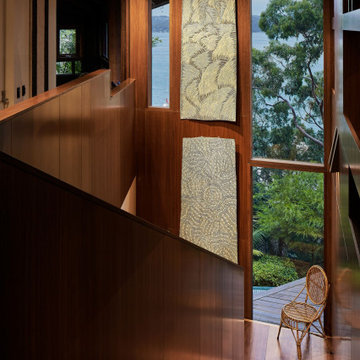
A beautiful waterfront home on Sydney's Northern Beaches. Wildly were engaged to update the existing lighting in the house and re-design the lighting in the boathouse.
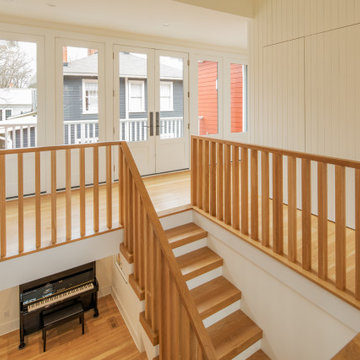
Photo: David Solow
Photo of a transitional wood u-shaped staircase in Raleigh with painted wood risers, wood railing and wood walls.
Photo of a transitional wood u-shaped staircase in Raleigh with painted wood risers, wood railing and wood walls.
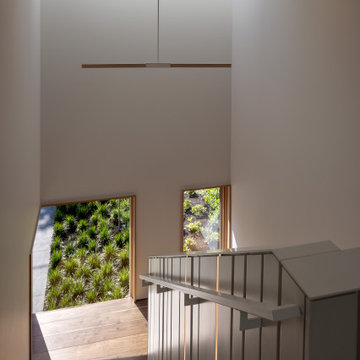
LED lights and pendants activate the stairwell in the evening.
Photography: Andrew Pogue Photography
Design ideas for a mid-sized modern wood u-shaped staircase in Seattle with open risers, wood railing and wood walls.
Design ideas for a mid-sized modern wood u-shaped staircase in Seattle with open risers, wood railing and wood walls.
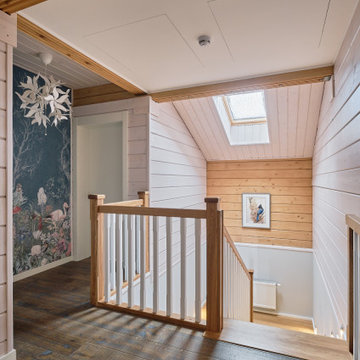
Inspiration for a mid-sized eclectic wood u-shaped staircase in Moscow with limestone risers, wood railing and wood walls.
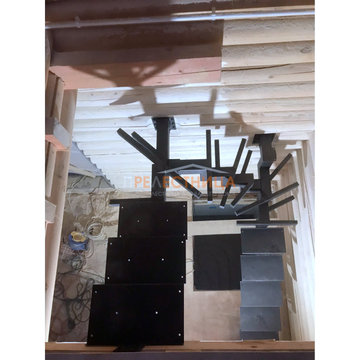
Металлический каркас лестницы на второй этаж в бревенчатом доме. Каркас покрашен порошковой краской. Каркас изготовлен производством "Прелестница".
Photo of a small u-shaped staircase in Moscow with metal risers and wood walls.
Photo of a small u-shaped staircase in Moscow with metal risers and wood walls.
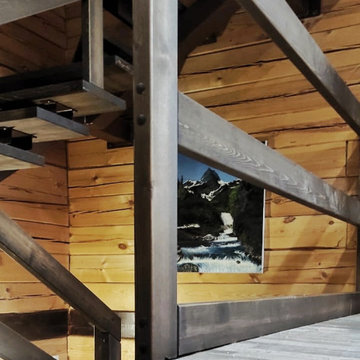
Металлический каркас лестницы. Перила из сухой строительной доски.Цвет -бренди
Inspiration for a mid-sized traditional wood u-shaped staircase in Other with wood risers, wood railing and wood walls.
Inspiration for a mid-sized traditional wood u-shaped staircase in Other with wood risers, wood railing and wood walls.
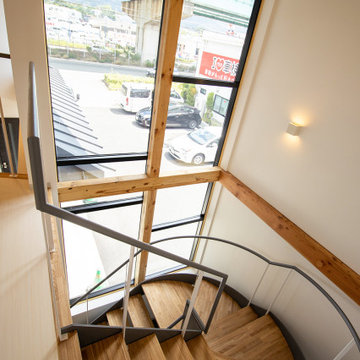
Inspiration for a modern wood u-shaped staircase in Other with open risers, metal railing and wood walls.
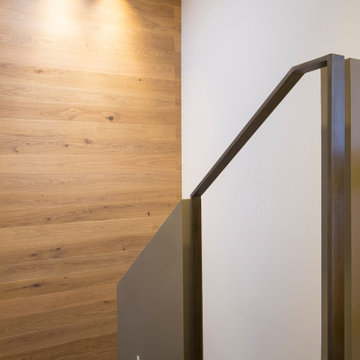
Il vano scala illuminato da un lucernario. Il parapetto, su progetto dello studio, è stato realizzato con setti di cartongesso color grigio scuro a doppia altezza alternati a corrimano continuo in ferro satinato.
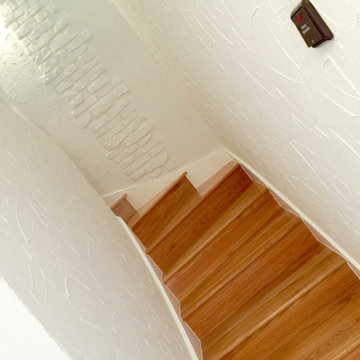
Auf vorhandenem Putz ist eine Spachteltechnik und Verzierungen durch Naturstein-Verblendern. Dies wurde im Nachgang in Weiß beschichtet.
Treppenstufen und Handlauf sind im natürlichen Farbton mit Lasur (Klarlack auf Acrylbasis) bearbeitet.
Treppenwangen und Streben sind mit Seidenglanz Latex überarbeitet worden.
So bekam das gesamte Treppenhaus einen modernen, dennoch klassisch stilvollen Charakter.
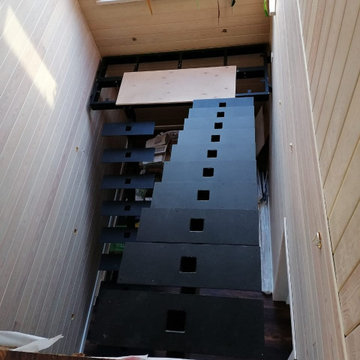
Photo of a mid-sized industrial wood u-shaped staircase in Moscow with metal railing and wood walls.
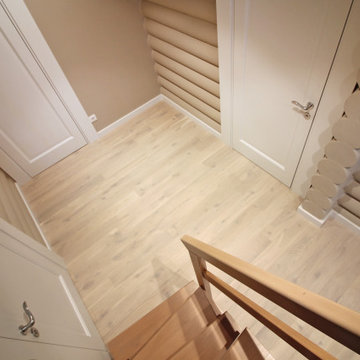
Design ideas for a mid-sized contemporary wood u-shaped staircase in Saint Petersburg with metal risers, wood railing and wood walls.
U-shaped Staircase Design Ideas with Wood Walls
7
