U-shaped Utility Room Design Ideas
Refine by:
Budget
Sort by:Popular Today
61 - 80 of 1,516 photos
Item 1 of 3
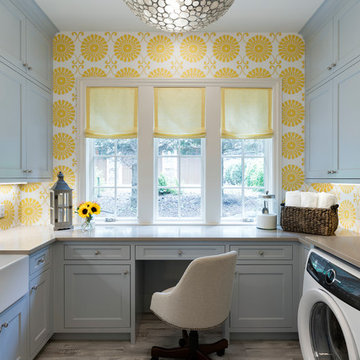
Photos by Spacecrafting Photography
This is an example of a traditional u-shaped utility room in Minneapolis with a farmhouse sink, recessed-panel cabinets, solid surface benchtops, yellow walls, a side-by-side washer and dryer, grey floor and grey cabinets.
This is an example of a traditional u-shaped utility room in Minneapolis with a farmhouse sink, recessed-panel cabinets, solid surface benchtops, yellow walls, a side-by-side washer and dryer, grey floor and grey cabinets.
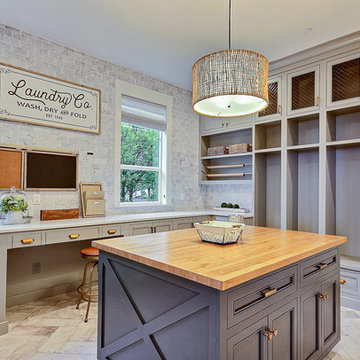
Inspired by the majesty of the Northern Lights and this family's everlasting love for Disney, this home plays host to enlighteningly open vistas and playful activity. Like its namesake, the beloved Sleeping Beauty, this home embodies family, fantasy and adventure in their truest form. Visions are seldom what they seem, but this home did begin 'Once Upon a Dream'. Welcome, to The Aurora.
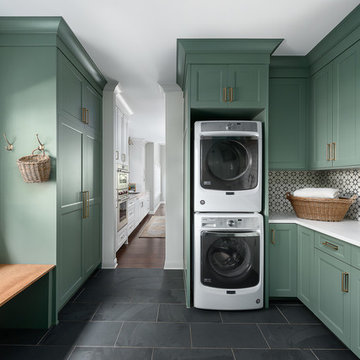
Transitional laundry room with a mudroom included in it. The stackable washer and dryer allowed for there to be a large closet for cleaning supplies with an outlet in it for the electric broom. The clean white counters allow the tile and cabinet color to stand out and be the showpiece in the room!
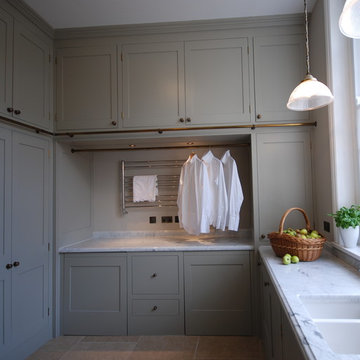
We designed this bespoke traditional laundry for a client with a very long wish list!
1) Seperate laundry baskets for whites, darks, colours, bedding, dusters, and delicates/woolens.
2) Seperate baskets for clean washing for each family member.
3) Large washing machine and dryer.
4) Drying area.
5) Lots and LOTS of storage with a place for everything.
6) Everything that isn't pretty kept out of sight.
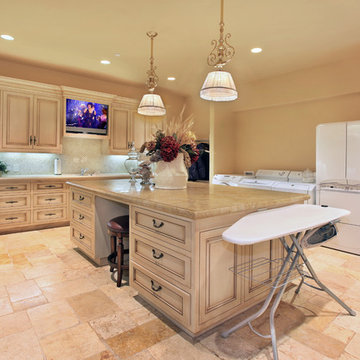
Before the remodel!
Expansive mediterranean u-shaped utility room in Orange County with recessed-panel cabinets, limestone benchtops, limestone floors, a side-by-side washer and dryer, beige cabinets and beige walls.
Expansive mediterranean u-shaped utility room in Orange County with recessed-panel cabinets, limestone benchtops, limestone floors, a side-by-side washer and dryer, beige cabinets and beige walls.
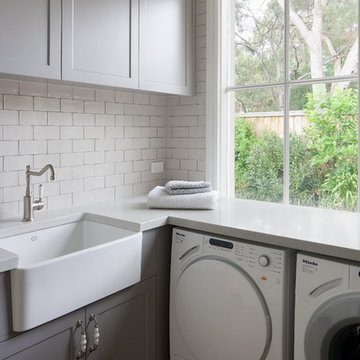
Photography by Shannon McGrath
Inspiration for a mid-sized country u-shaped utility room in Melbourne with a farmhouse sink, beaded inset cabinets, beige cabinets, solid surface benchtops and a side-by-side washer and dryer.
Inspiration for a mid-sized country u-shaped utility room in Melbourne with a farmhouse sink, beaded inset cabinets, beige cabinets, solid surface benchtops and a side-by-side washer and dryer.
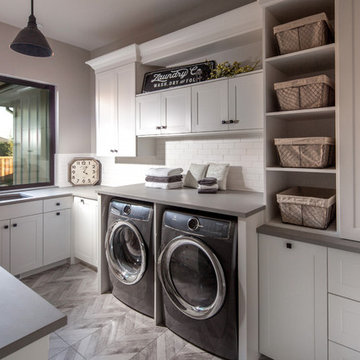
This beautiful showcase home offers a blend of crisp, uncomplicated modern lines and a touch of farmhouse architectural details. The 5,100 square feet single level home with 5 bedrooms, 3 ½ baths with a large vaulted bonus room over the garage is delightfully welcoming.
For more photos of this project visit our website: https://wendyobrienid.com.
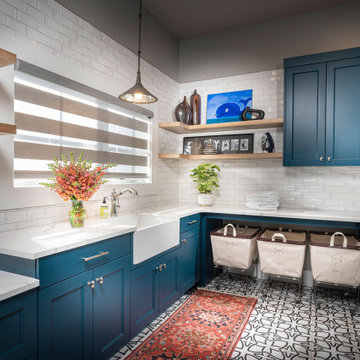
Photo of a large transitional u-shaped utility room in Other with an undermount sink, blue cabinets, quartz benchtops, ceramic floors, a side-by-side washer and dryer, white floor, white benchtop, recessed-panel cabinets and grey walls.
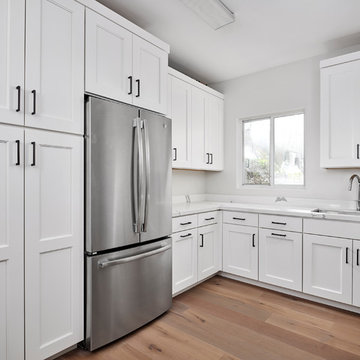
Photo of a large transitional u-shaped utility room in Phoenix with an undermount sink, recessed-panel cabinets, white cabinets, quartz benchtops, grey walls, medium hardwood floors, a side-by-side washer and dryer, grey floor and white benchtop.
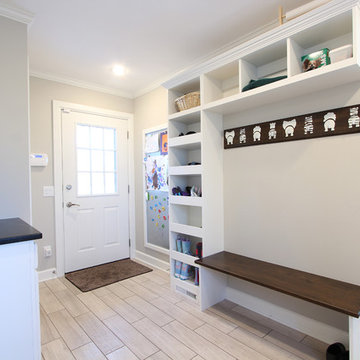
Open cubbies were placed near the back door in this mudroom / laundry room. The vertical storage is shoe storage and the horizontal storage is great space for baskets and dog storage. A metal sheet pan from a local hardware store was framed for displaying artwork. The bench top is stained to hide wear and tear. The coat hook rail was a DIY project the homeowner did to add a bit of whimsy to the space.
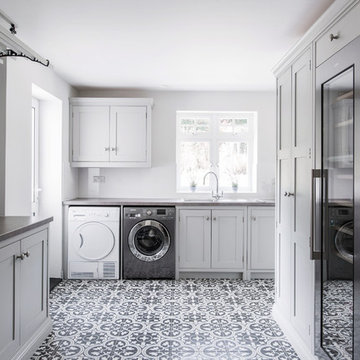
Whether it’s used as a laundry, cloakroom, stashing sports gear or for extra storage space a utility and boot room will help keep your kitchen clutter-free and ensure everything in your busy household is streamlined and organised!
Our head designer worked very closely with the clients on this project to create a utility and boot room that worked for all the family needs and made sure there was a place for everything. Masses of smart storage!
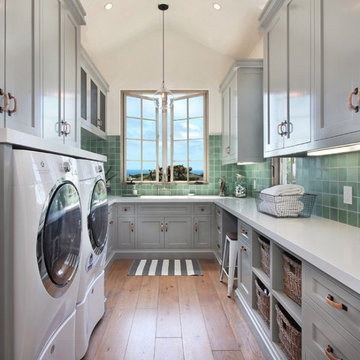
Sleek design but plenty of storage
Large traditional u-shaped utility room in Other with a drop-in sink, shaker cabinets, grey cabinets, quartz benchtops, green walls, light hardwood floors, a side-by-side washer and dryer and beige floor.
Large traditional u-shaped utility room in Other with a drop-in sink, shaker cabinets, grey cabinets, quartz benchtops, green walls, light hardwood floors, a side-by-side washer and dryer and beige floor.
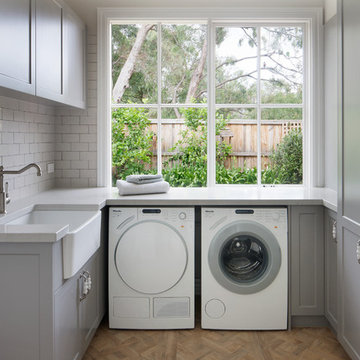
Photography by Shannon McGrath
Mid-sized country u-shaped utility room in Melbourne with a farmhouse sink, beaded inset cabinets, beige cabinets, solid surface benchtops and a side-by-side washer and dryer.
Mid-sized country u-shaped utility room in Melbourne with a farmhouse sink, beaded inset cabinets, beige cabinets, solid surface benchtops and a side-by-side washer and dryer.
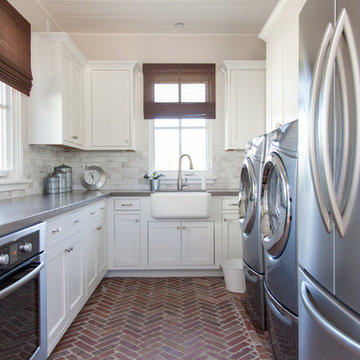
Inspiration for a large transitional u-shaped utility room in Phoenix with a farmhouse sink, white cabinets, beige walls, brick floors, a side-by-side washer and dryer and shaker cabinets.
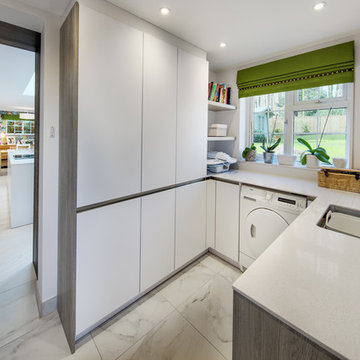
Martin Gardner
Photo of a small contemporary u-shaped utility room in Hampshire with a single-bowl sink, flat-panel cabinets, white cabinets, quartz benchtops, ceramic floors and white benchtop.
Photo of a small contemporary u-shaped utility room in Hampshire with a single-bowl sink, flat-panel cabinets, white cabinets, quartz benchtops, ceramic floors and white benchtop.
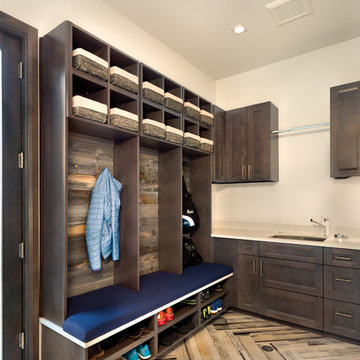
Mud room with barn wood and chevron tile.
This is an example of a mid-sized eclectic u-shaped utility room in Seattle with an undermount sink, recessed-panel cabinets, grey cabinets, quartz benchtops, white walls, ceramic floors and beige floor.
This is an example of a mid-sized eclectic u-shaped utility room in Seattle with an undermount sink, recessed-panel cabinets, grey cabinets, quartz benchtops, white walls, ceramic floors and beige floor.
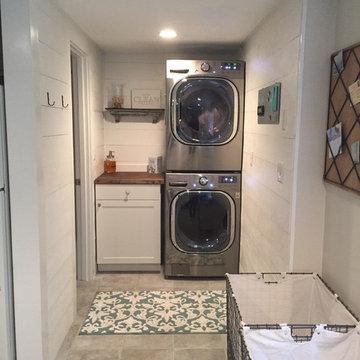
Laundry room after (photo credit: O'Neil Interiors)
Inspiration for a small u-shaped utility room in Boston with flat-panel cabinets, white cabinets, wood benchtops, white walls, travertine floors, a stacked washer and dryer and grey floor.
Inspiration for a small u-shaped utility room in Boston with flat-panel cabinets, white cabinets, wood benchtops, white walls, travertine floors, a stacked washer and dryer and grey floor.
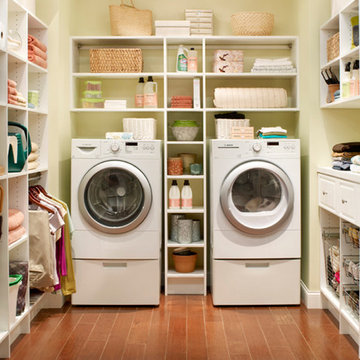
Inspiration for a mid-sized traditional u-shaped utility room in Boston with open cabinets, white cabinets, solid surface benchtops, dark hardwood floors, a side-by-side washer and dryer and beige walls.
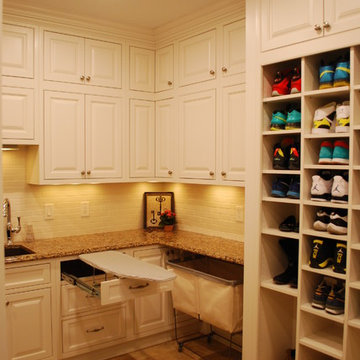
Rev a shelf pull out ironing board
Large traditional u-shaped utility room in Cleveland with an undermount sink, white cabinets, quartz benchtops, yellow walls, porcelain floors, a side-by-side washer and dryer and beaded inset cabinets.
Large traditional u-shaped utility room in Cleveland with an undermount sink, white cabinets, quartz benchtops, yellow walls, porcelain floors, a side-by-side washer and dryer and beaded inset cabinets.

Joseph Teplitz of Press1Photos, LLC
Photo of a large country u-shaped utility room in Louisville with a single-bowl sink, raised-panel cabinets, distressed cabinets, a side-by-side washer and dryer and green walls.
Photo of a large country u-shaped utility room in Louisville with a single-bowl sink, raised-panel cabinets, distressed cabinets, a side-by-side washer and dryer and green walls.
U-shaped Utility Room Design Ideas
4